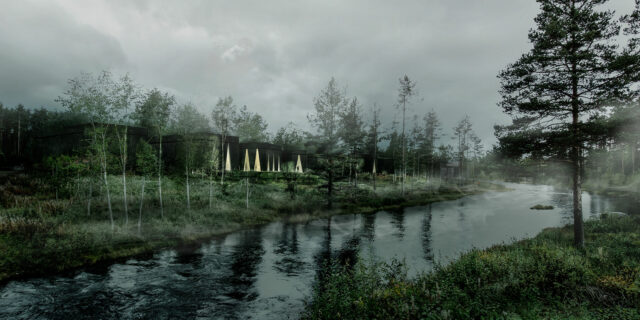

Competition proposal
Museum
Location: Svullrye, Hedmark Norway
Year: 2017
Tietäjä (Finnish for shaman) seeks to capture the dark and mystical culture of the Forest Finns, a people defined by their connection to nature and beliefs rooted in Finnish shamanistic tradition. The project seeks to communicate the mystical and rich atmosphere of the mighty landscape and the vivid stories of the people who resided here.
The museum invites the visitors to a journey through the wilderness. Its free floor plan derives from the shape of the site, sneaking in-between the existing trees and stretches towards the river Rotna. The long, slender volume enters into dialogue with the characteristic landscape. The exhibition is organized as a walk through the gallery spaces, leading the visitors out in the forest into an open-air museum route.
The museums geometric facades give the museum a distinctive identity, closely related to the endless forest landscape and the rich culture of the Forest Finns. The triangular openings derive from the shamanistic symbolism of the ancient Finnish culture. In their tradition, angular figures were carved on the walls of important buildings for protection against evil spirits. The heart of the museum is the warm fireplace – a sanctuary from the cold winter nights of Norway.
Tietäjä seeks an architecture that balances between the intriguing, dark and mystical heritage of the Forest Finns with the warm refuge around the fire. The museum tells the story of the forgotten minority of Finnskogen. A story about life with and against nature.
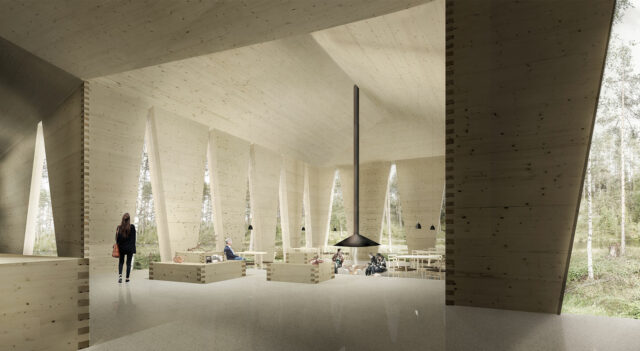
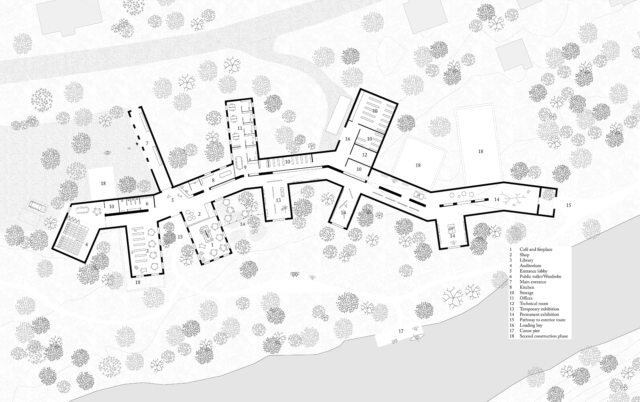
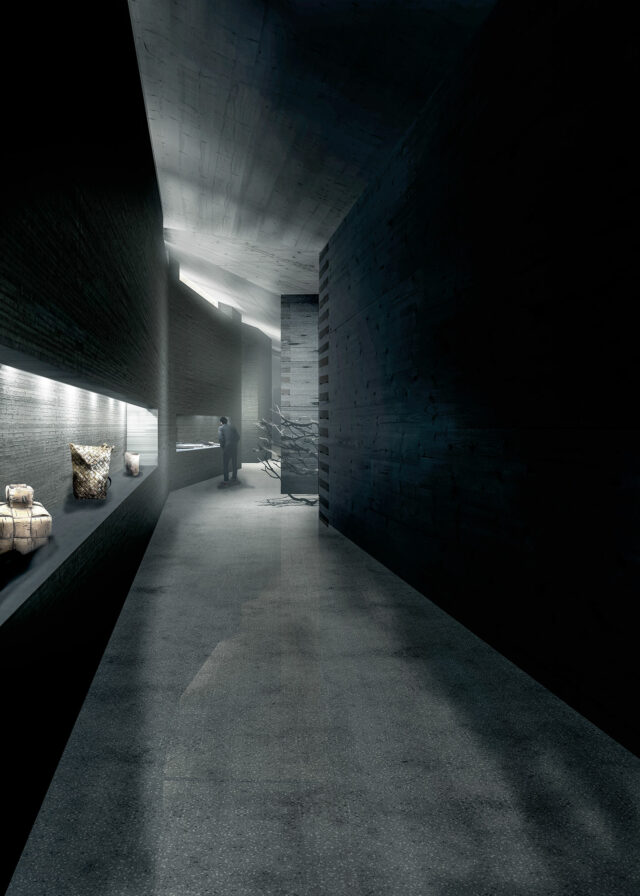
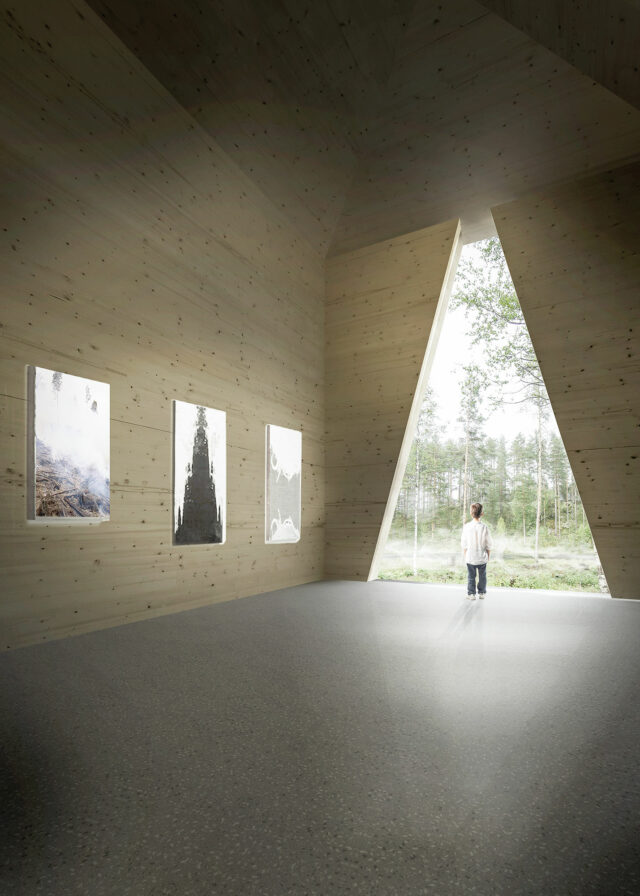
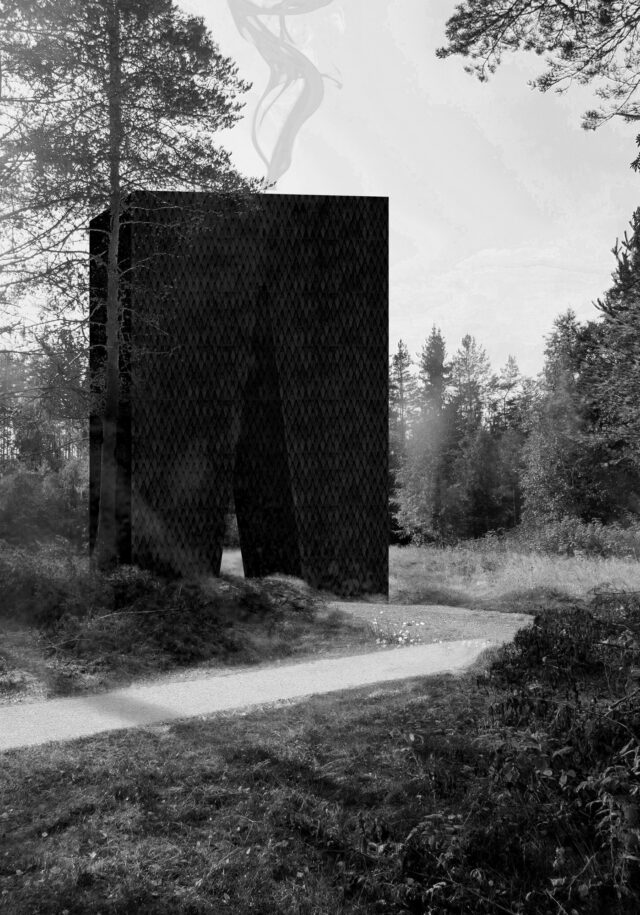
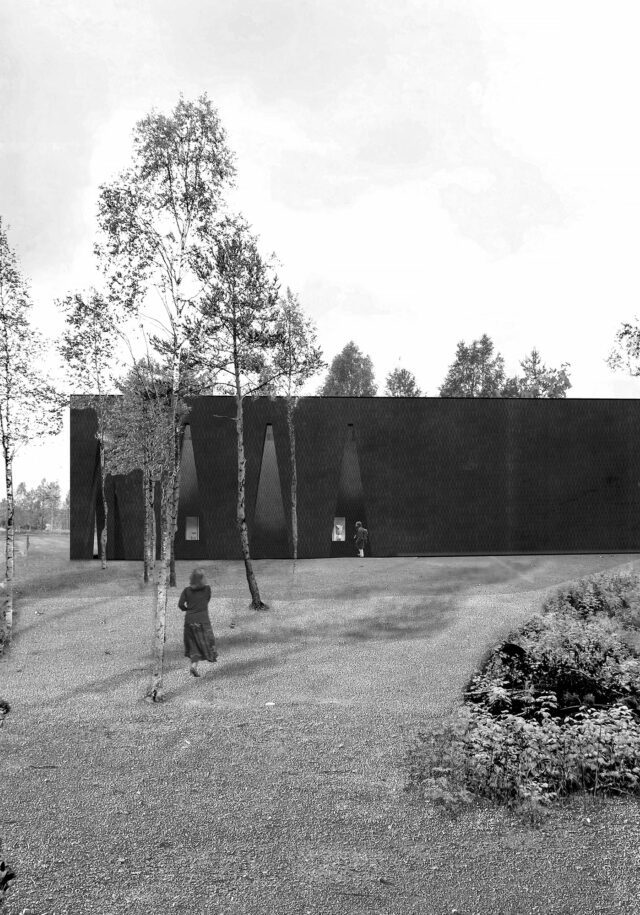

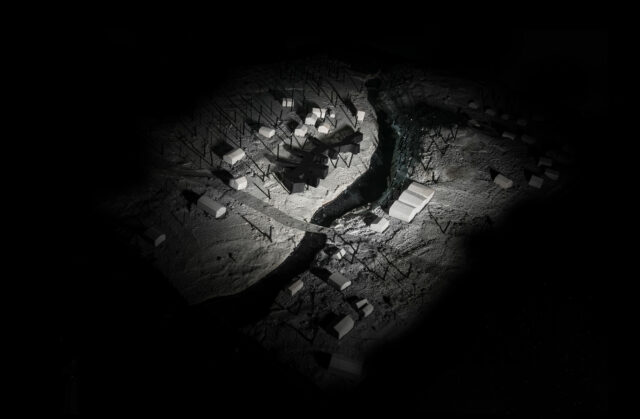
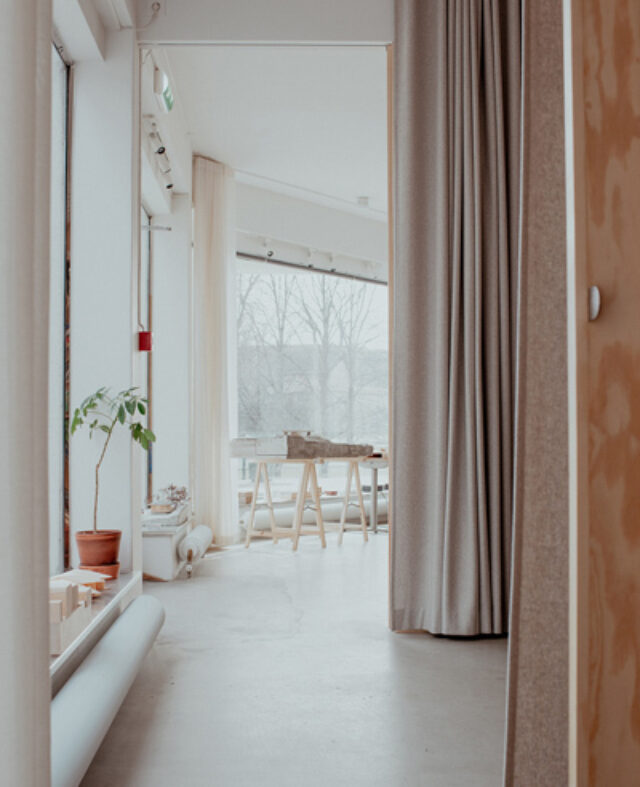
Studio S+H / Renovation NV1
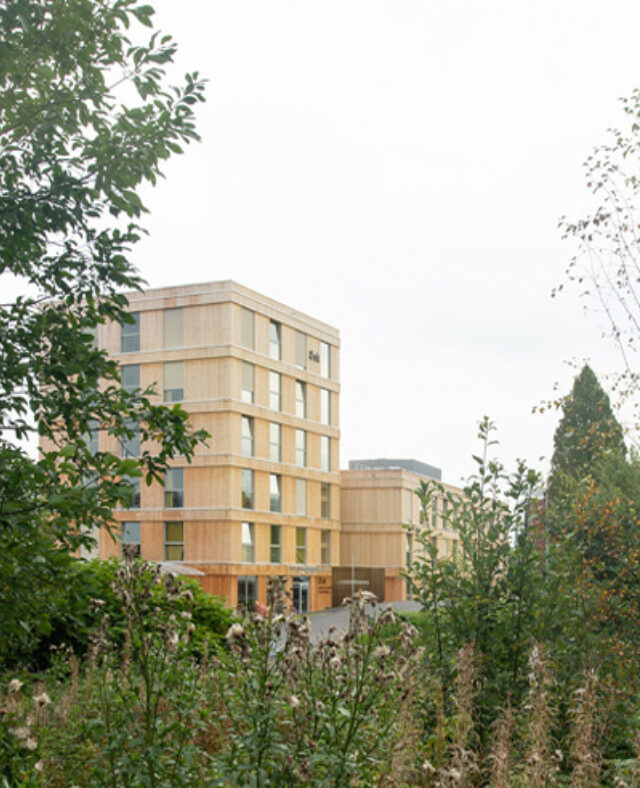
Kallerud student housing
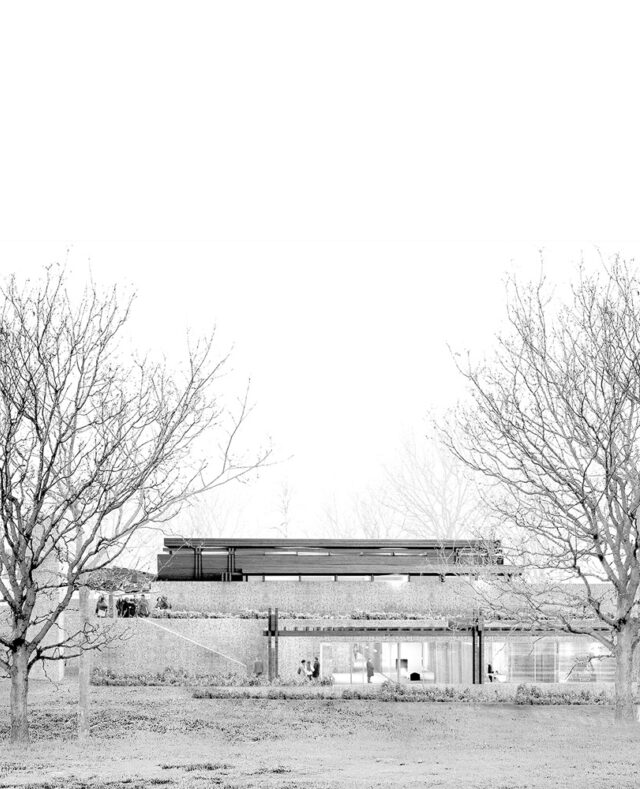
Haslum krematorium
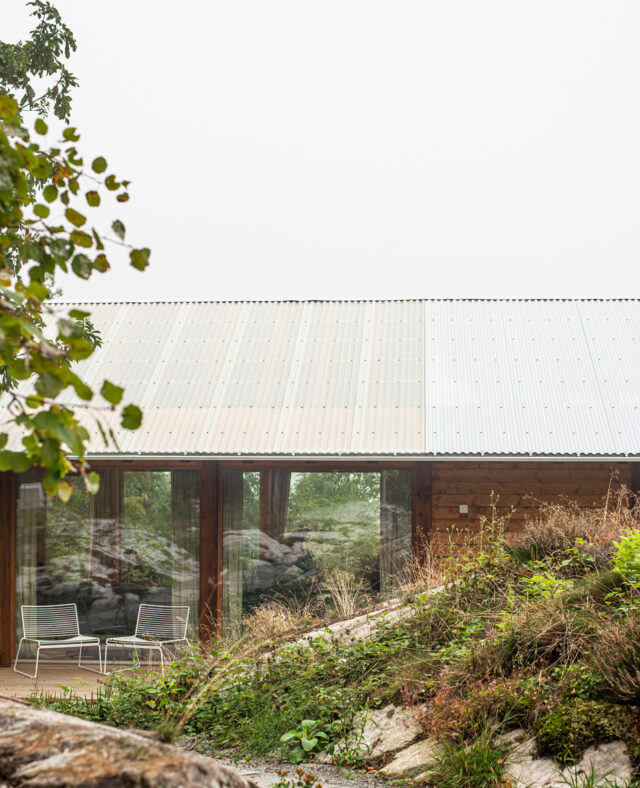
Long house on pillars
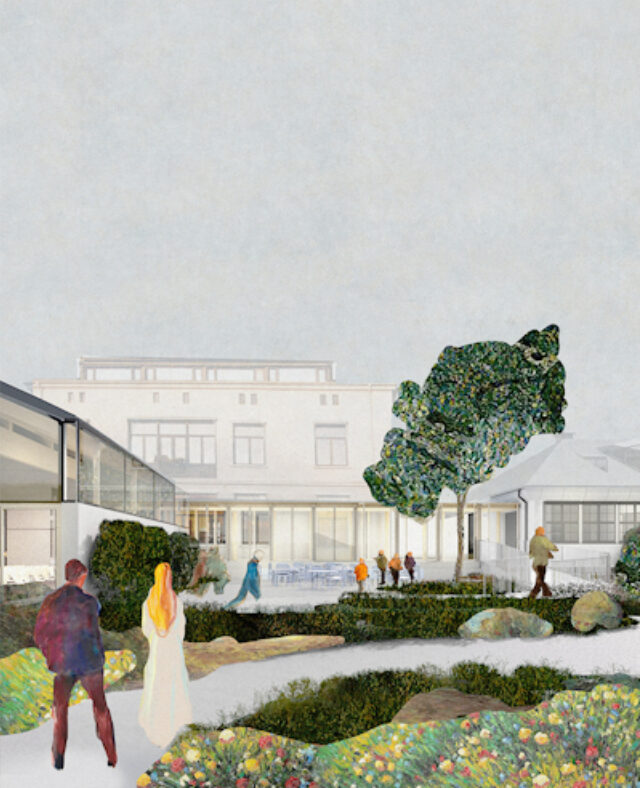
Arkitektenes hus
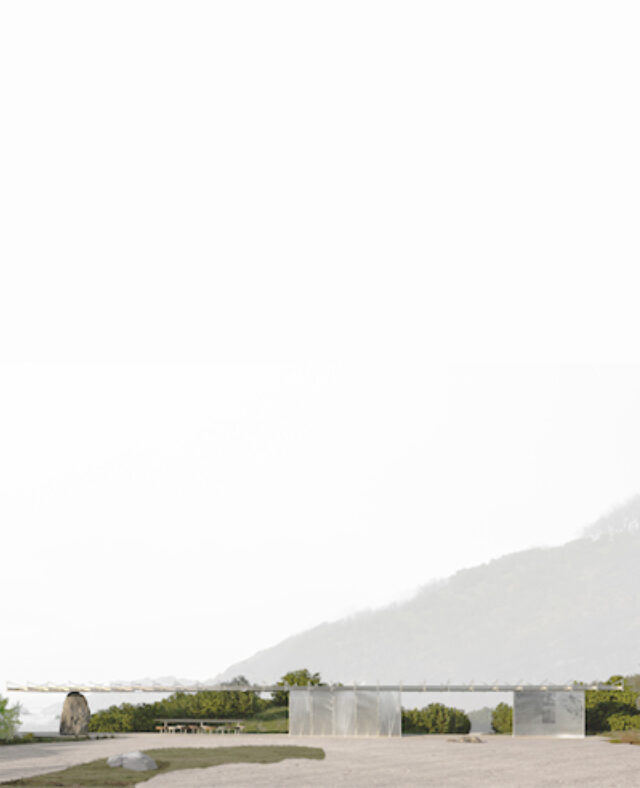
Norwegian Scenic Route - Stapnes
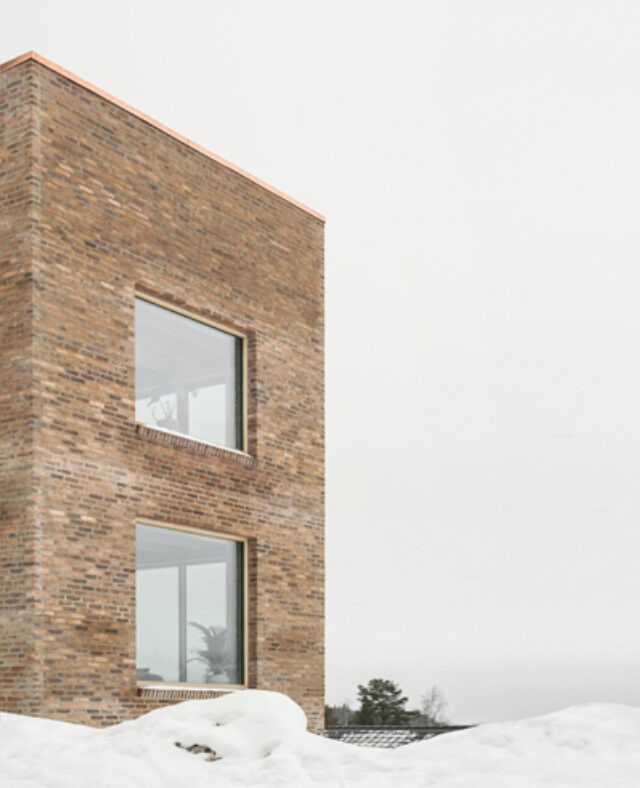
Brick house with tower

Atelier Tallerås
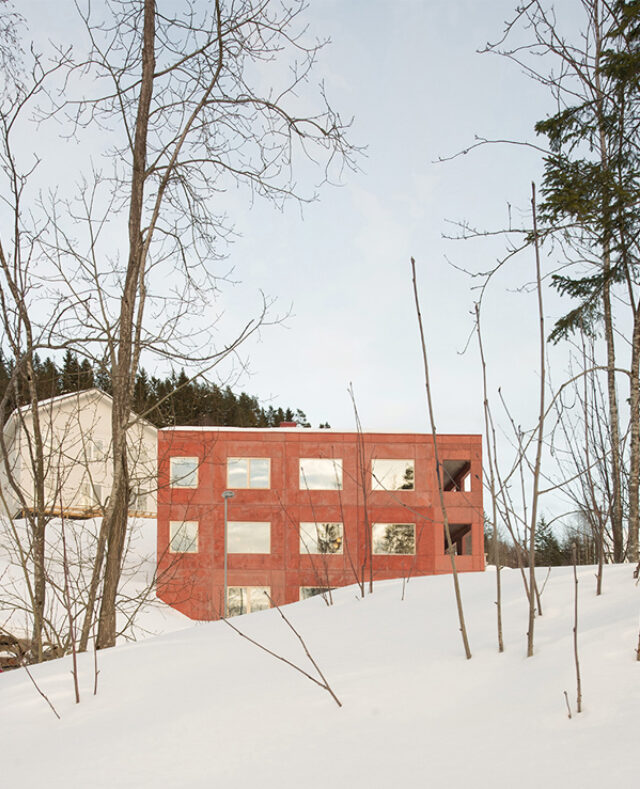
House in Red Concrete
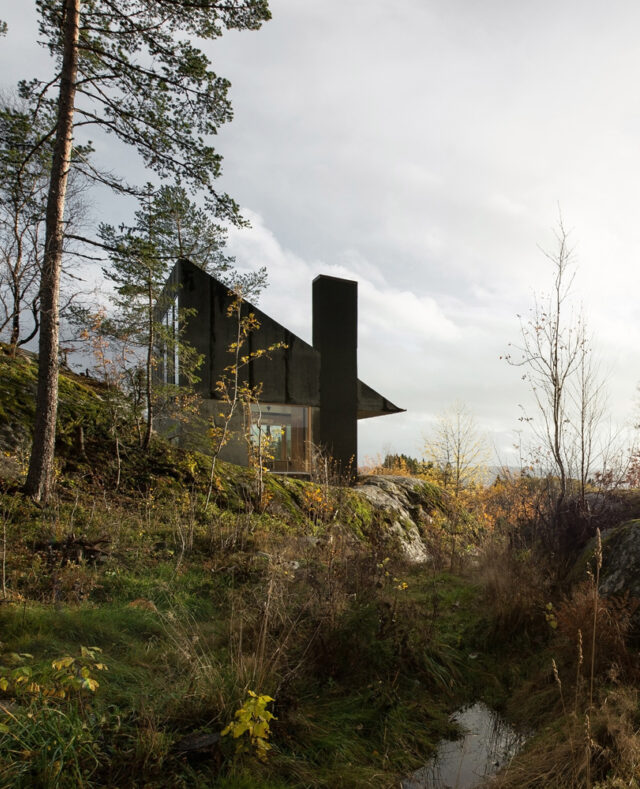
Cabin Rones
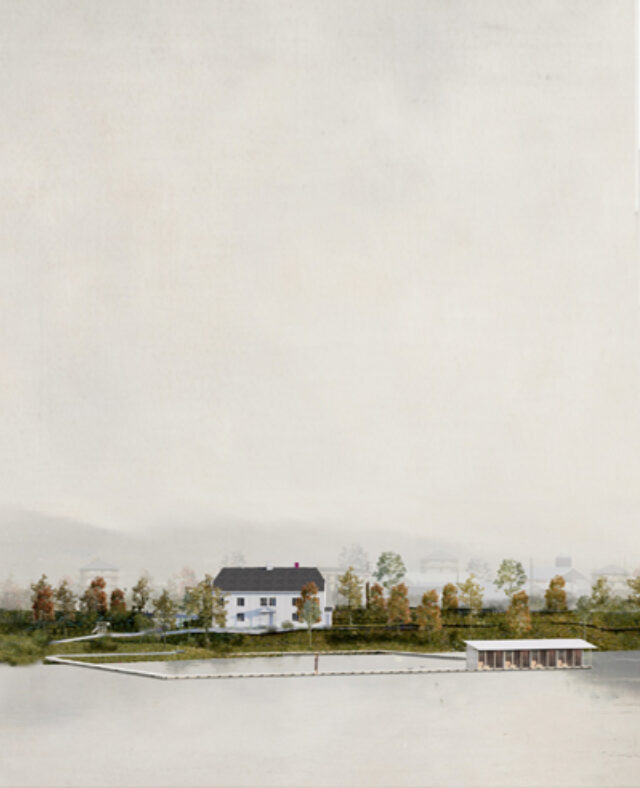
Fetsund masterplan
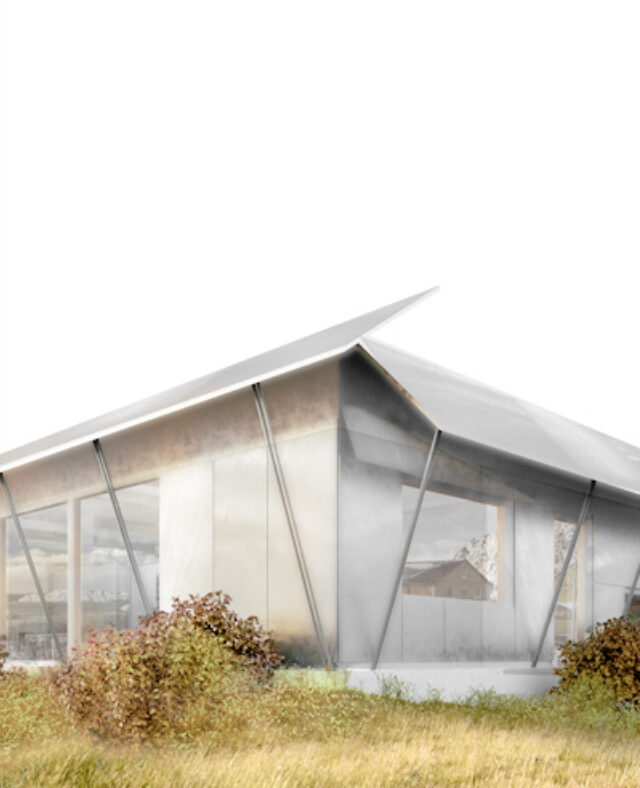
Lofoten house
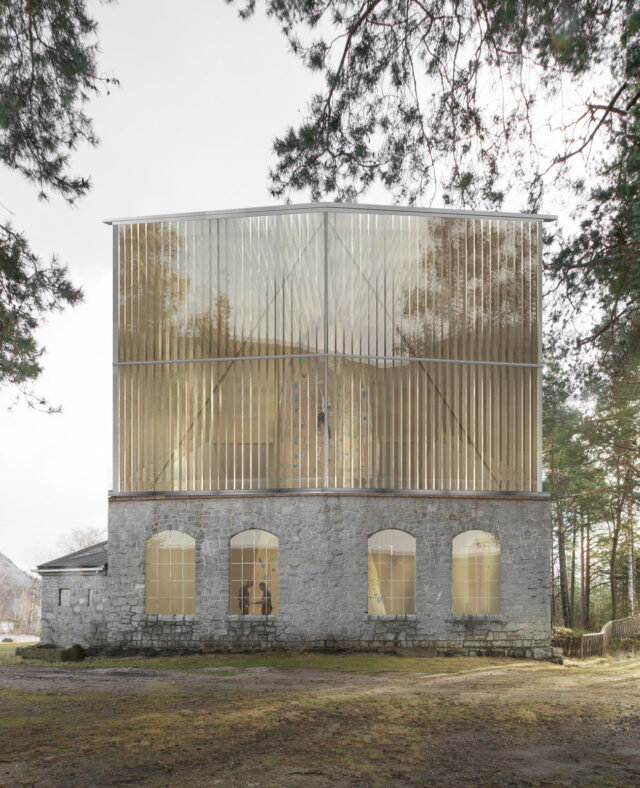
Lokstallen Climbing Hall
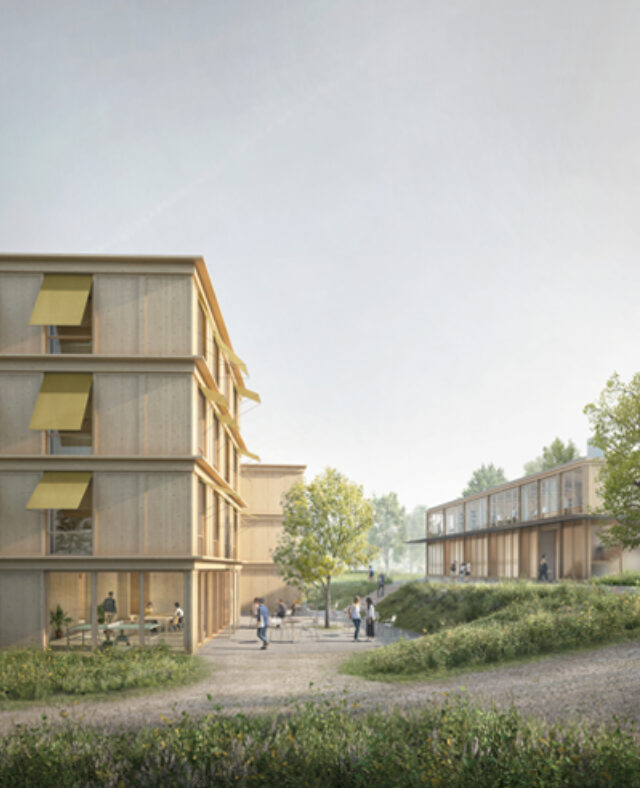
Kollokvie - SIT Gjøvik
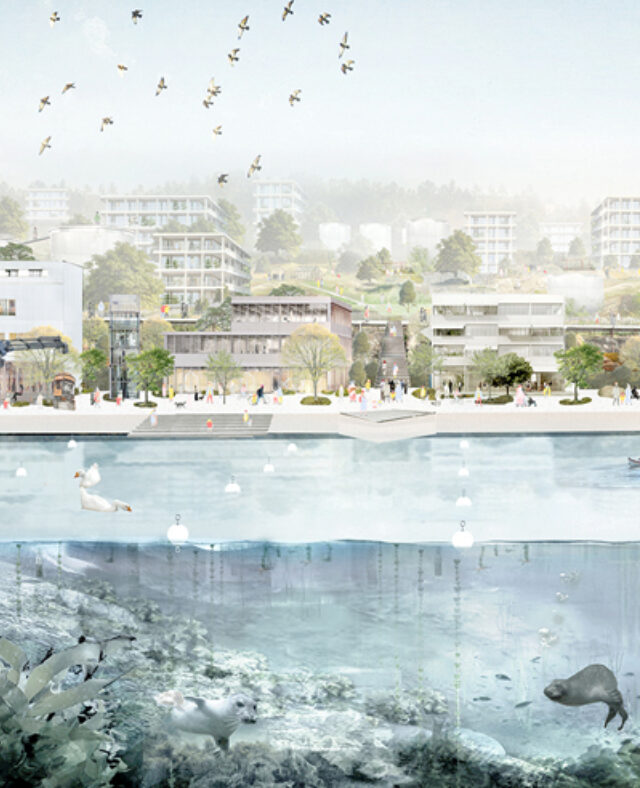
Living city, Living Sea - Winner Europan 2021

Corbus Nephew
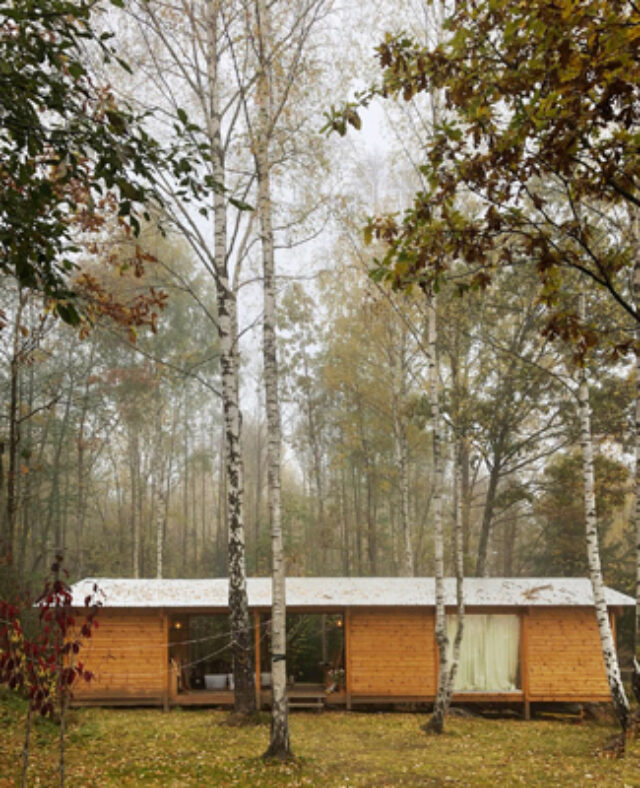
Atelier Aksnes
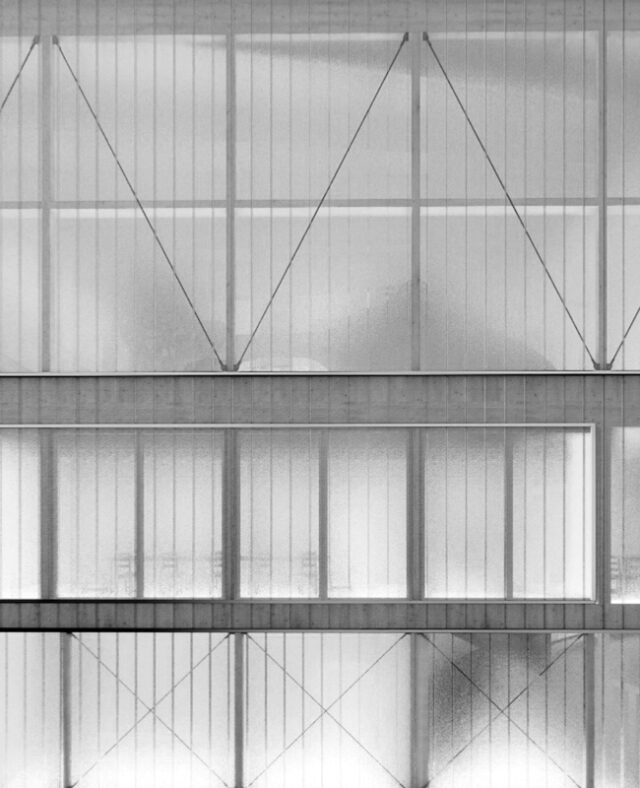
Helios
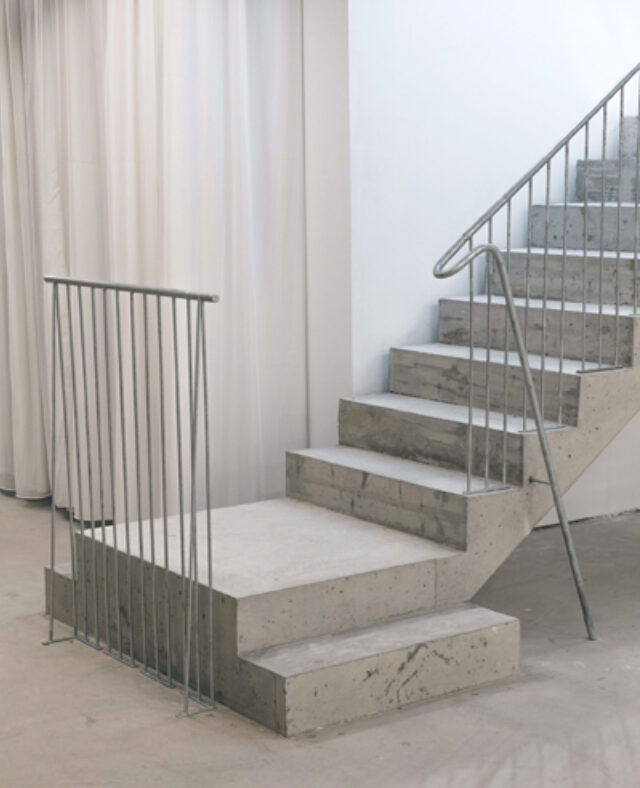
Livid Bergen
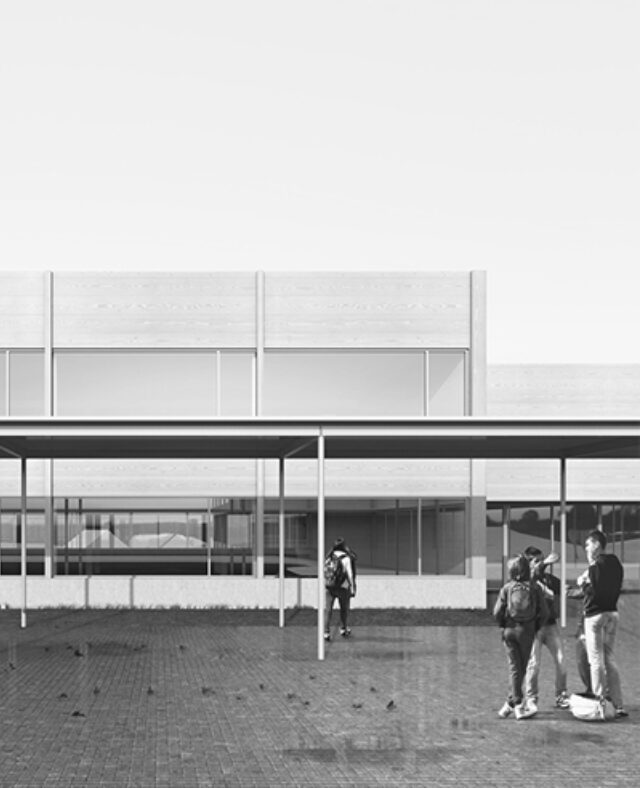
Alværn Ungdomsskole
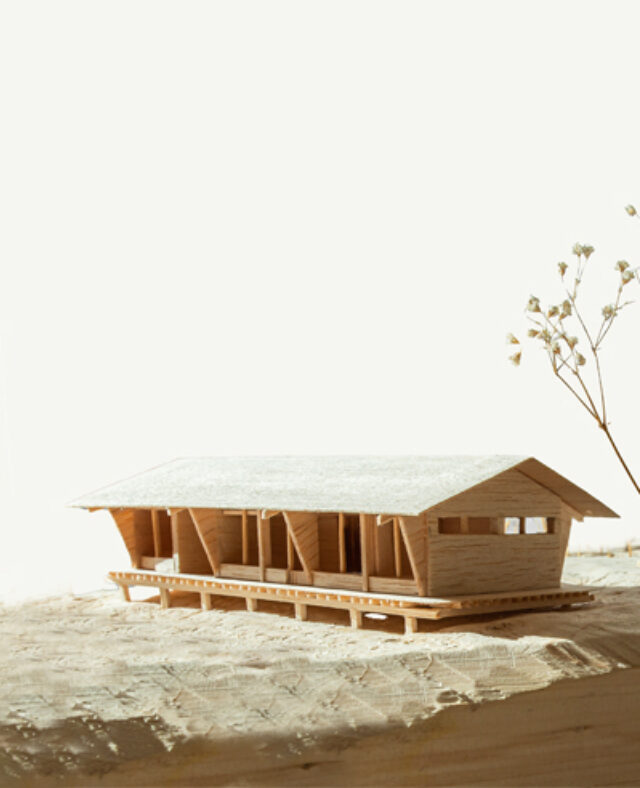
Norske fjellhytter
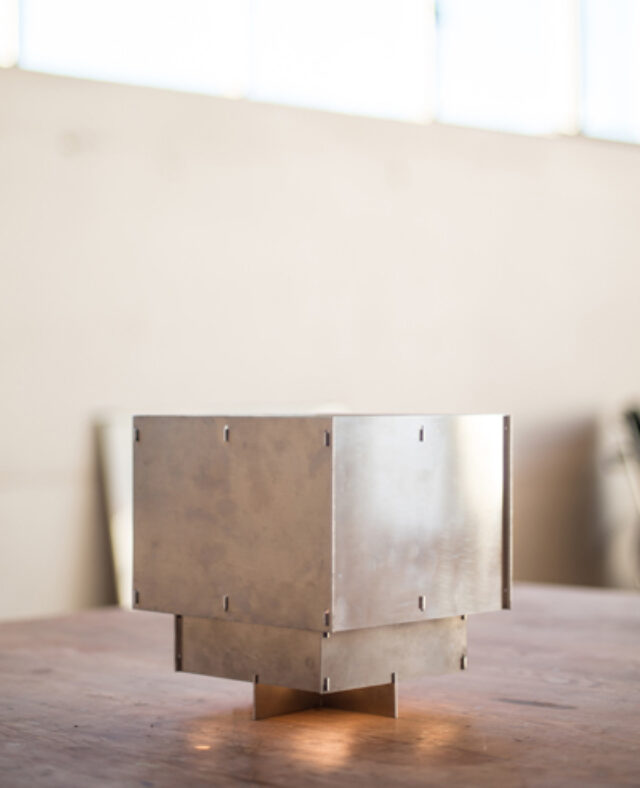
ALU Lamp
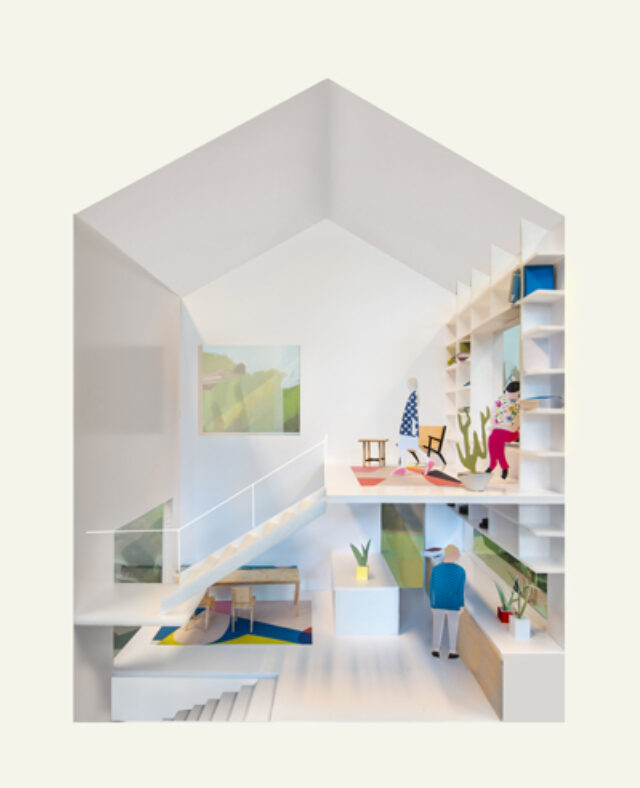
TT49
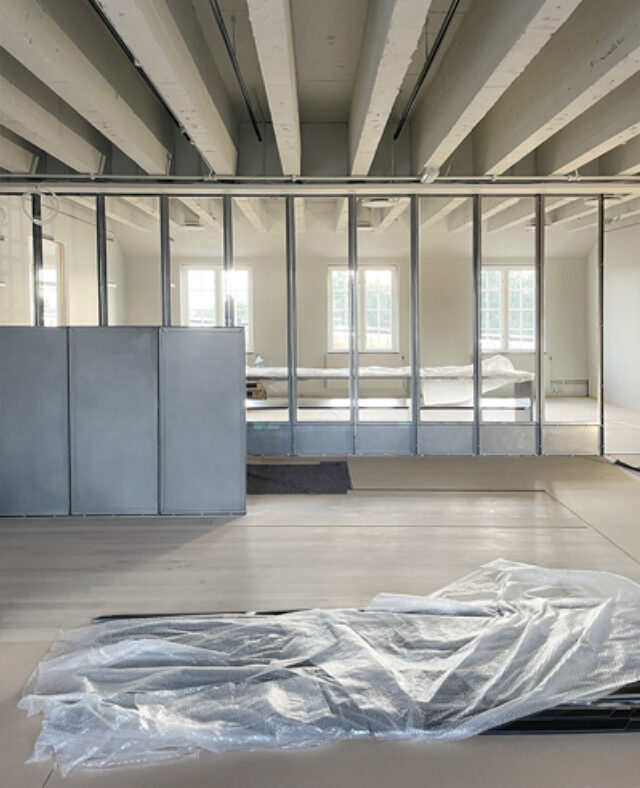
Ringve Museum
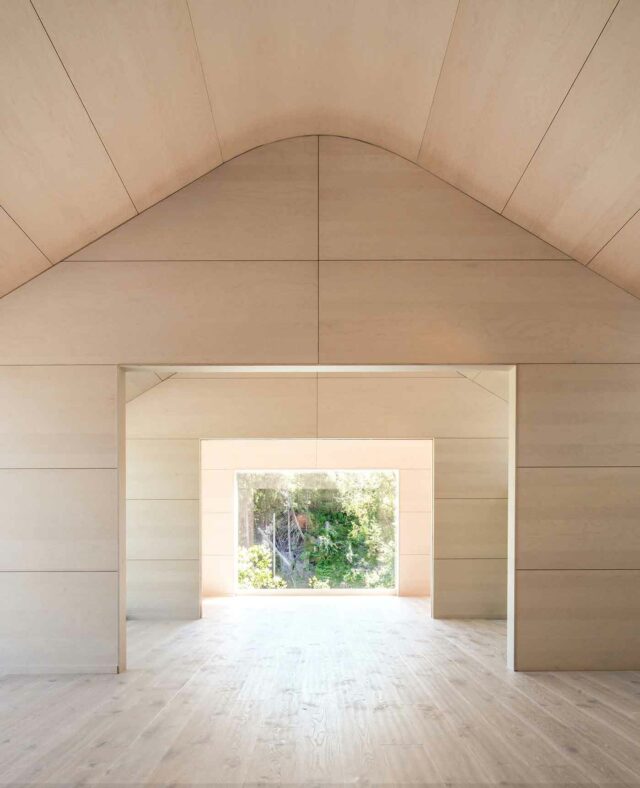
T House
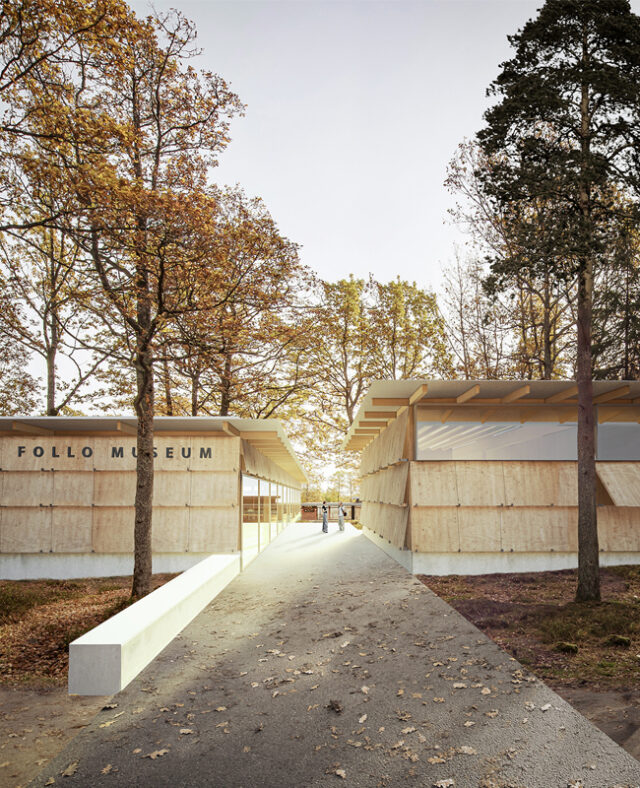
Bruk - Follo Museum
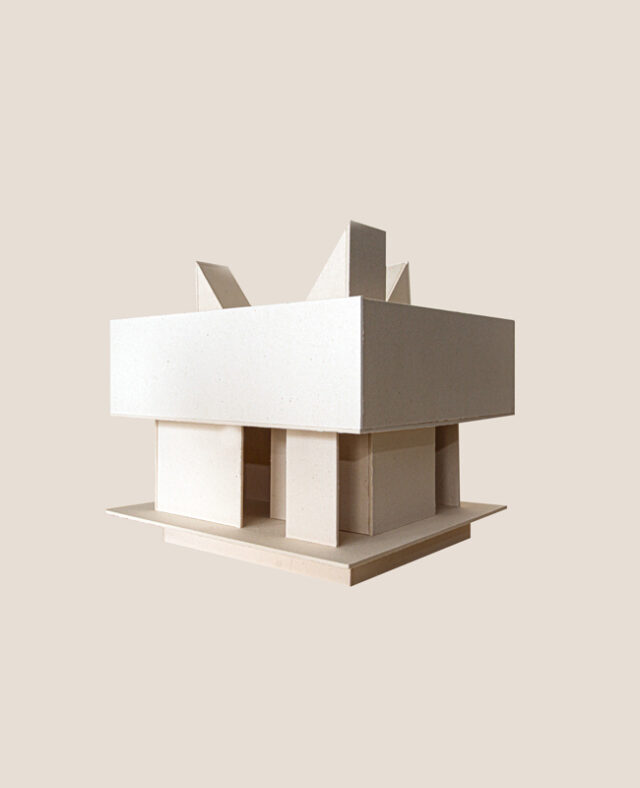
Klang Installation
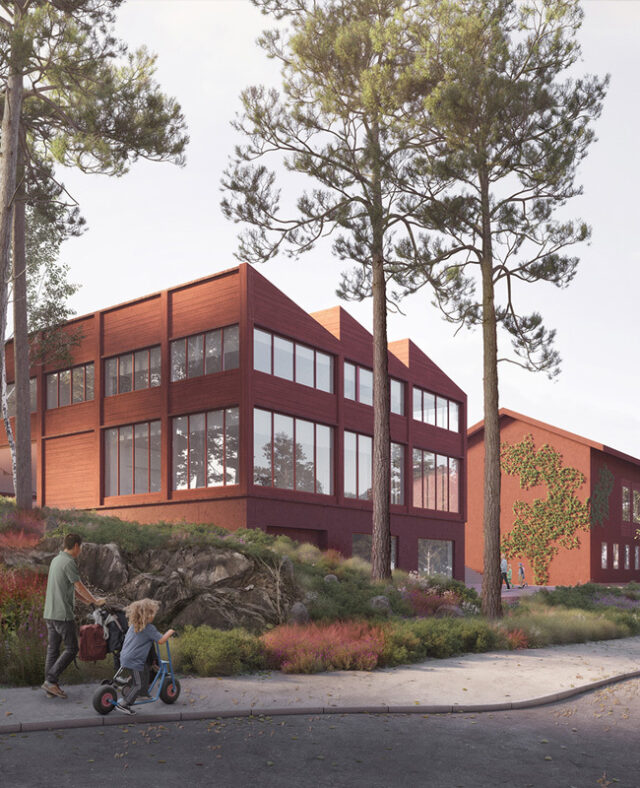
Nesoddtangen Barneskole
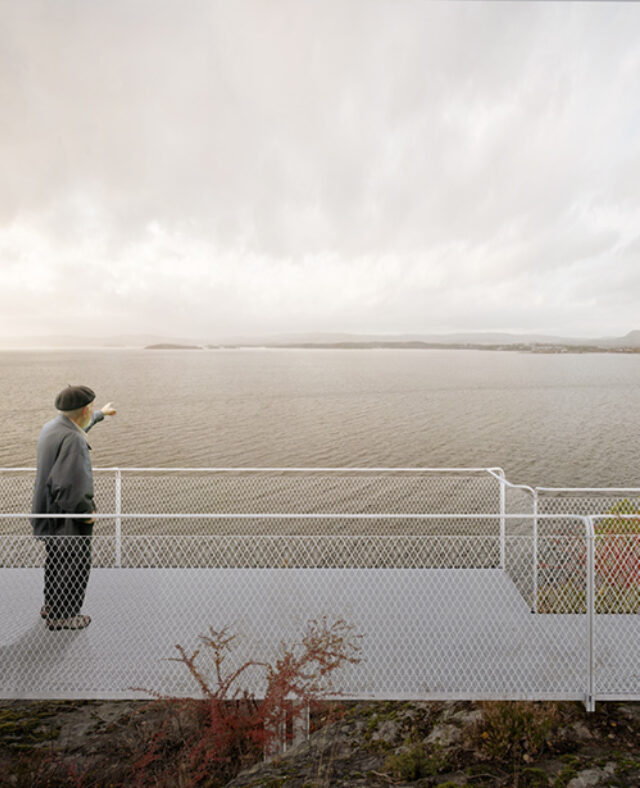
Kyststi Nesodden
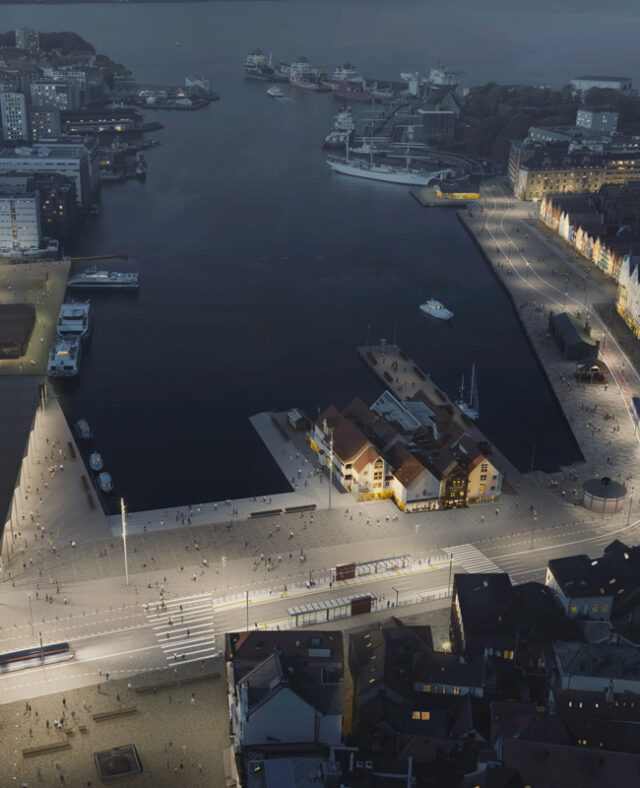
Vågen, Bryggen og Fisketorget
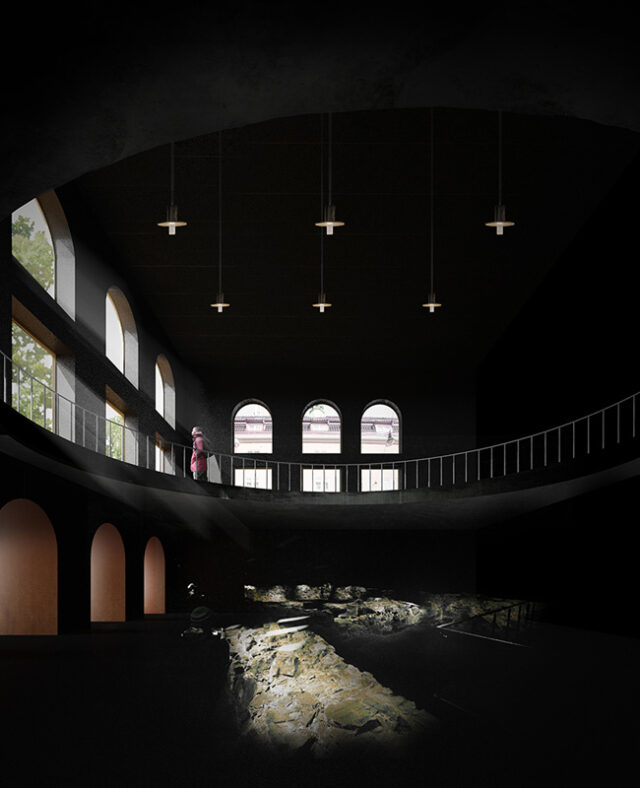
Visiting centre, Bryggen i Bergen
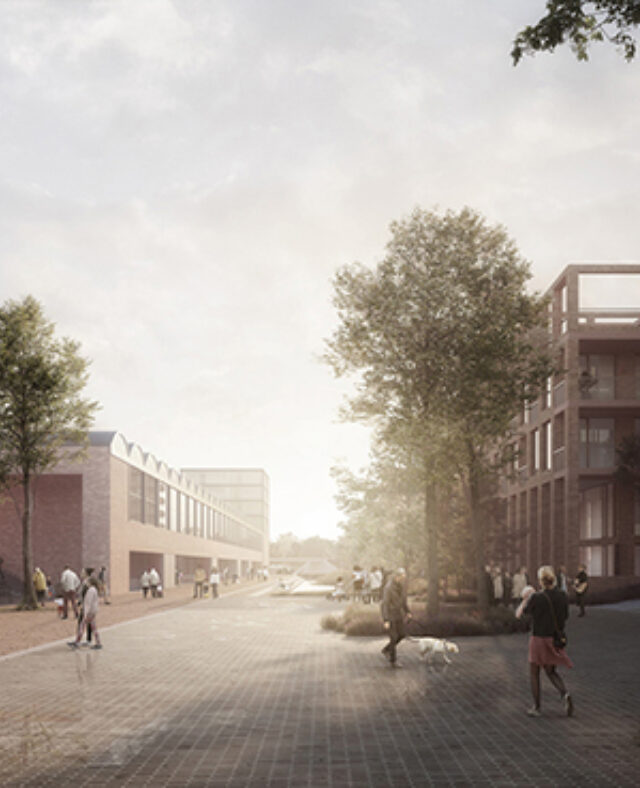
Peterson, Sarpsborg
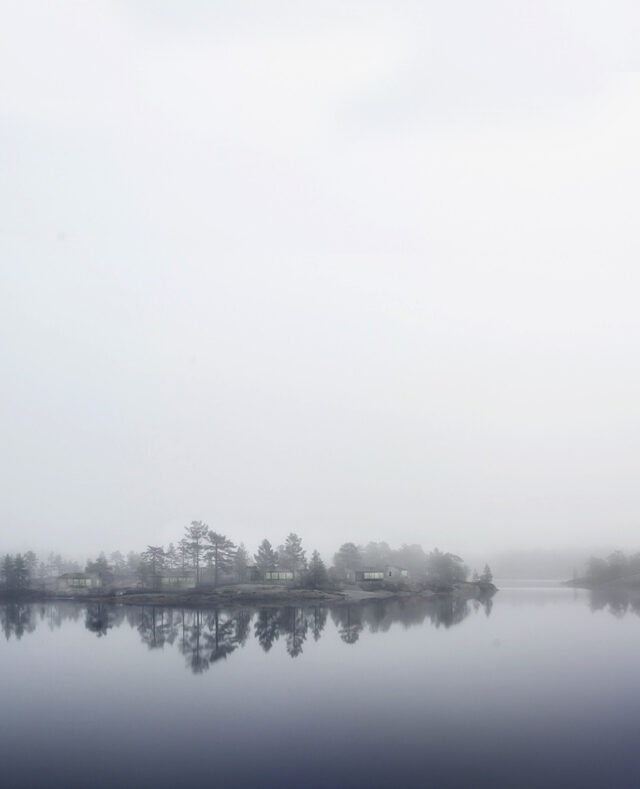
Reinsvatn
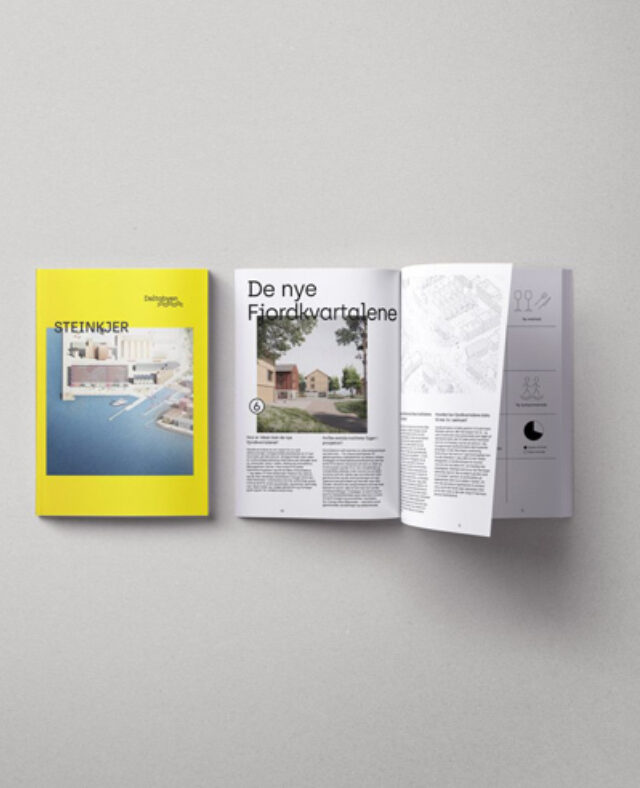
Steinkjer masterplan
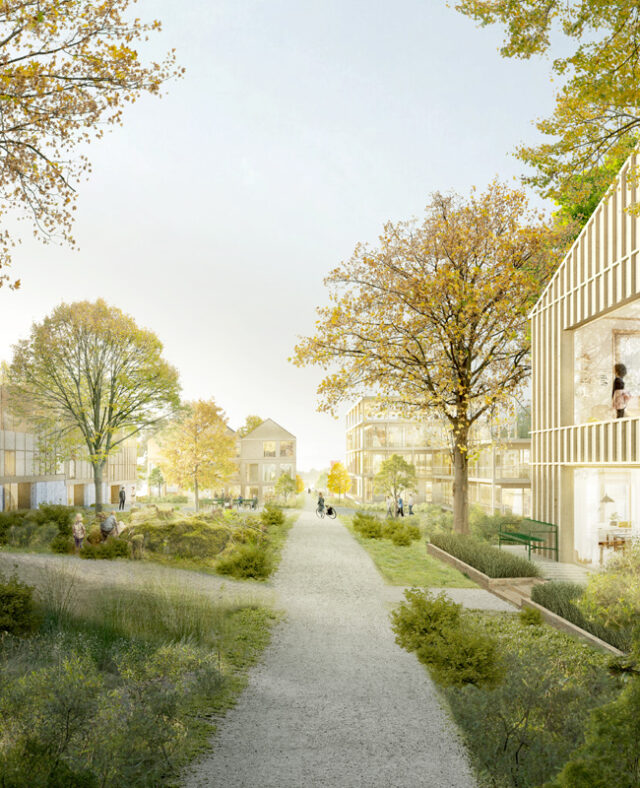
Torp Bruk
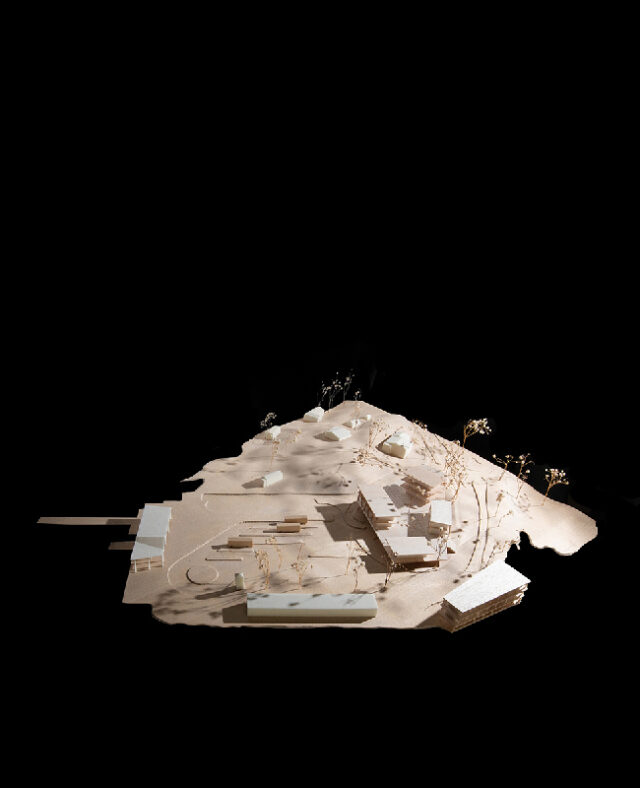
1450
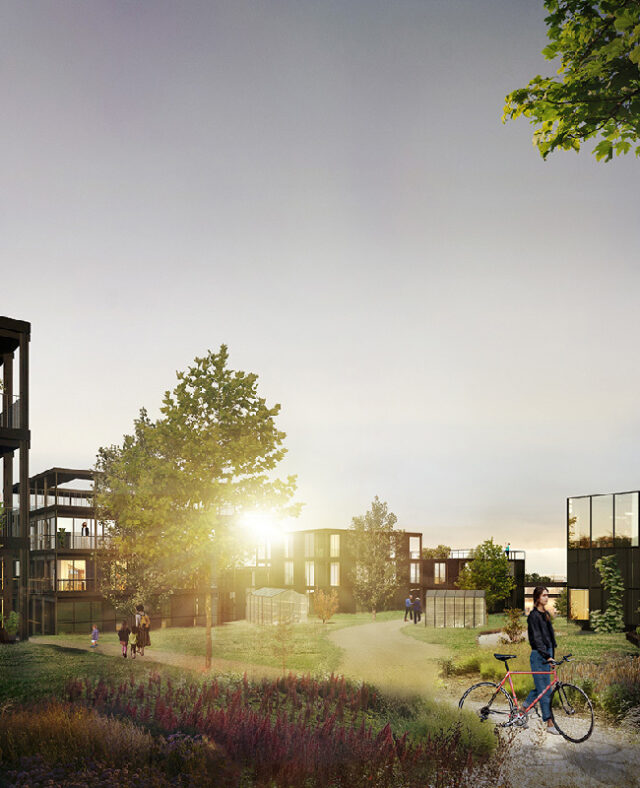
Ankerhagen housing area, Hamar
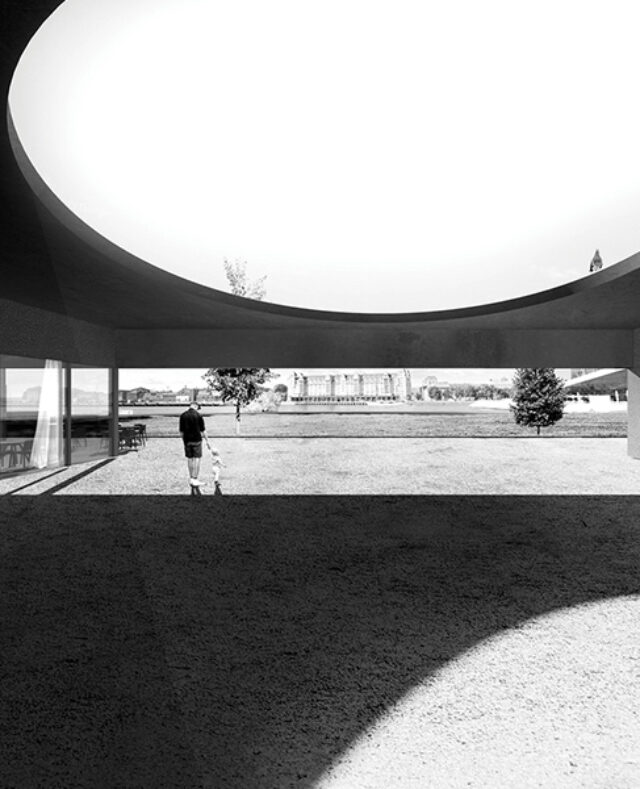
Norwegian Museum of Photography
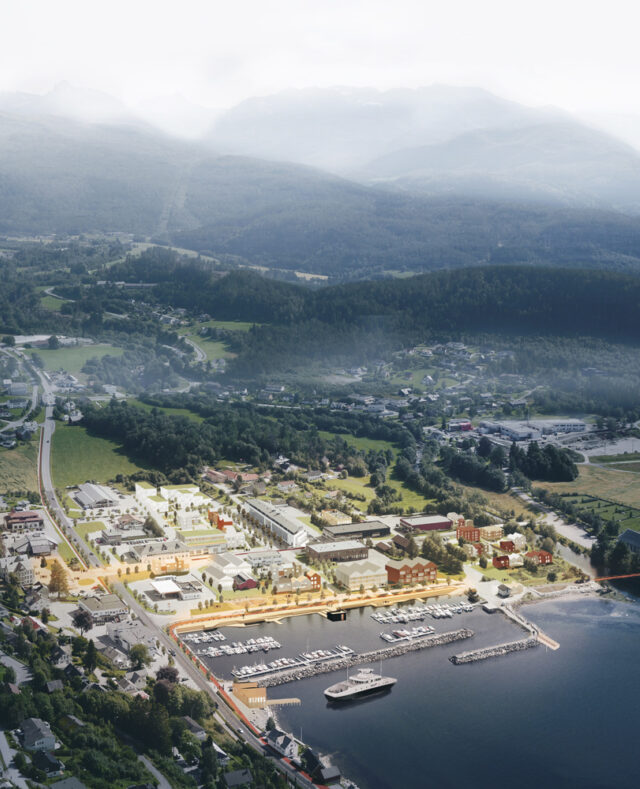
Sjøholt tettstedutvikling
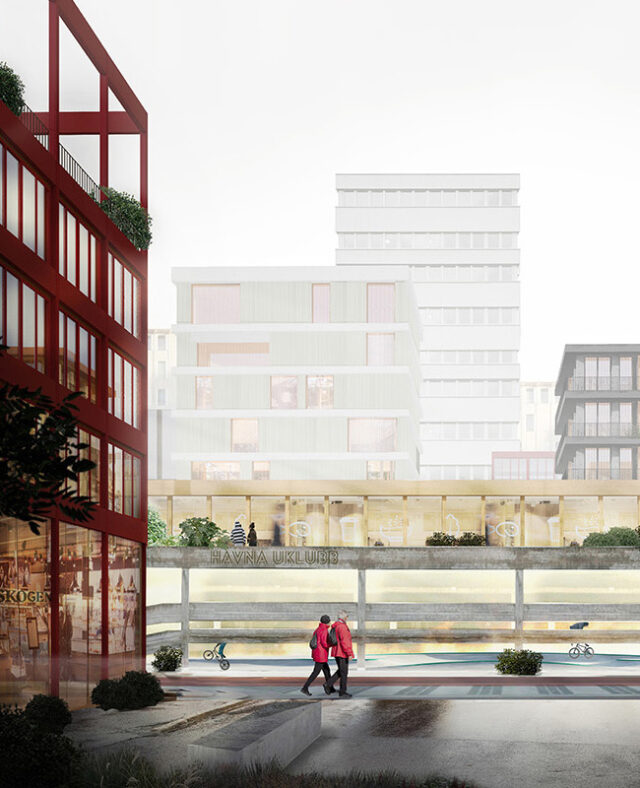
Nyhavna, Trondheim
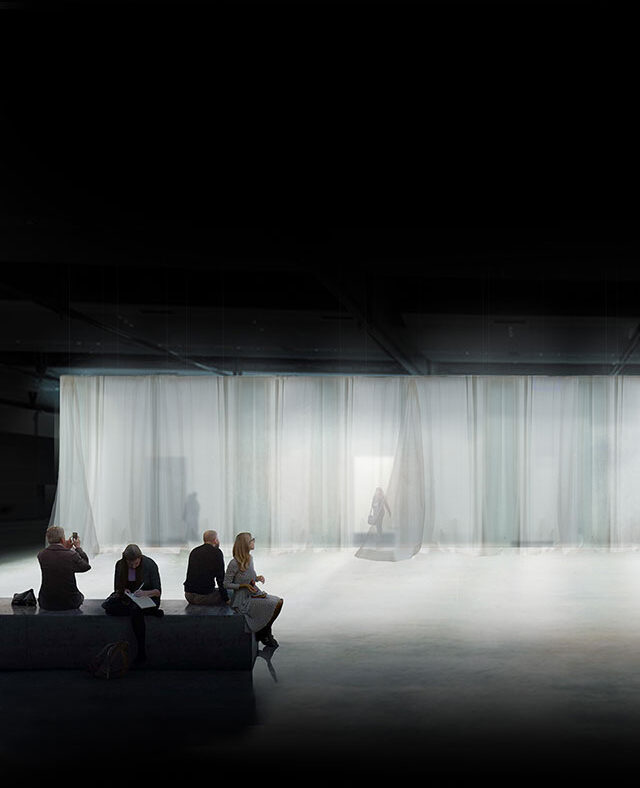
Textilis - Norwegian pavillion at the Frankfurt book fair
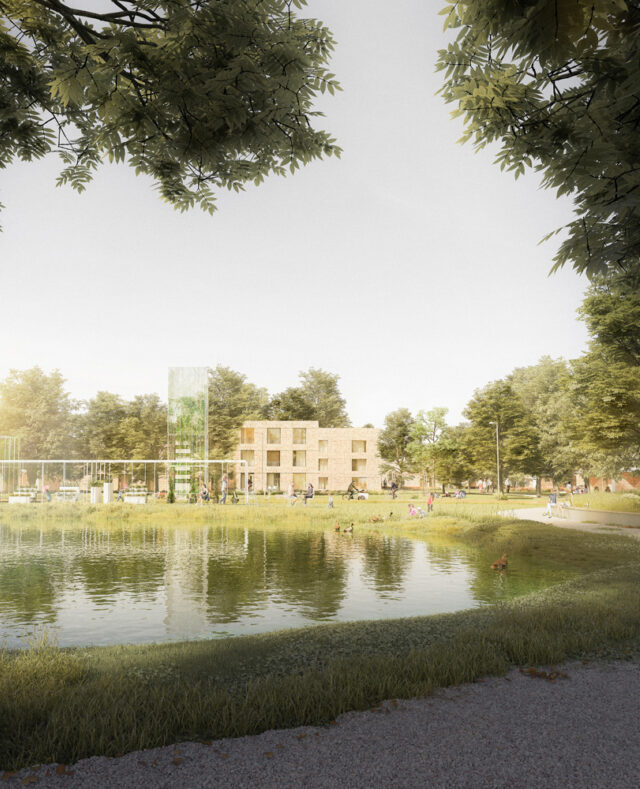
Bjärred housing and masterplan, Skäne, Sweden
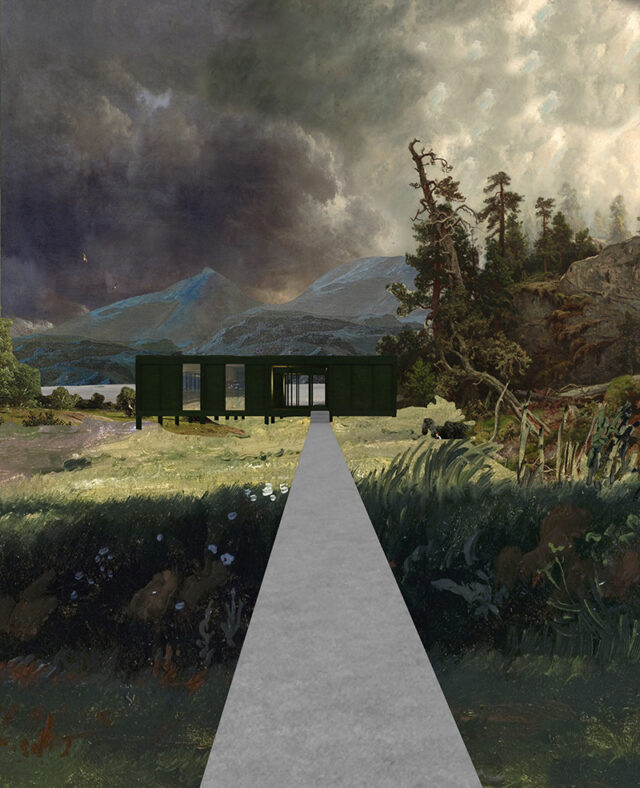
Small atrium house on pillars
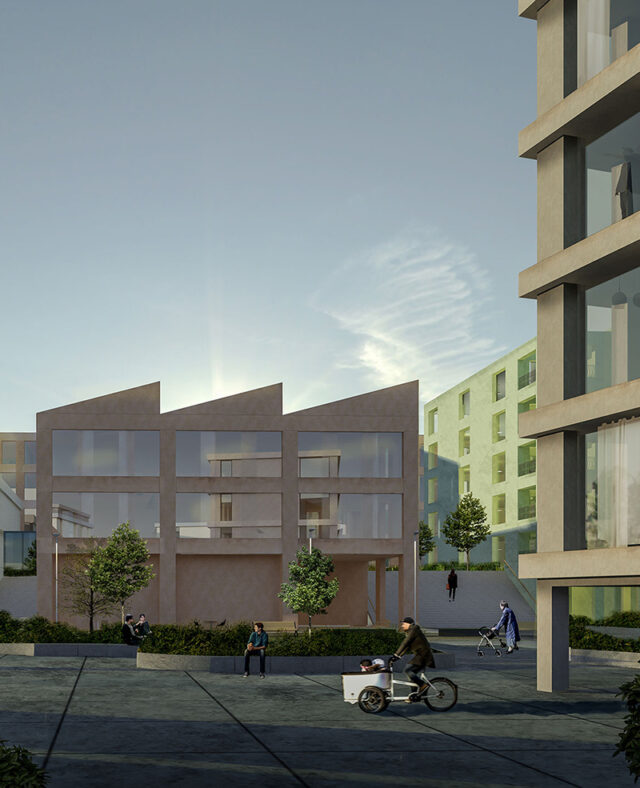
Devoldholmen - Campus and housing area, Kristiansund
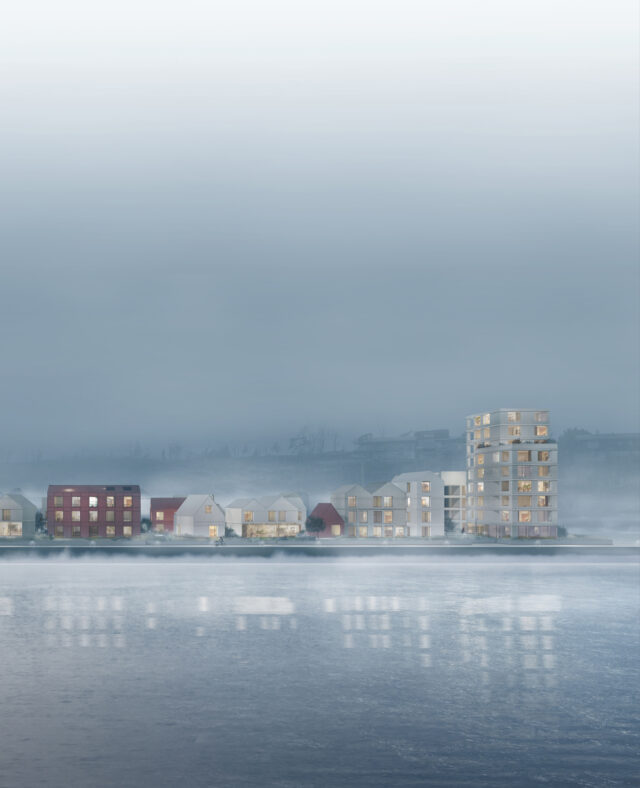
Smietangen housing and centre for coastal culture
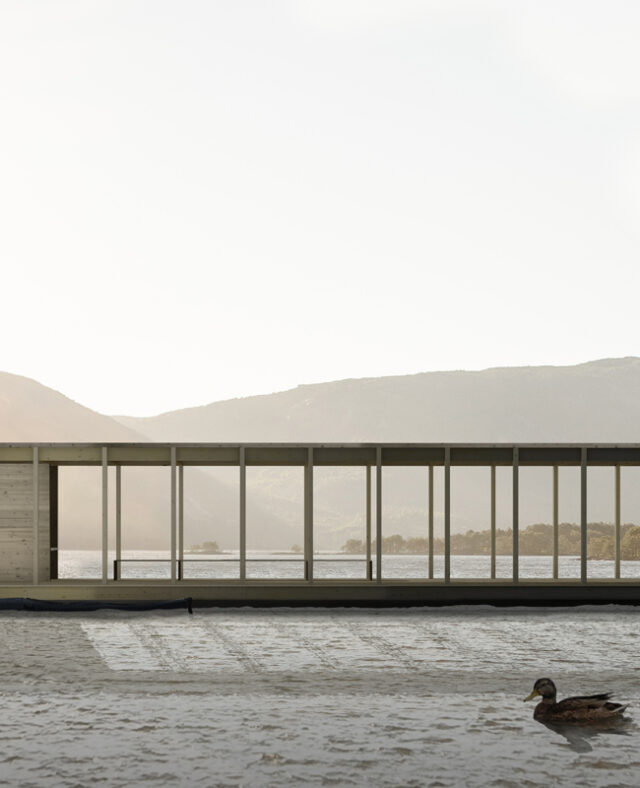
Floating pavillion
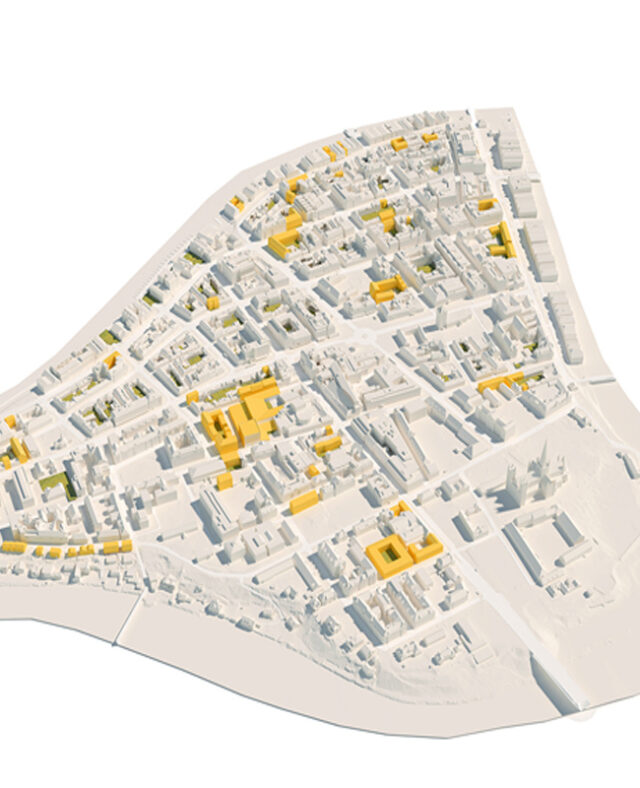
Trondheim 2050
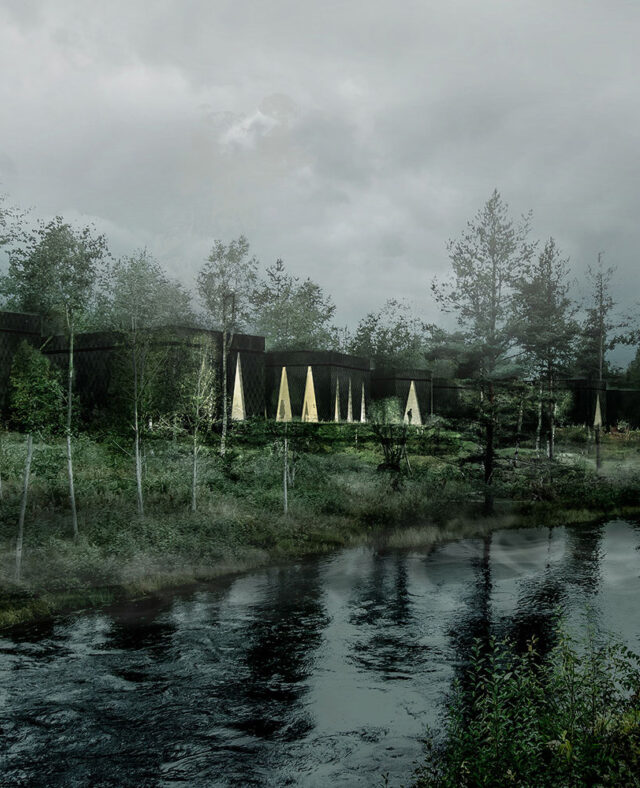
Tietäjä - Norsk Skogfinsk Museum
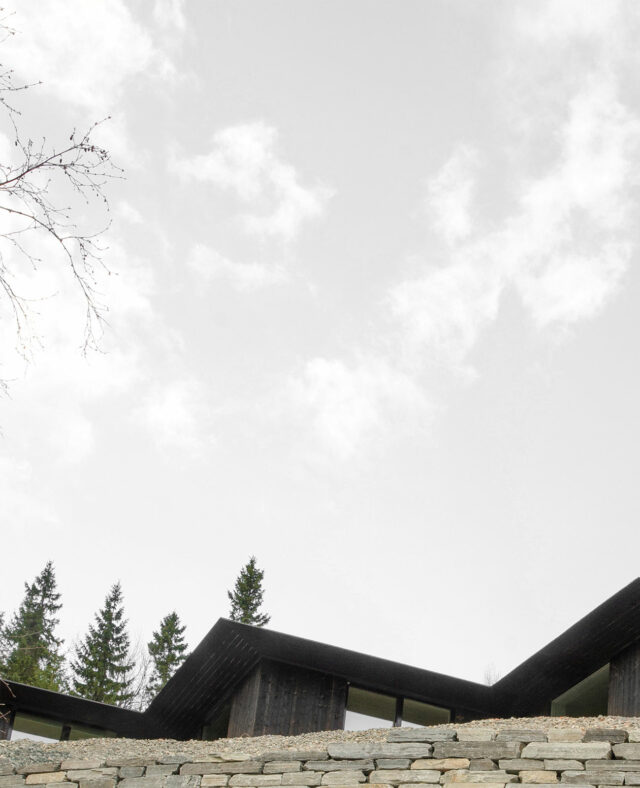
Villa Lian
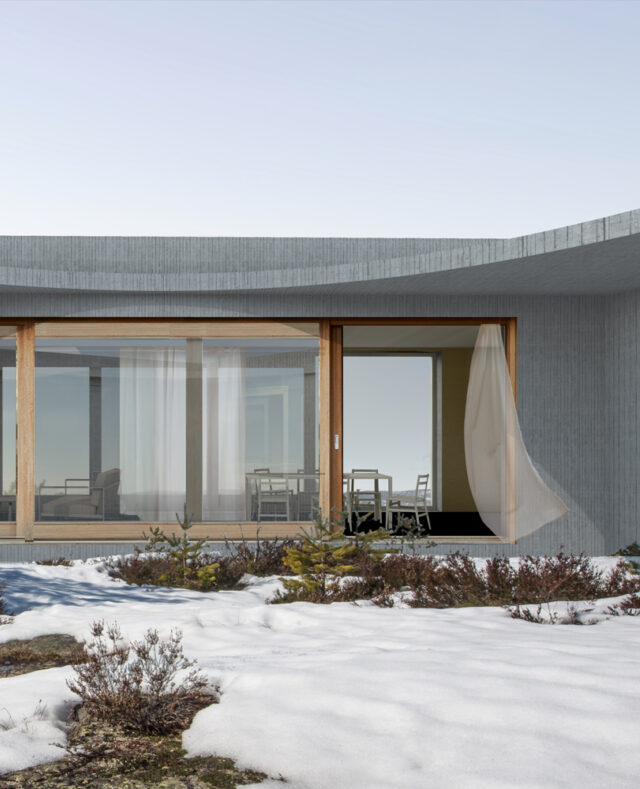
House Alværn
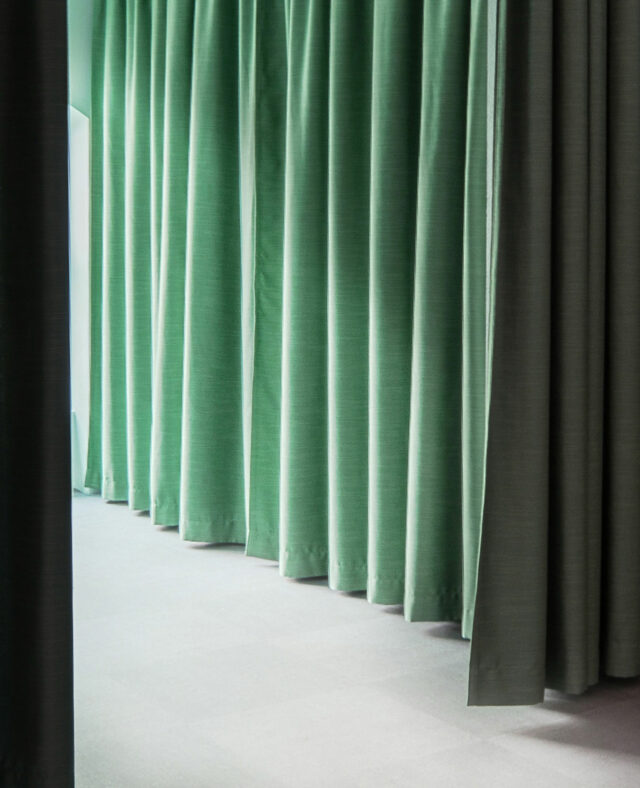
Ceremonial space at NTNU
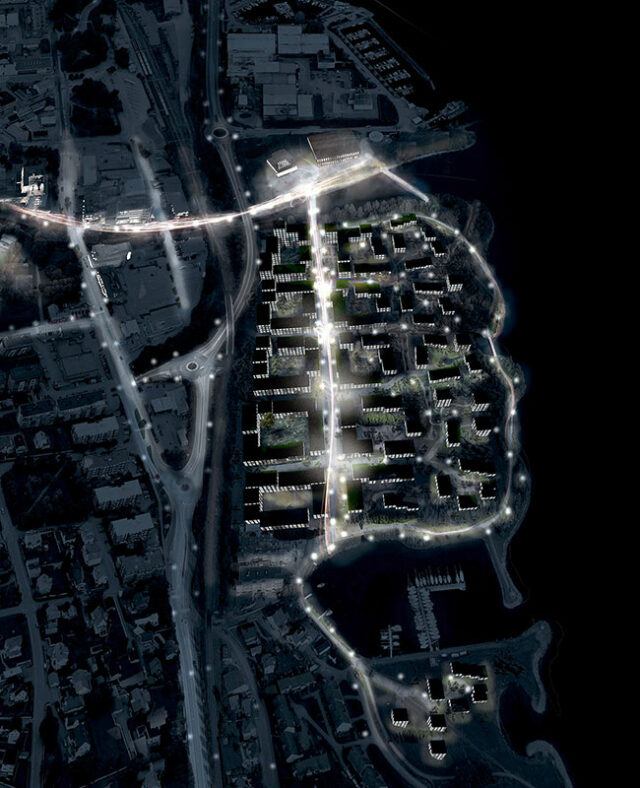
Huntonstranda masterplan
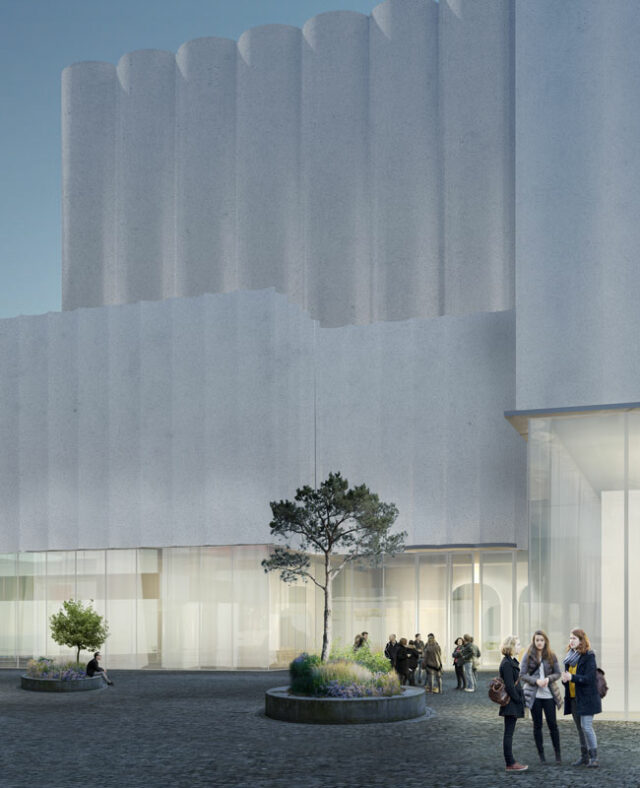
Collage - Kristiansand kunstkvartal
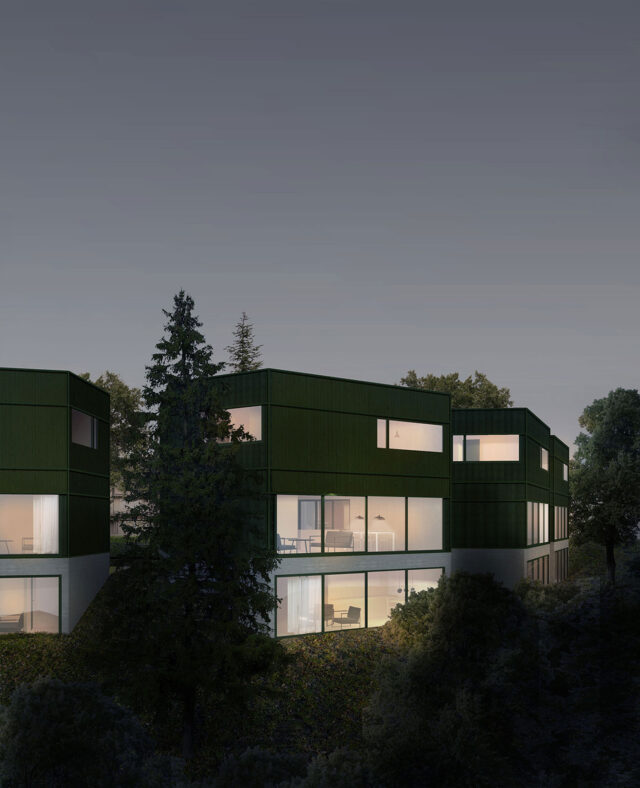
Four green houses
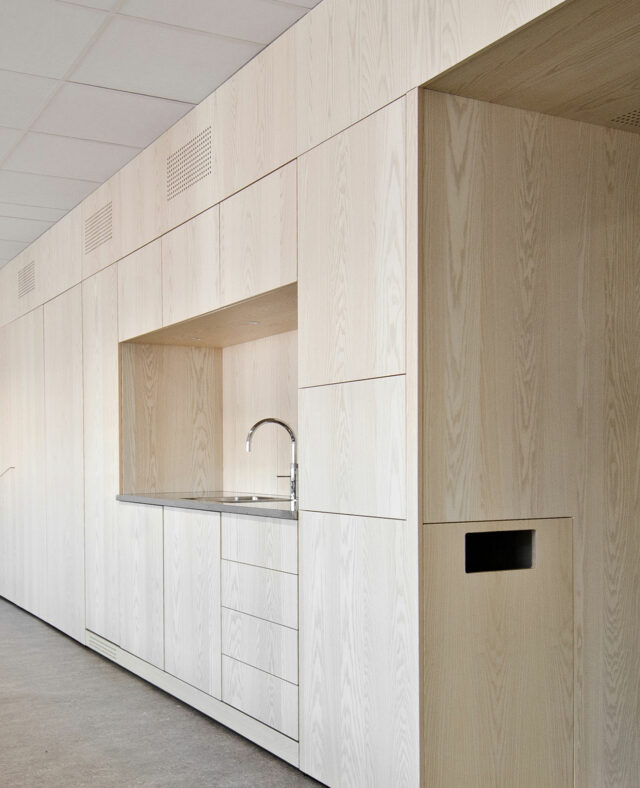
NTNU Renovation
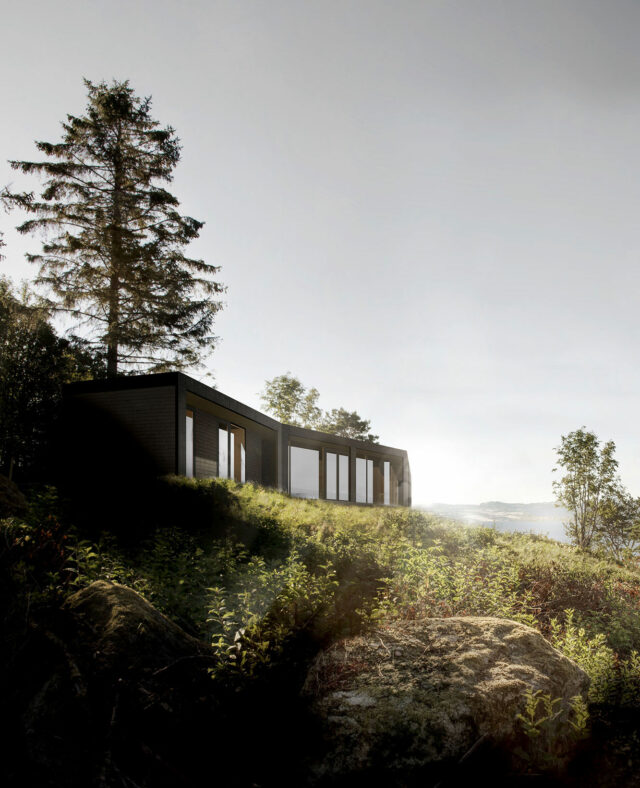
Seljelia Cabins
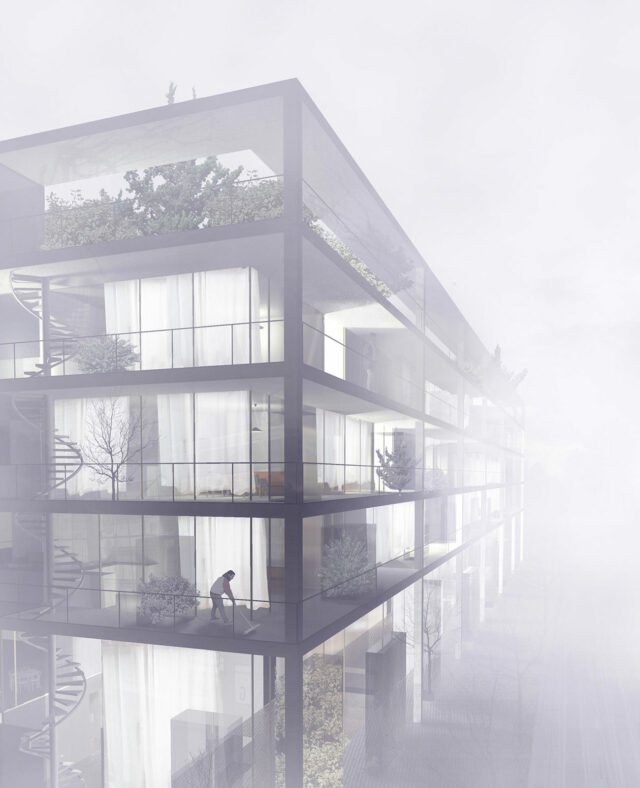
Katrineholm apartment building
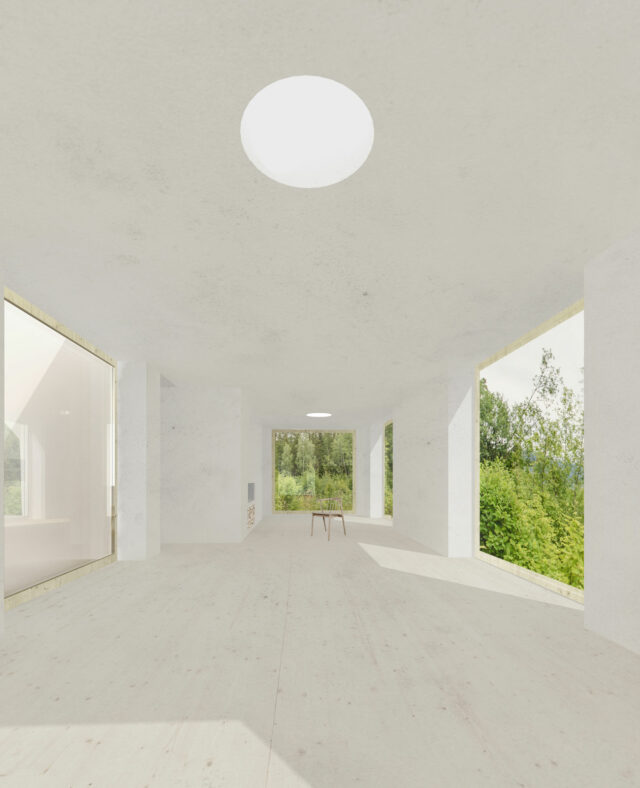
House Weng
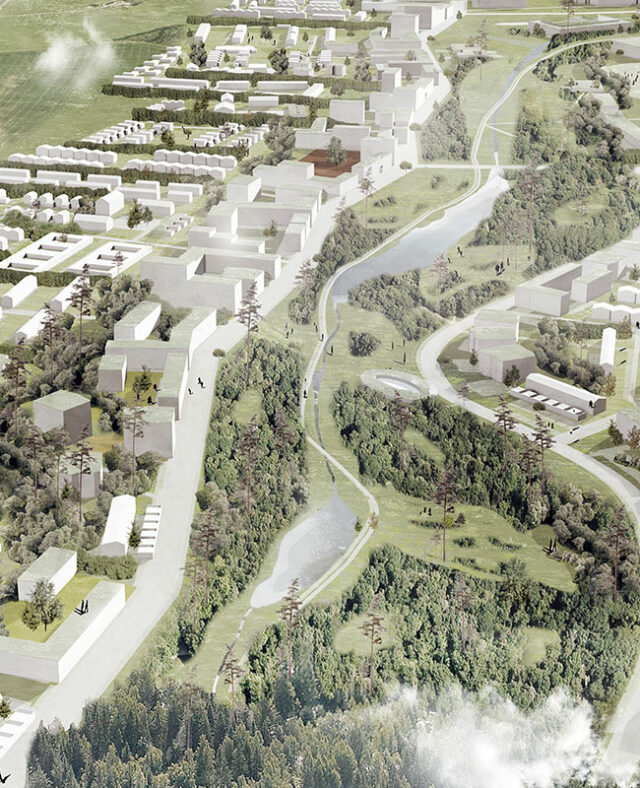
Green grid - 1st price open international competition
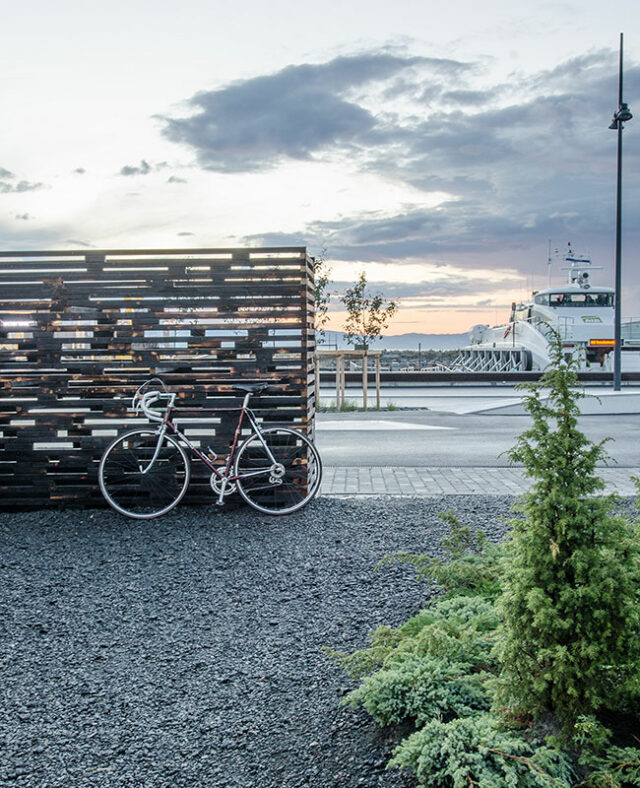
Context
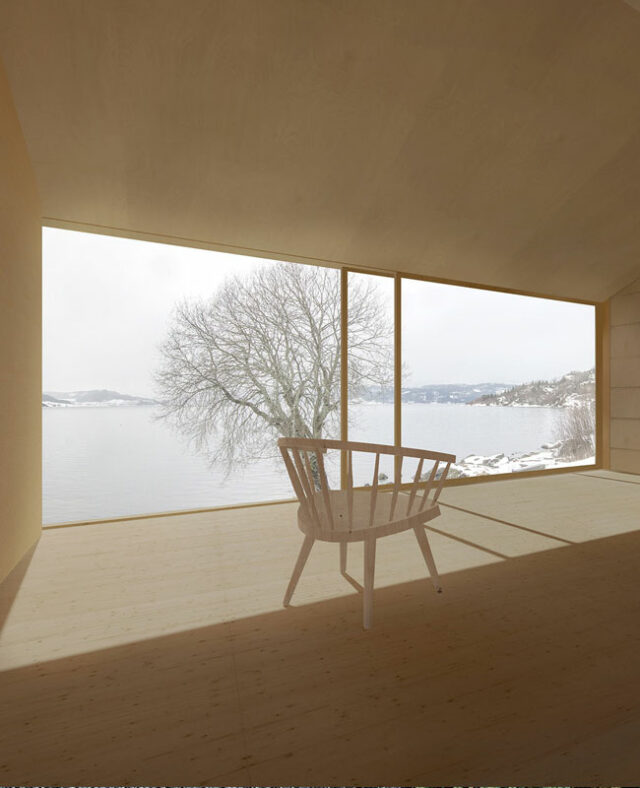
Hyttetun Byneset
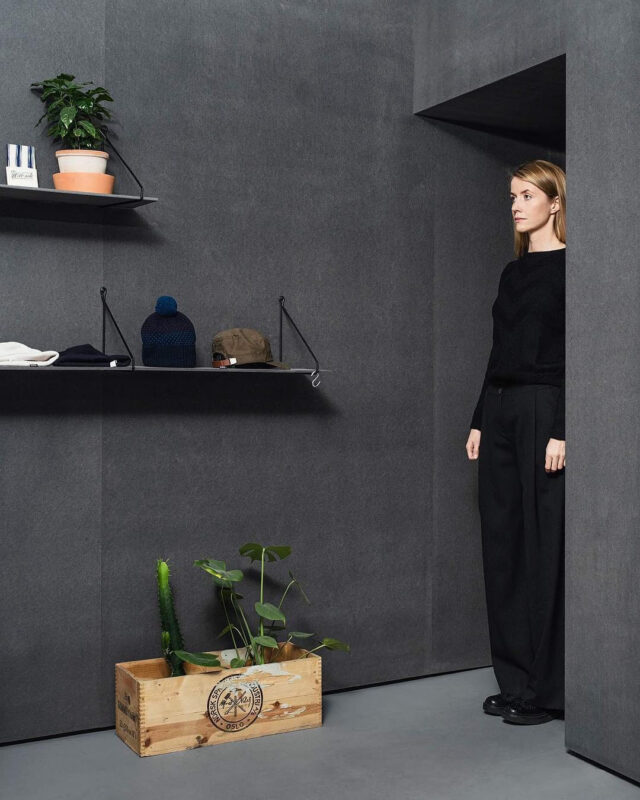
Seams Fashion store
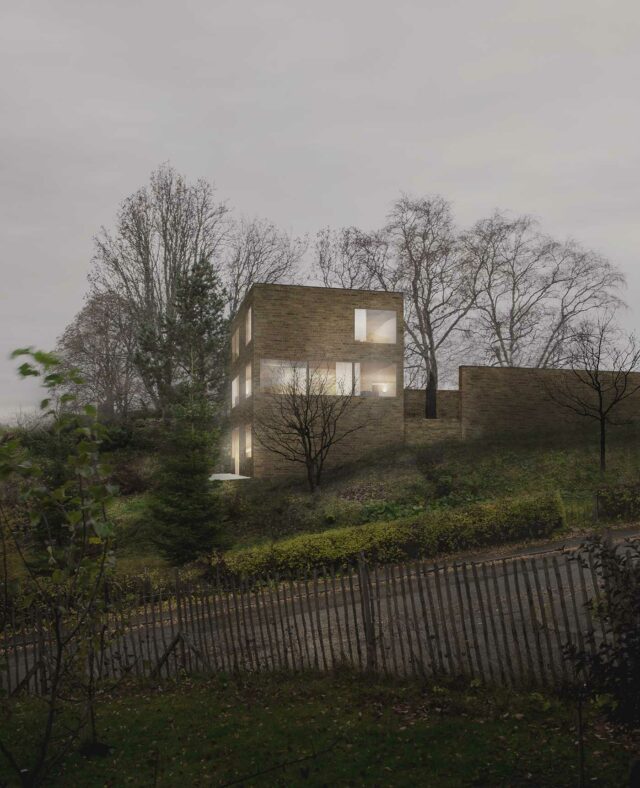
Møllebakken 41
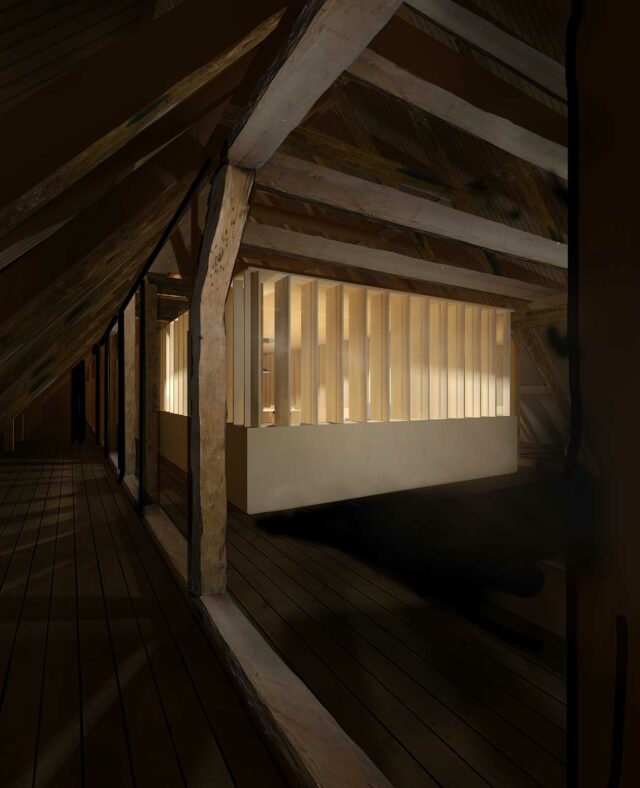
Trondheim Science center
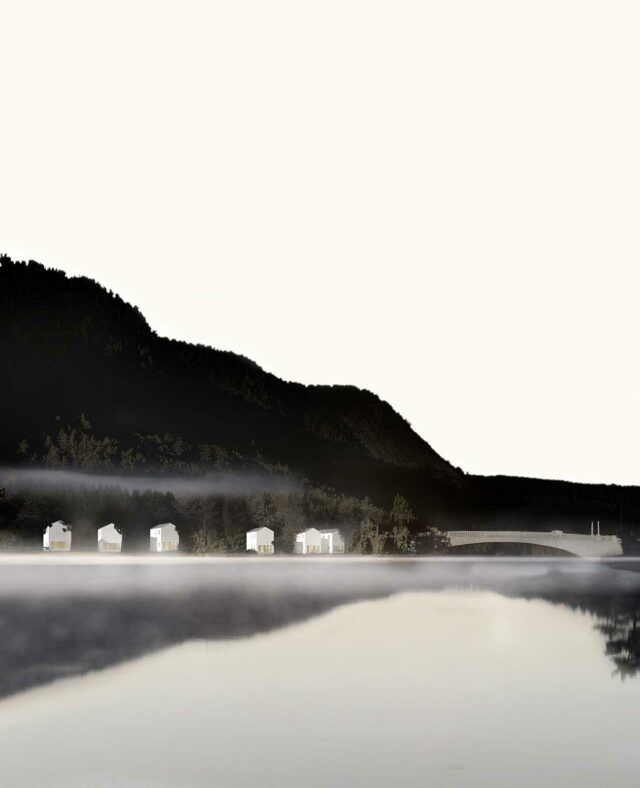
Tveitsund
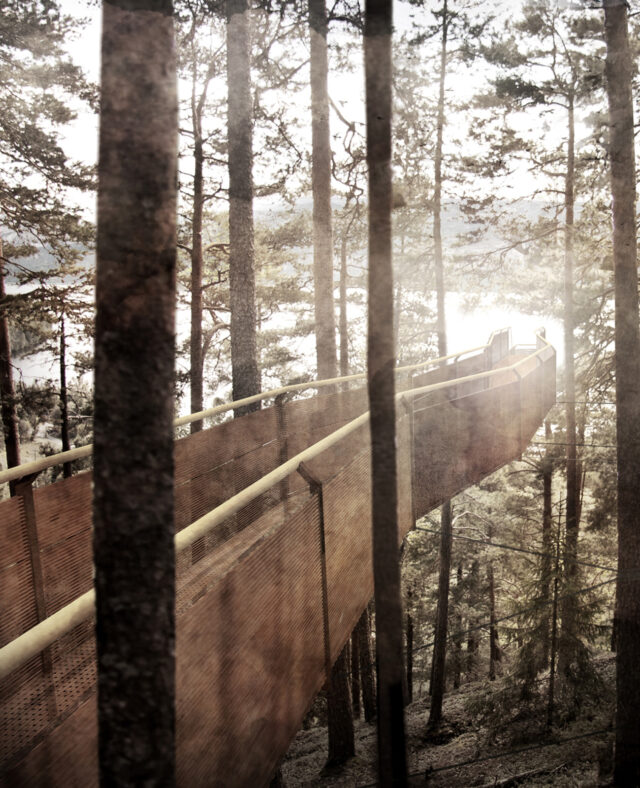
Søftestad Gruber
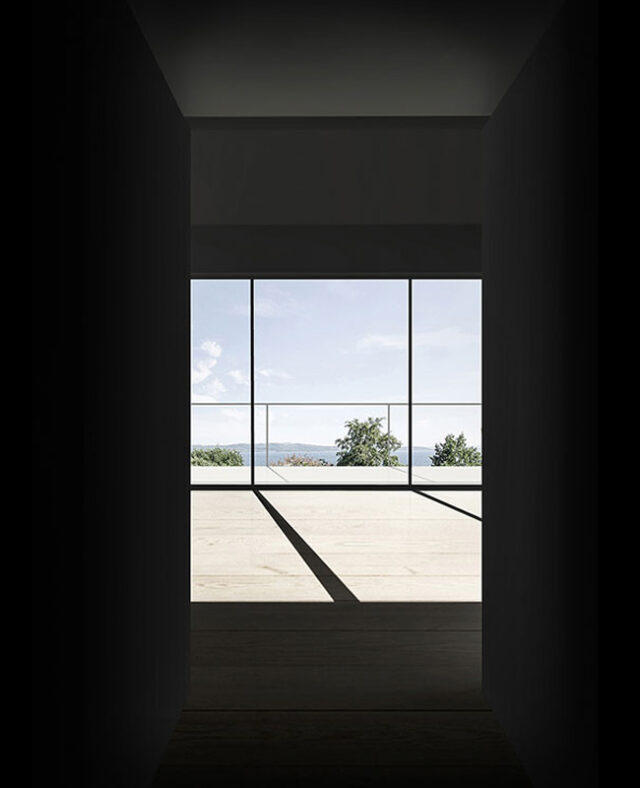
Leksvik House
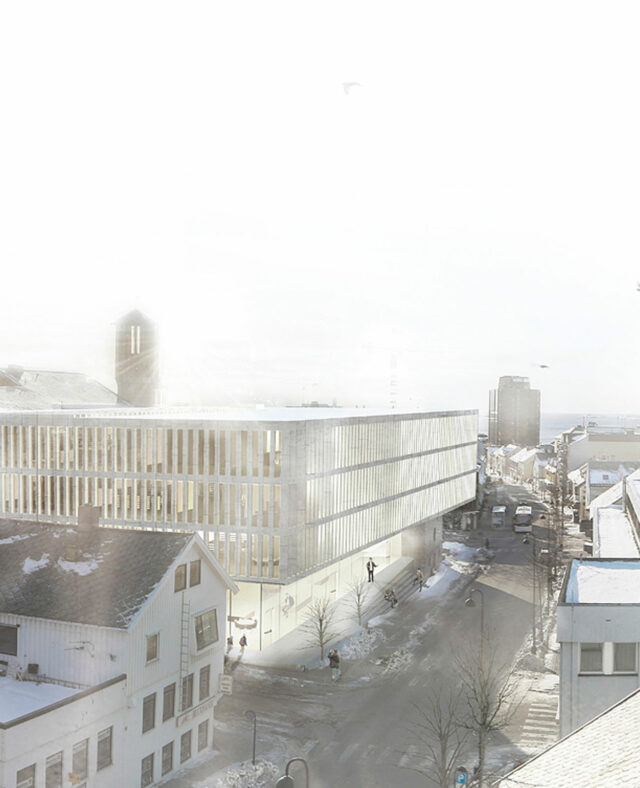
Bodø Town Hall
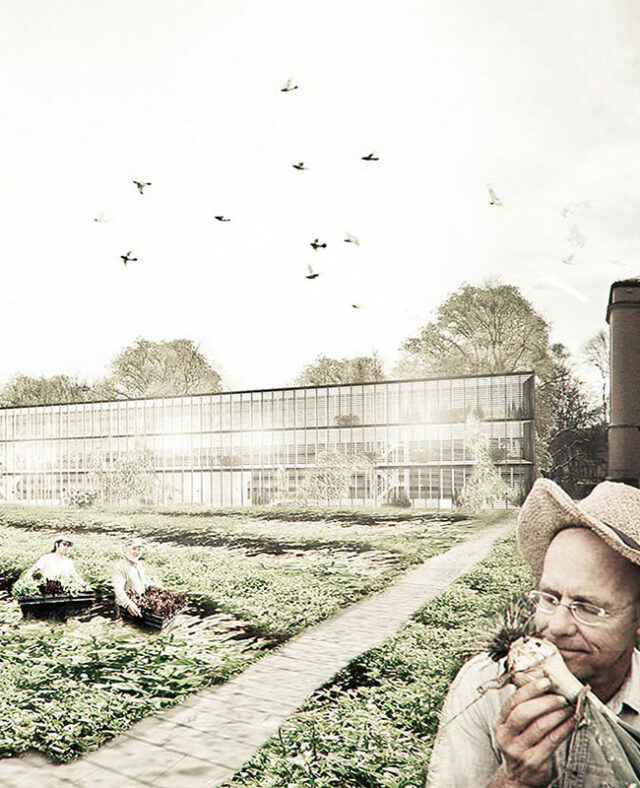
Tullinløkka, Oslo
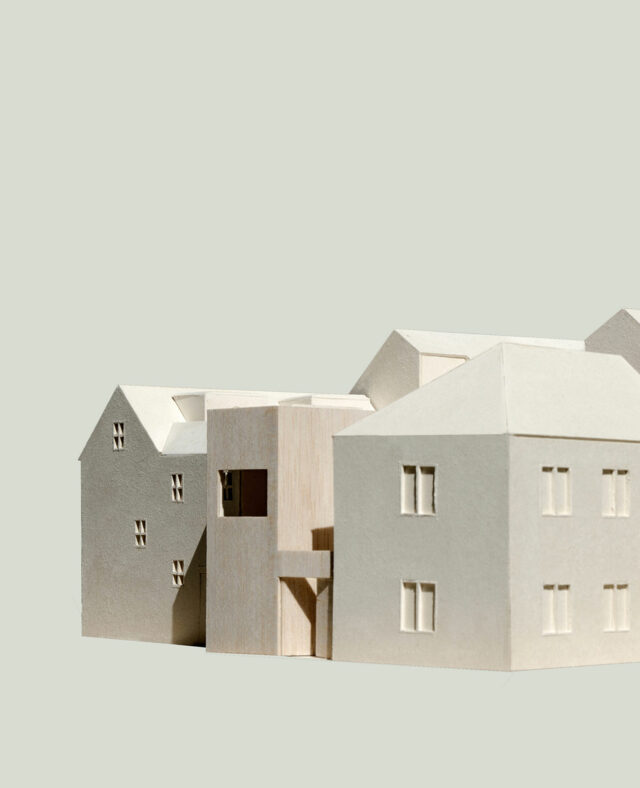
House Ø
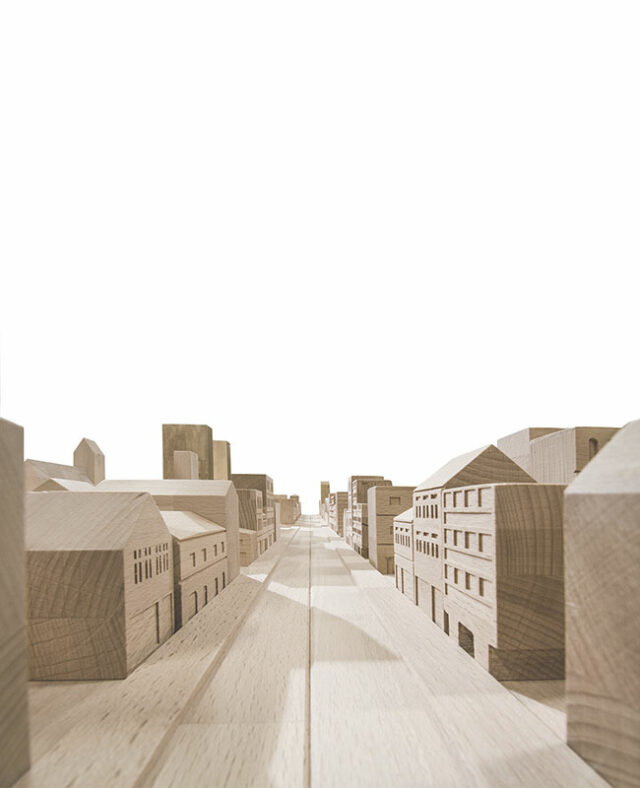
The little urbanist