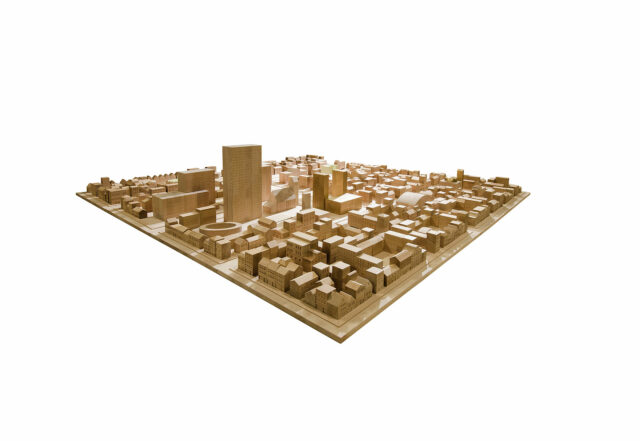

Exhibition at the National Museum, Oslo
The Little Urbanist is a travelling exhibition made to tour around Norwegian schools in the coming years. The installation was commissioned by the National Norwegian Museum for Art, Design and Architecture.
It is a massive 700 piece urbanism play kit on the scale 1:200. It consist of a large group of abstracted "typical" urban buildings; both modernist and classical and a set of unique buildings like hospital, town hall, library, art museum etc.
The kit is made of beechwood. CNC milling is used for the "typical" buildings. A carpenter, using good old craftsmanship for making the unique buildings.
The focus group is school children aged 10-12 (but it also works incredibly well for grown architects.) The young urbanists are divided into groups of two pupils which develop their own neighborhood as they please. In the end eight different neighborhoods are combined to make the city (centre). All pupils are then given tasks to improve the city: Add more green, densify, make a central park, more housing etc.
Made in collaboration with Brendeland og Kristoffersen Architects 2012
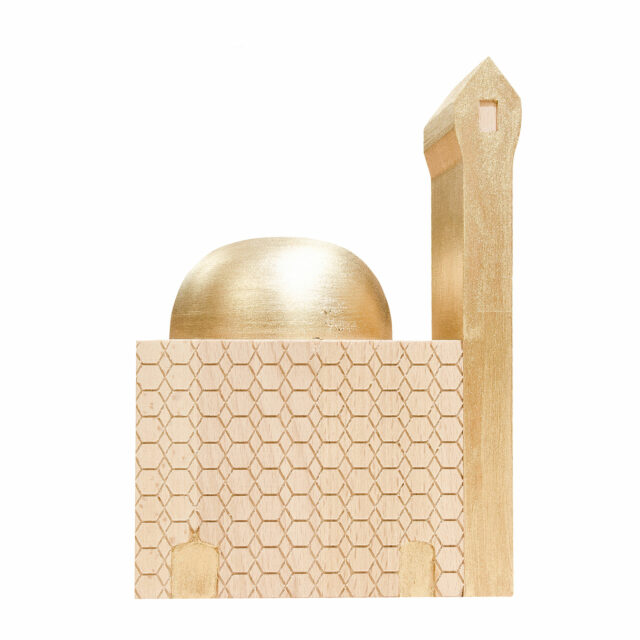
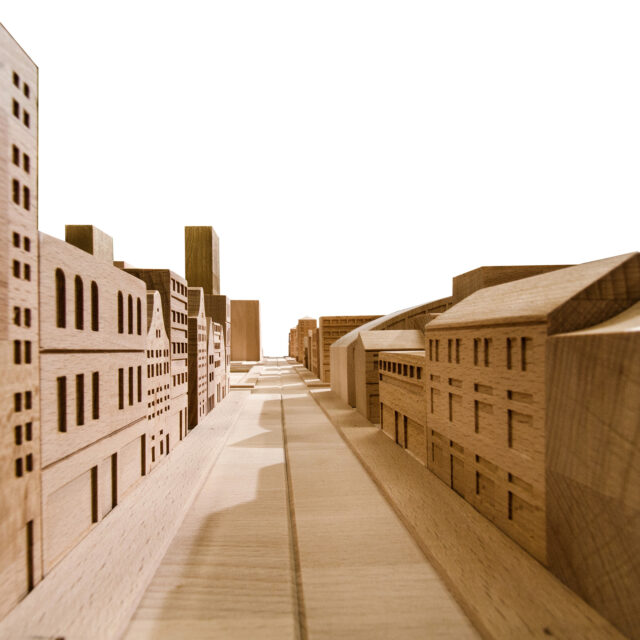
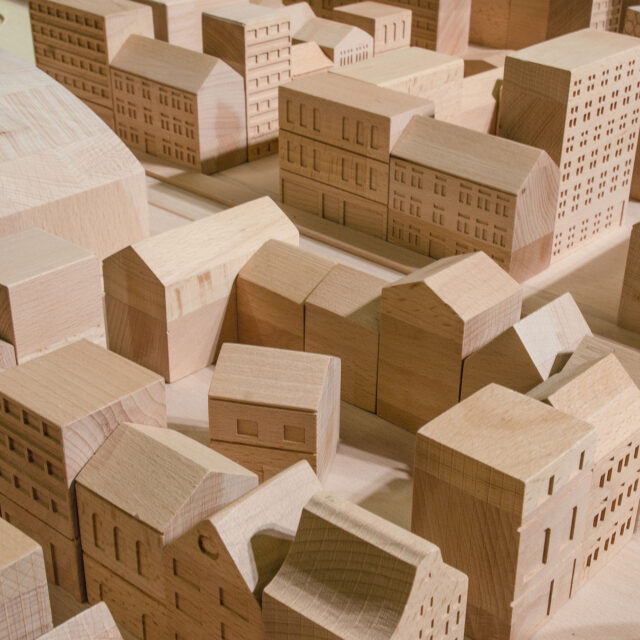
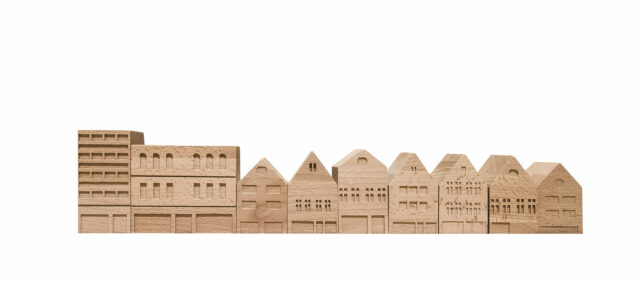
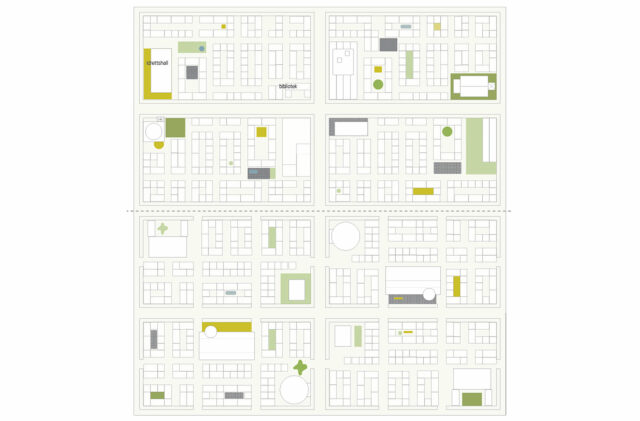
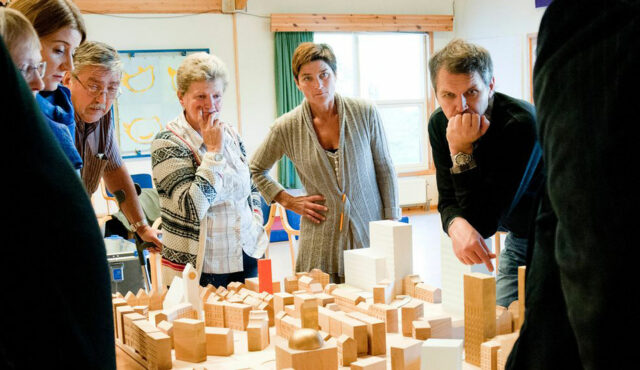
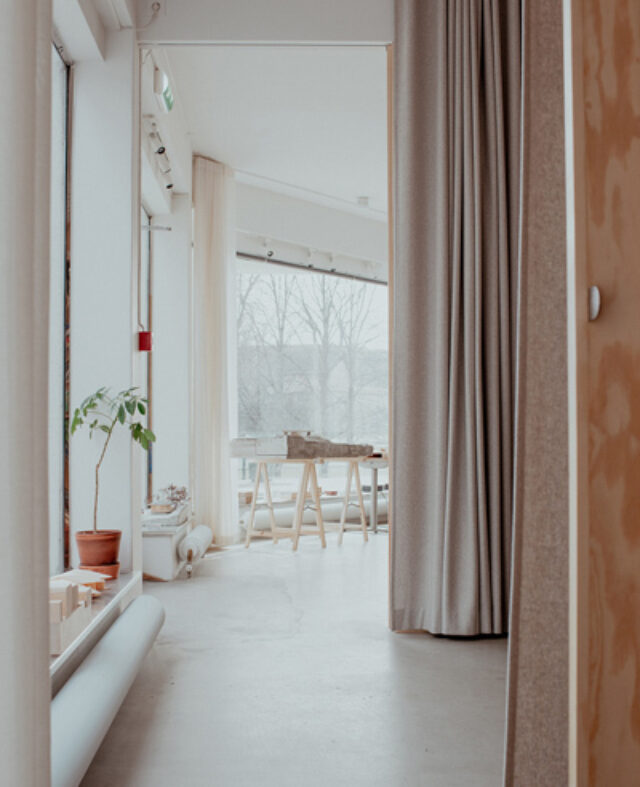
Studio S+H / Renovation NV1
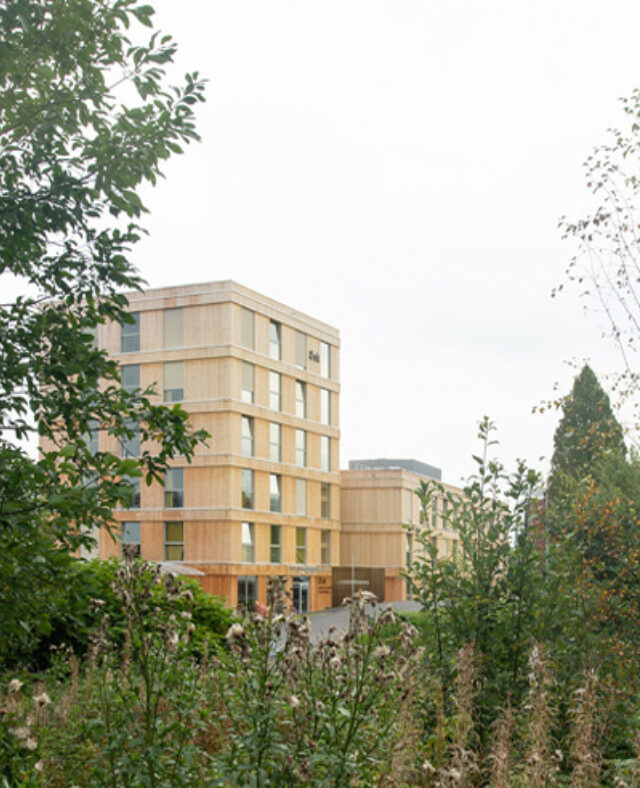
Kallerud student housing
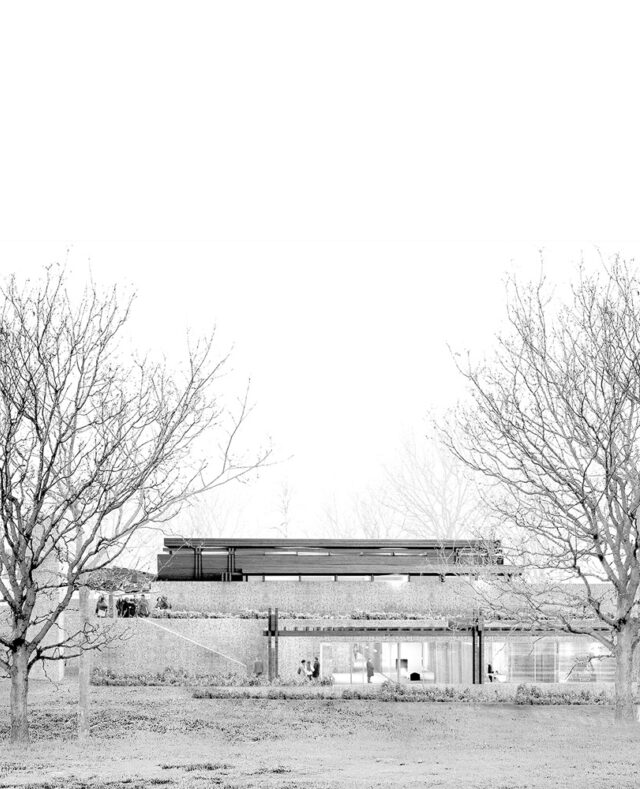
Haslum krematorium
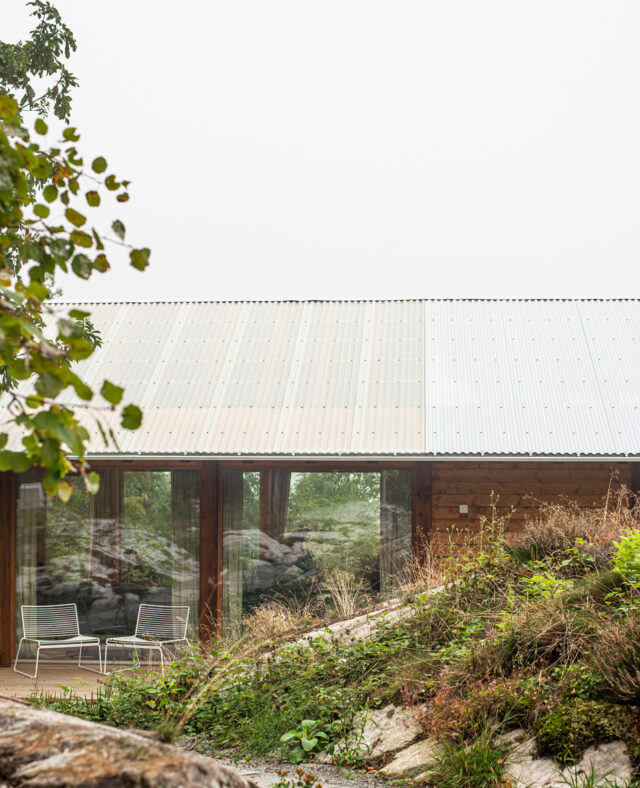
Long house on pillars
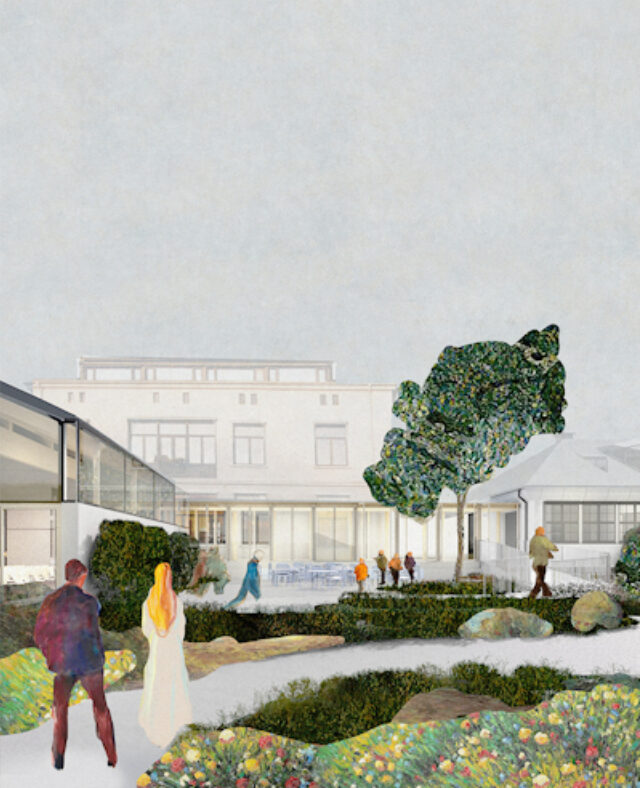
Arkitektenes hus
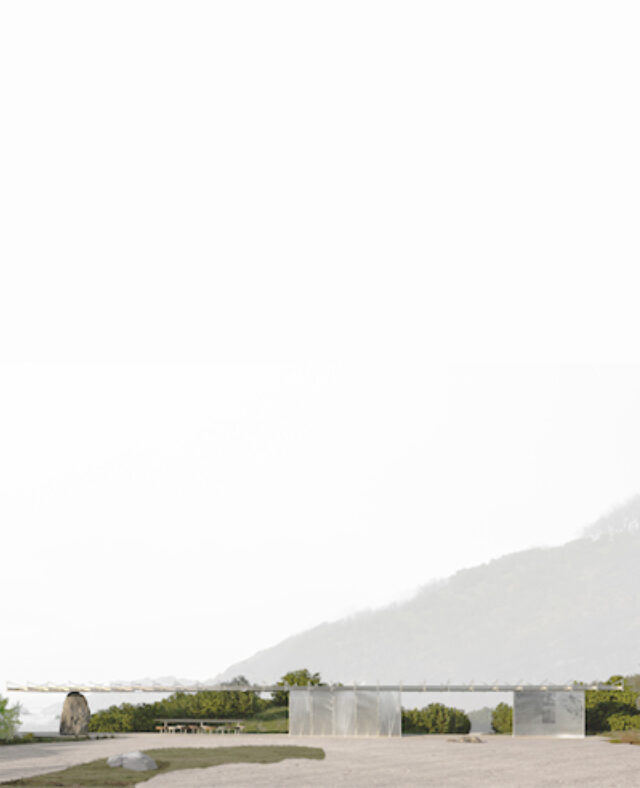
Norwegian Scenic Route - Stapnes
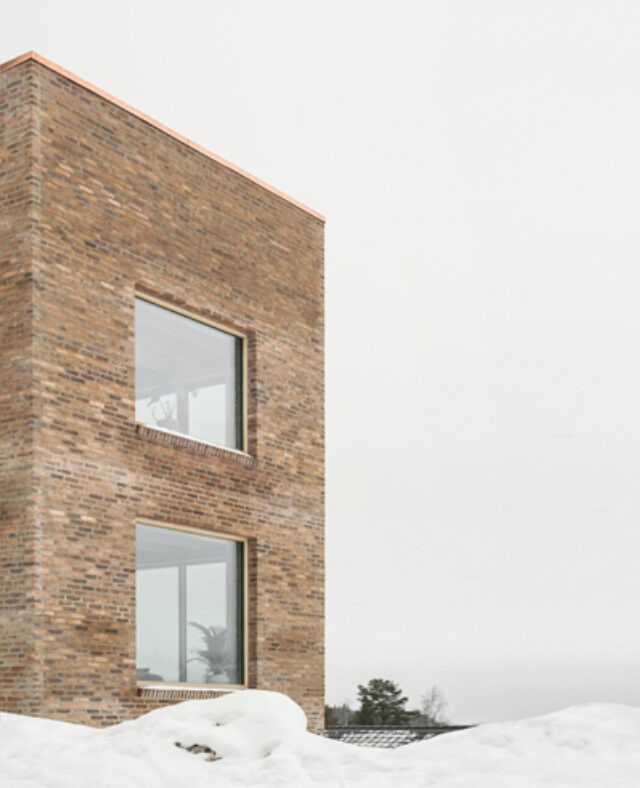
Brick house with tower

Atelier Tallerås
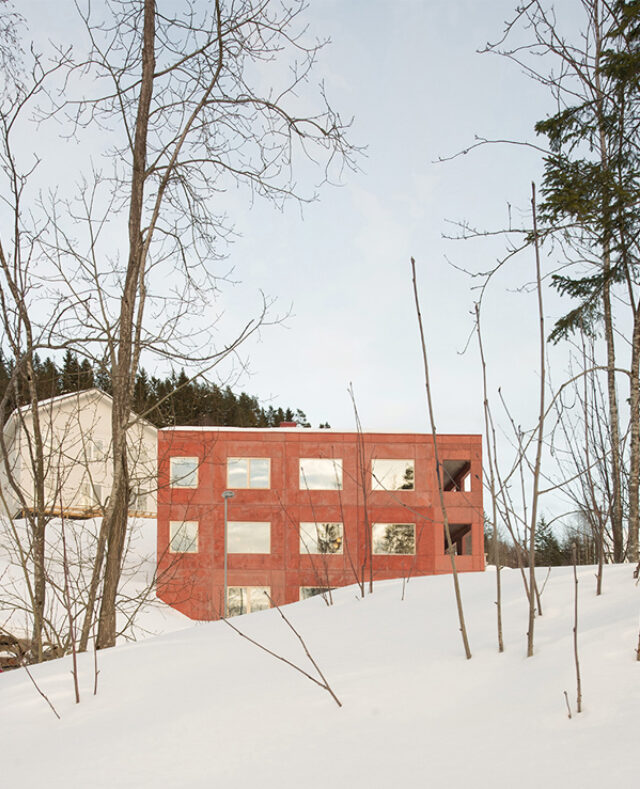
House in Red Concrete
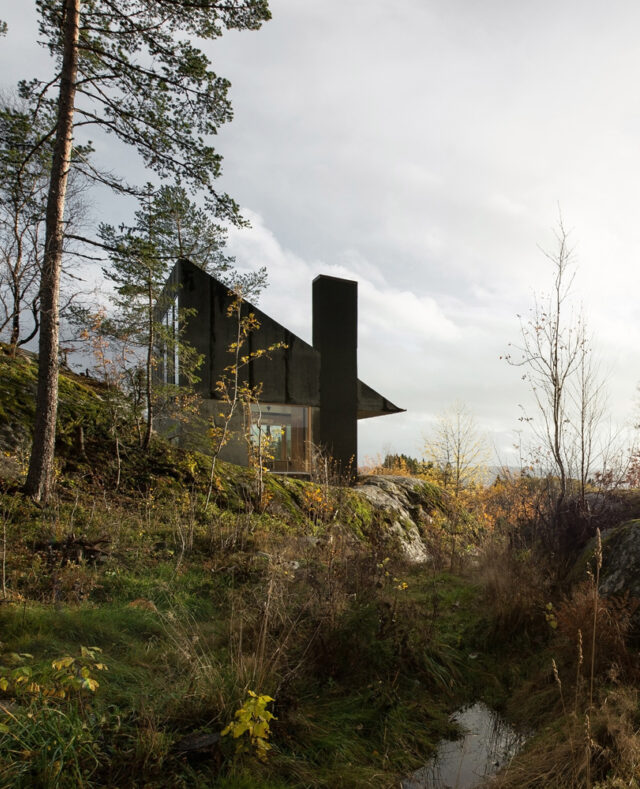
Cabin Rones
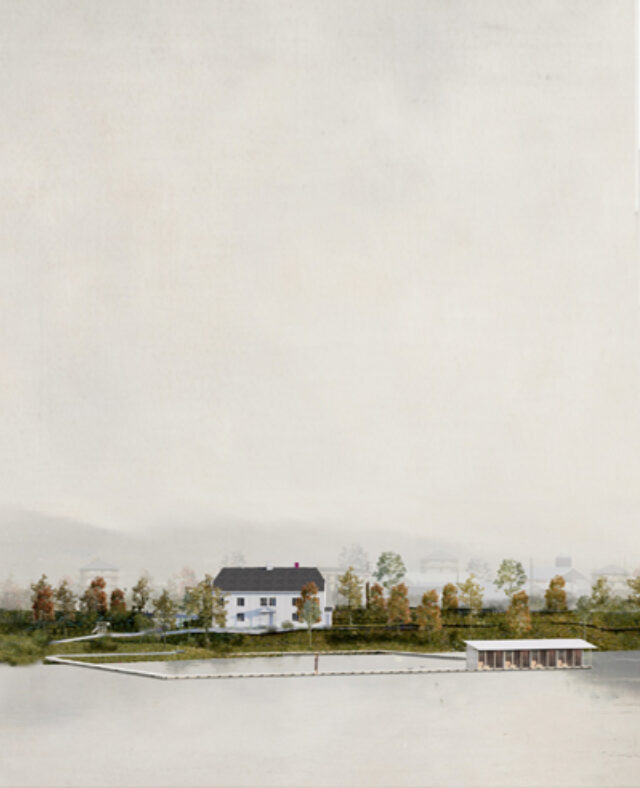
Fetsund masterplan
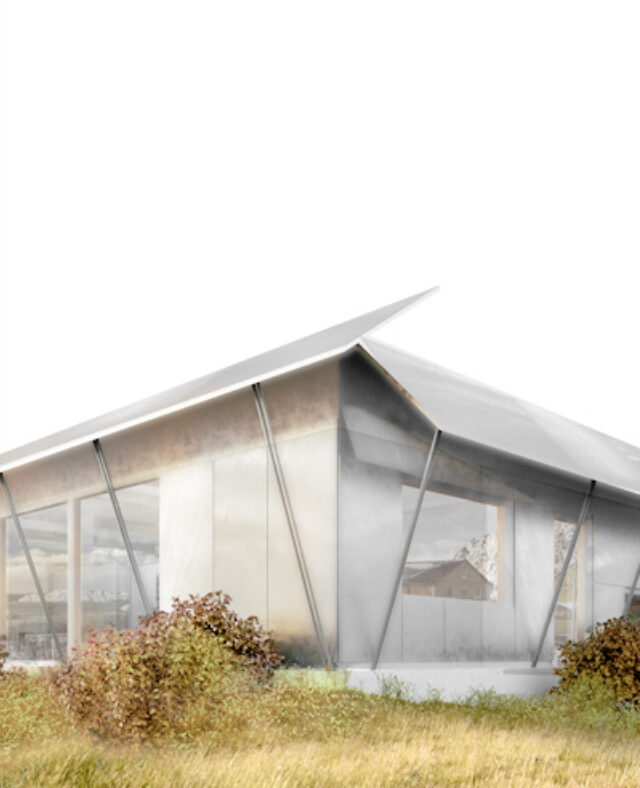
Lofoten house
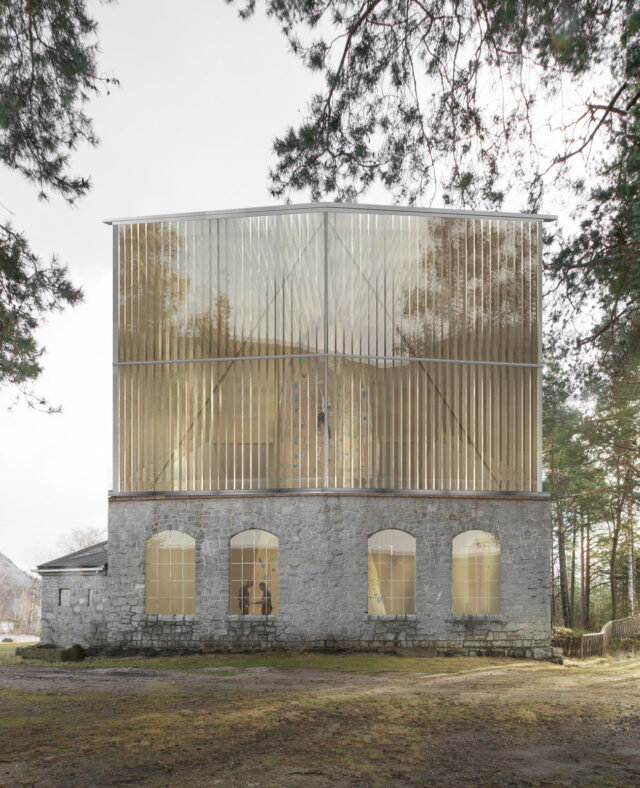
Lokstallen Climbing Hall
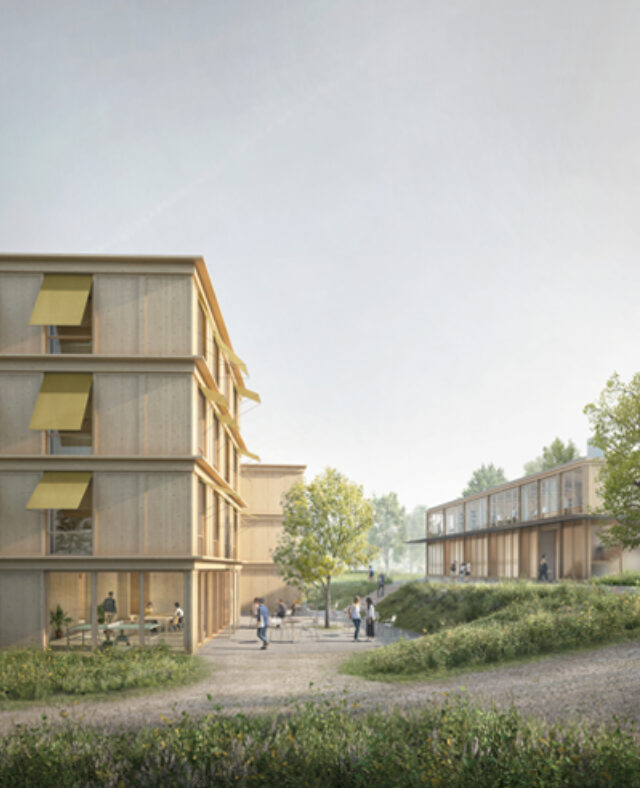
Kollokvie - SIT Gjøvik
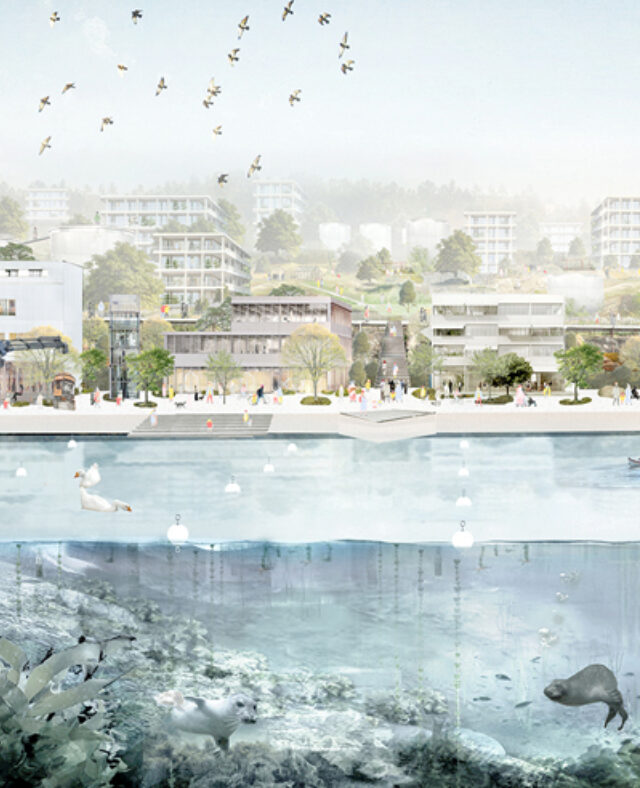
Living city, Living Sea - Winner Europan 2021

Corbus Nephew
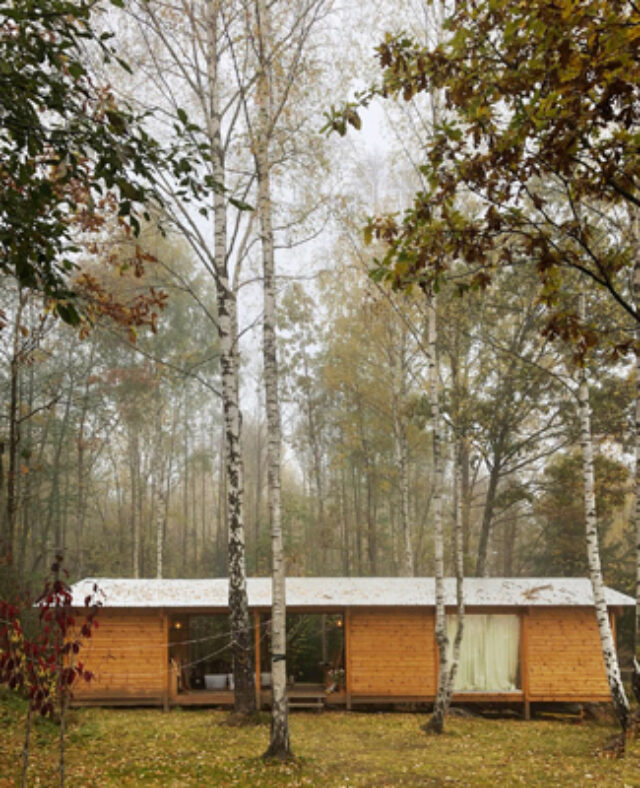
Atelier Aksnes
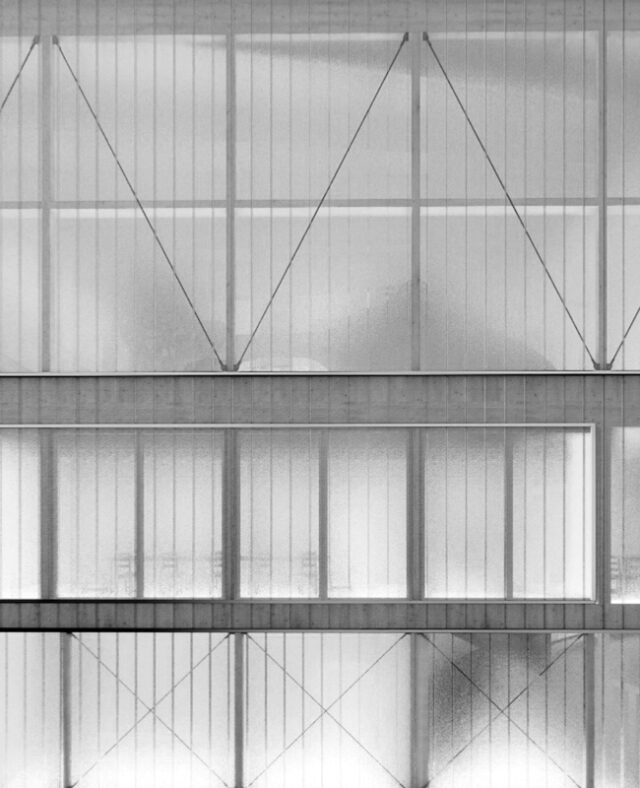
Helios
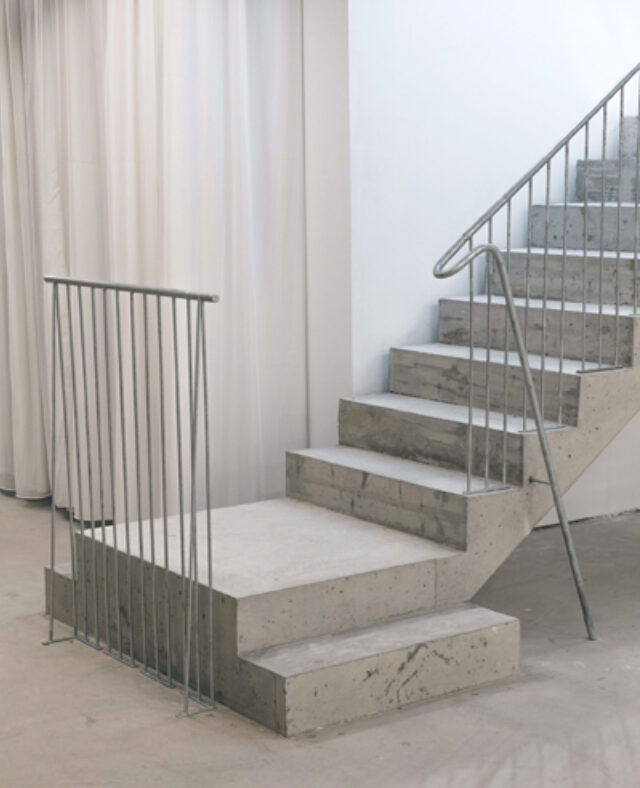
Livid Bergen
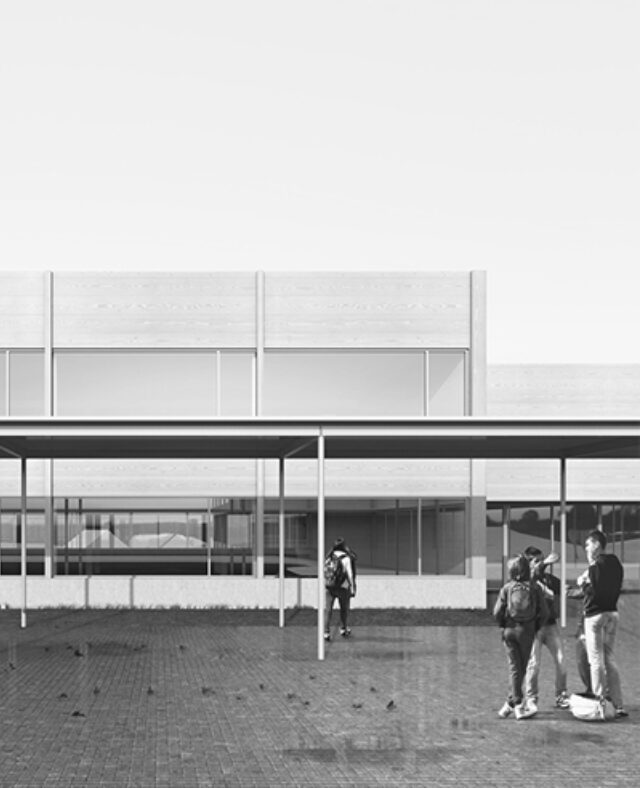
Alværn Ungdomsskole
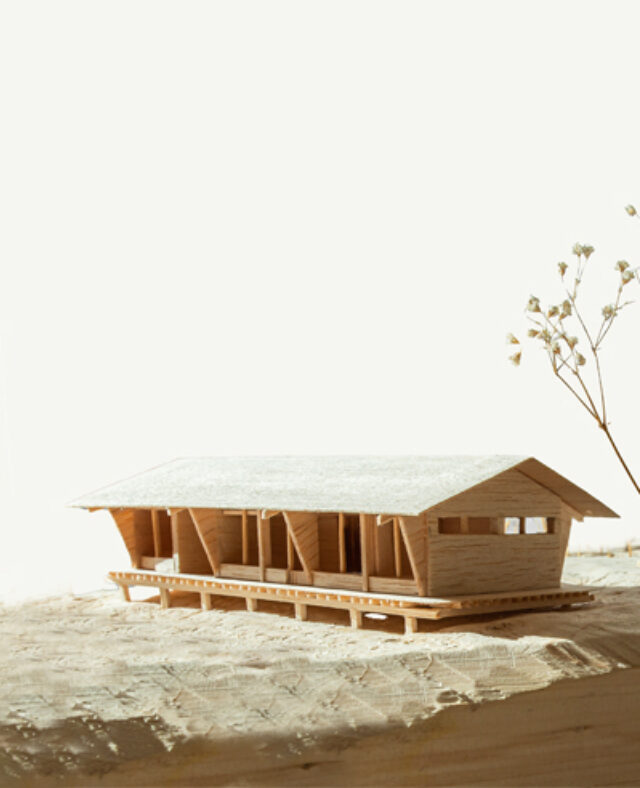
Norske fjellhytter
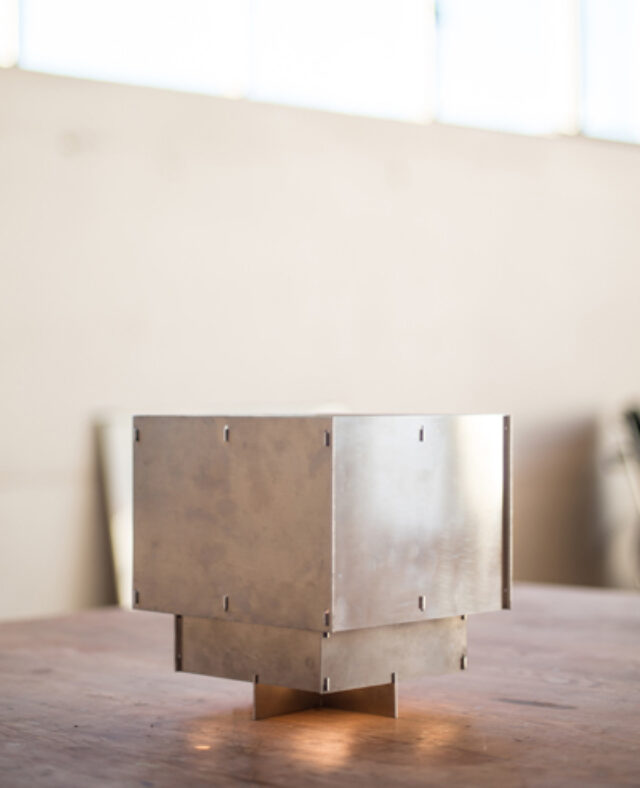
ALU Lamp
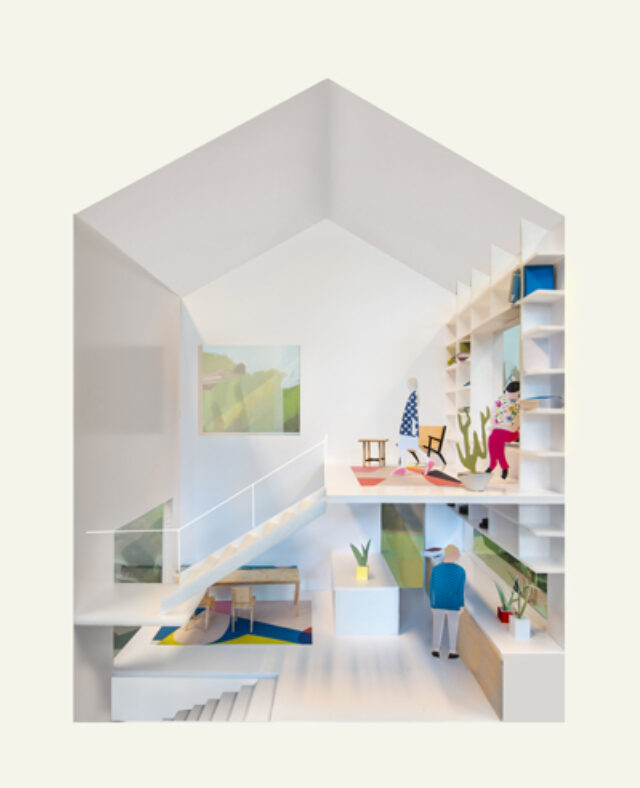
TT49
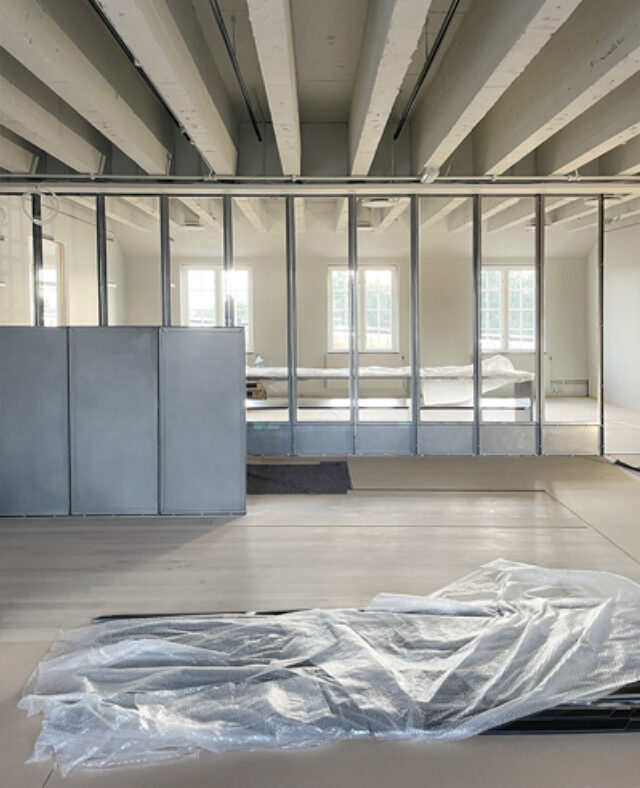
Ringve Museum
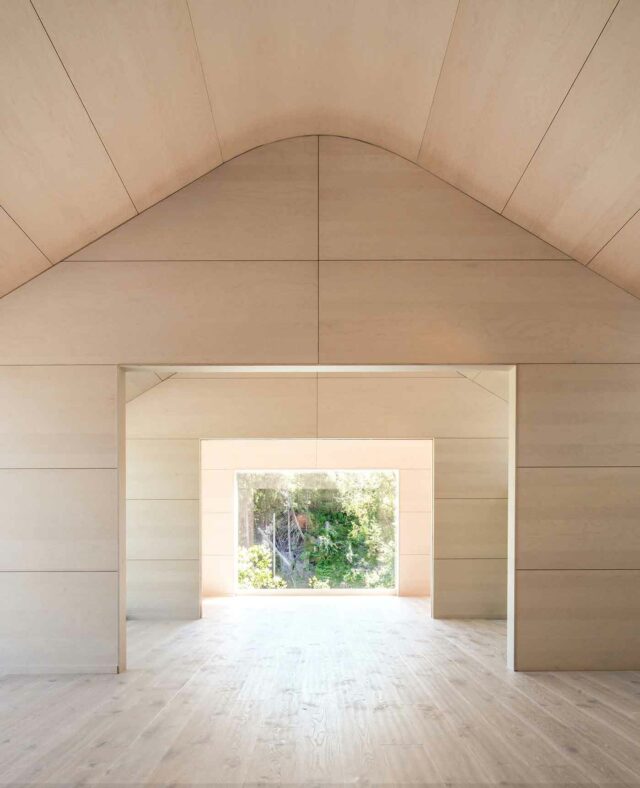
T House
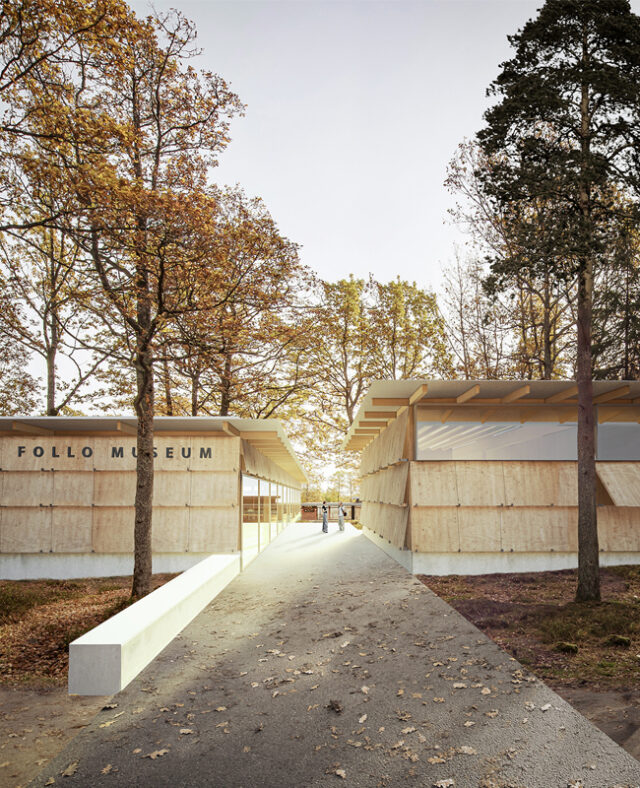
Bruk - Follo Museum
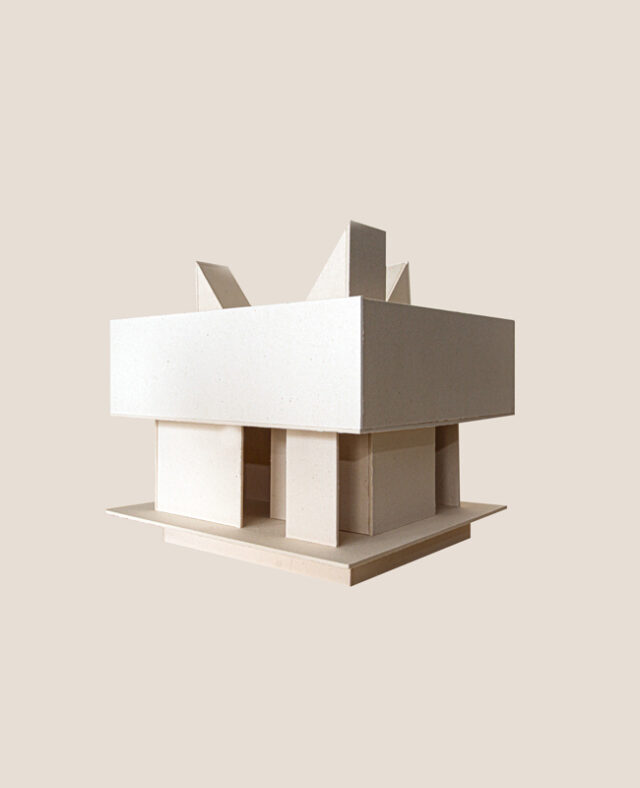
Klang Installation
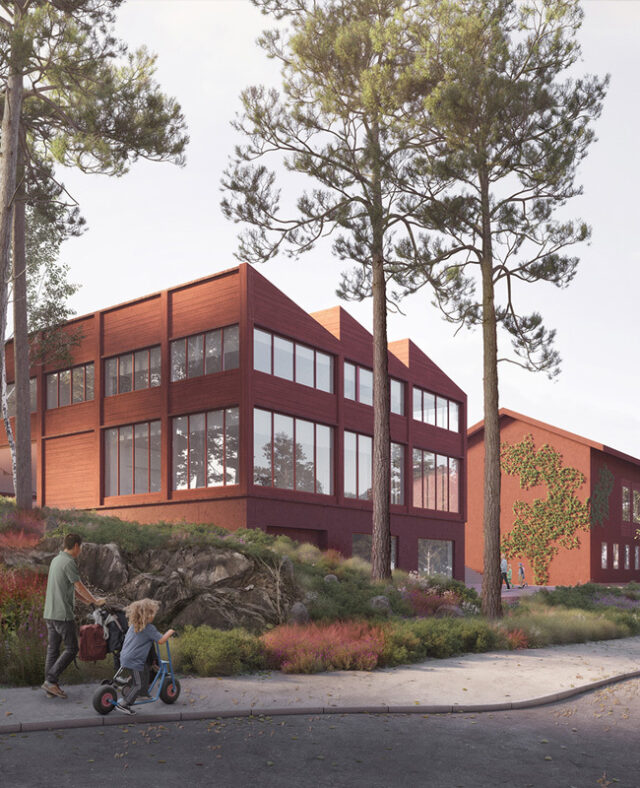
Nesoddtangen Barneskole
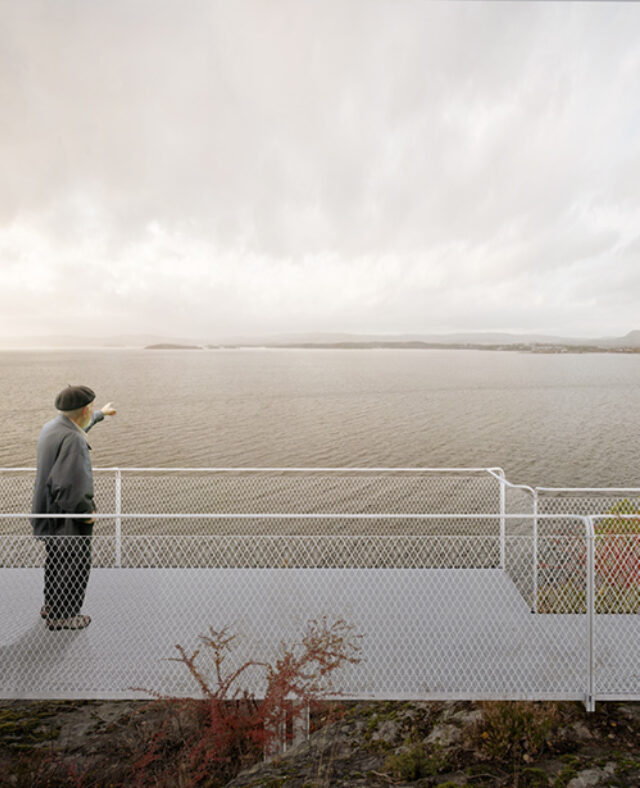
Kyststi Nesodden
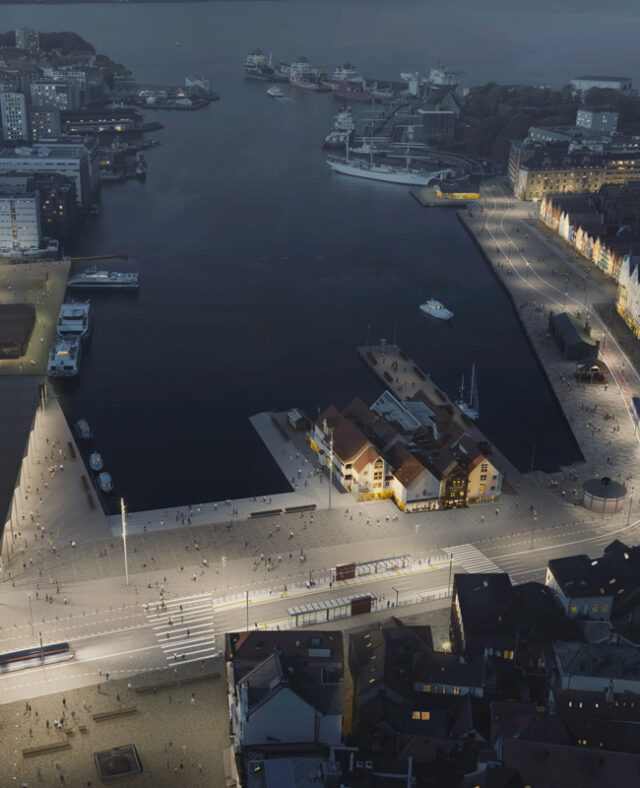
Vågen, Bryggen og Fisketorget
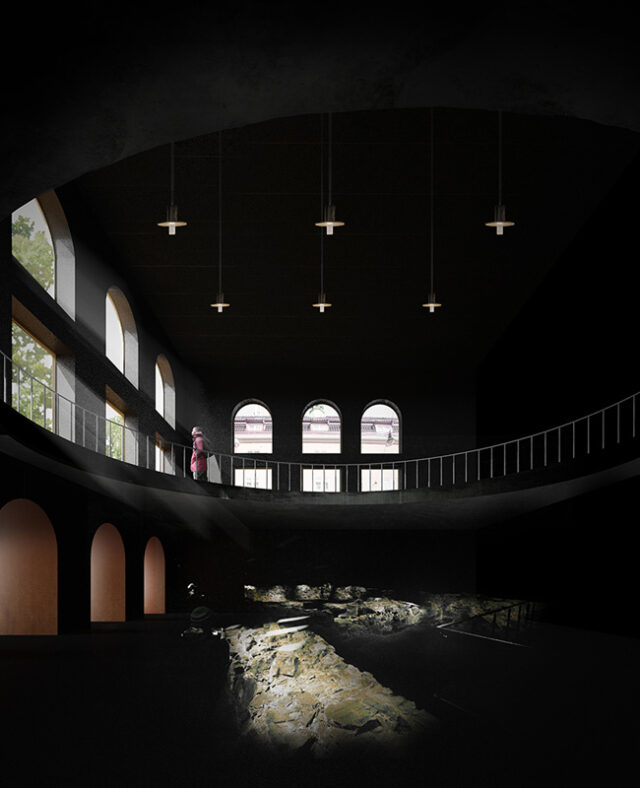
Visiting centre, Bryggen i Bergen
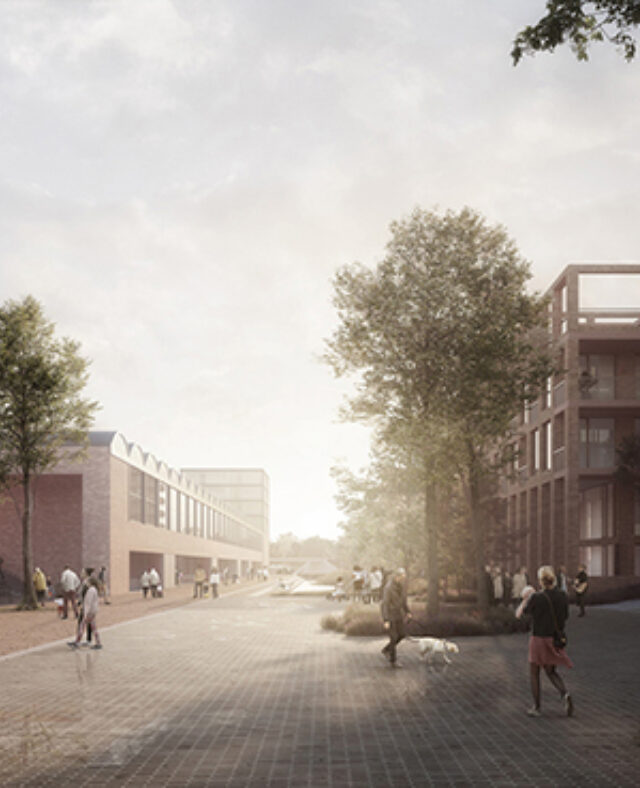
Peterson, Sarpsborg
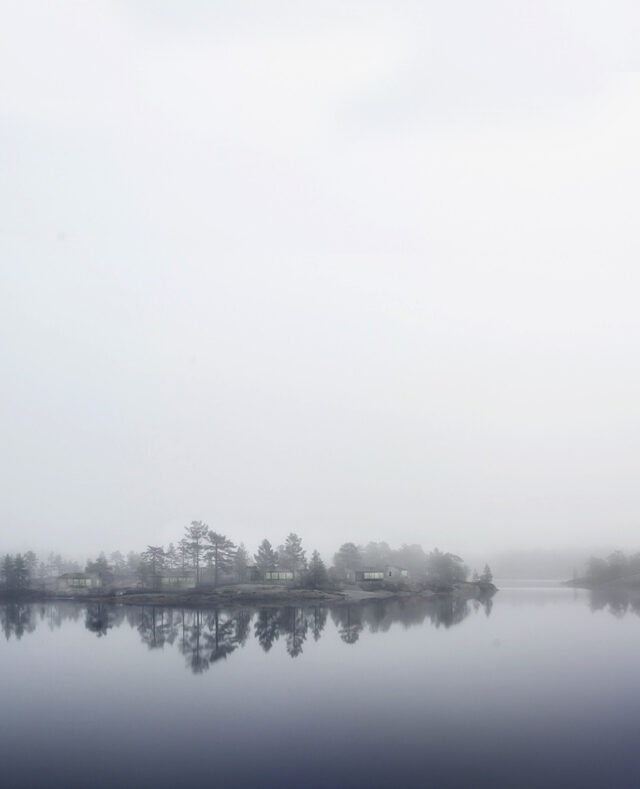
Reinsvatn
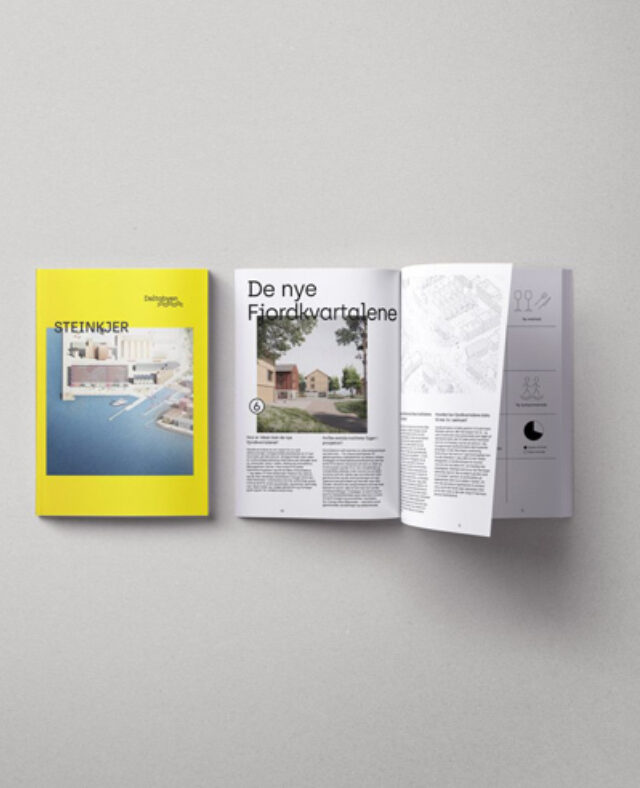
Steinkjer masterplan
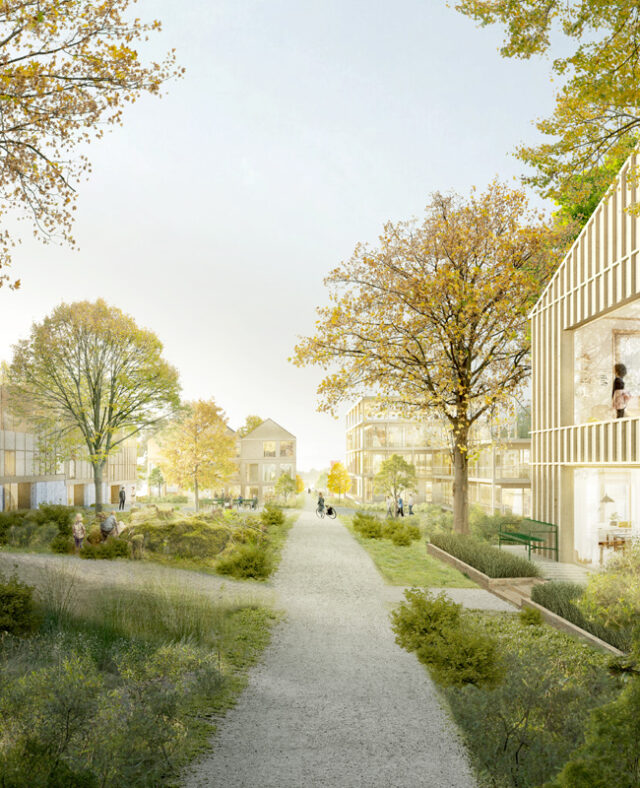
Torp Bruk
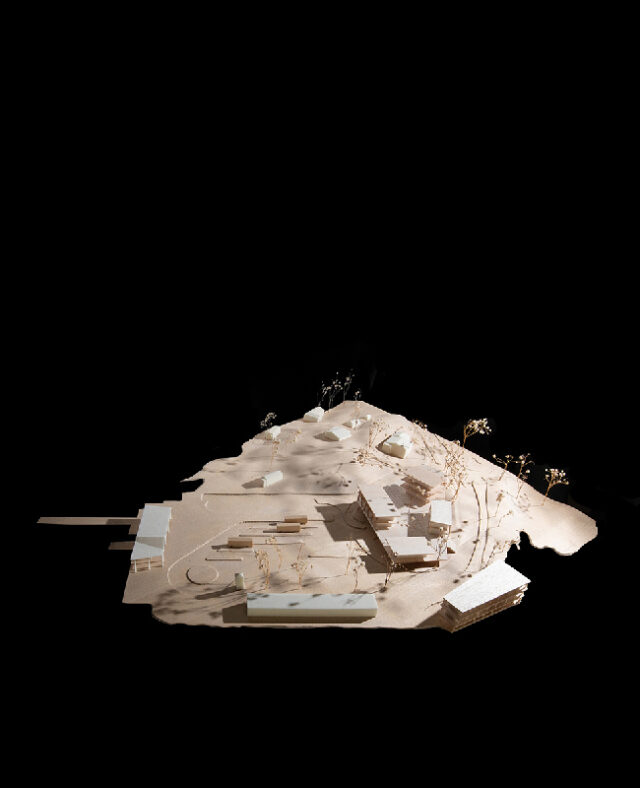
1450
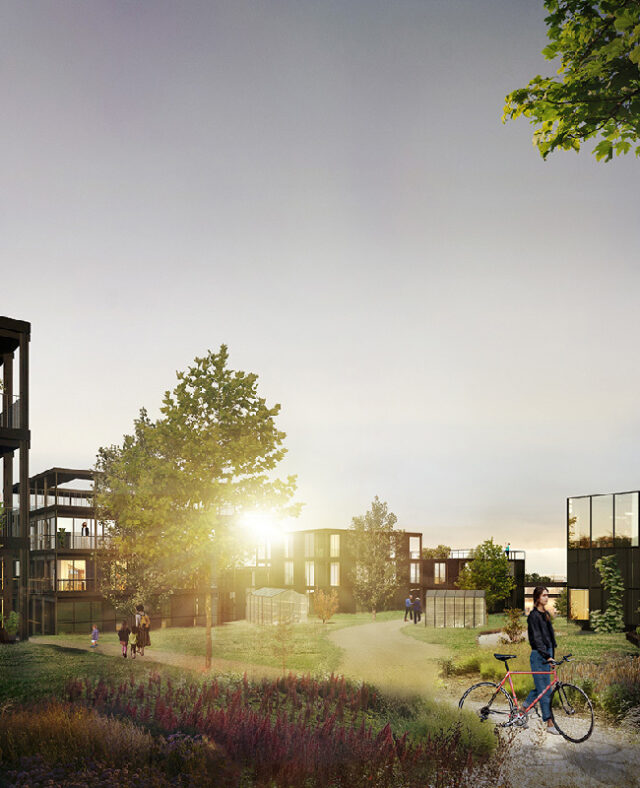
Ankerhagen housing area, Hamar
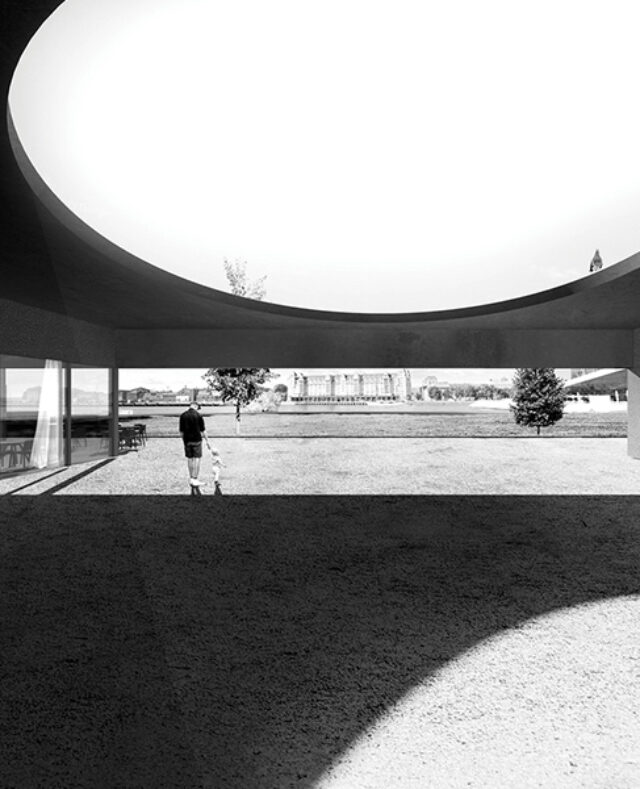
Norwegian Museum of Photography
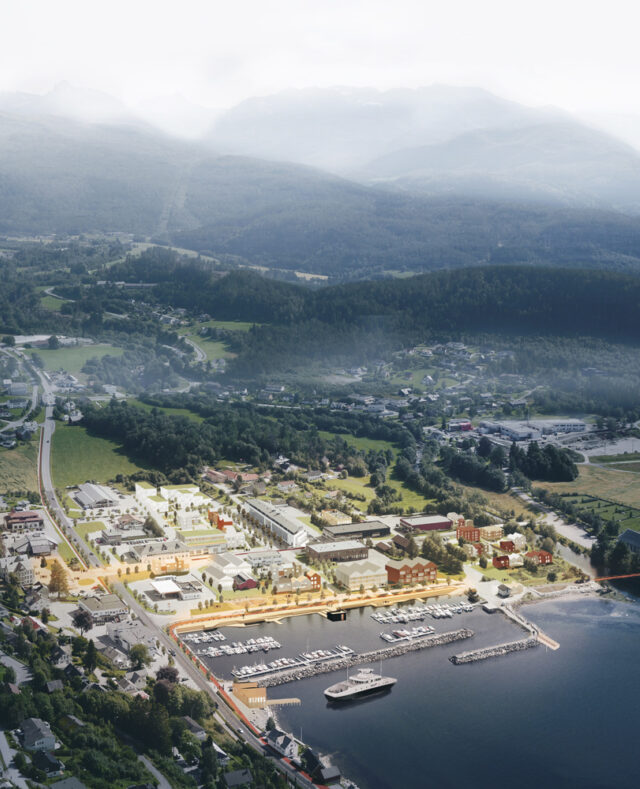
Sjøholt tettstedutvikling
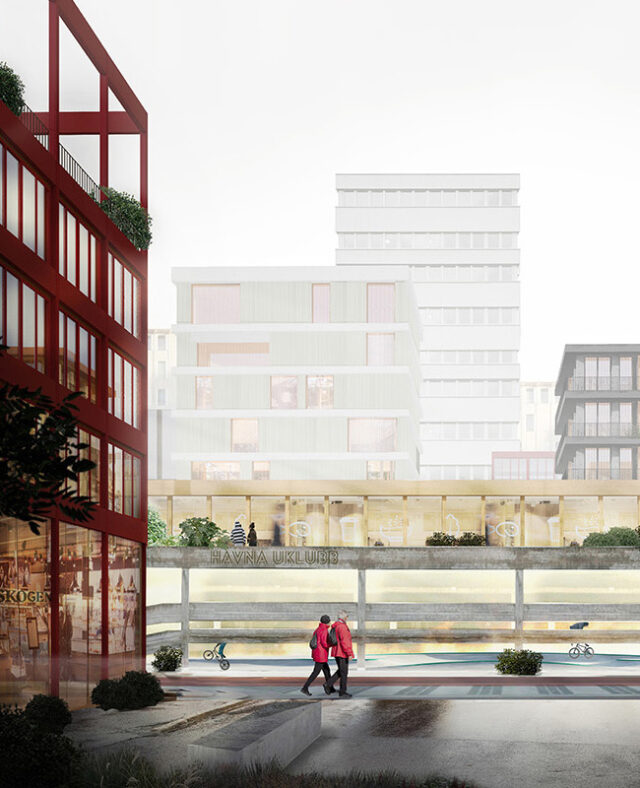
Nyhavna, Trondheim
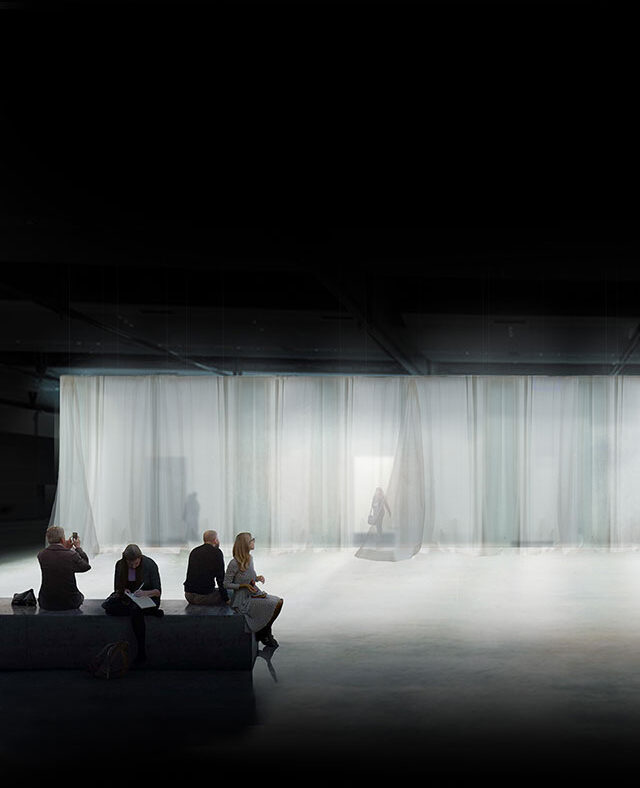
Textilis - Norwegian pavillion at the Frankfurt book fair
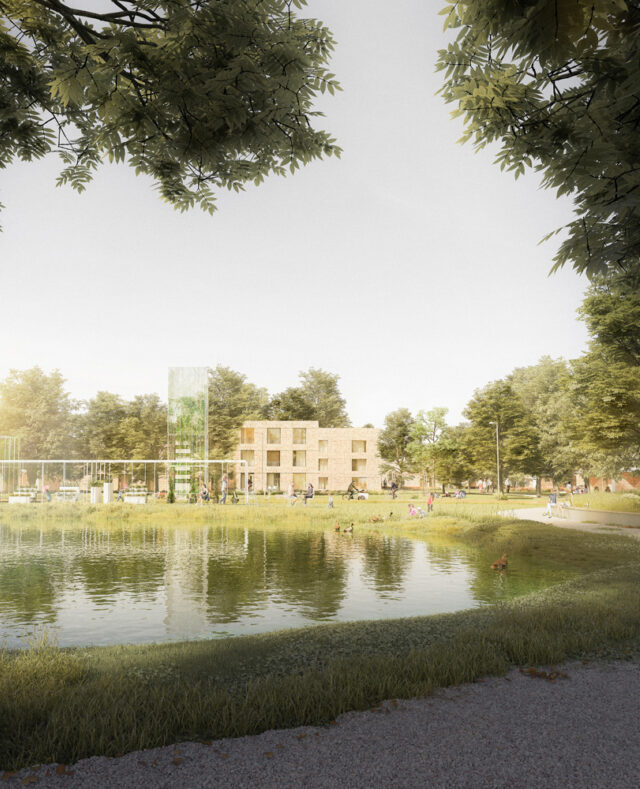
Bjärred housing and masterplan, Skäne, Sweden
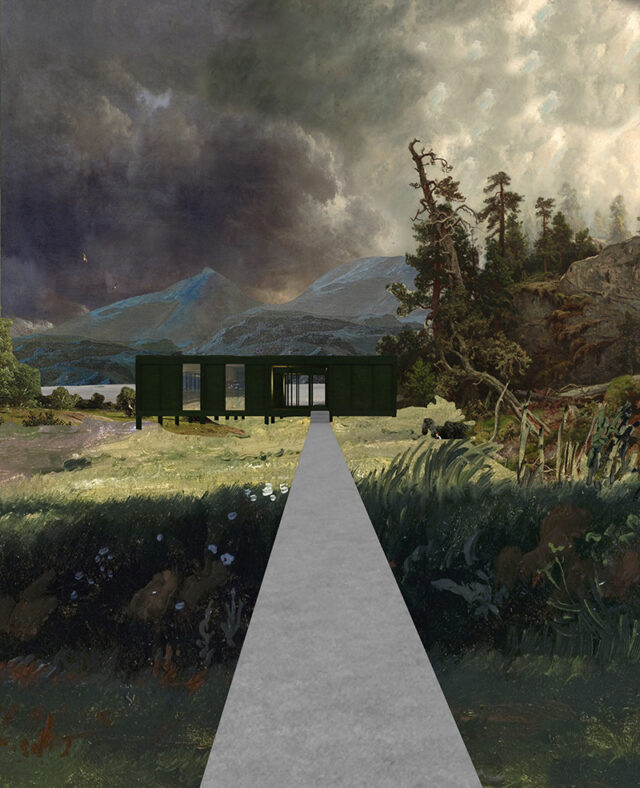
Small atrium house on pillars
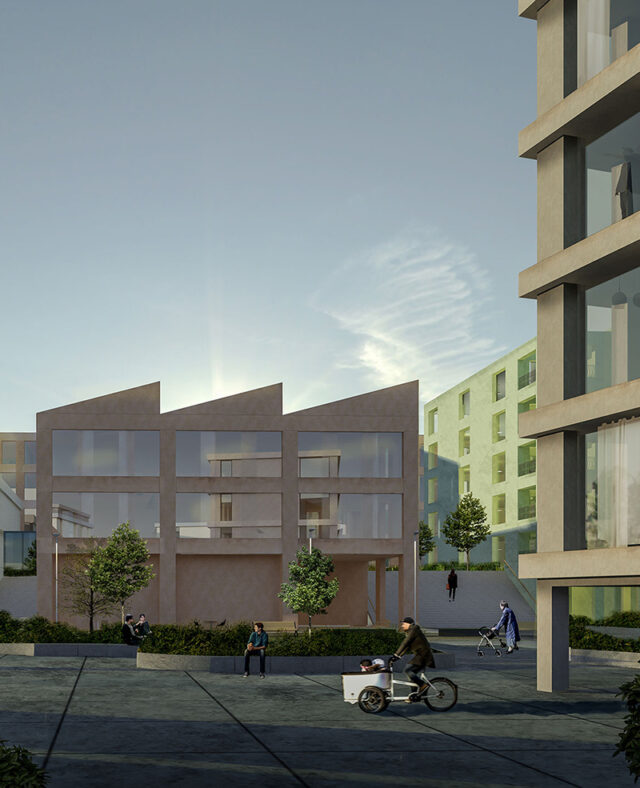
Devoldholmen - Campus and housing area, Kristiansund
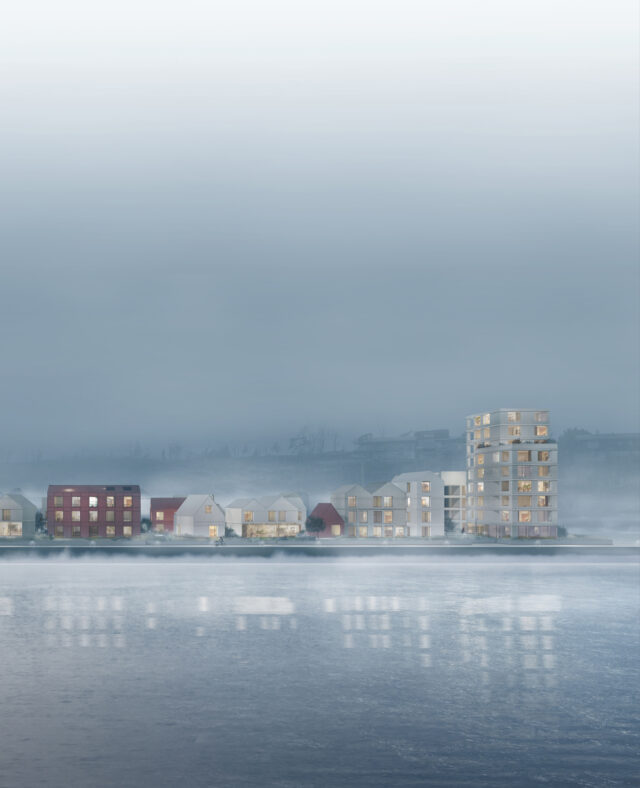
Smietangen housing and centre for coastal culture
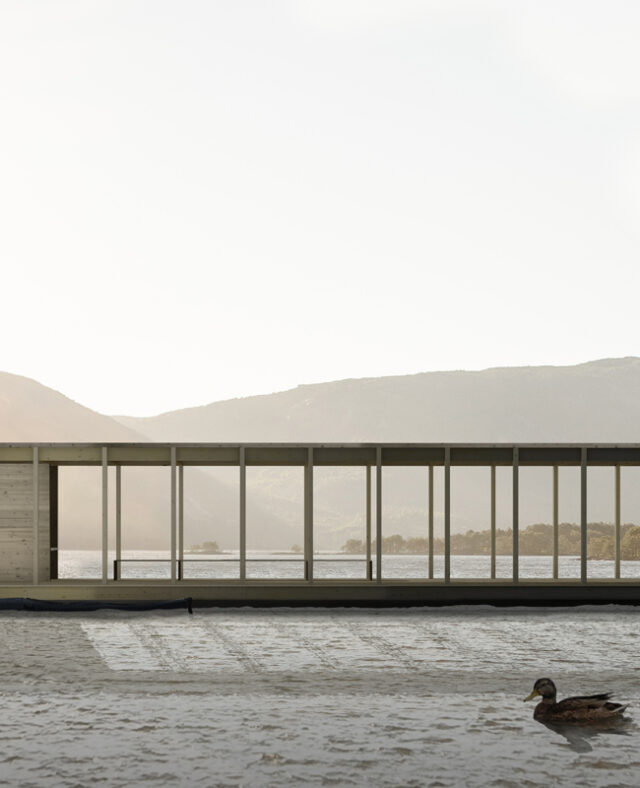
Floating pavillion
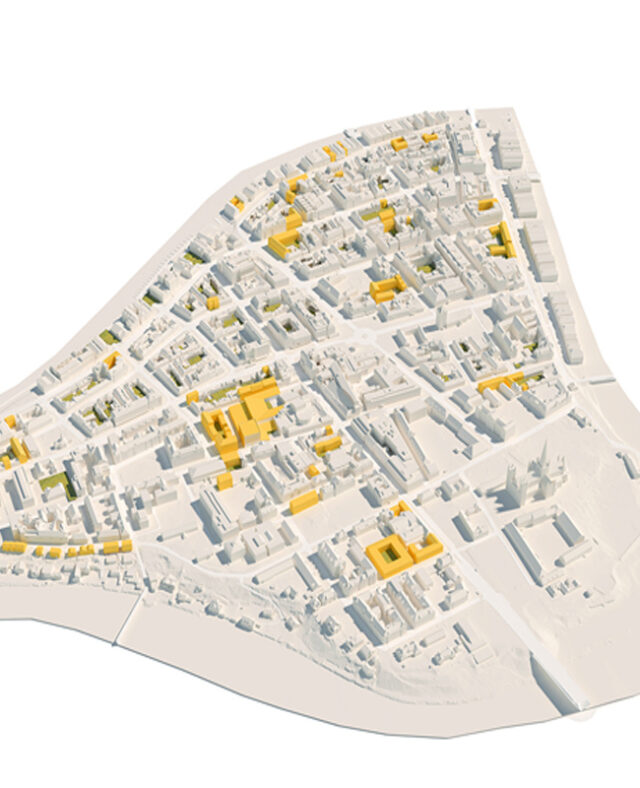
Trondheim 2050
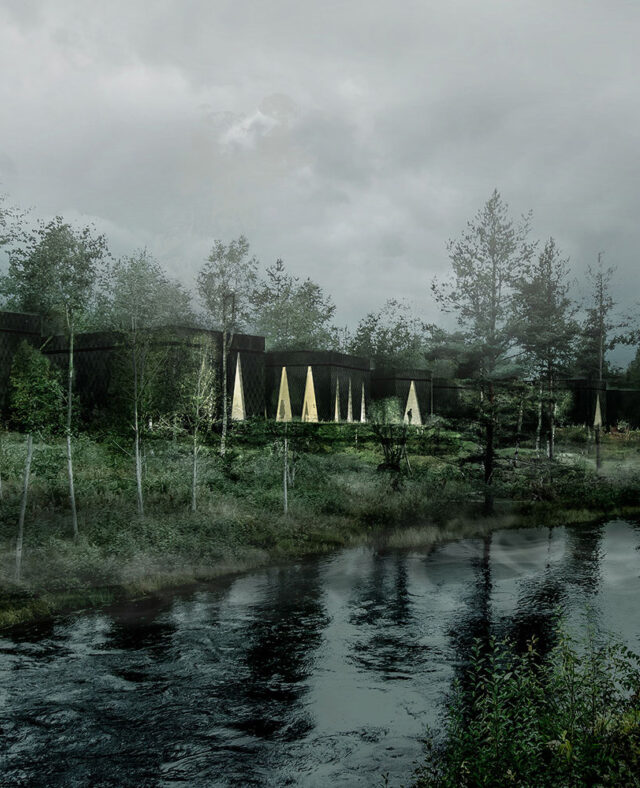
Tietäjä - Norsk Skogfinsk Museum
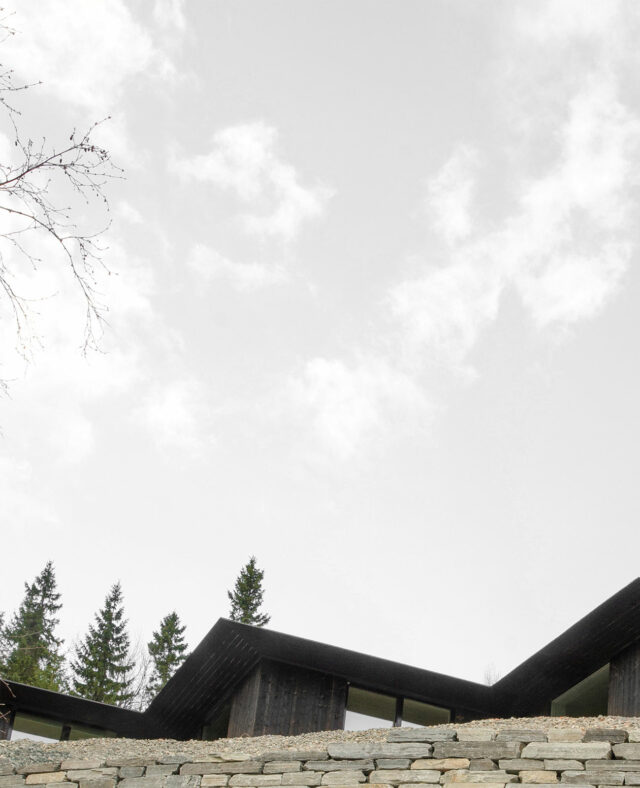
Villa Lian
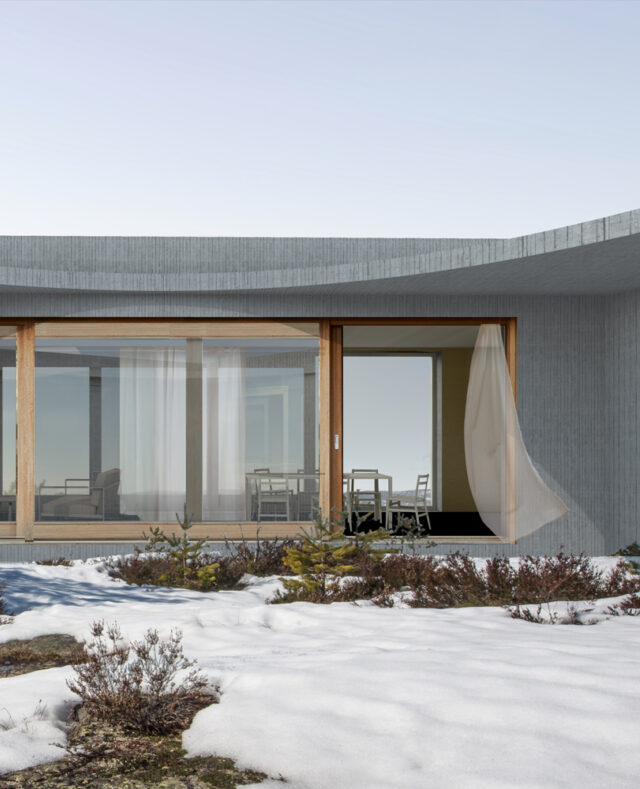
House Alværn
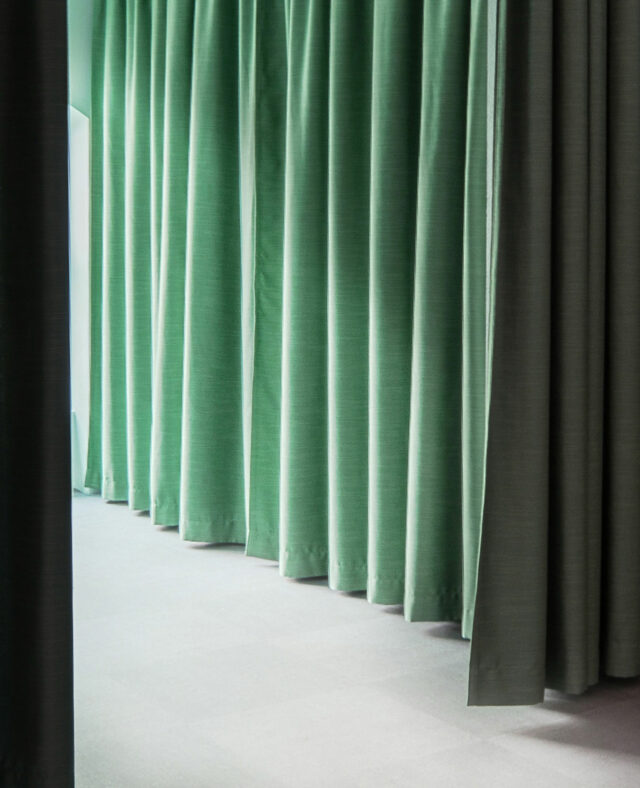
Ceremonial space at NTNU
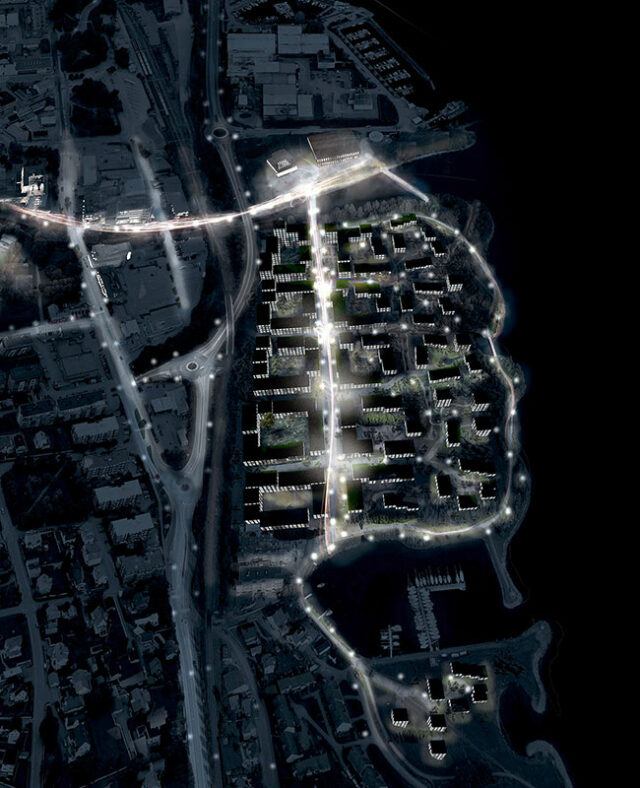
Huntonstranda masterplan
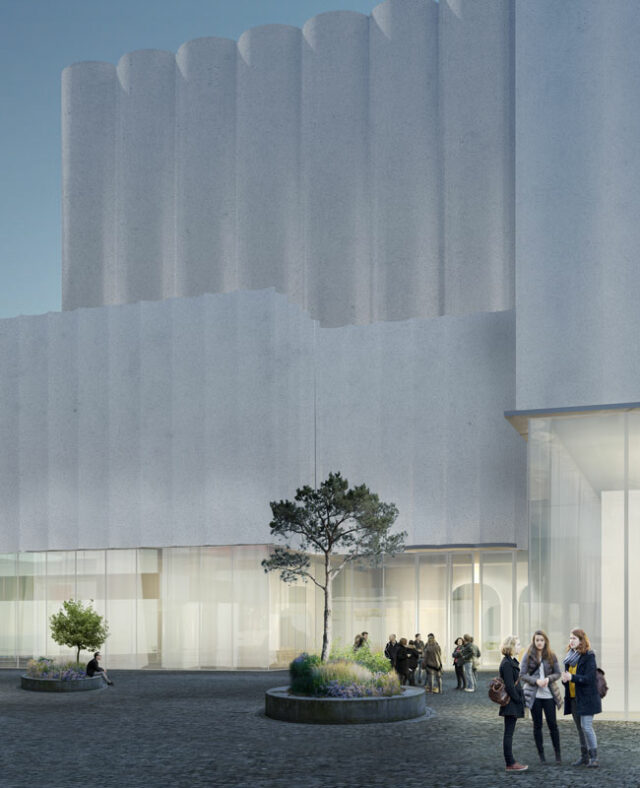
Collage - Kristiansand kunstkvartal
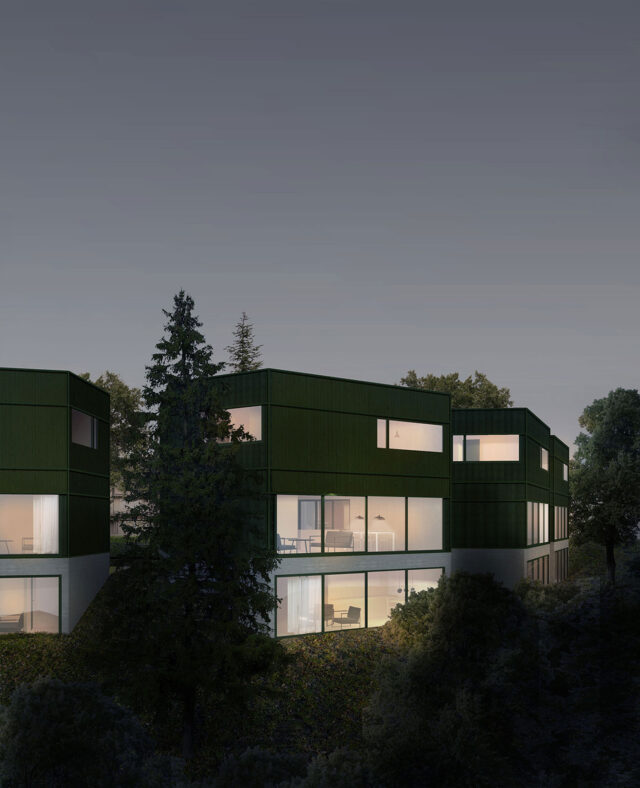
Four green houses
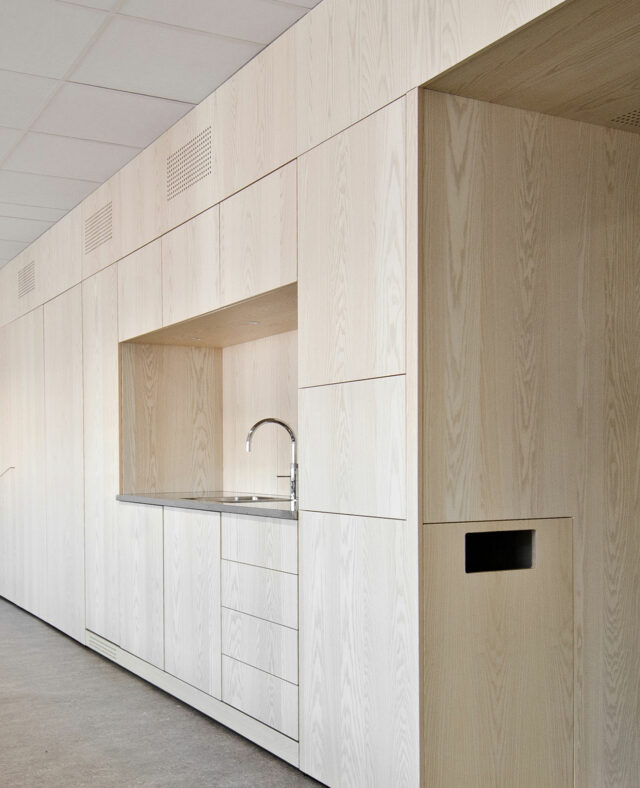
NTNU Renovation
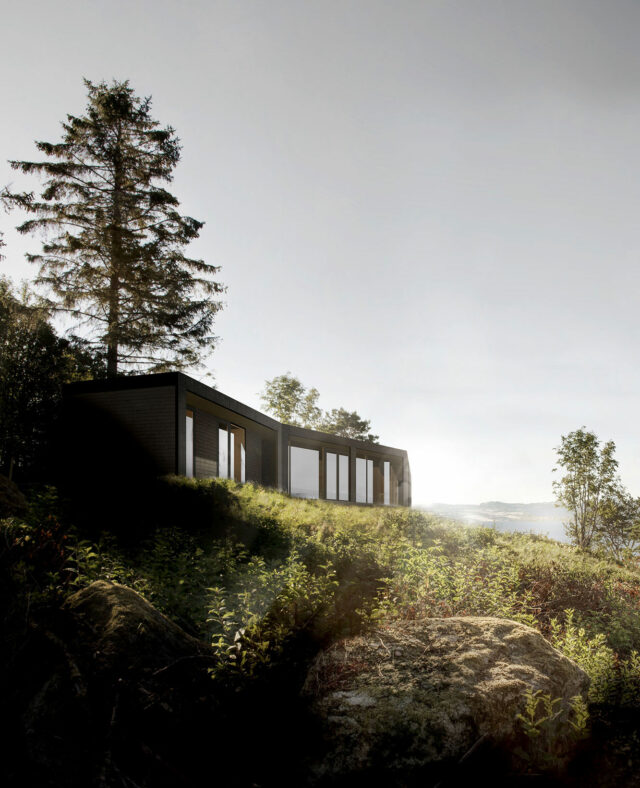
Seljelia Cabins
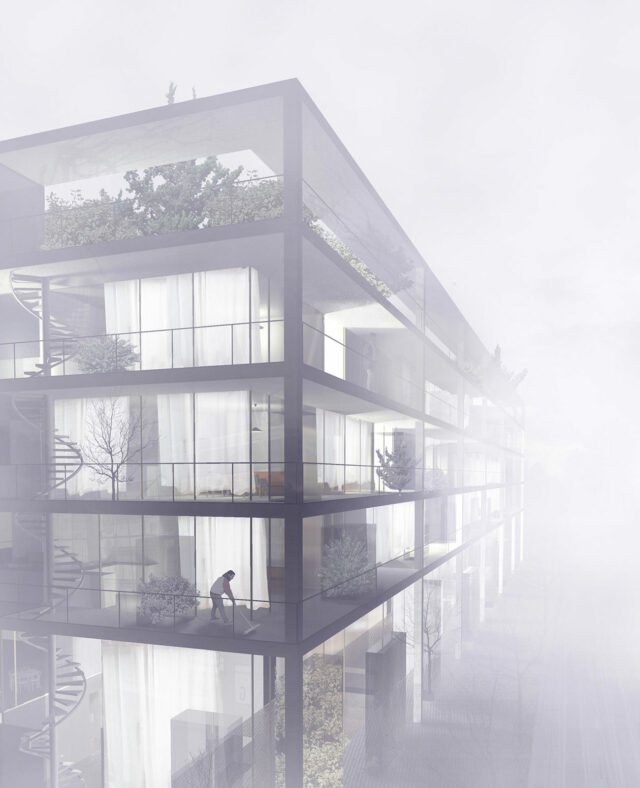
Katrineholm apartment building
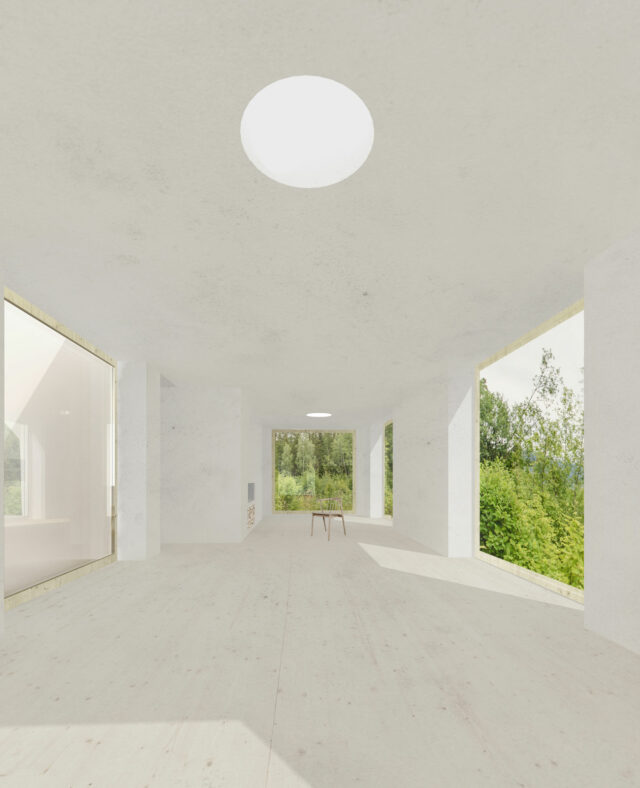
House Weng
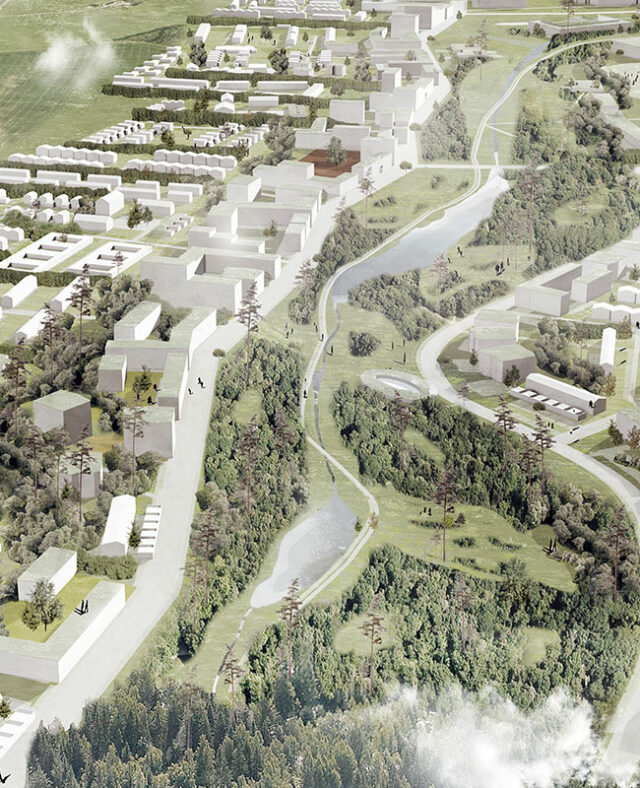
Green grid - 1st price open international competition
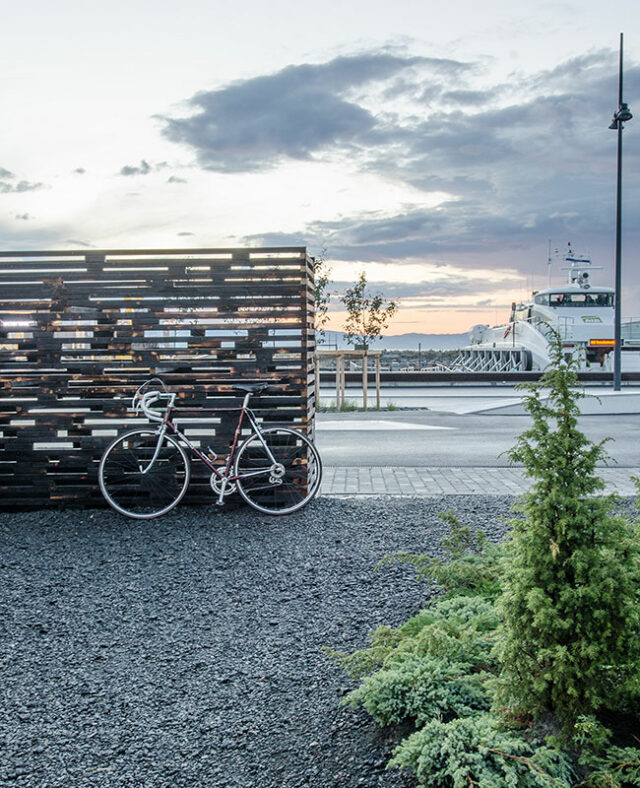
Context
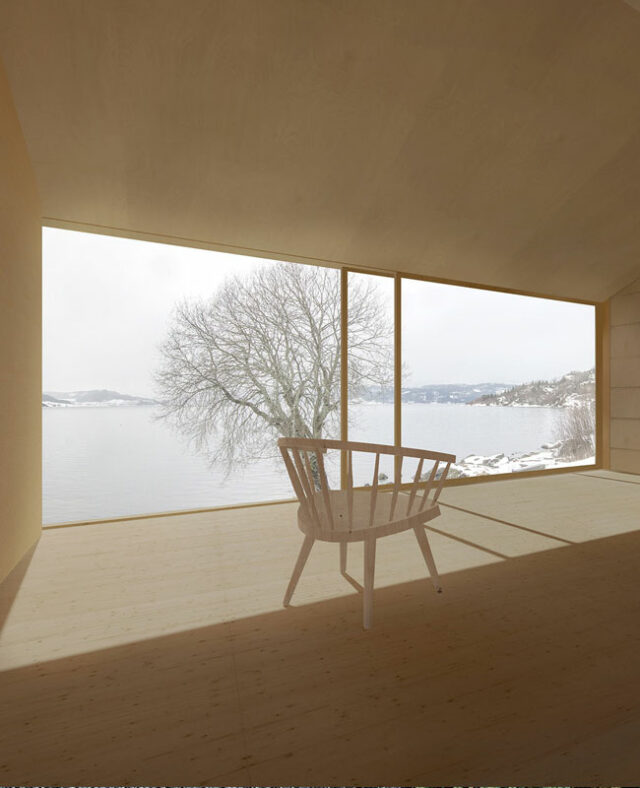
Hyttetun Byneset
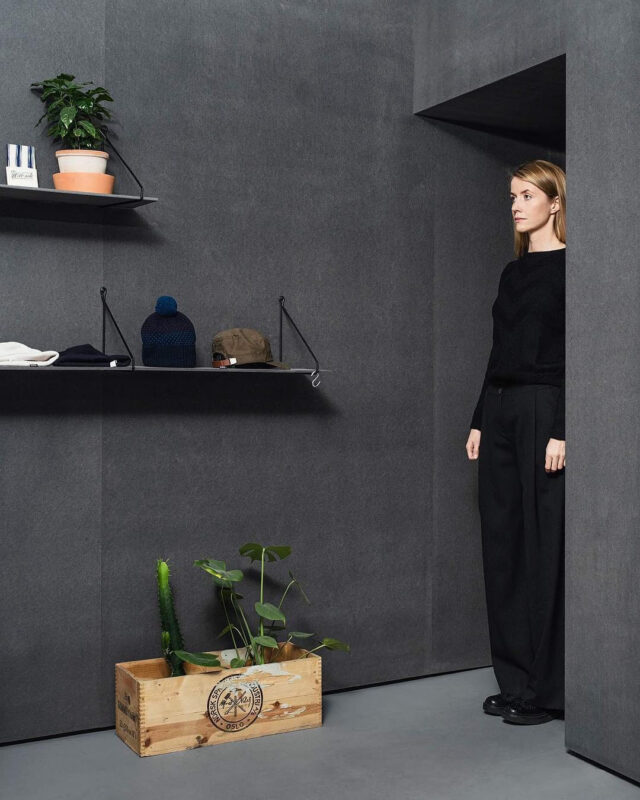
Seams Fashion store
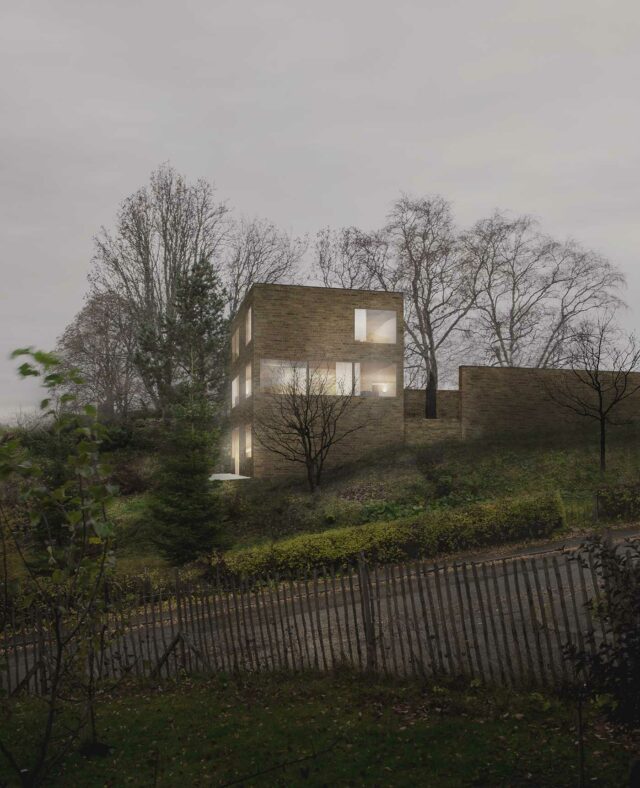
Møllebakken 41
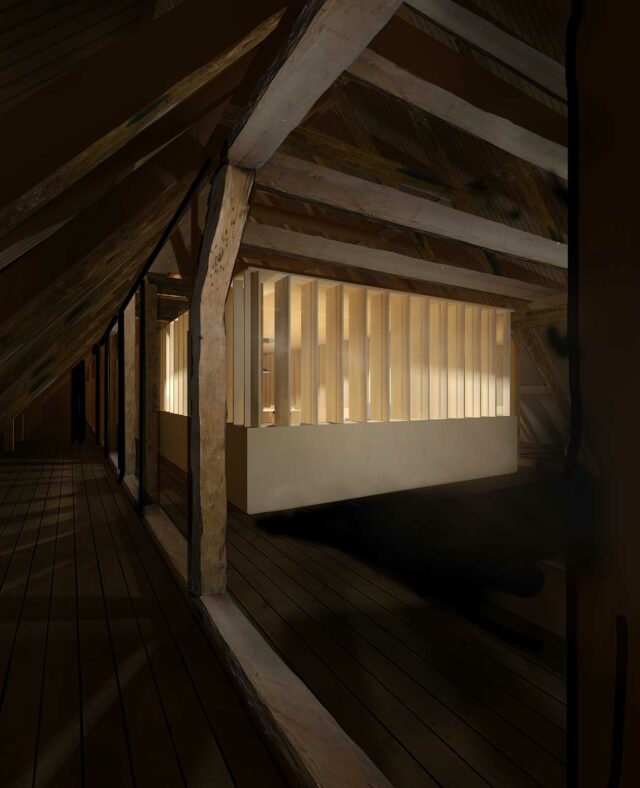
Trondheim Science center
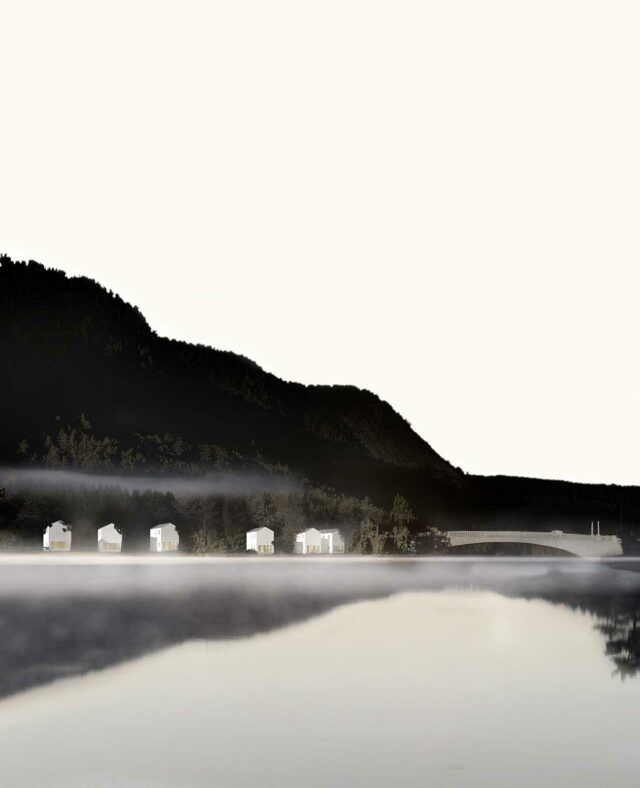
Tveitsund
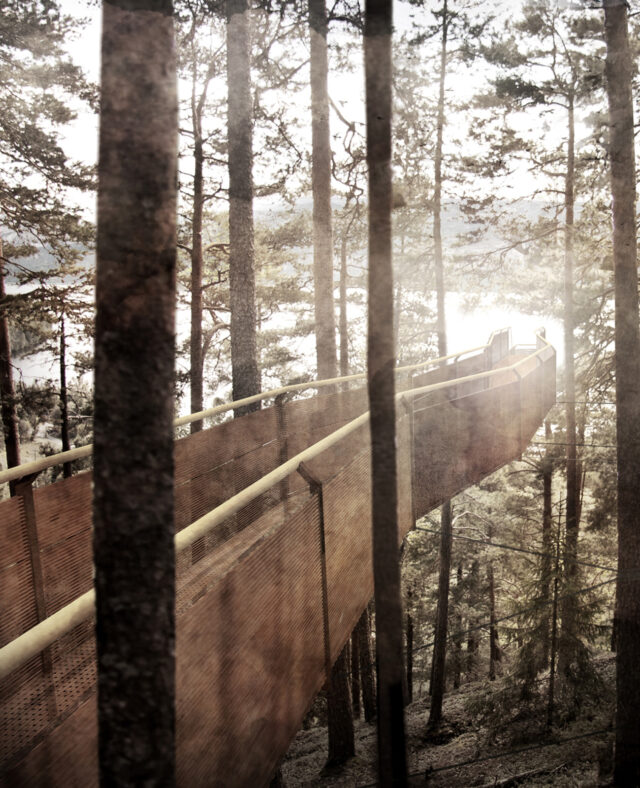
Søftestad Gruber
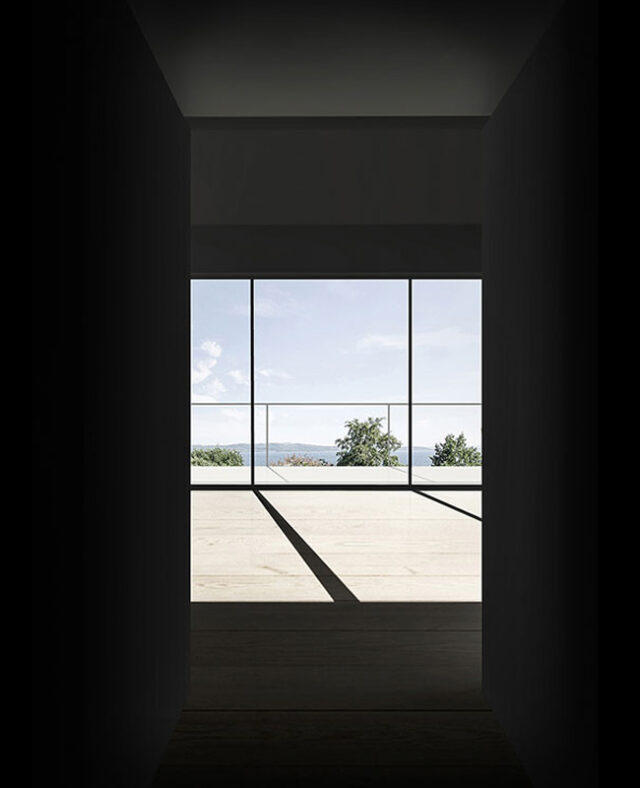
Leksvik House
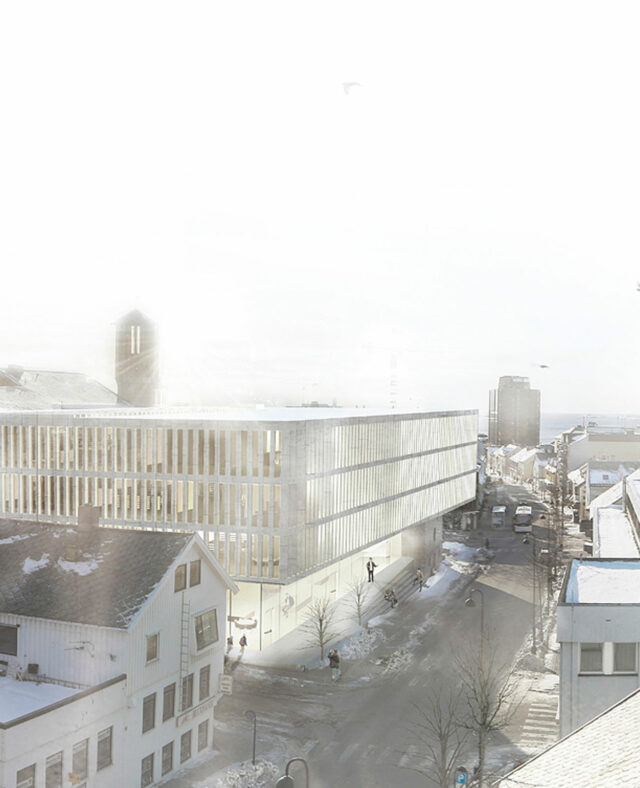
Bodø Town Hall
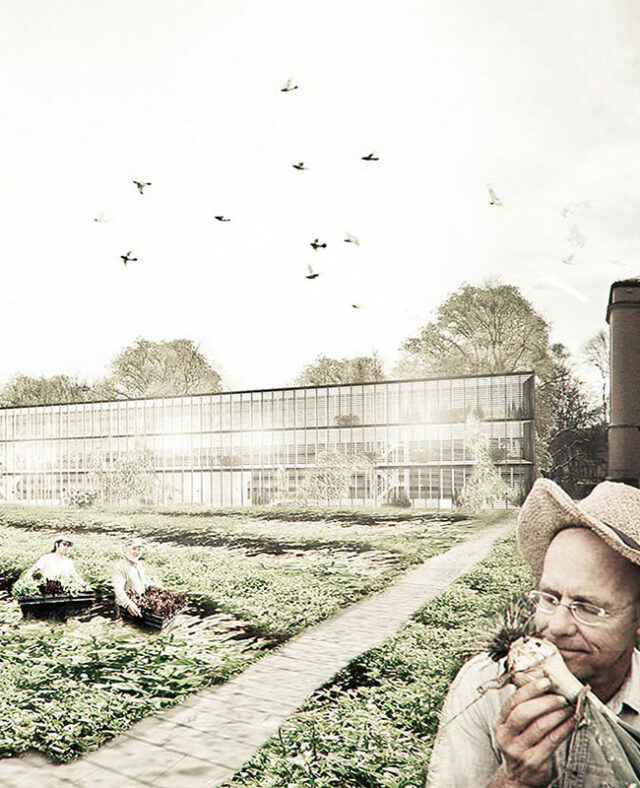
Tullinløkka, Oslo
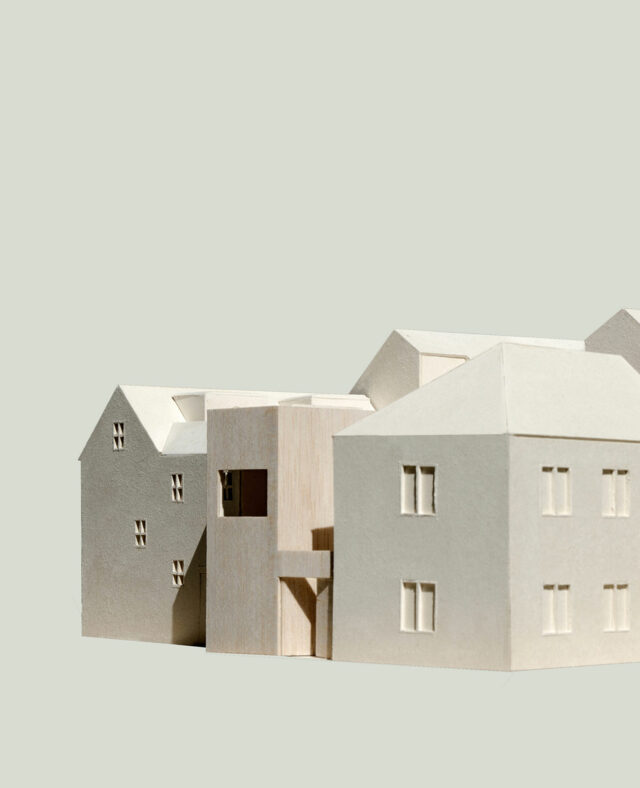
House Ø
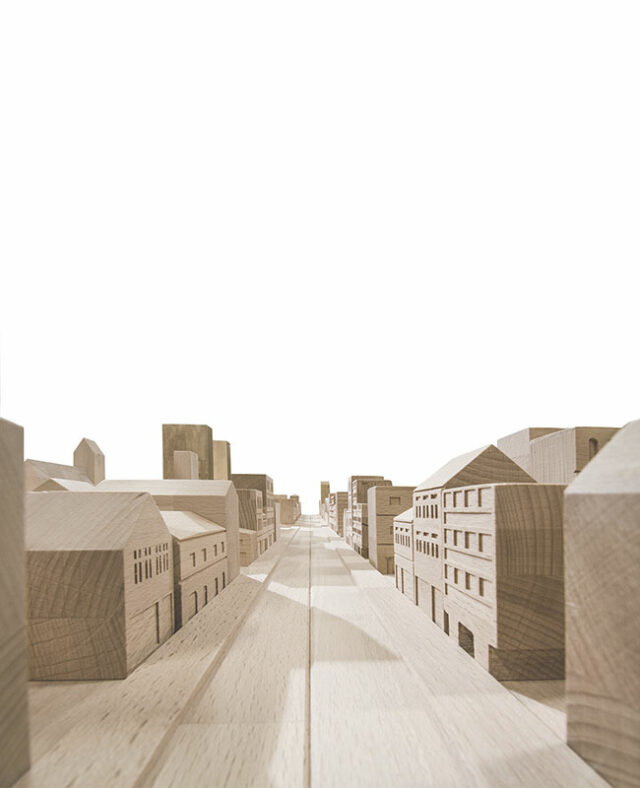
The little urbanist