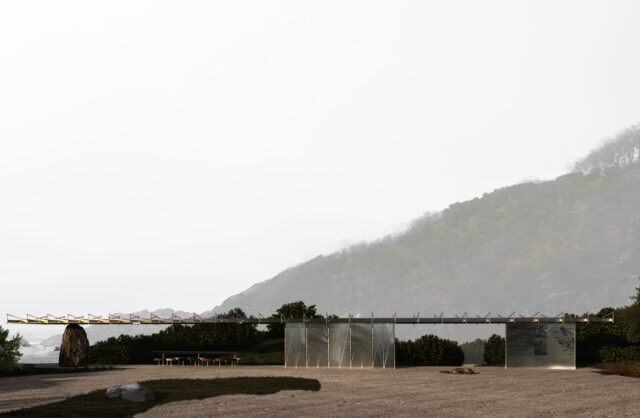

1st place. Invited competition.
Location: Stapnes, Egersund. Nasjonale Turistveier Jæren.
Client: Statens Vegvesen / Nasjonale Turistveier / Norwegian Scenic Routes
Year: 2023
Status: Ongoing. Scheduled construction start 2025
Visitors to the rest area at Stapnes often seek out towards the sea and the view towards Nålaugviga with the North Sea on the horizon. As a result, travelers have worn down existing fences and created makeshift stairs to access the rocky outcrops and hillocks.
An upgrade of the rest area starts with creating a universally designed ramp from the parking lot out towards the view, so that the experience is improved and made accessible to all, while also ensuring a clearer access to the sea, rocky outcrops, and hiking trails.
Today's rest area lacks seating and benches. The existing service building also needs an upgrade. The viewpoint, the ramp into the landscape, information signs, upgrade of the service building/toilets, and seating are planned to be organized along a 3m wide and 40-50m long line with partial covering. The landscape around the parking lot will be restored with the return of soil masses and the facilitation of site-specific species, both to restore the landscape and create a stronger nature experience, but also to create different zones within the parking area and nature-friendly parking for campers and other travelers.
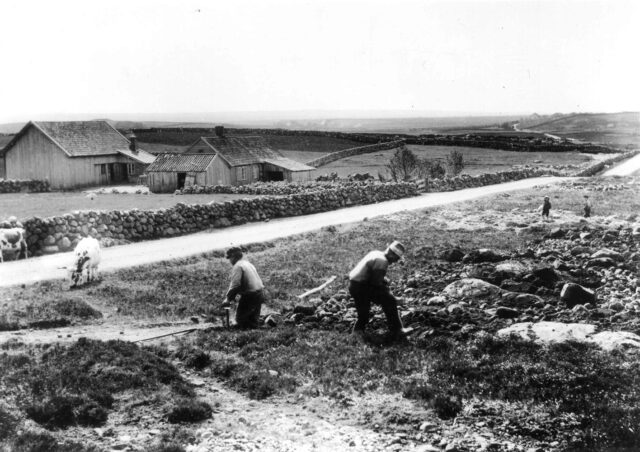
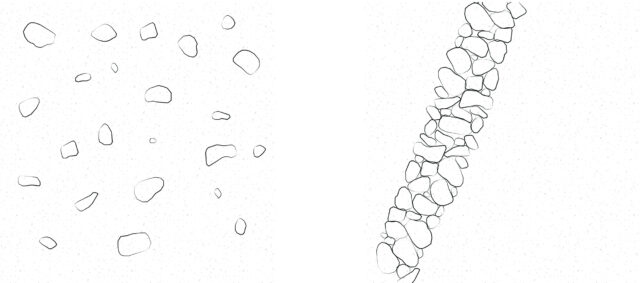
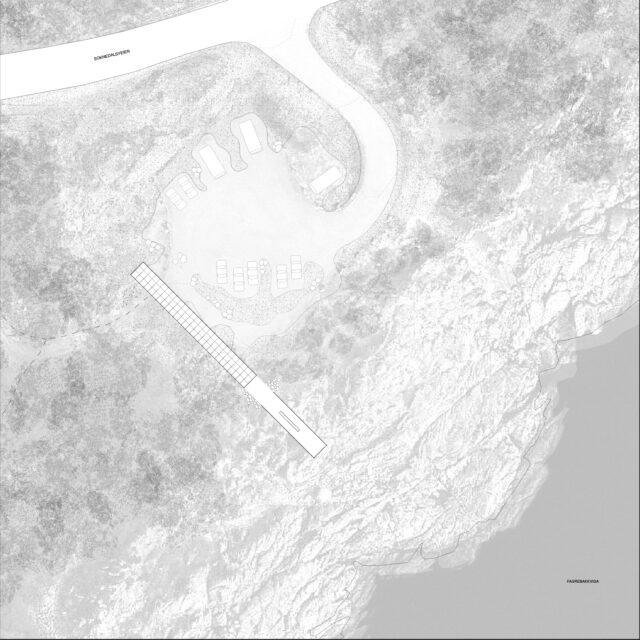
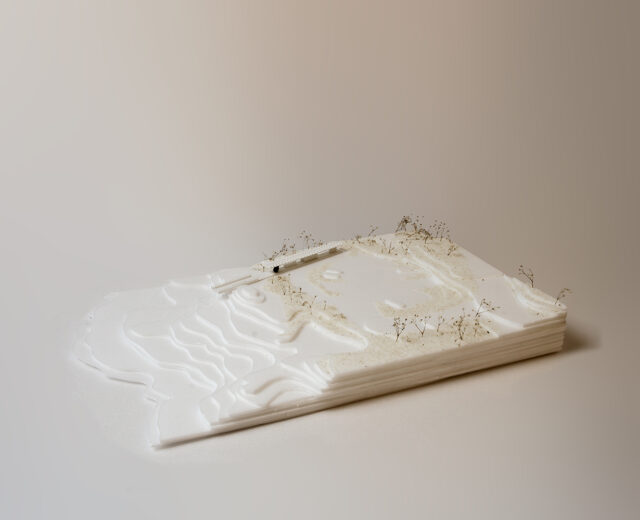

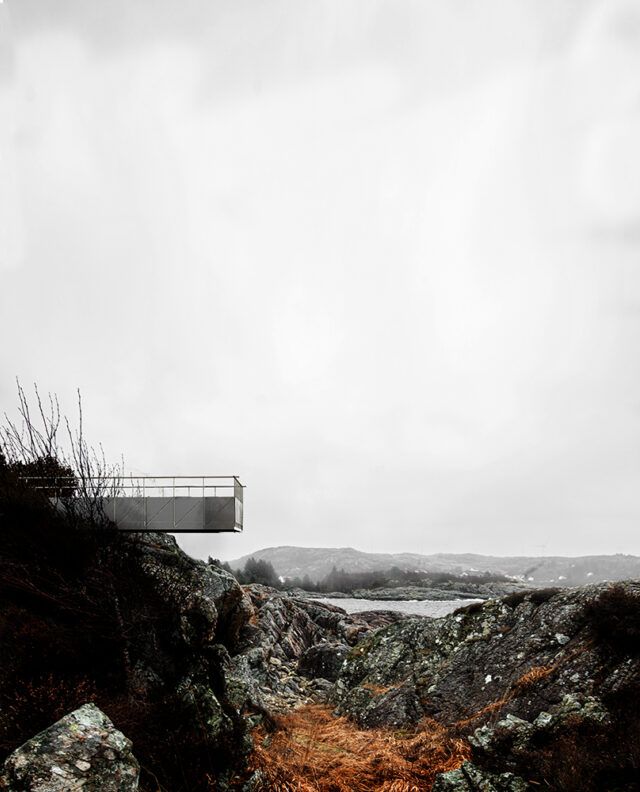
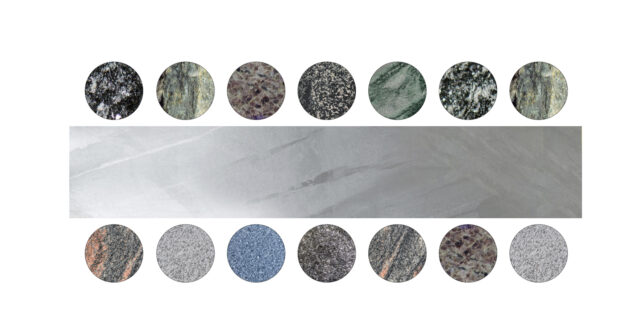
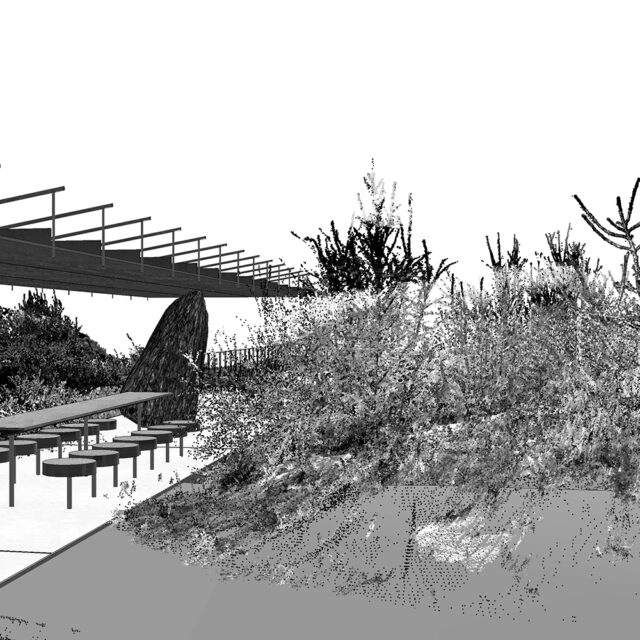
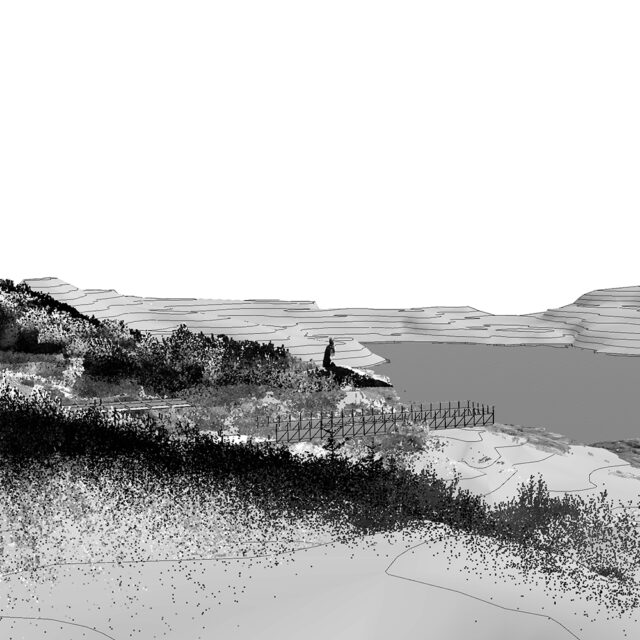
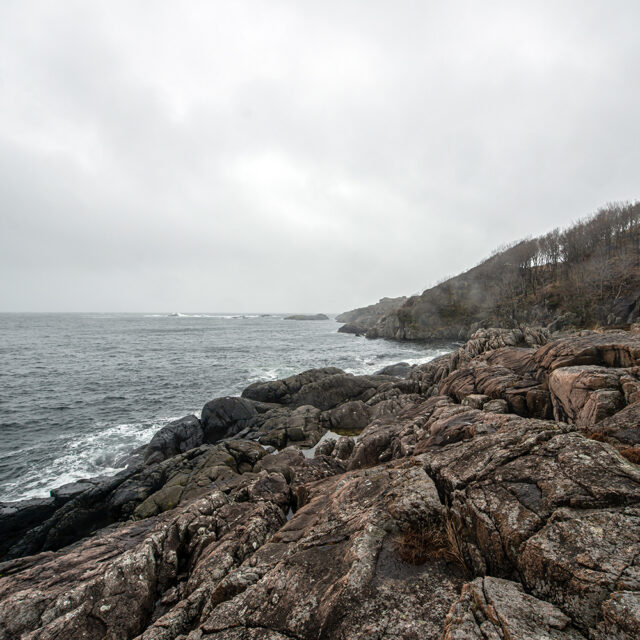
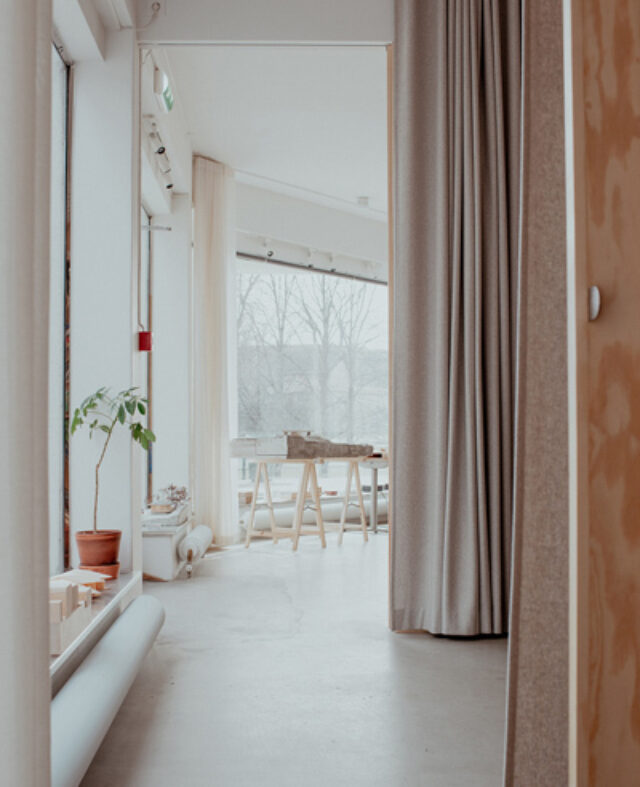
Studio S+H / Renovation NV1
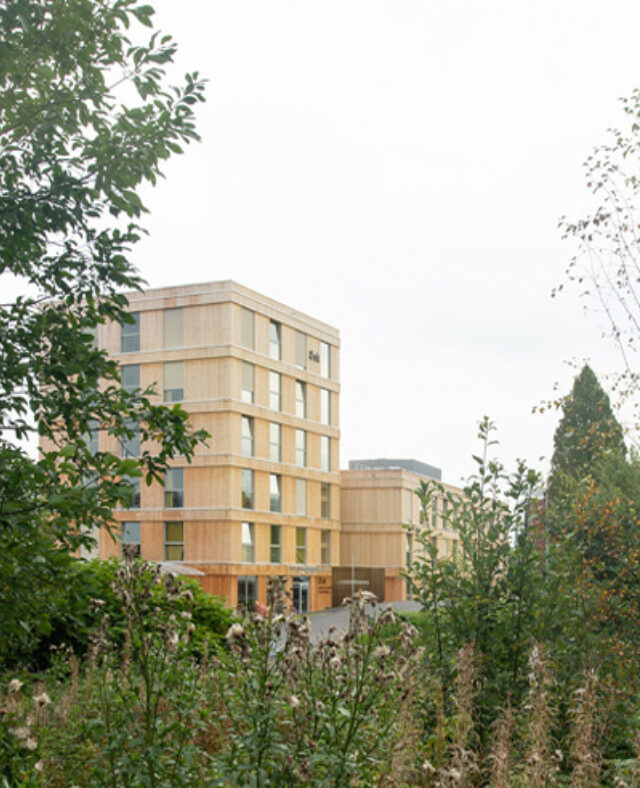
Kallerud student housing
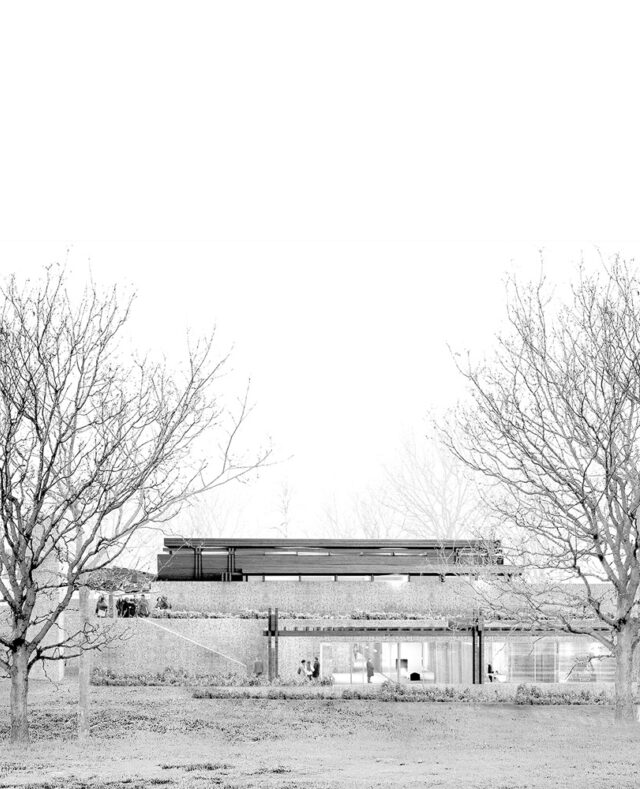
Haslum krematorium
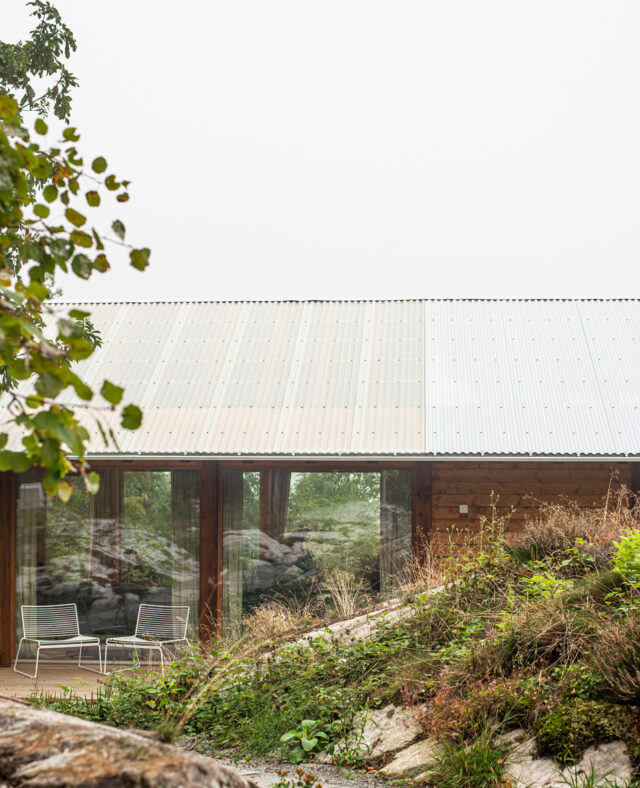
Long house on pillars
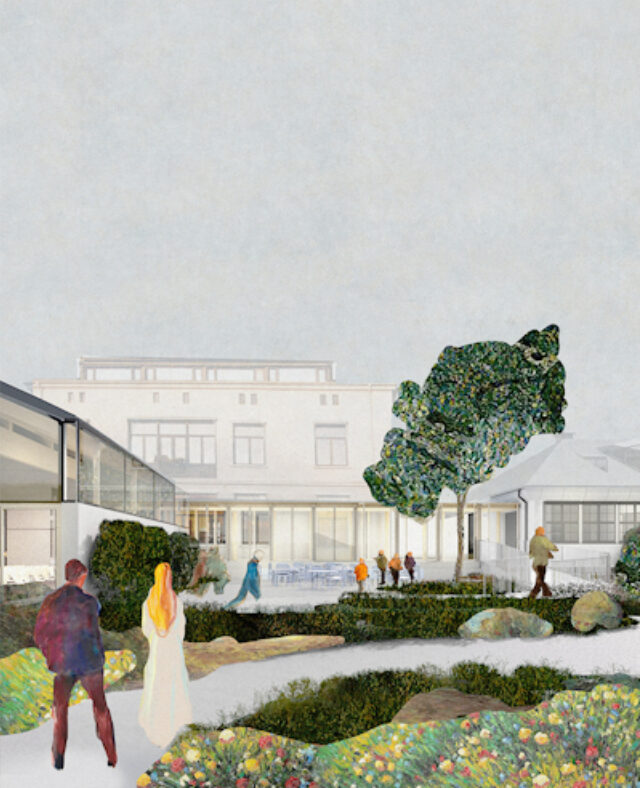
Arkitektenes hus
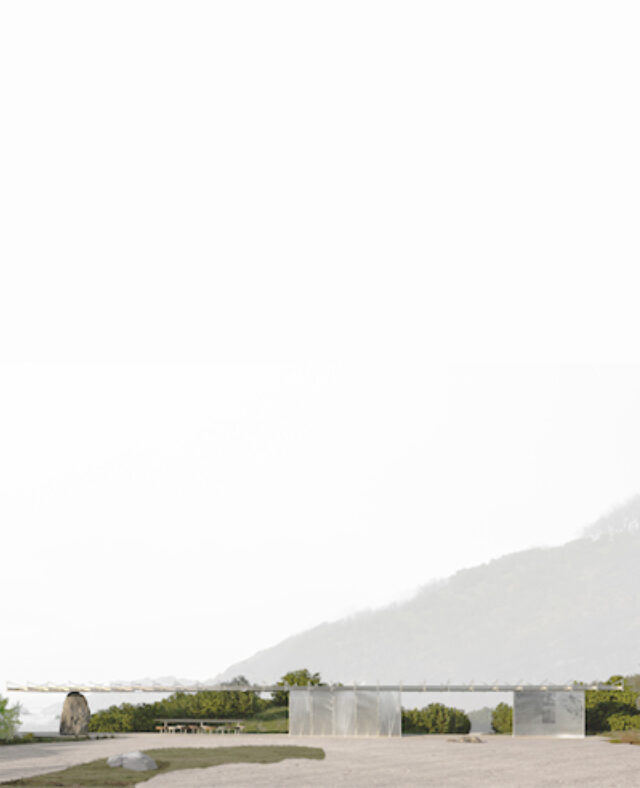
Norwegian Scenic Route - Stapnes
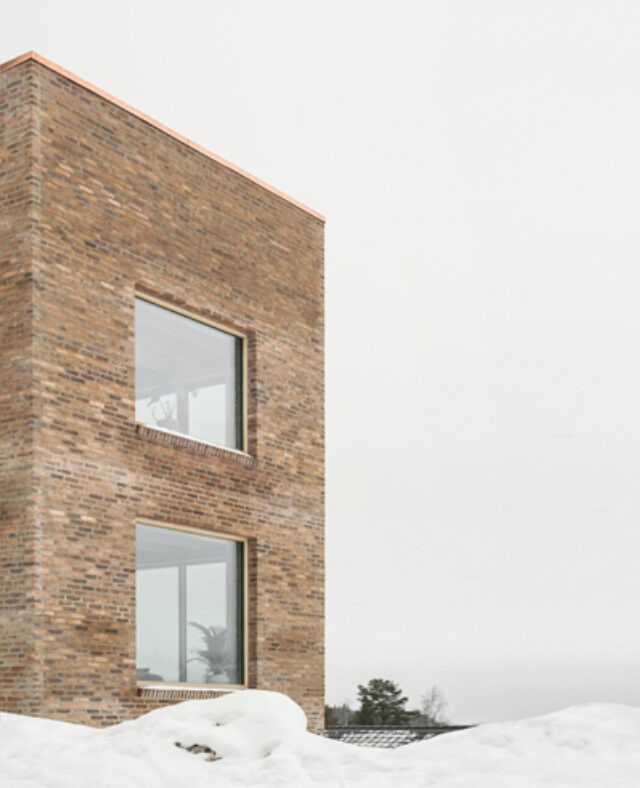
Brick house with tower

Atelier Tallerås
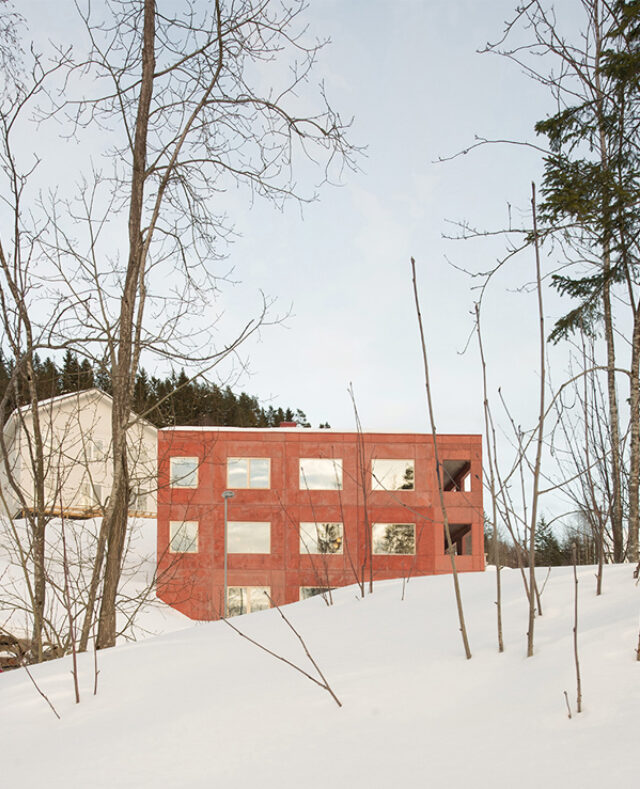
House in Red Concrete
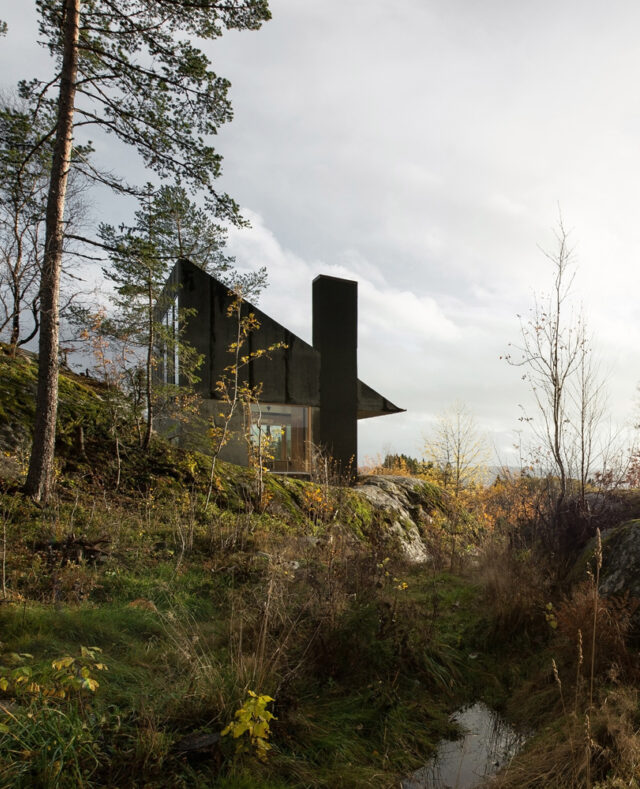
Cabin Rones
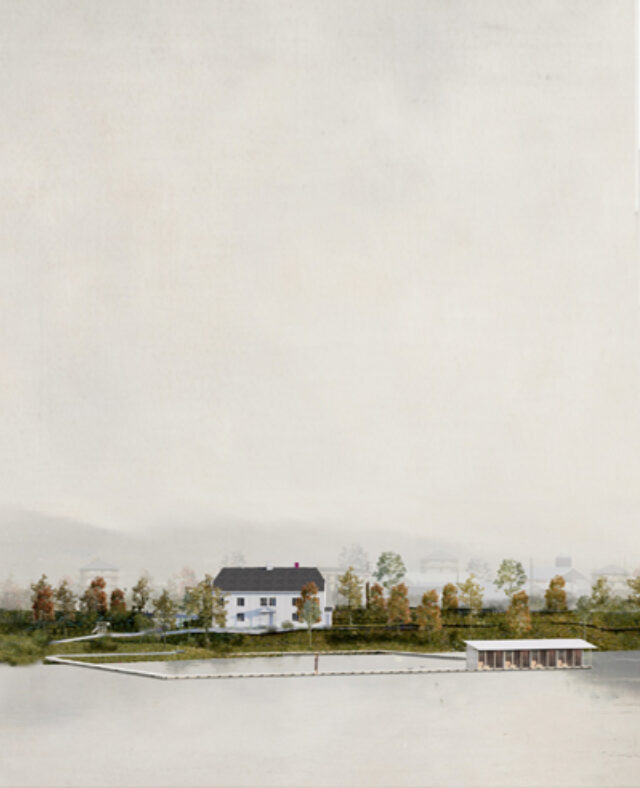
Fetsund masterplan
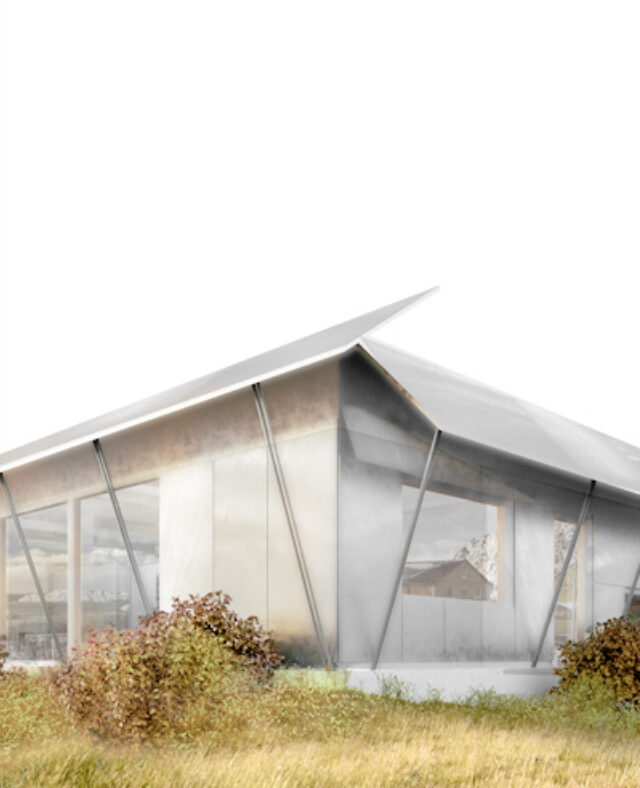
Lofoten house
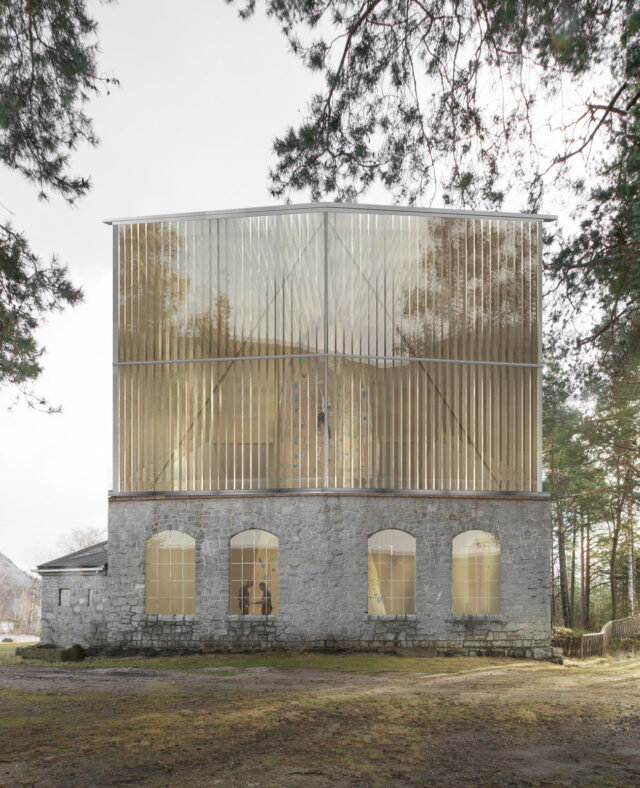
Lokstallen Climbing Hall
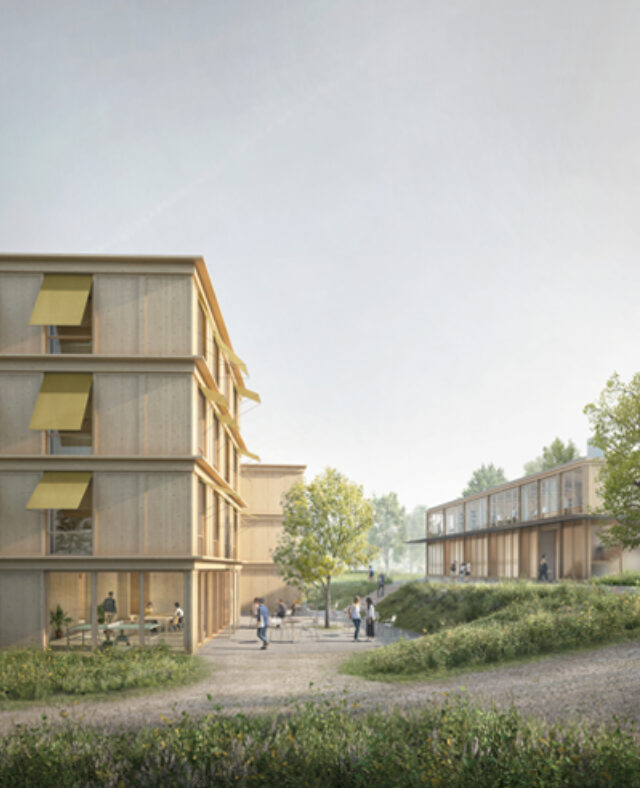
Kollokvie - SIT Gjøvik
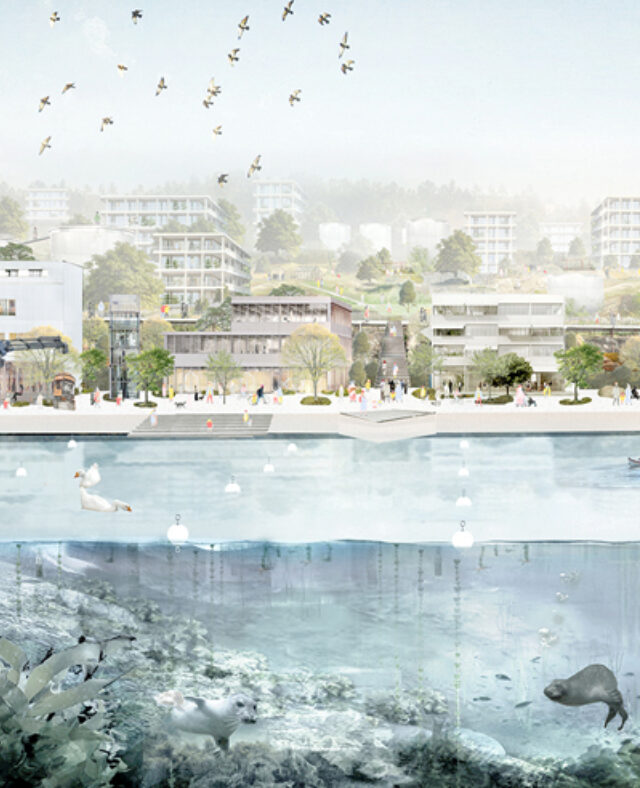
Living city, Living Sea - Winner Europan 2021

Corbus Nephew
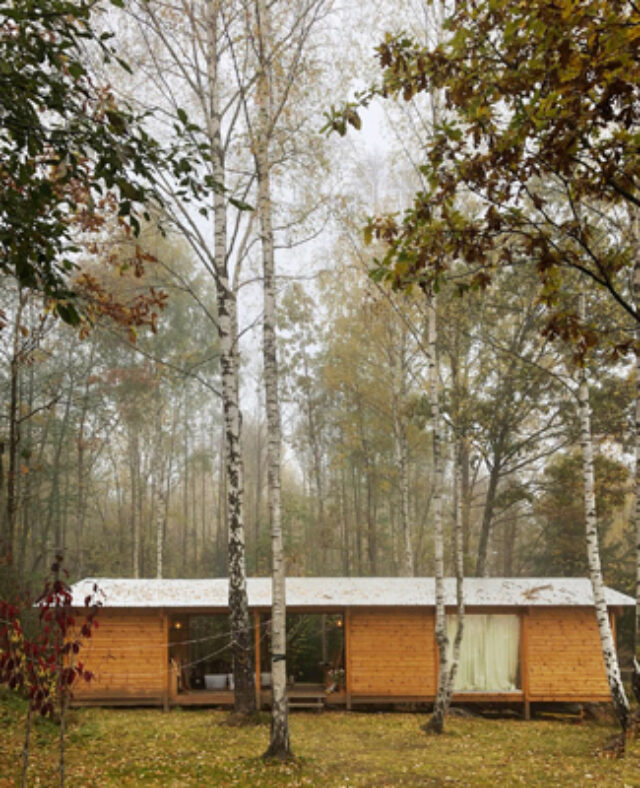
Atelier Aksnes
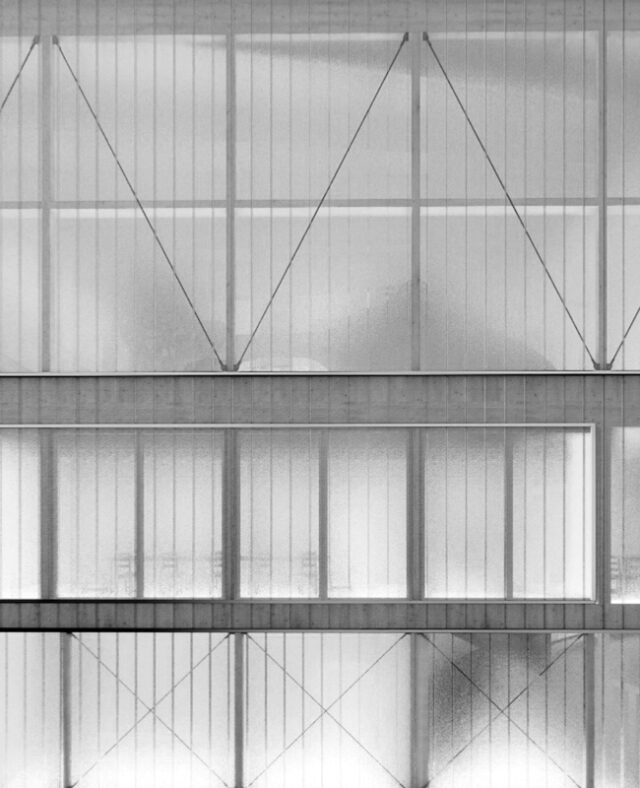
Helios
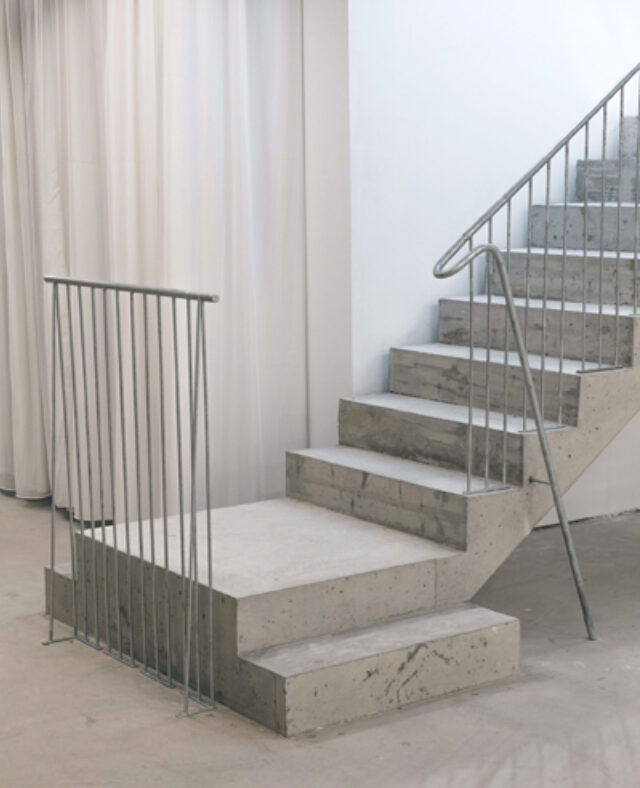
Livid Bergen
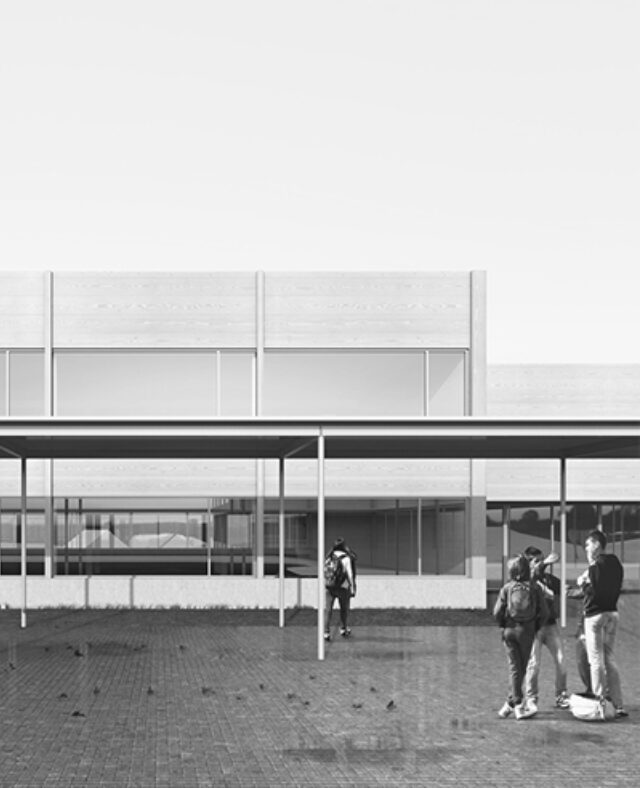
Alværn Ungdomsskole
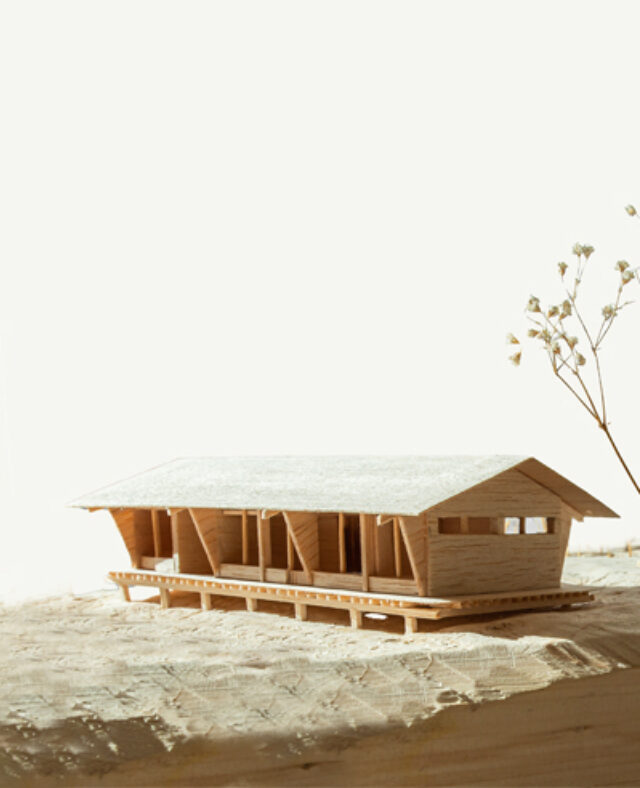
Norske fjellhytter
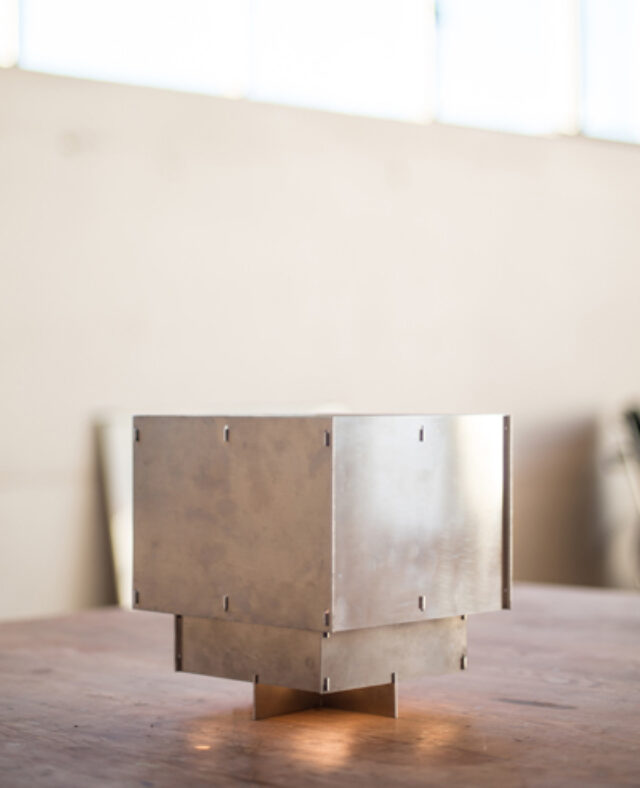
ALU Lamp
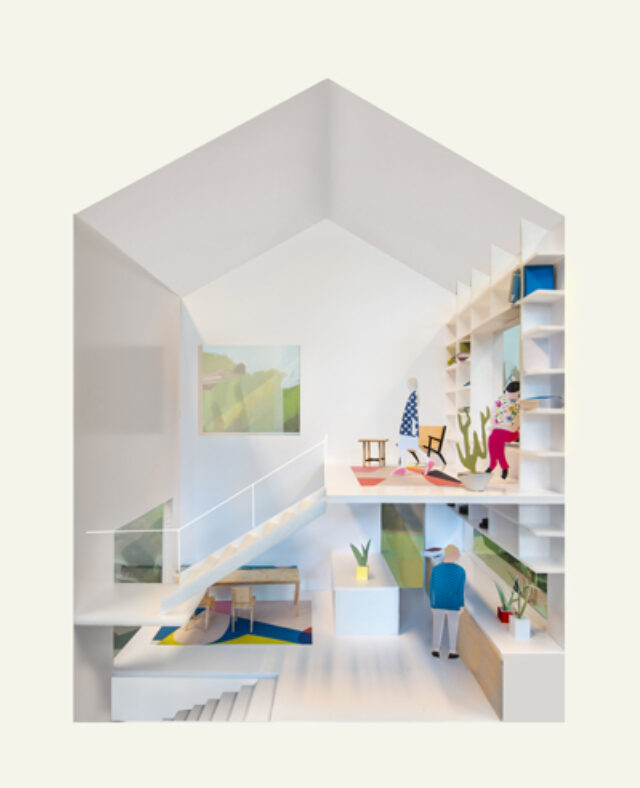
TT49
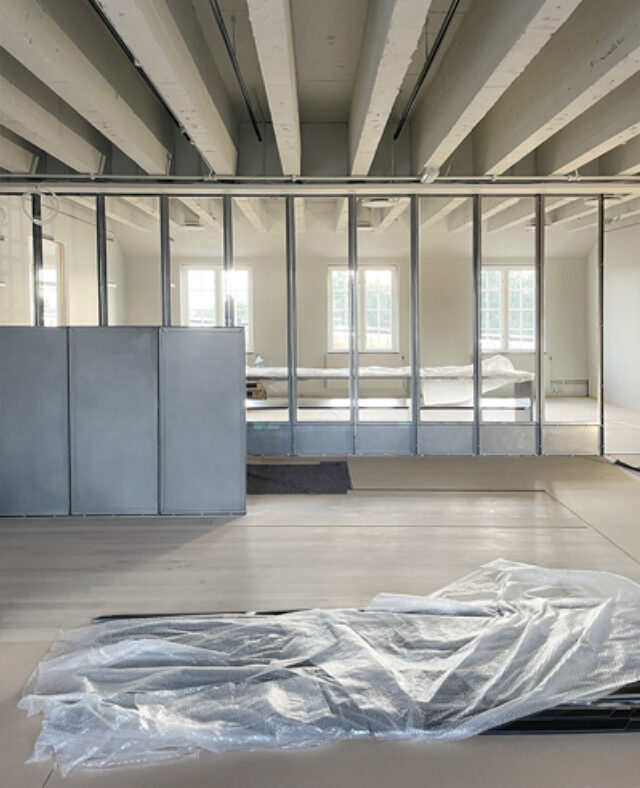
Ringve Museum
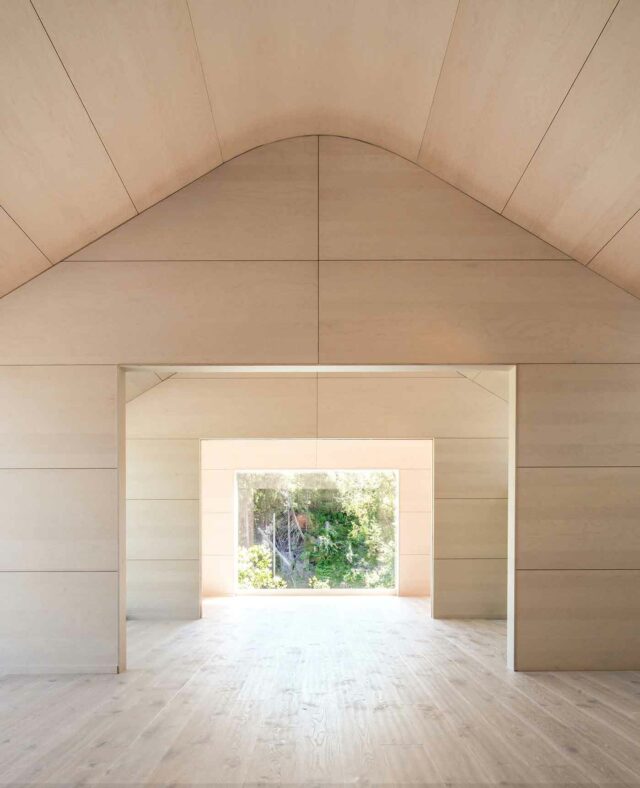
T House
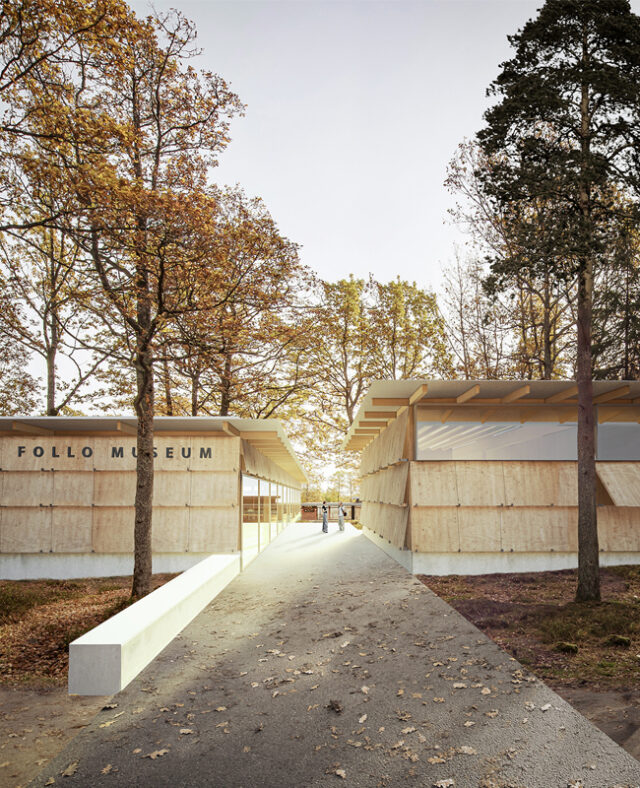
Bruk - Follo Museum
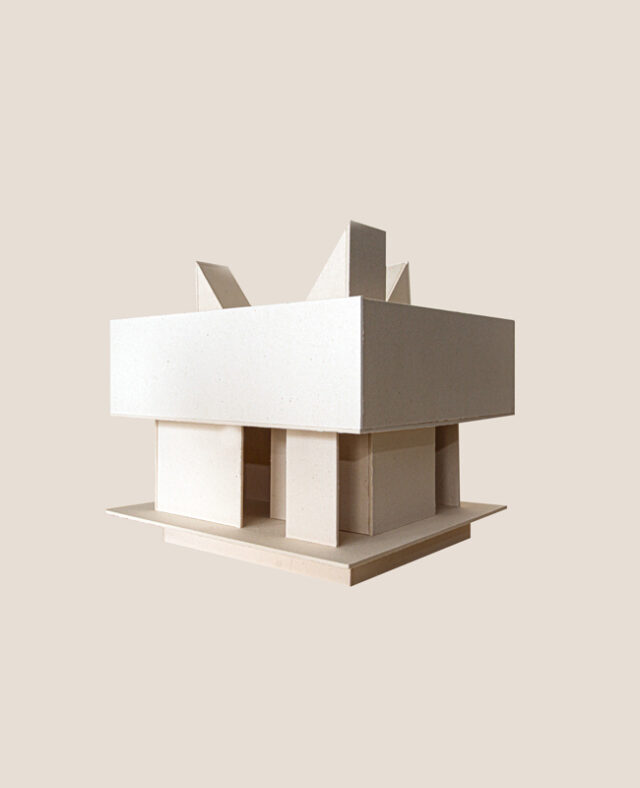
Klang Installation
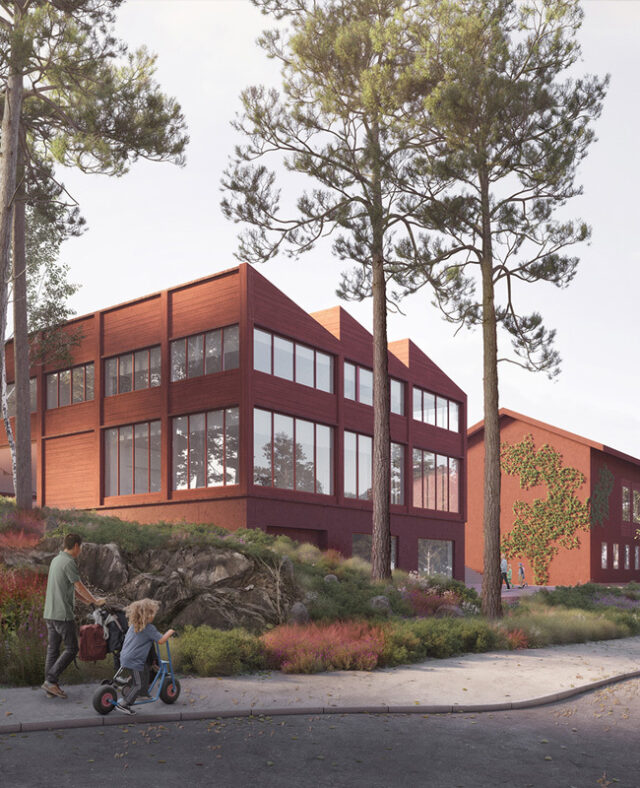
Nesoddtangen Barneskole
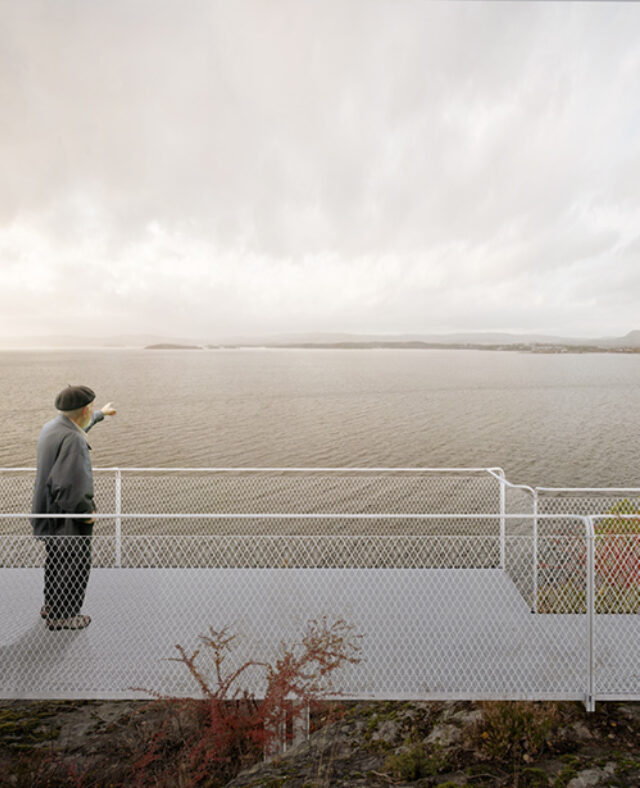
Kyststi Nesodden
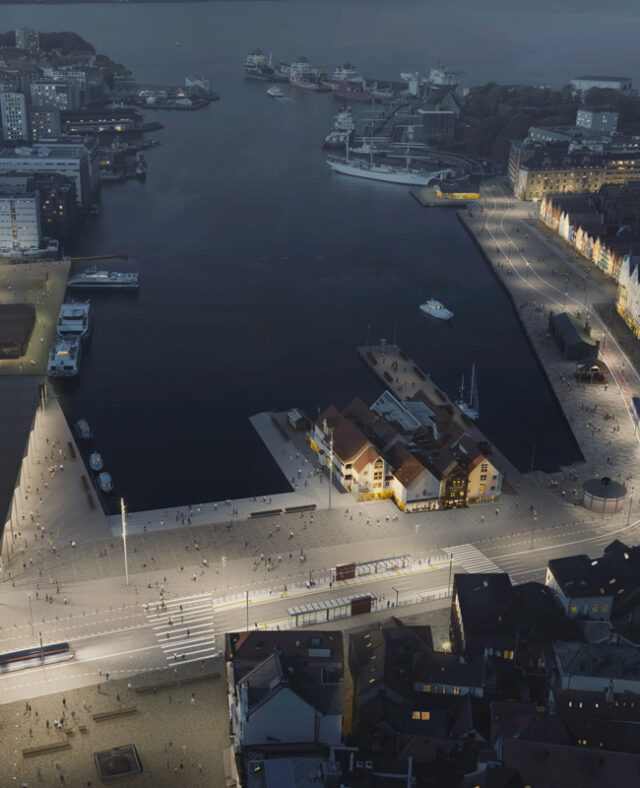
Vågen, Bryggen og Fisketorget
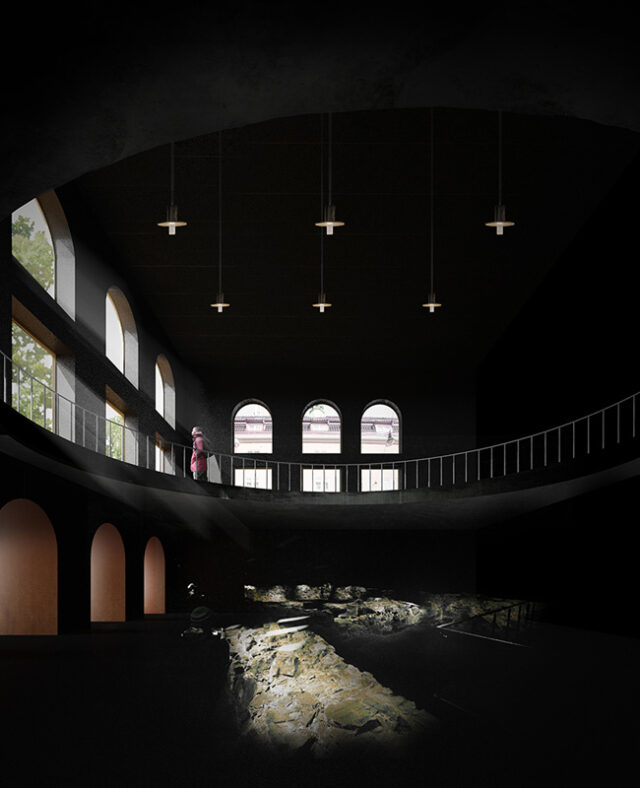
Visiting centre, Bryggen i Bergen
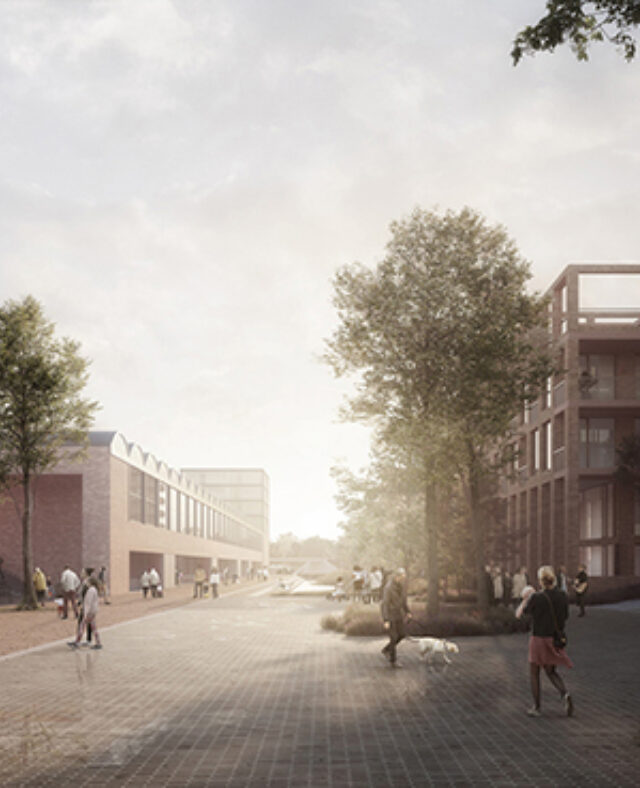
Peterson, Sarpsborg
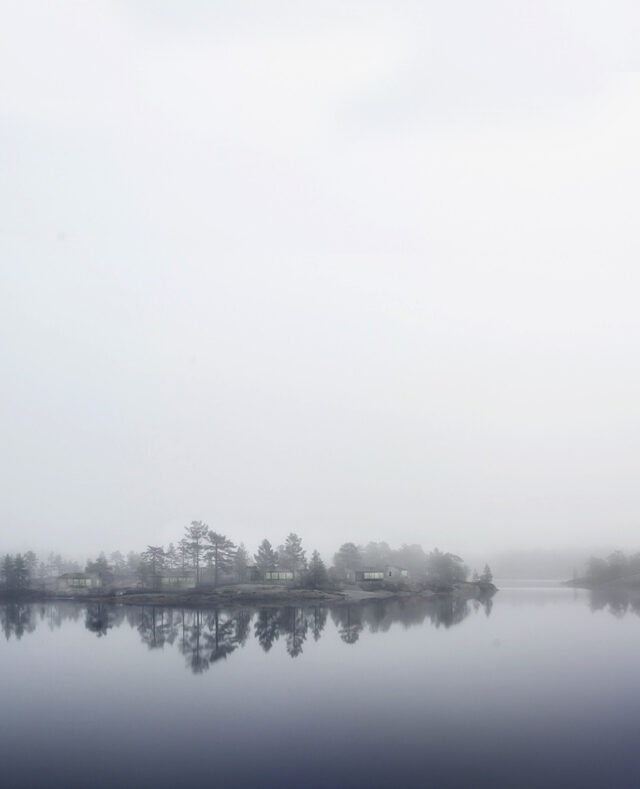
Reinsvatn
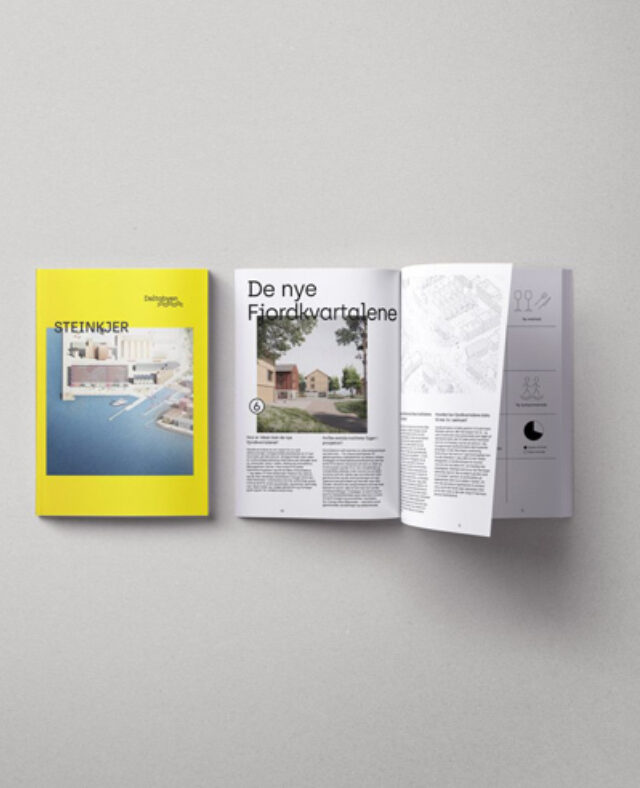
Steinkjer masterplan
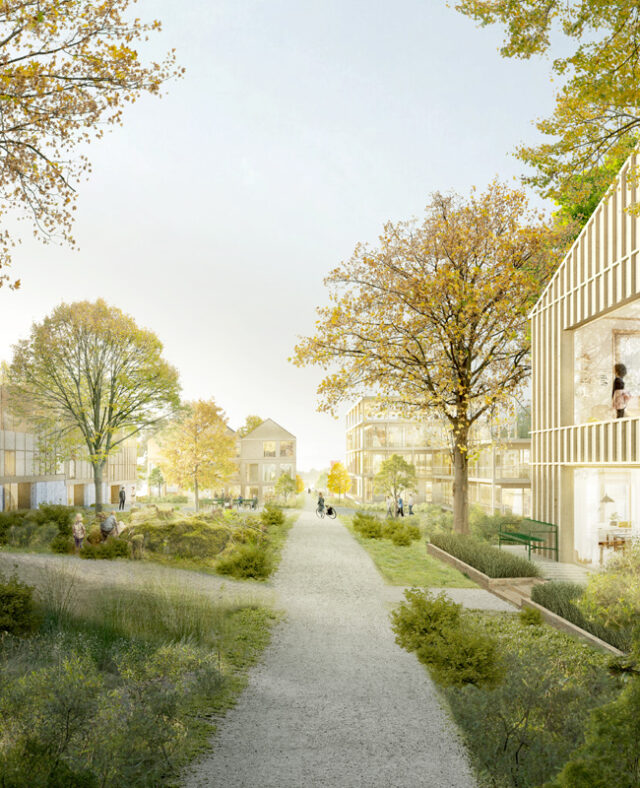
Torp Bruk
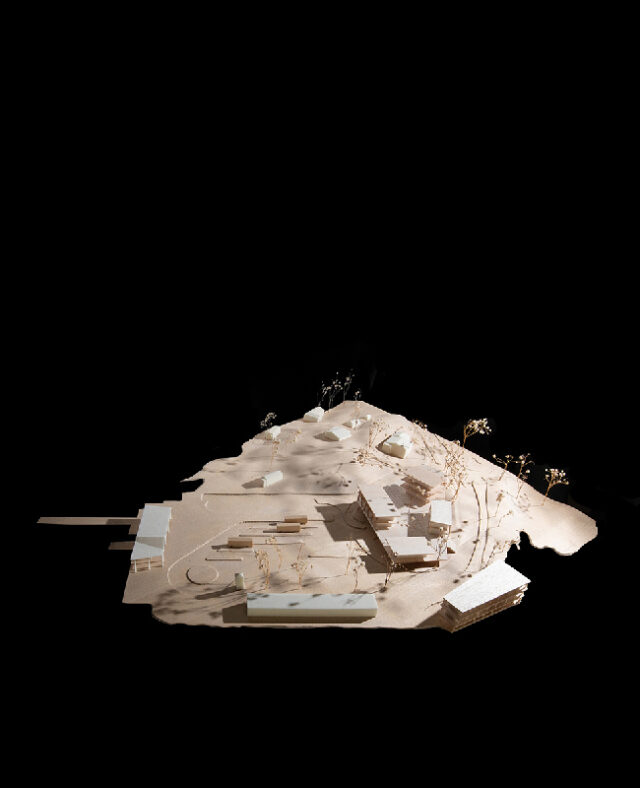
1450
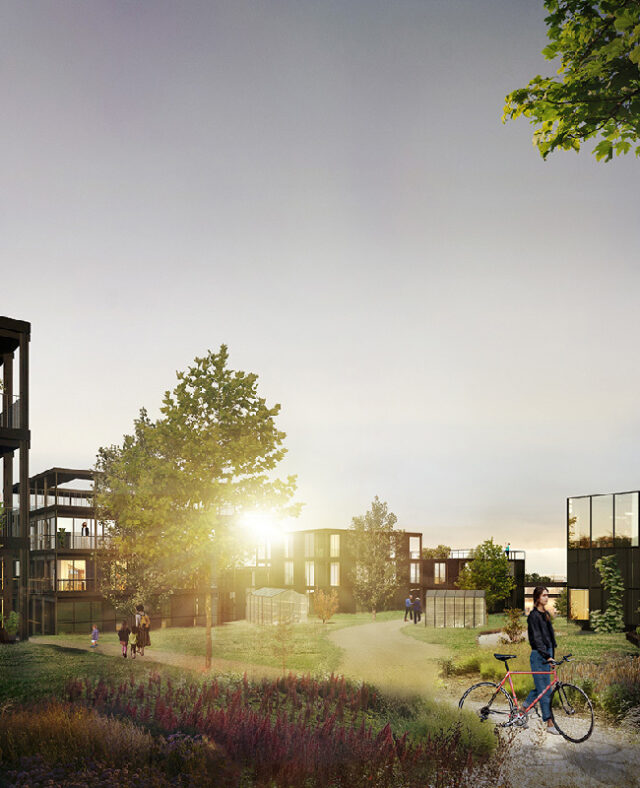
Ankerhagen housing area, Hamar
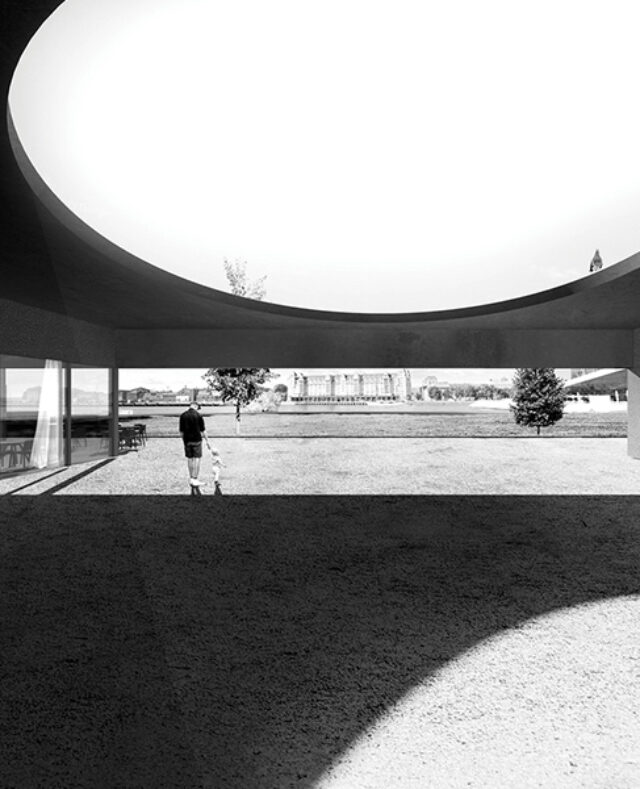
Norwegian Museum of Photography
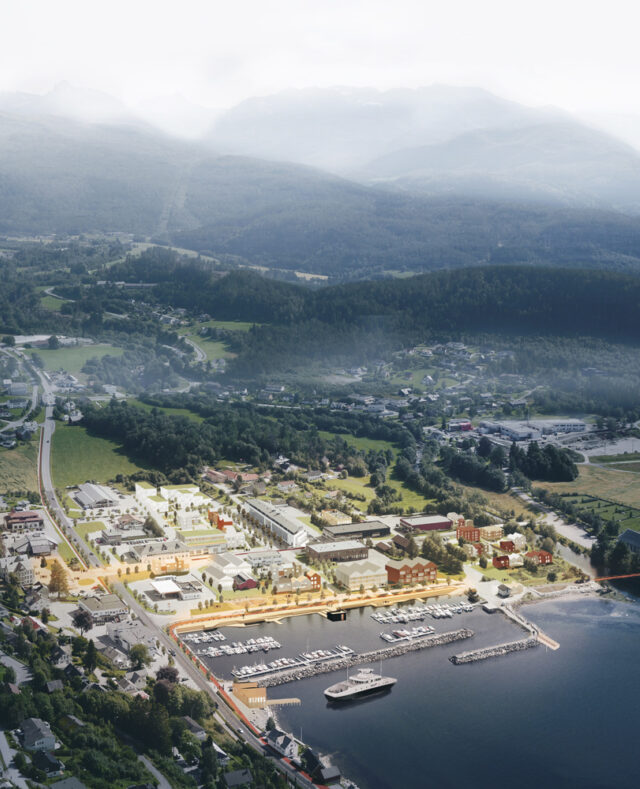
Sjøholt tettstedutvikling
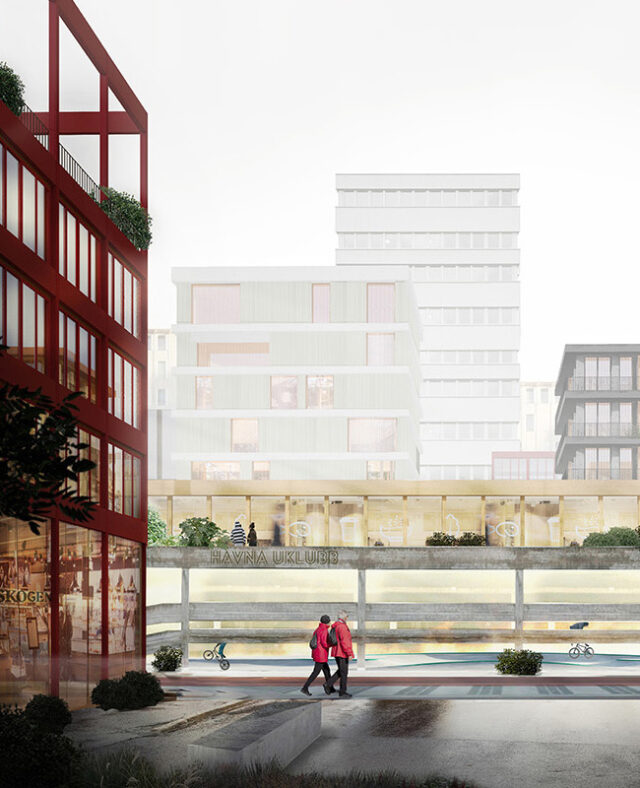
Nyhavna, Trondheim
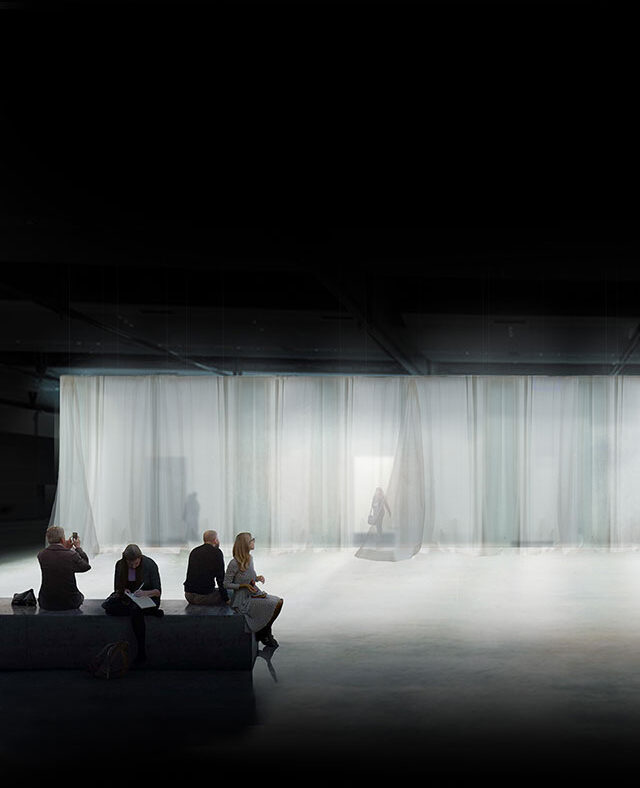
Textilis - Norwegian pavillion at the Frankfurt book fair
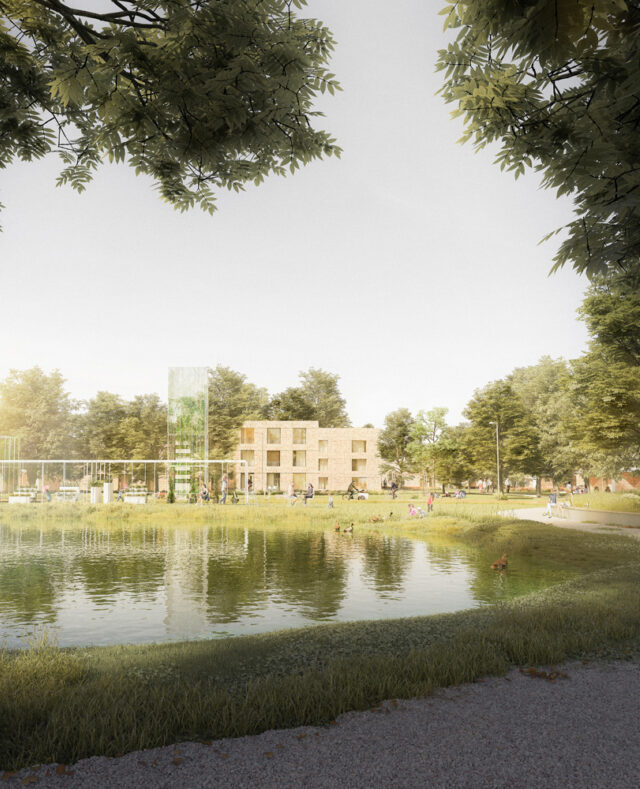
Bjärred housing and masterplan, Skäne, Sweden
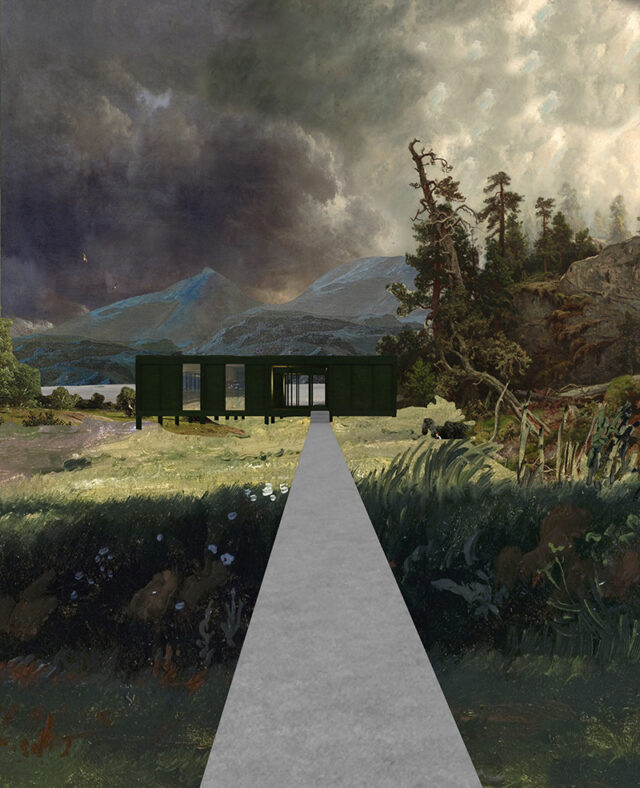
Small atrium house on pillars
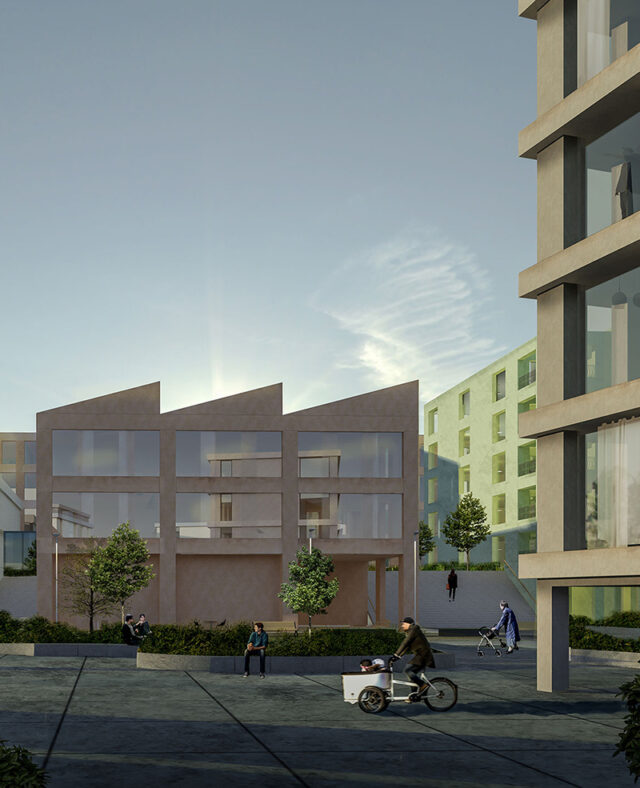
Devoldholmen - Campus and housing area, Kristiansund
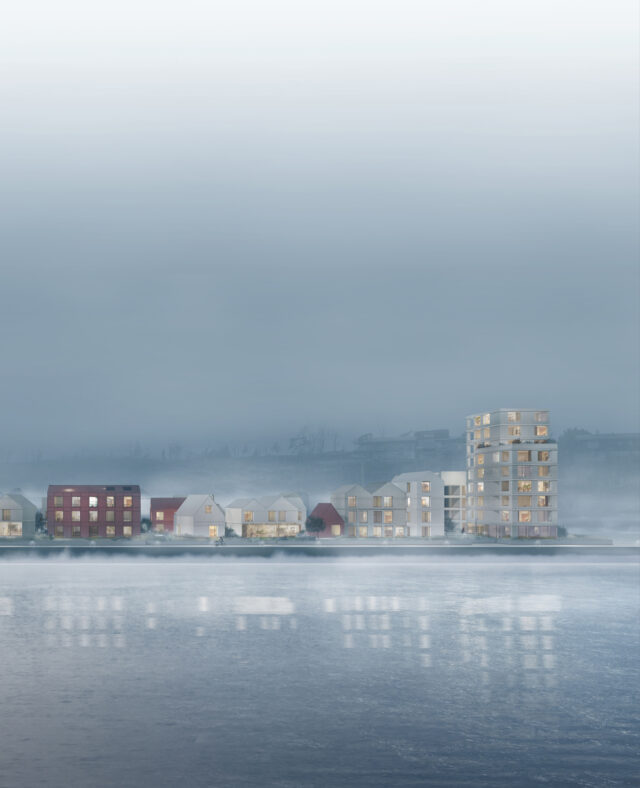
Smietangen housing and centre for coastal culture
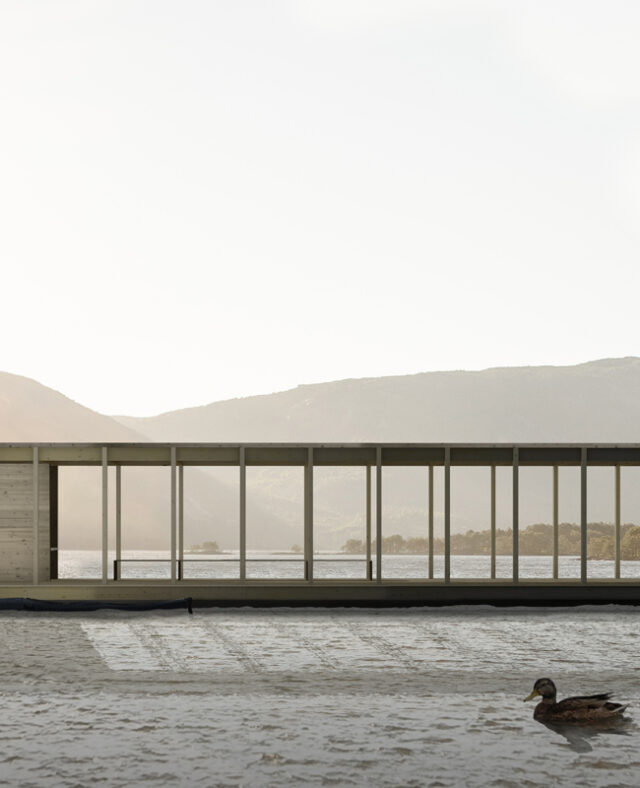
Floating pavillion
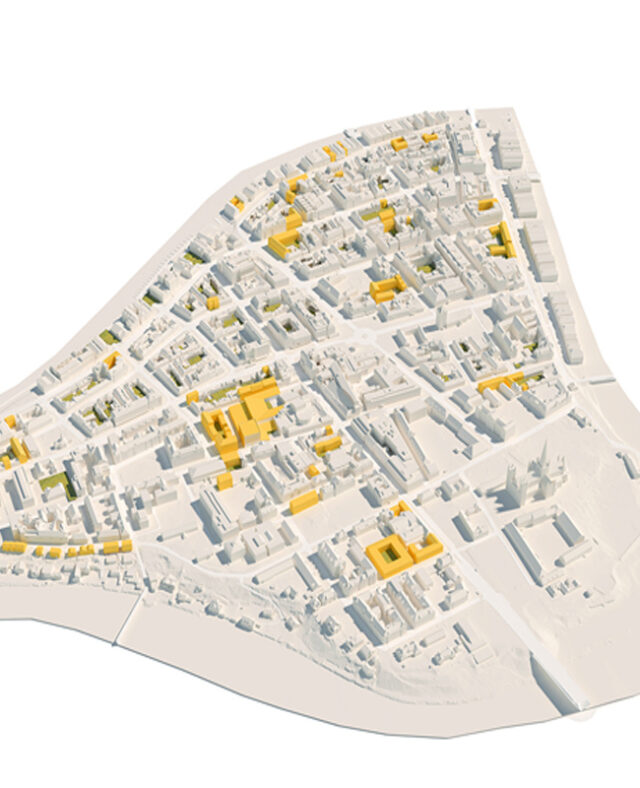
Trondheim 2050
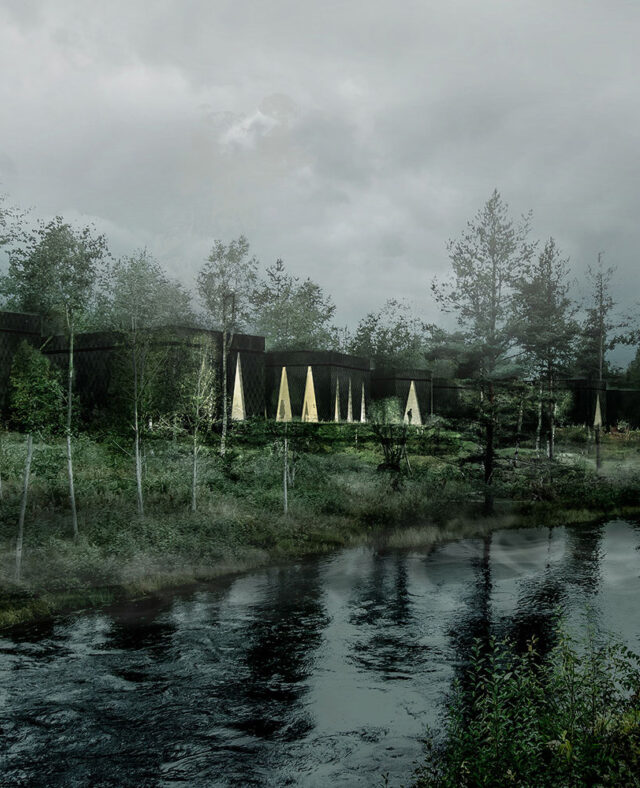
Tietäjä - Norsk Skogfinsk Museum
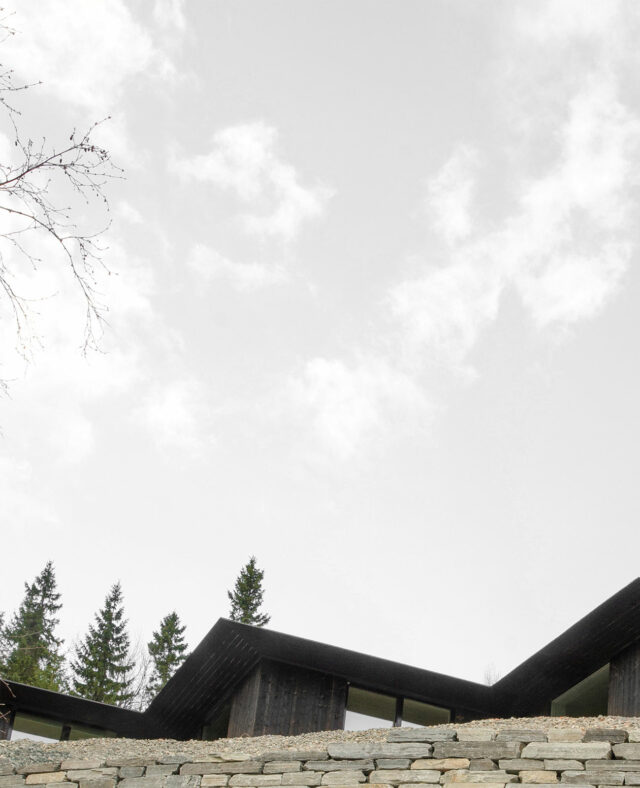
Villa Lian
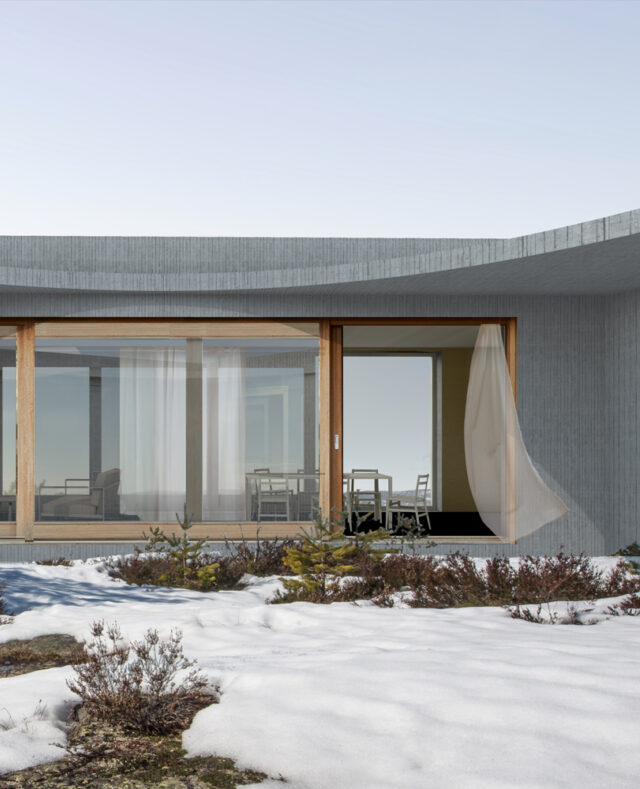
House Alværn
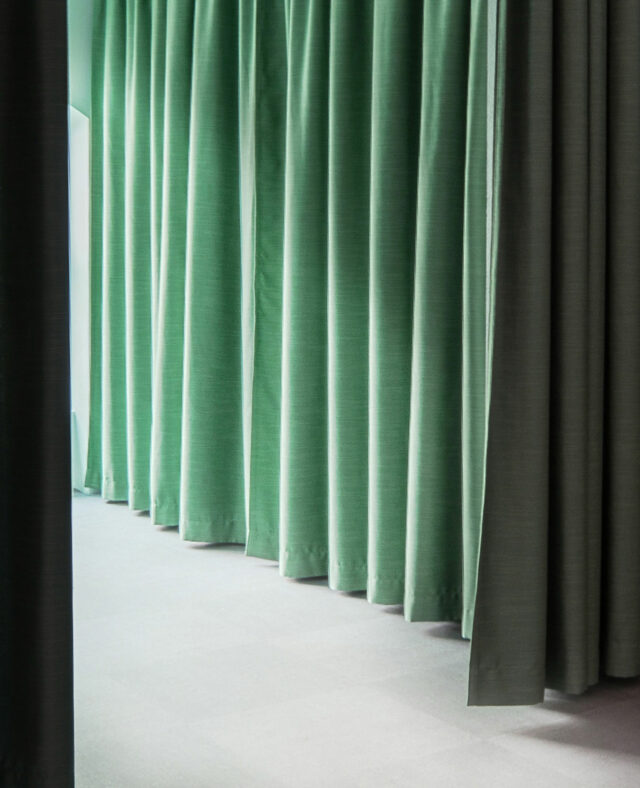
Ceremonial space at NTNU
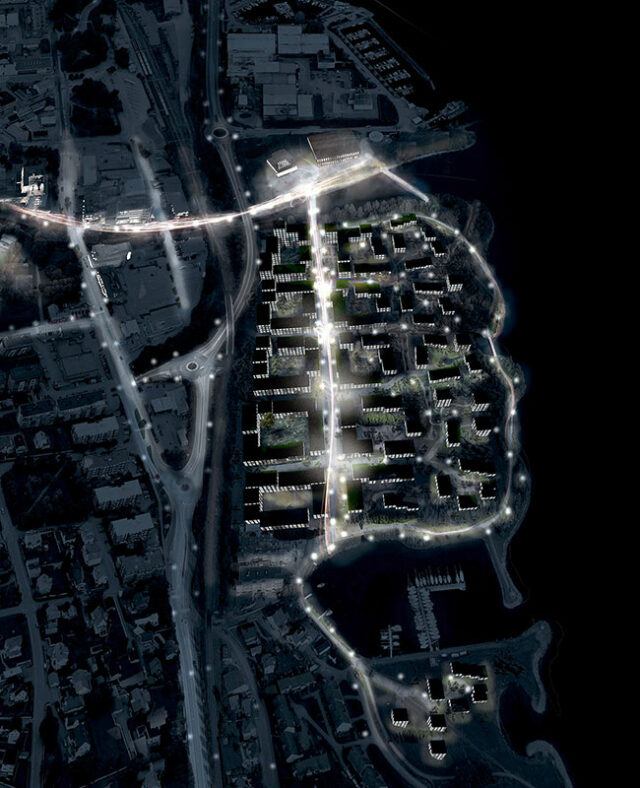
Huntonstranda masterplan
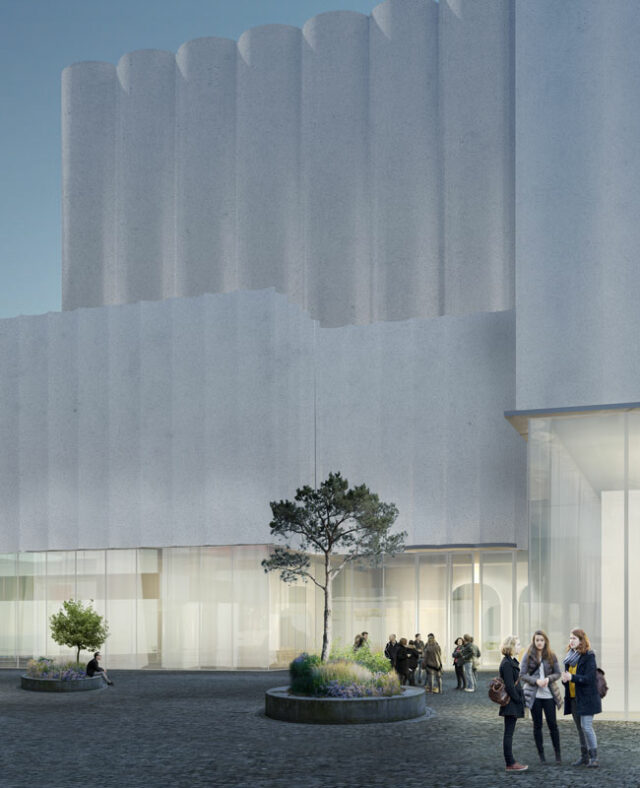
Collage - Kristiansand kunstkvartal
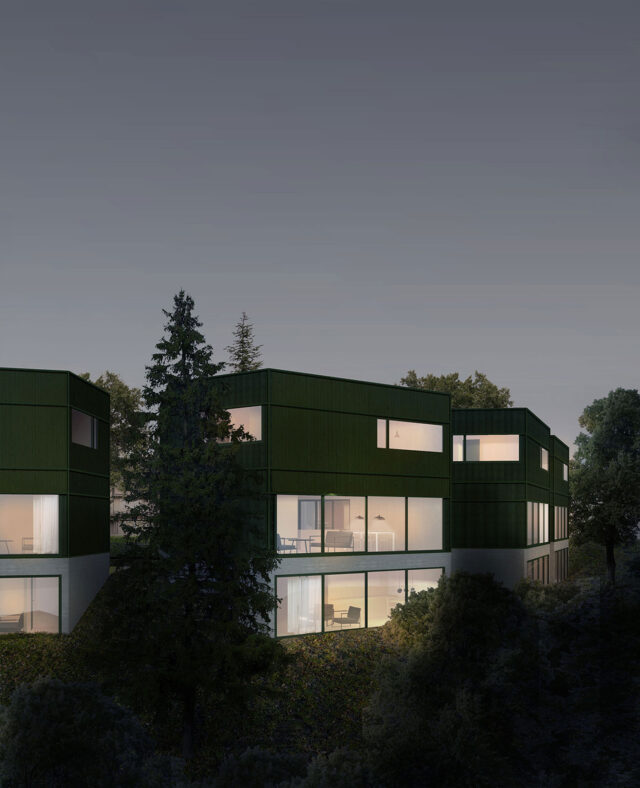
Four green houses
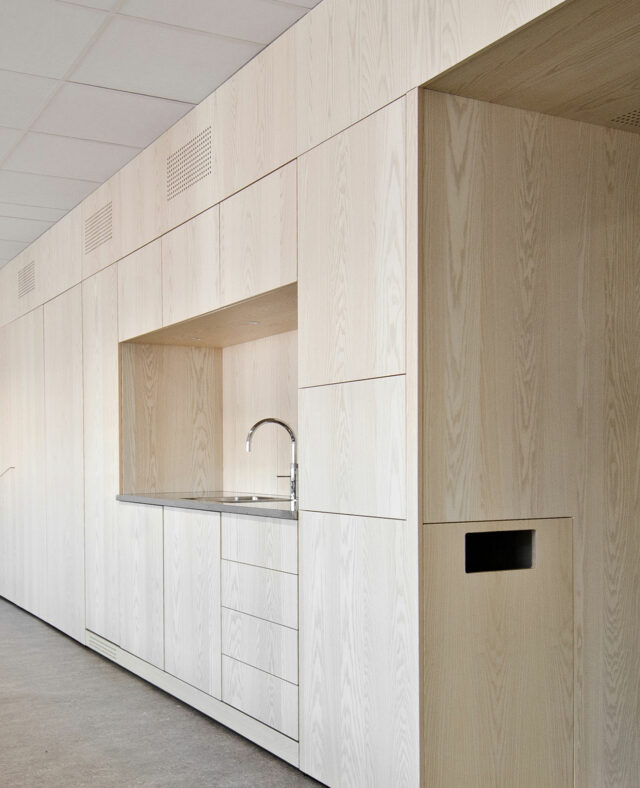
NTNU Renovation
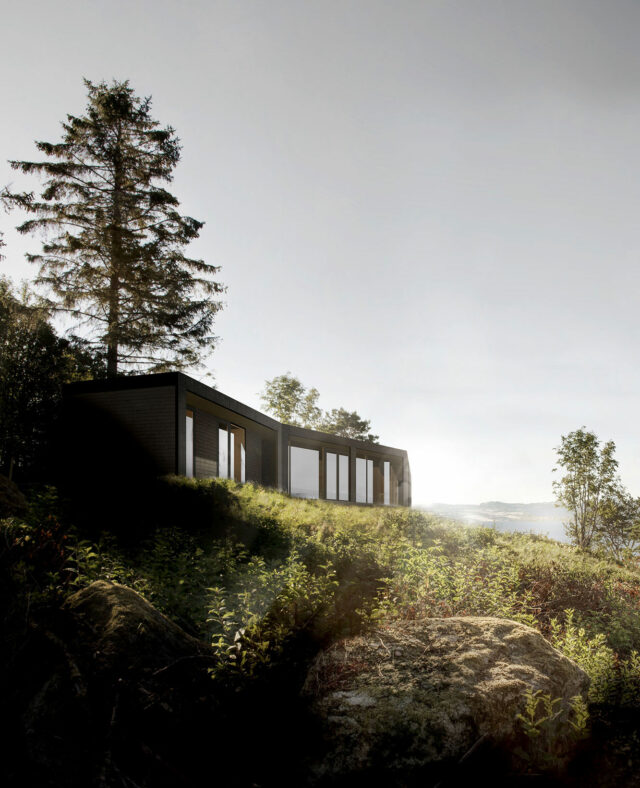
Seljelia Cabins
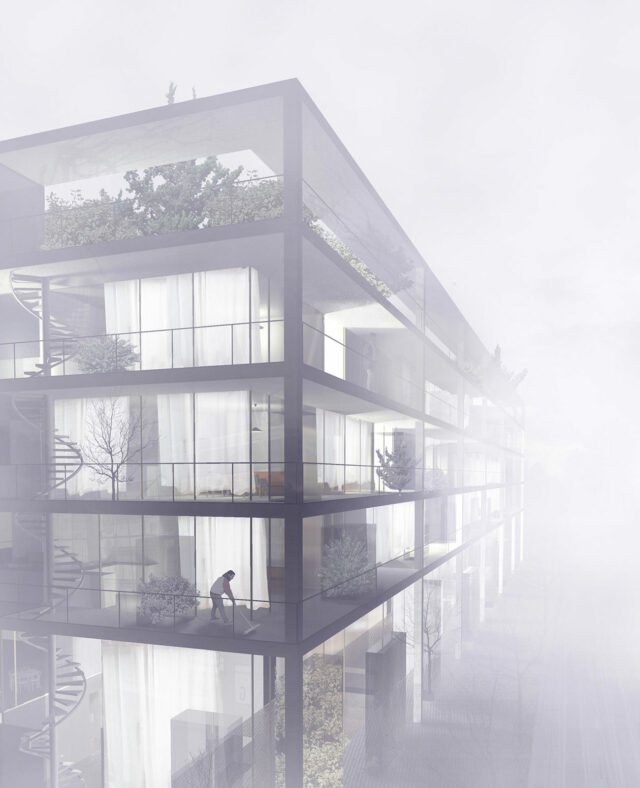
Katrineholm apartment building
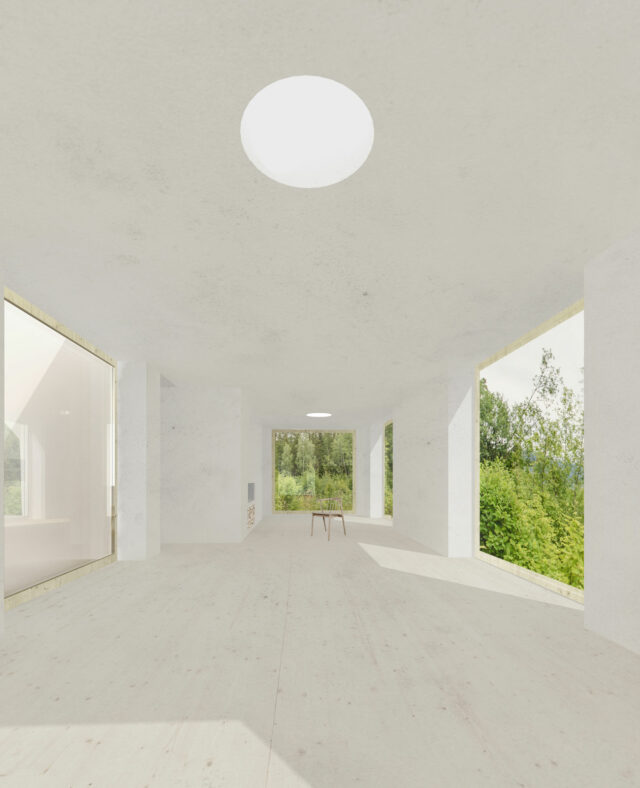
House Weng
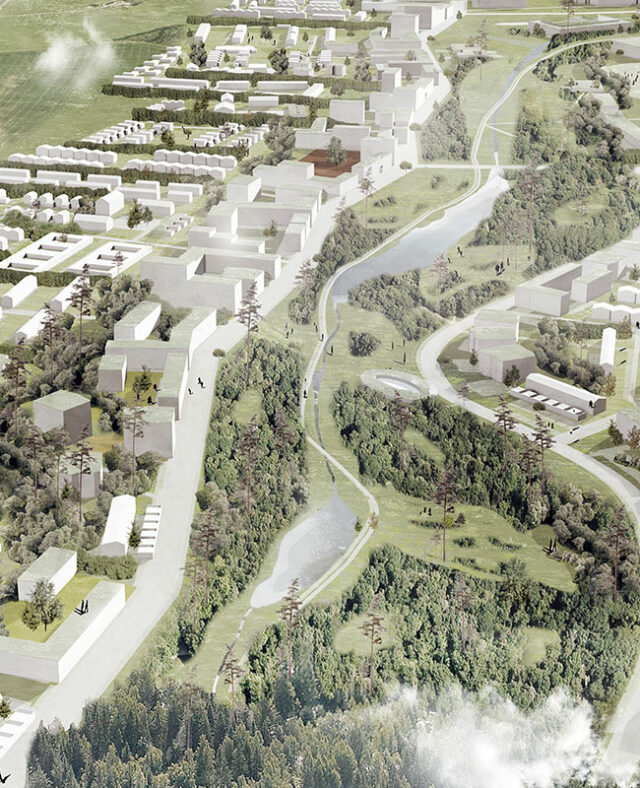
Green grid - 1st price open international competition
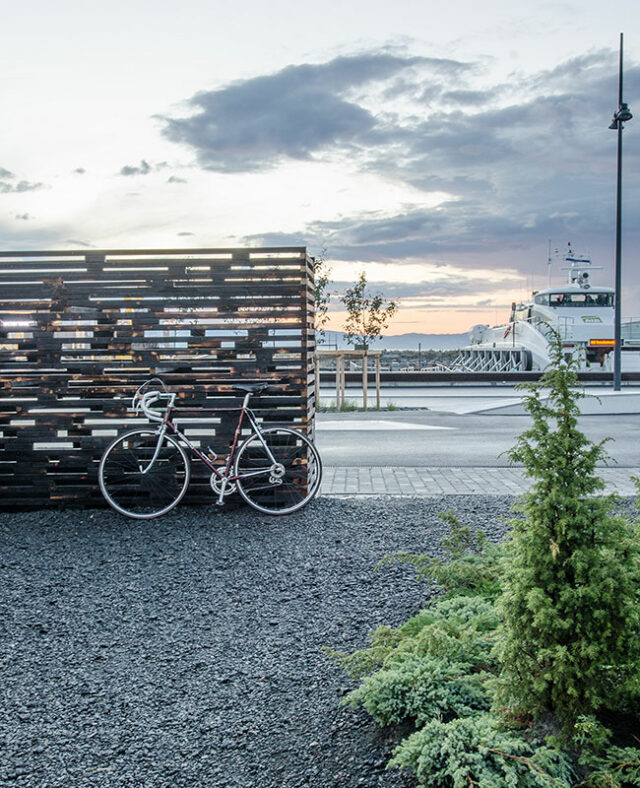
Context
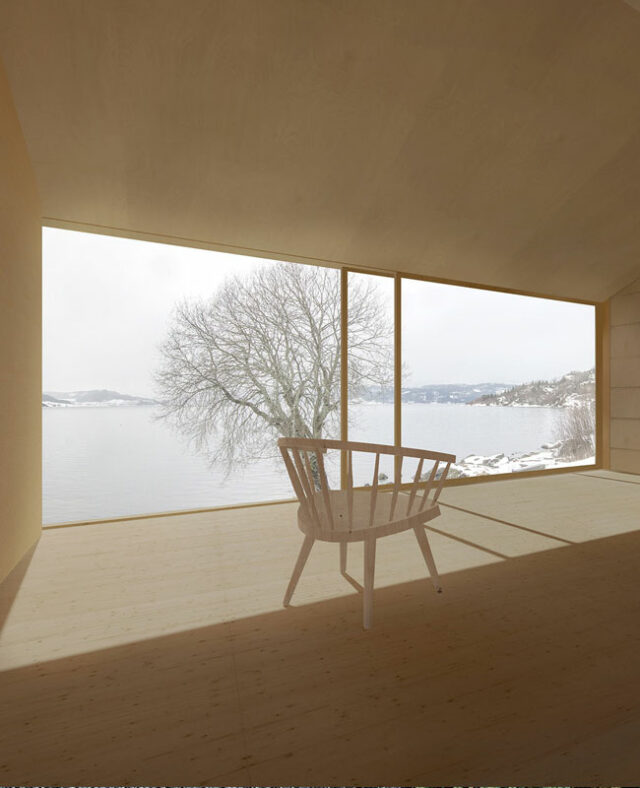
Hyttetun Byneset
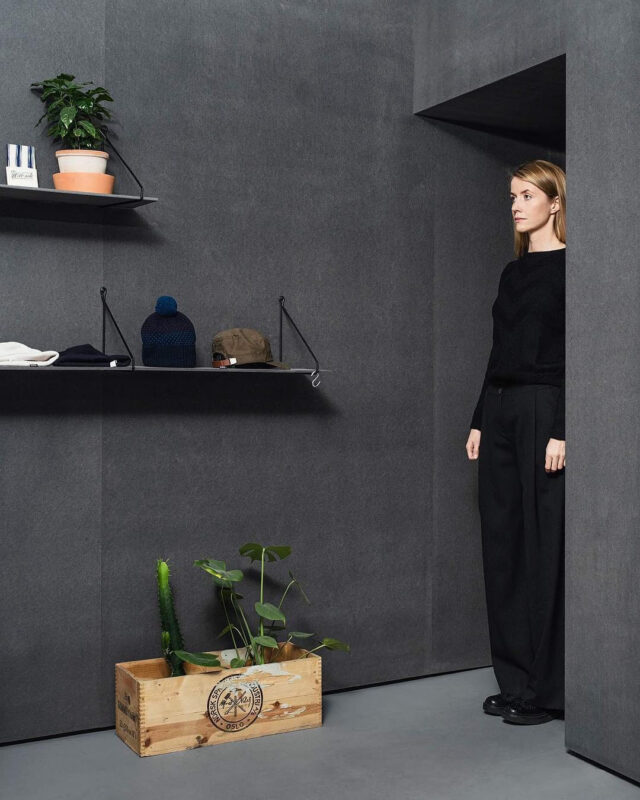
Seams Fashion store
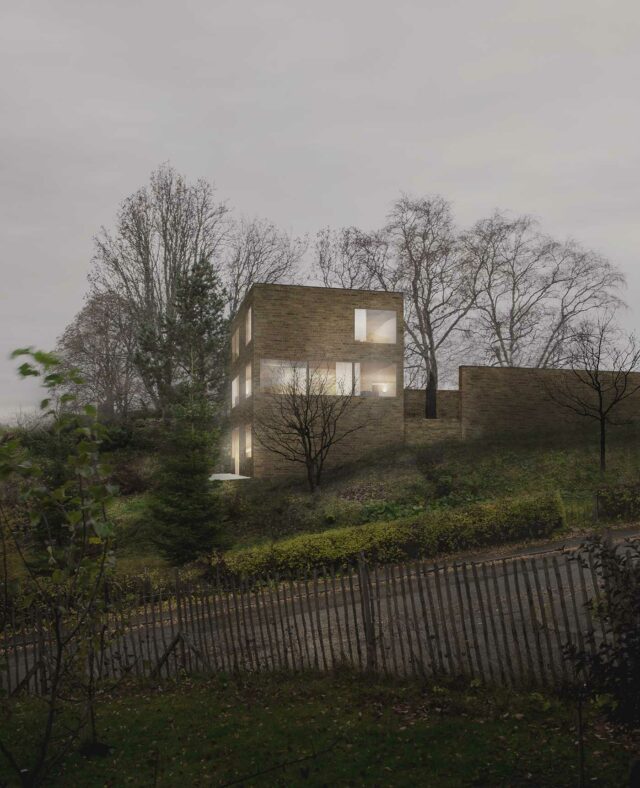
Møllebakken 41
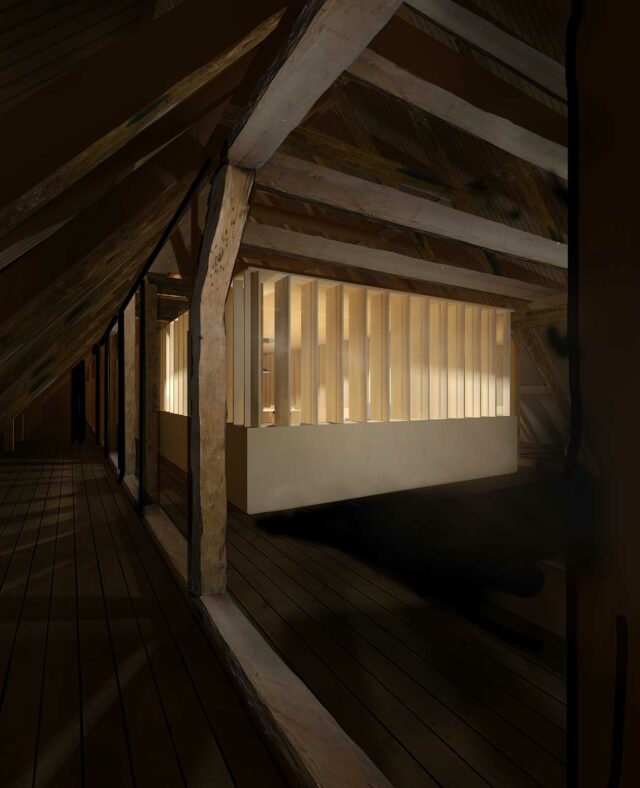
Trondheim Science center
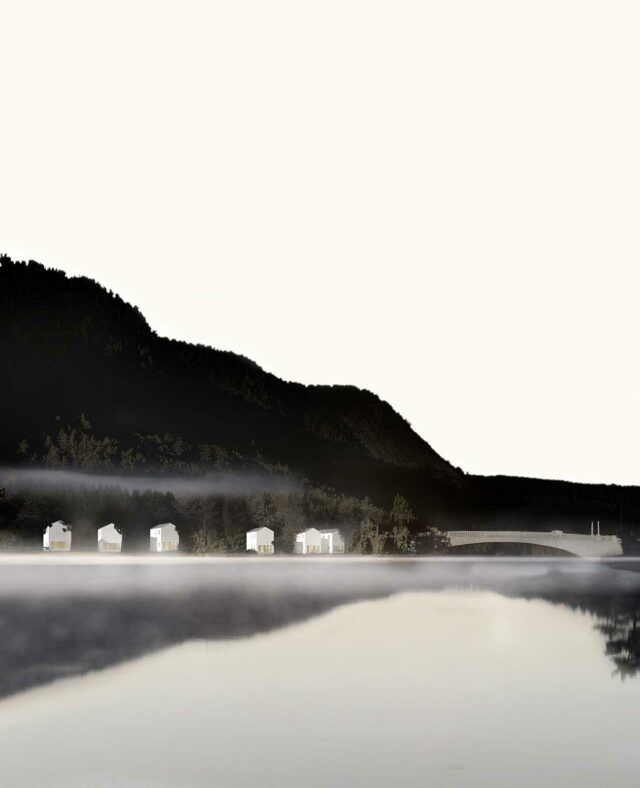
Tveitsund
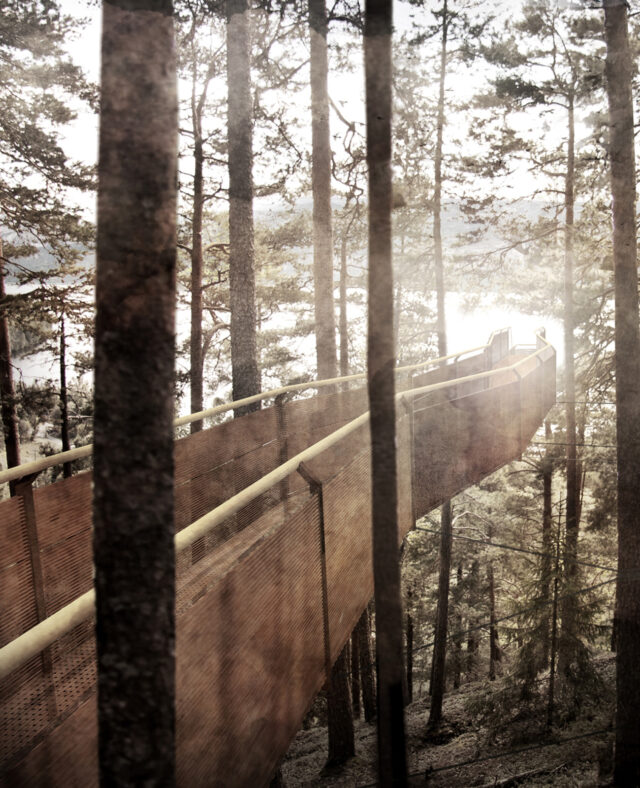
Søftestad Gruber
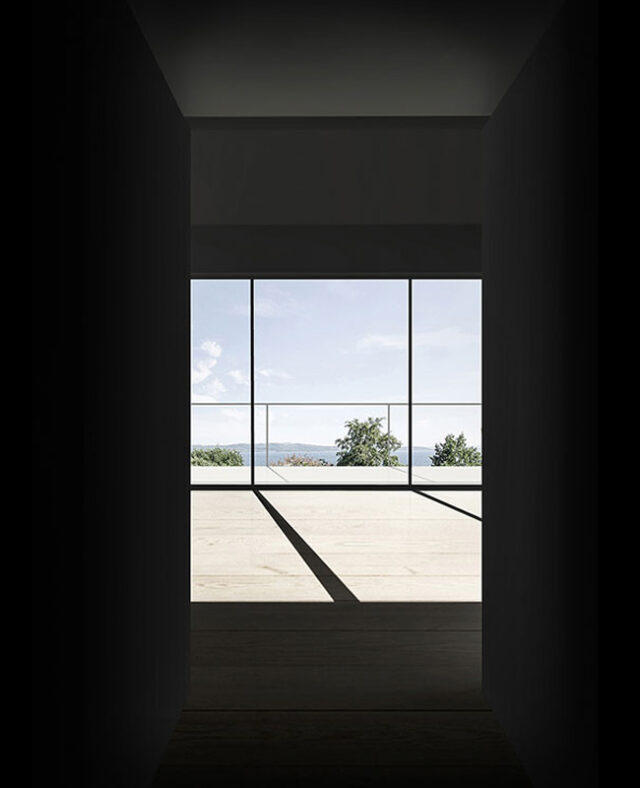
Leksvik House
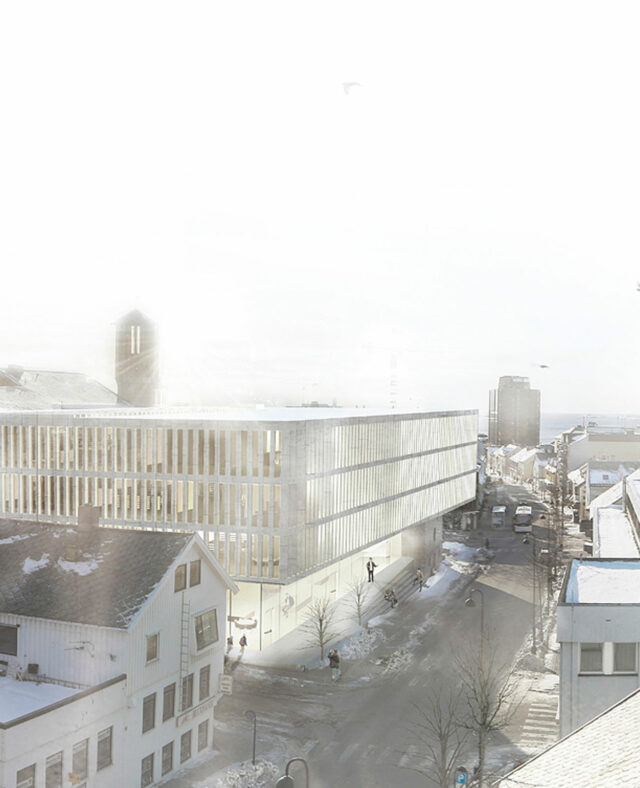
Bodø Town Hall
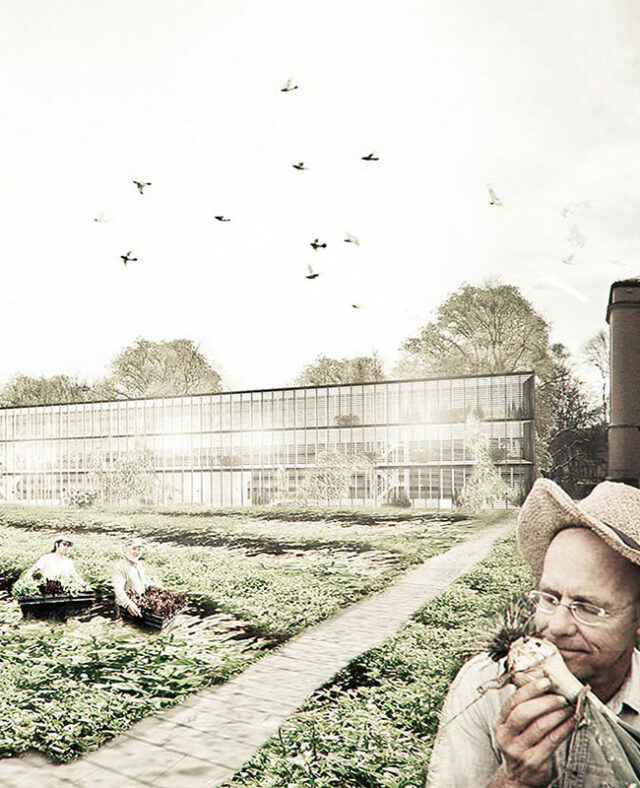
Tullinløkka, Oslo
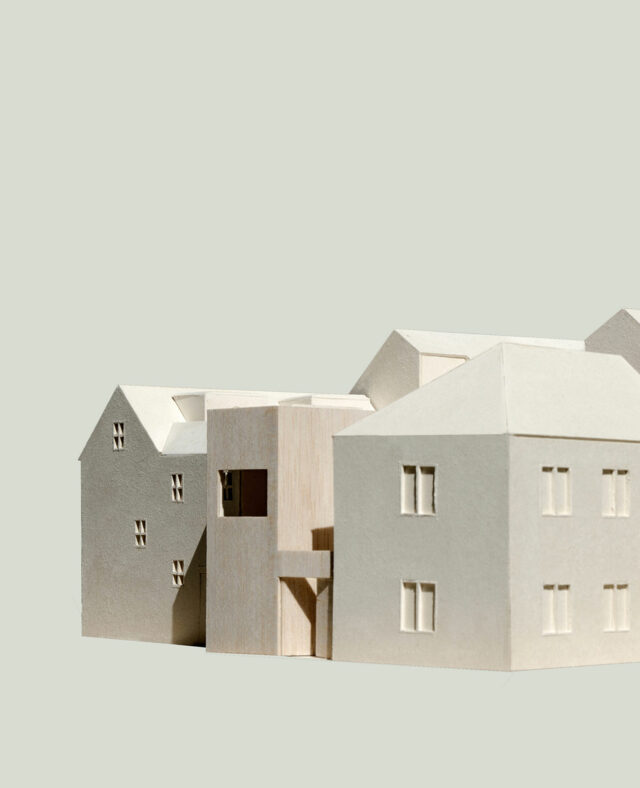
House Ø
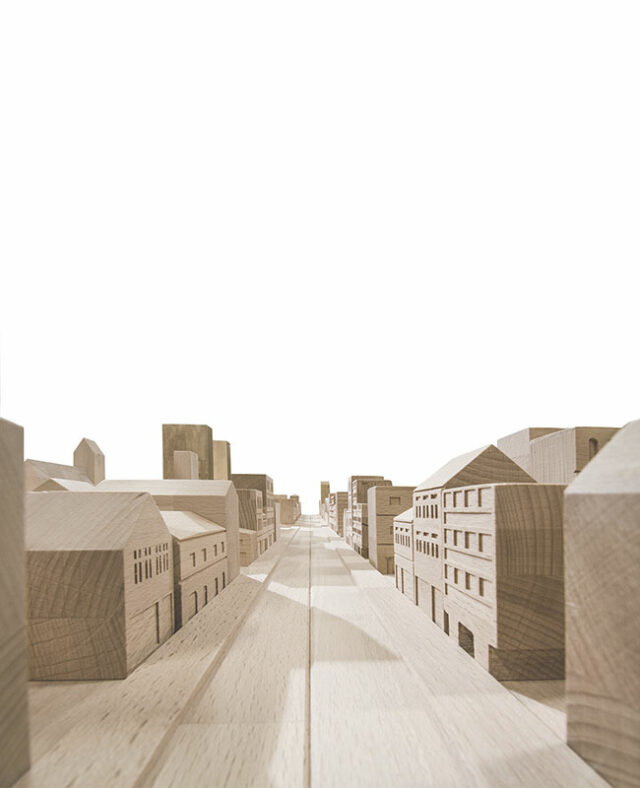
The little urbanist