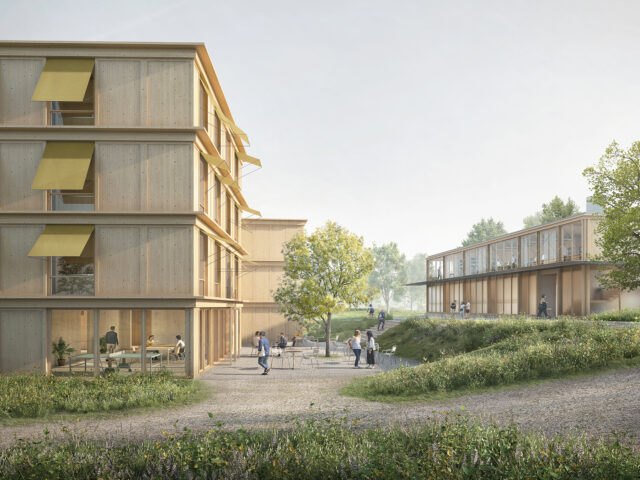

1.st place. Invited competition
Workshop,offices and student housing
Client: Studentsamskipnaden i Trondheim / SIT / NTNU
Location: Gjøvik, Norway
Collaborator/consultant: MDH Architects
Year: 2021
Winning proposal in the competition for student housing and office/workshop in Gjøvik, Norway.
The competition brief called for a mixed-use program containing offices and a workshop for the student welfare organisation, in addition to student housing.
We proposed an ensemble of wooden building surrounding as a new link between the university campus and the student village. Situated on two narrow plots, the project proposes to utilise the larger plot facing the university for student housing. The smaller plot facing the main road and railway line is intended for the office and workshop building, which protects the housing area from noise and establishes a natural separation between the housing area and the workshops.
The student house is proposed as a highly economical and rational building, yet the subtle shift in the building volume provide half of the apartments with facades facing in two directions. The compactness and rationality of the building system permits generous communal spaces, which are strategically placed to prevent long corridors and the feeling of living in an institution. The units are compact, yet wide enough to be furnished in different configurations.
The office and workshop building is a sibling of the student housing with a rational post-and-beam structure in wood. The repetetive facade with large openings in glass or polycarbonate provide a sense of lightness and openness. The project is a composition of three complimentary volumes that share a material language of wooden facades with horisontal reliefs and large openings. Together, the buildings make up a strong ensemble and create an intimate plaza that marks the end of the main street from the campus.
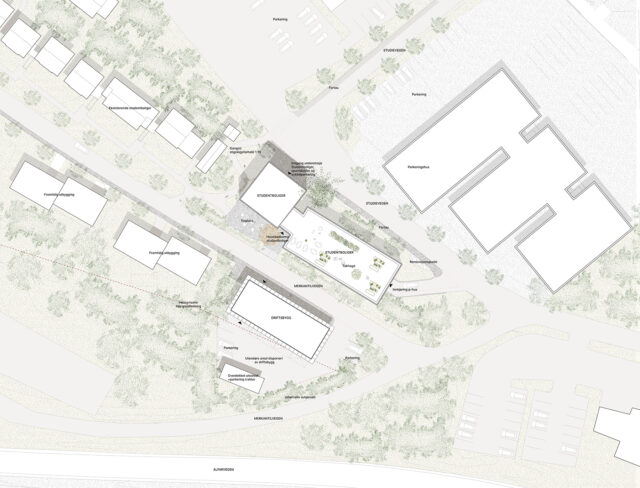
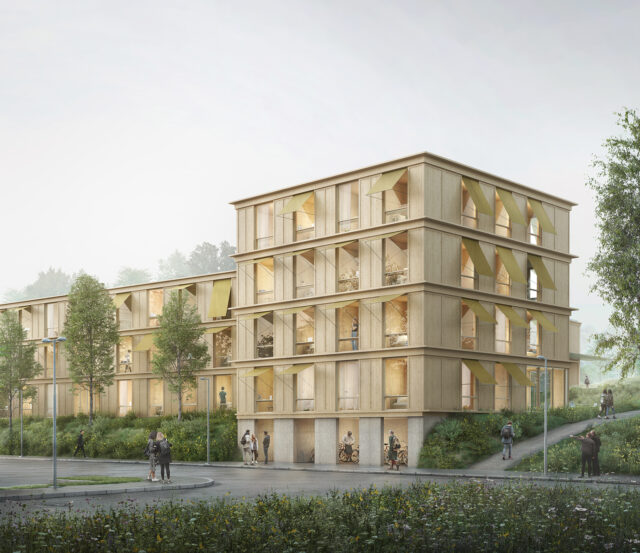
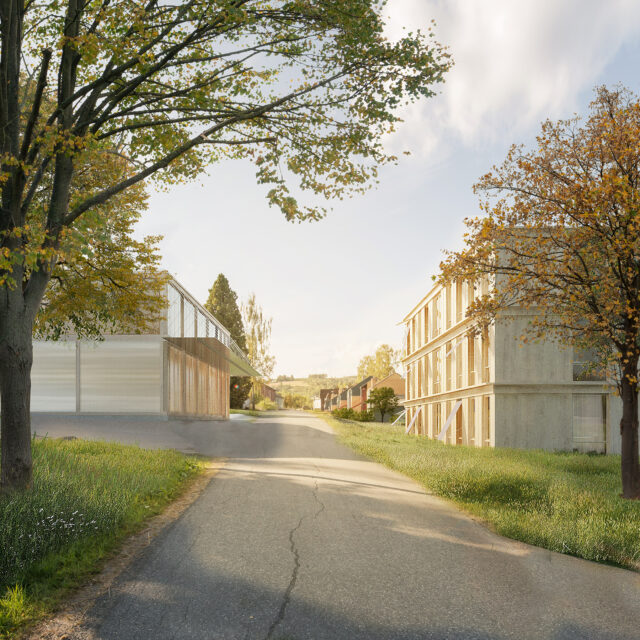
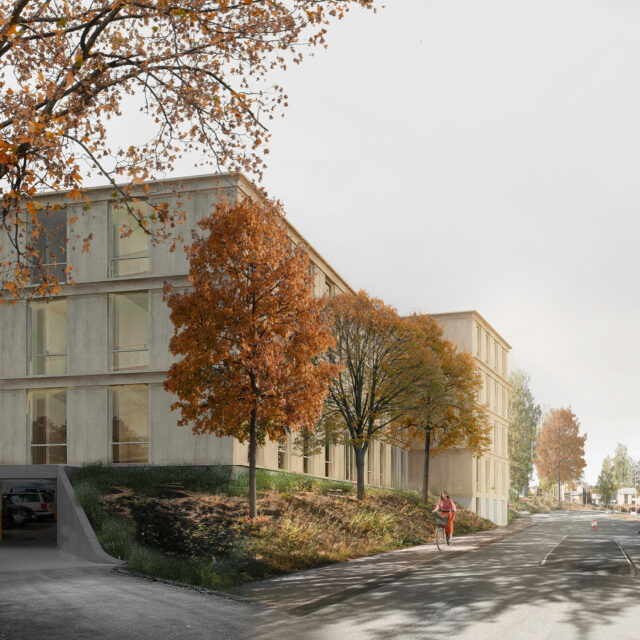
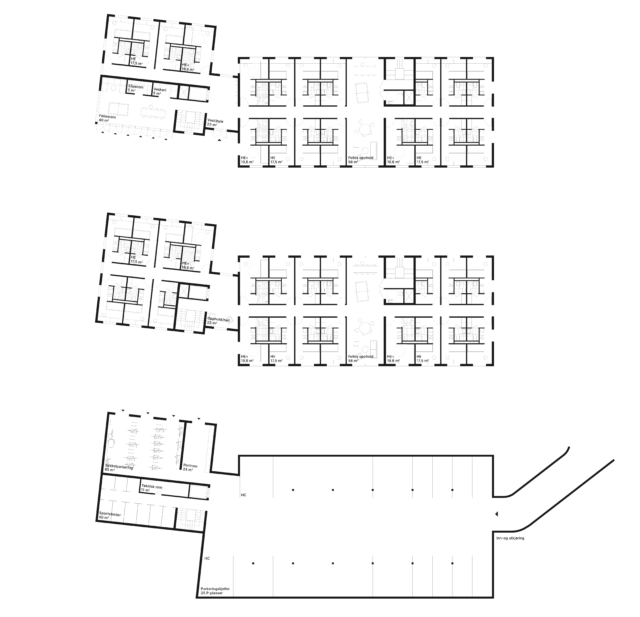
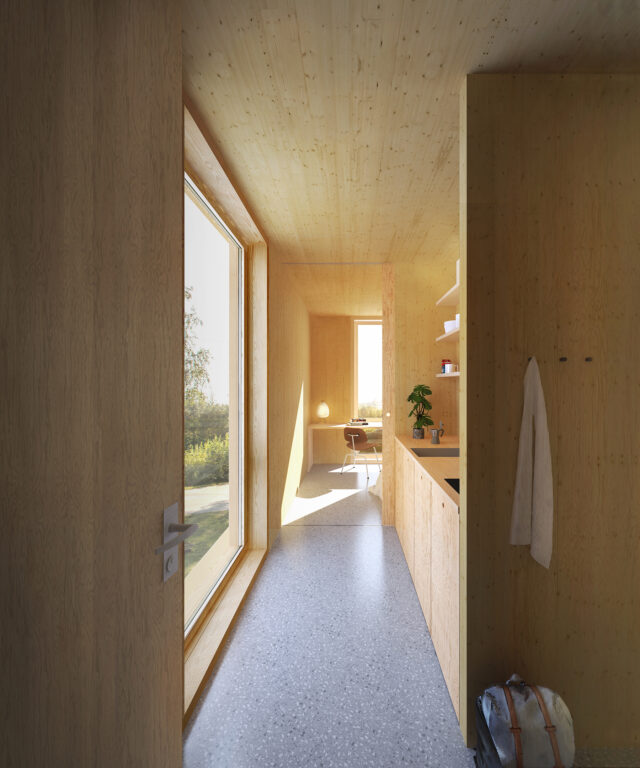

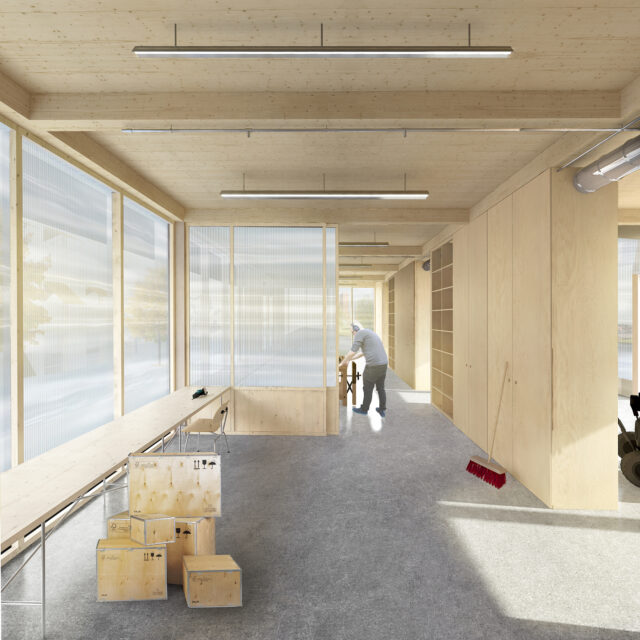
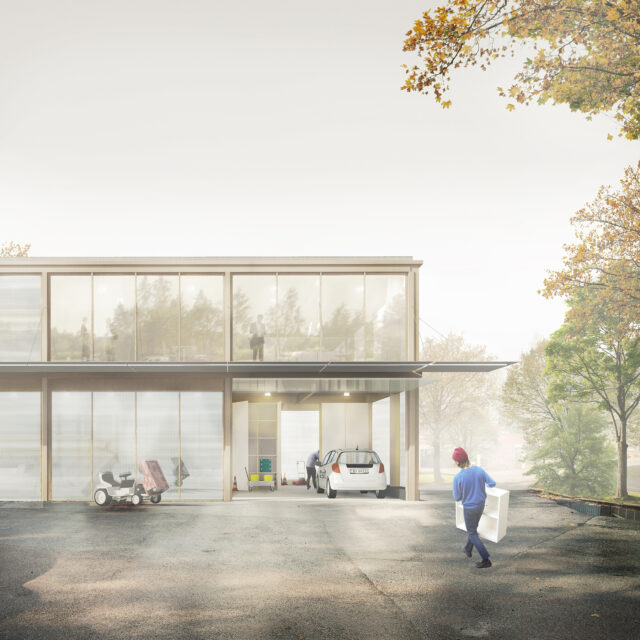
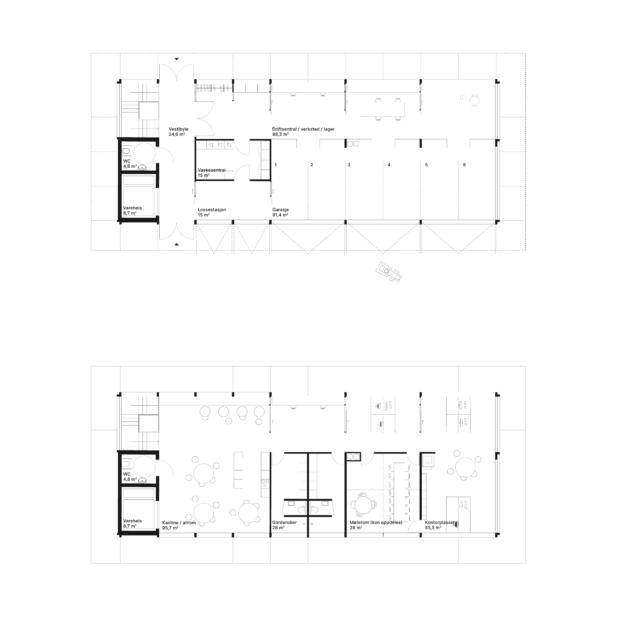
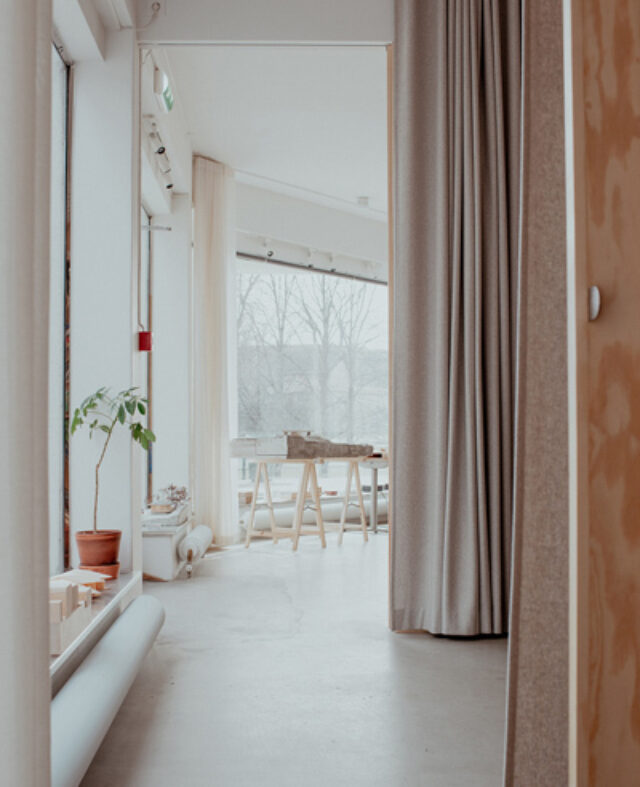
Studio S+H / Renovation NV1
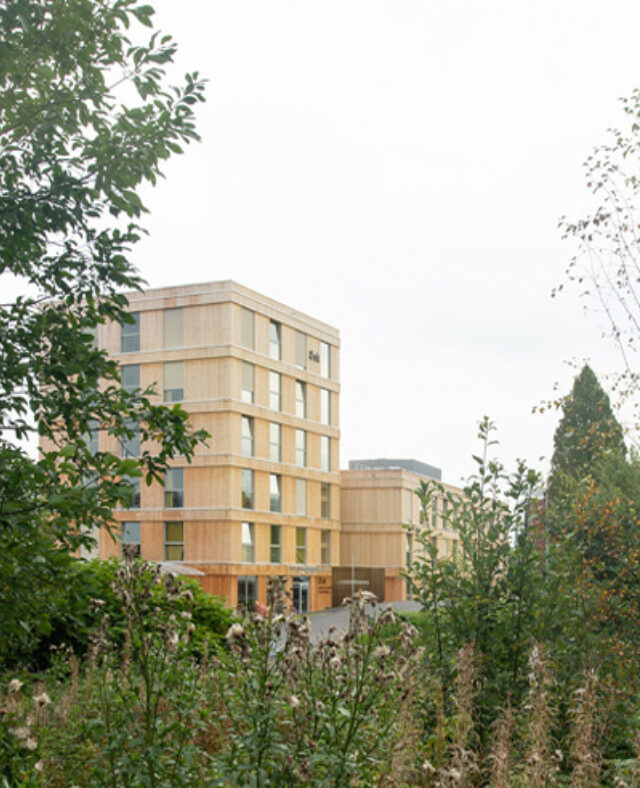
Kallerud student housing
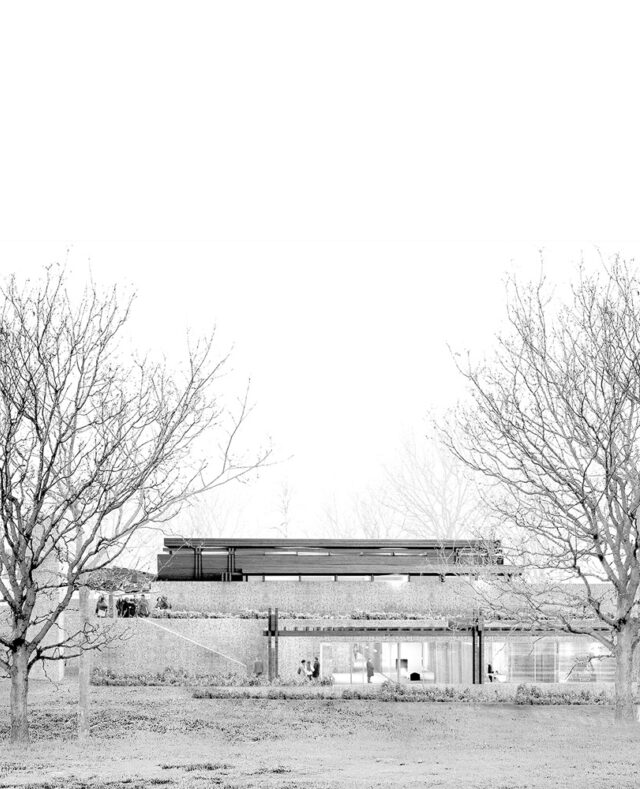
Haslum krematorium
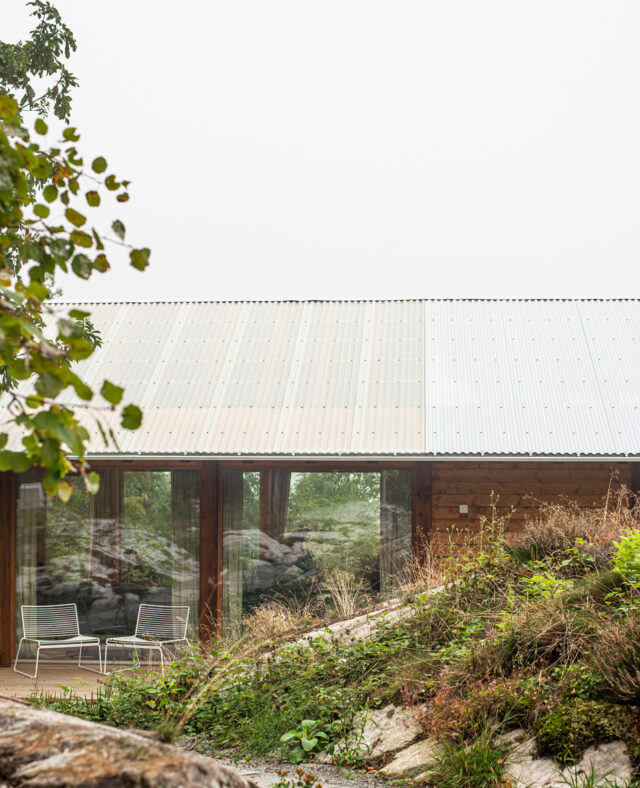
Long house on pillars
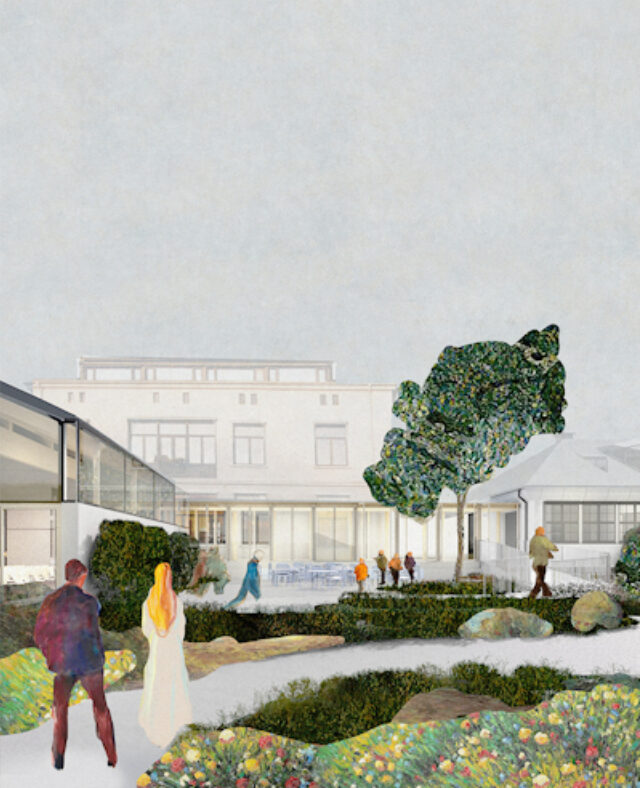
Arkitektenes hus
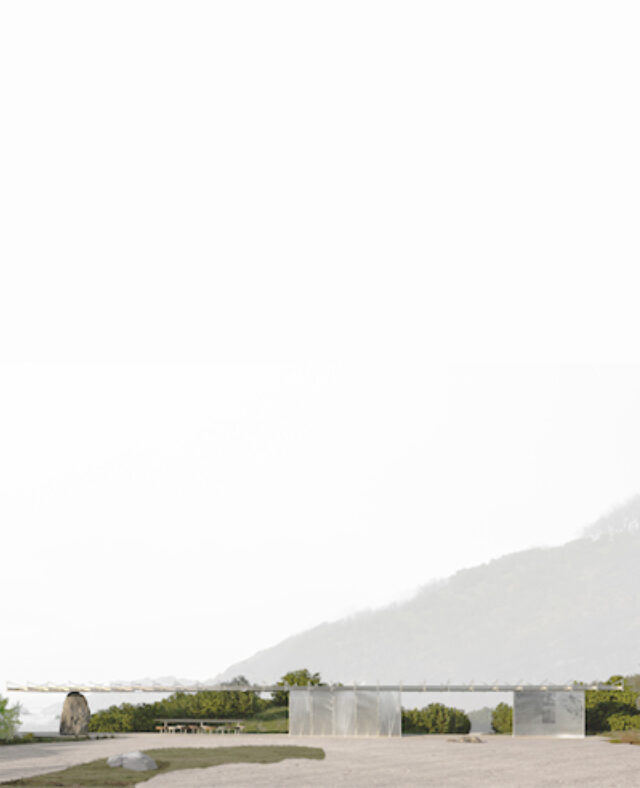
Norwegian Scenic Route - Stapnes
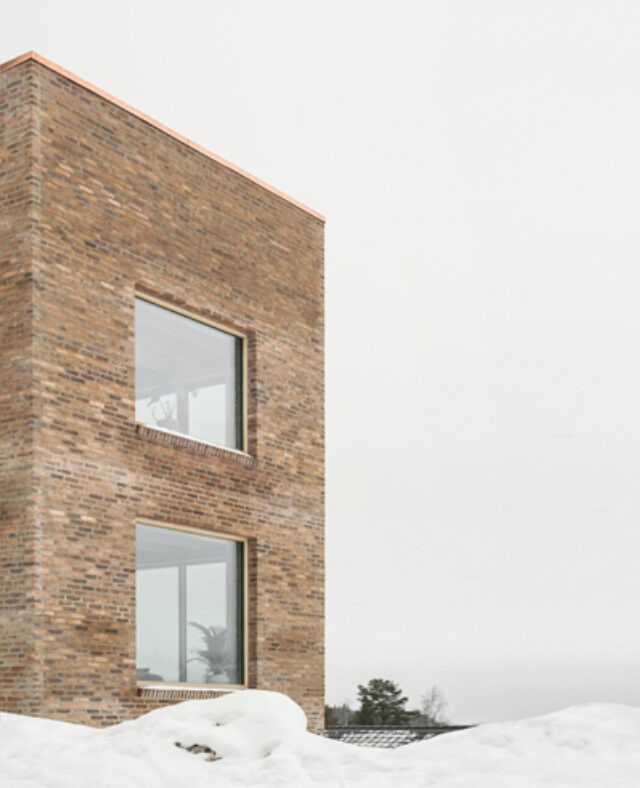
Brick house with tower

Atelier Tallerås
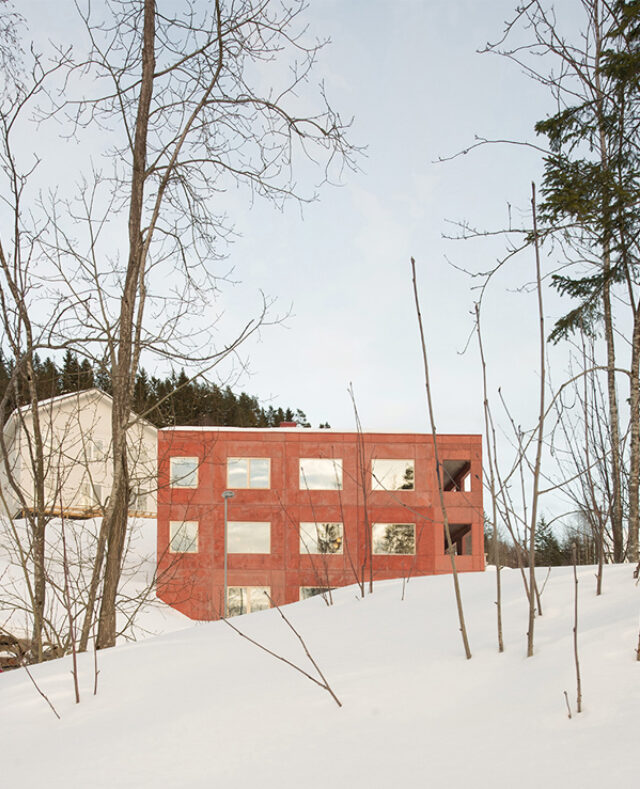
House in Red Concrete
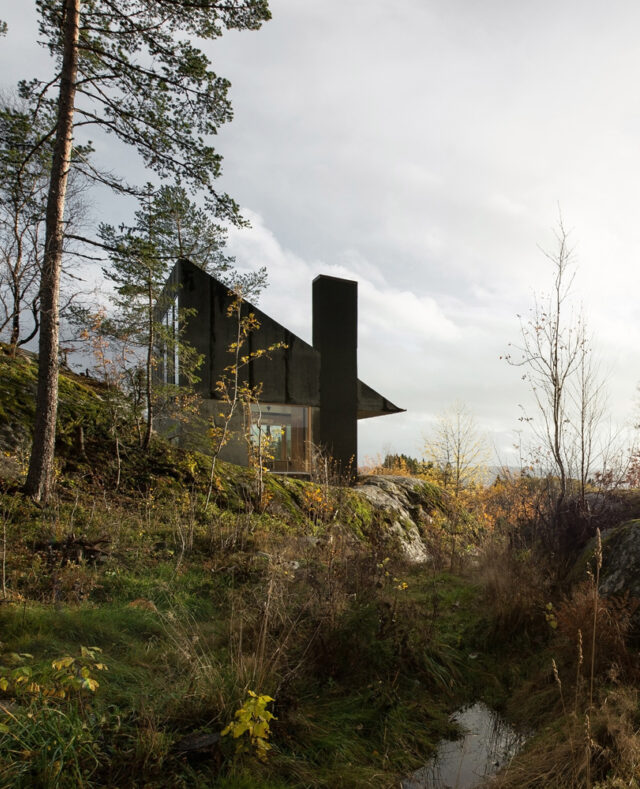
Cabin Rones
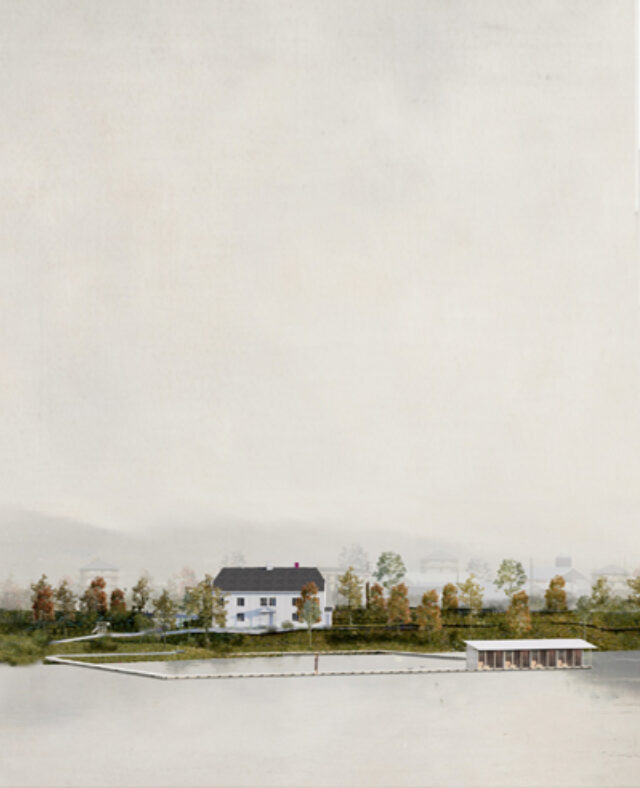
Fetsund masterplan
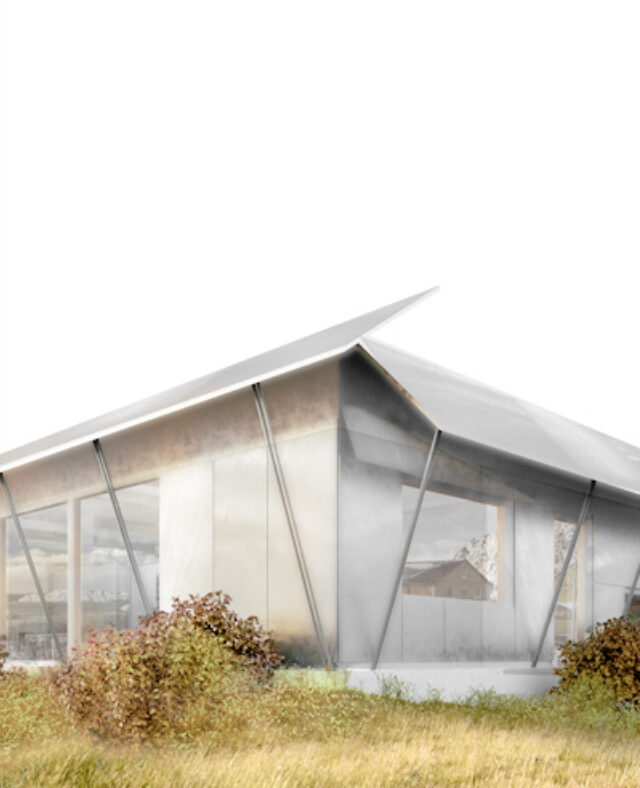
Lofoten house
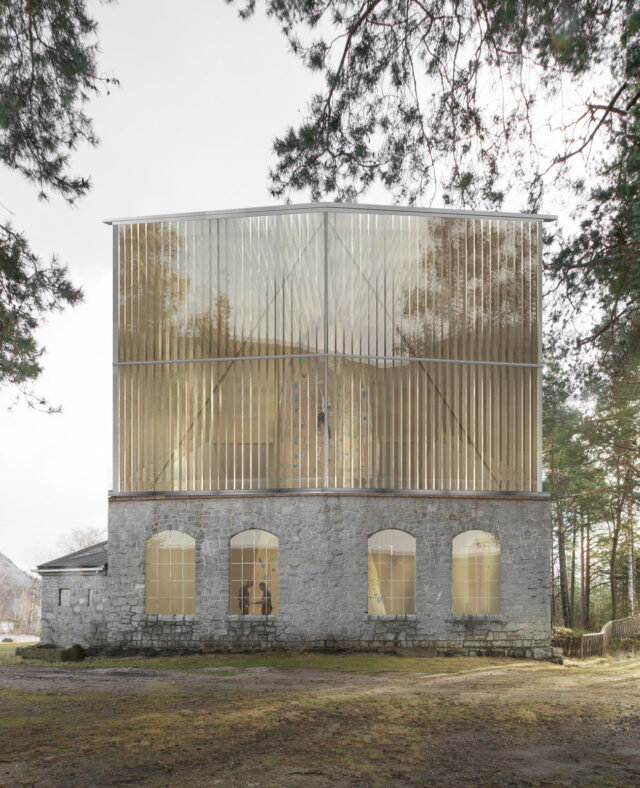
Lokstallen Climbing Hall
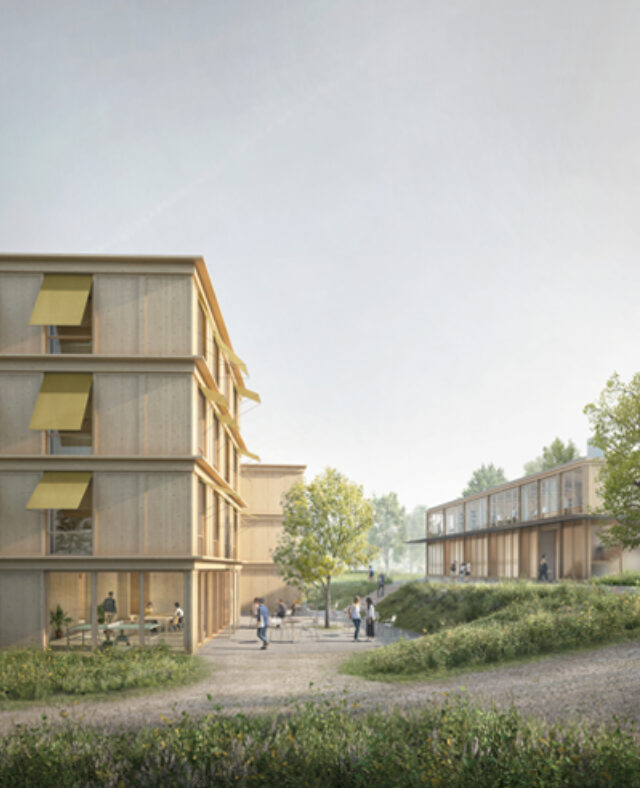
Kollokvie - SIT Gjøvik
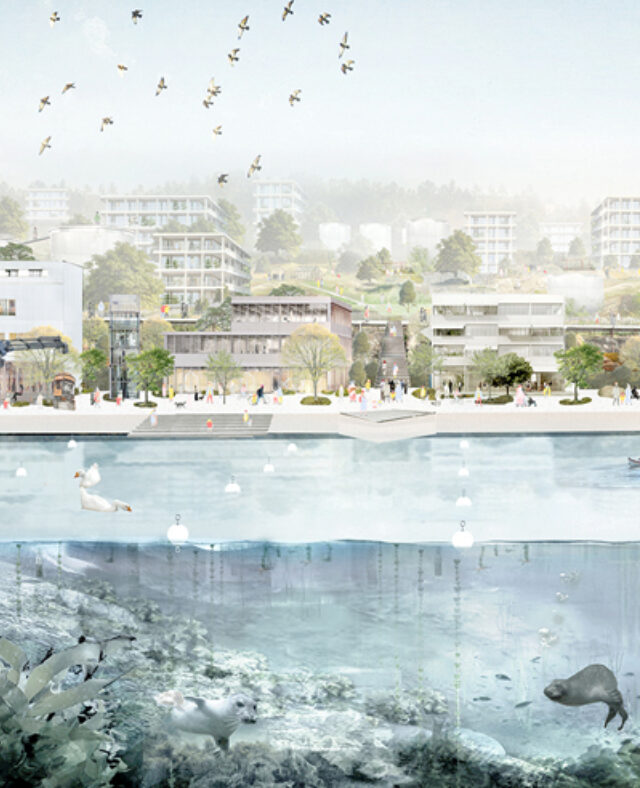
Living city, Living Sea - Winner Europan 2021

Corbus Nephew
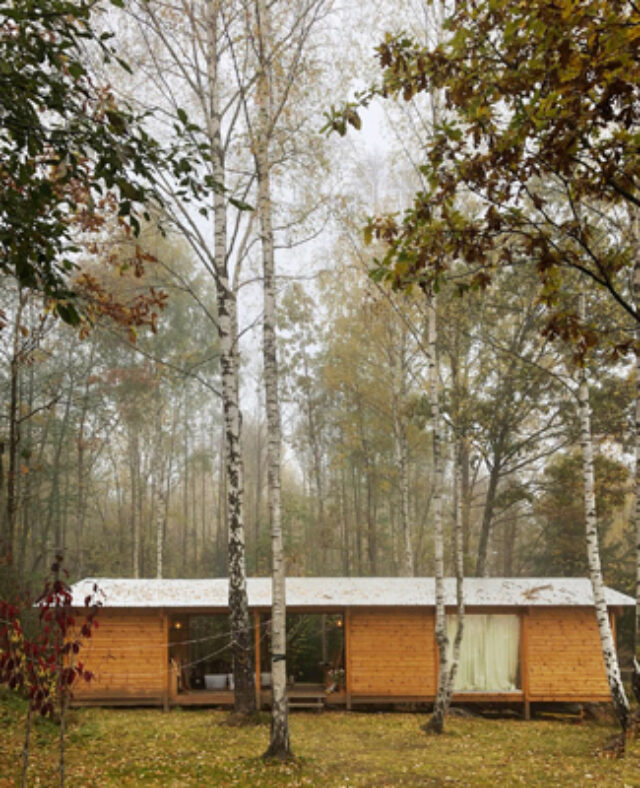
Atelier Aksnes
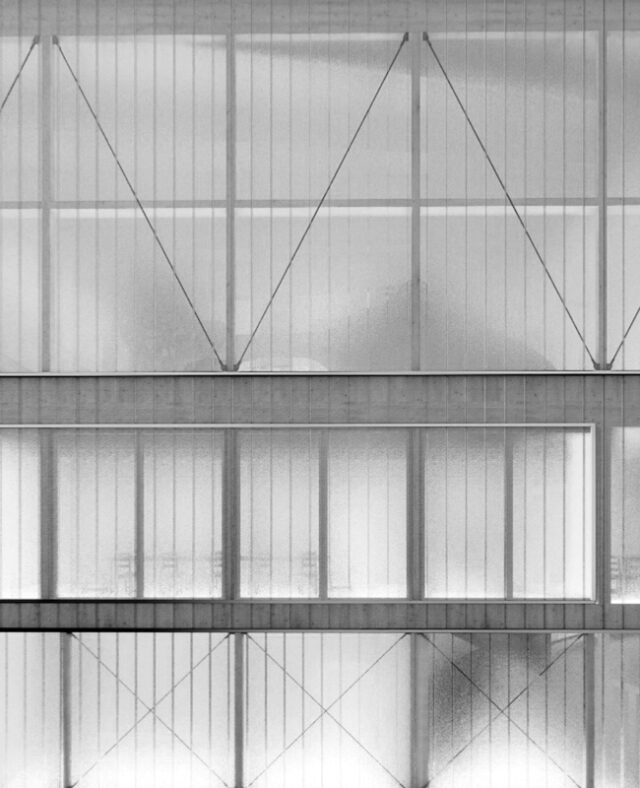
Helios
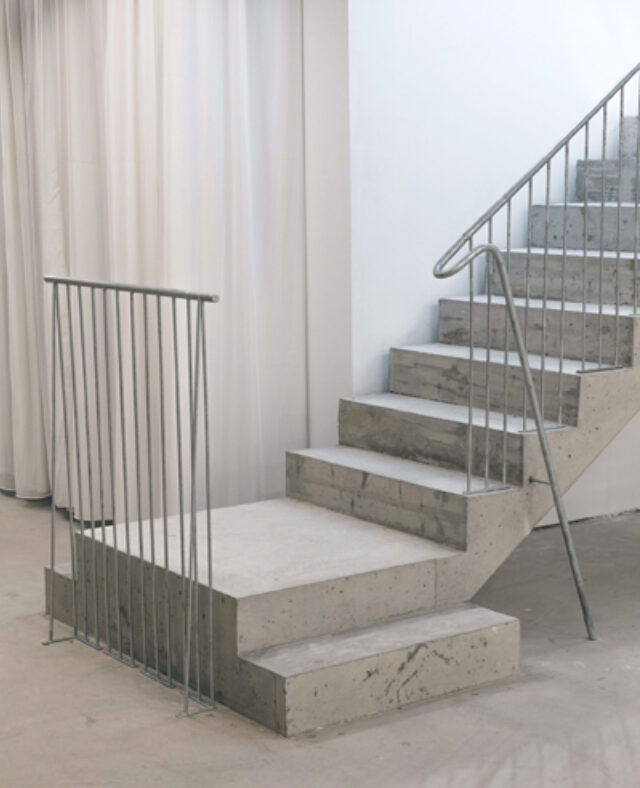
Livid Bergen
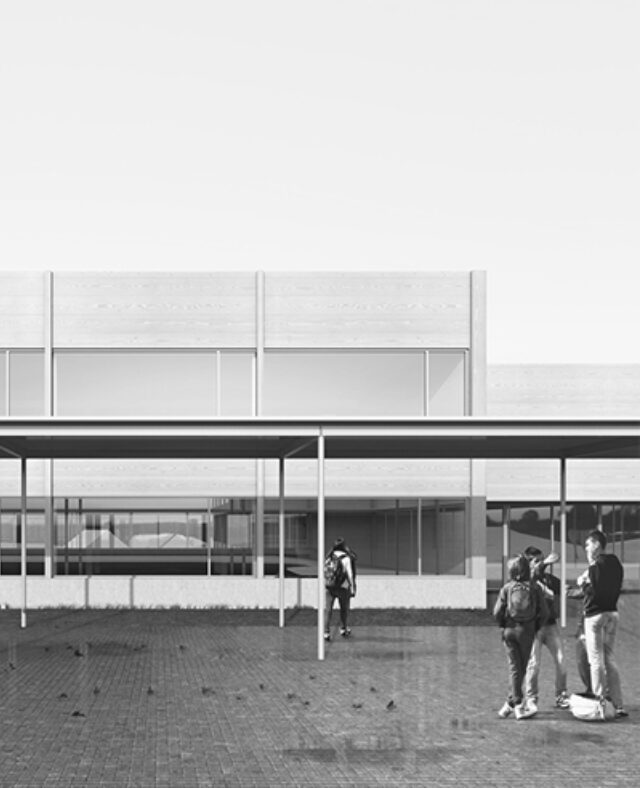
Alværn Ungdomsskole
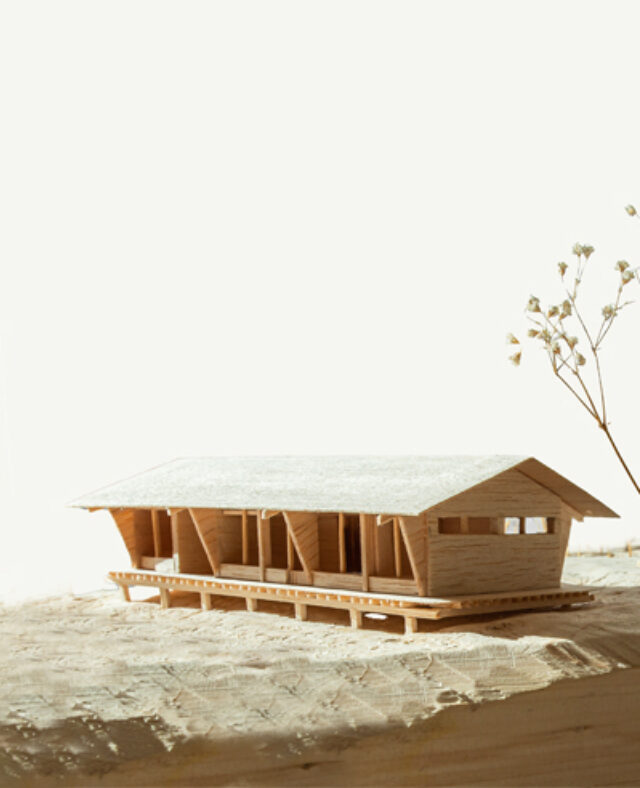
Norske fjellhytter
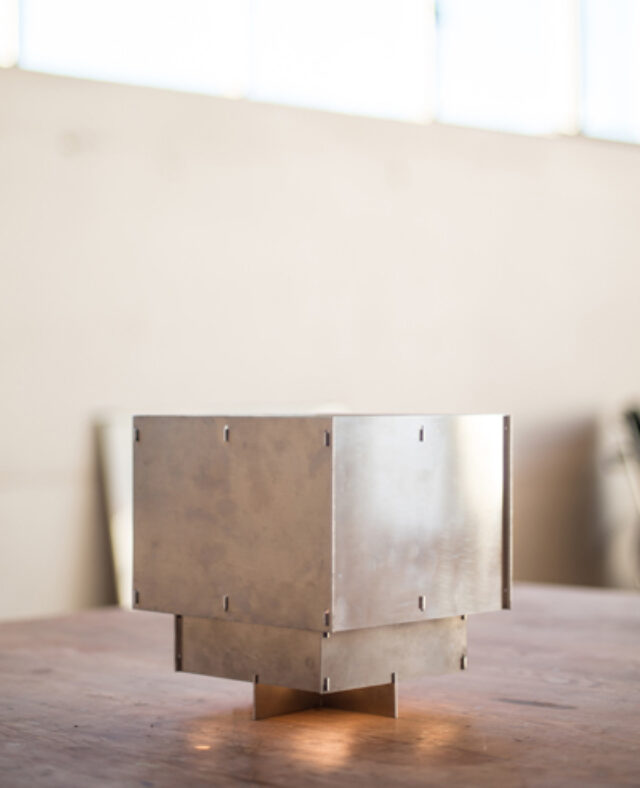
ALU Lamp
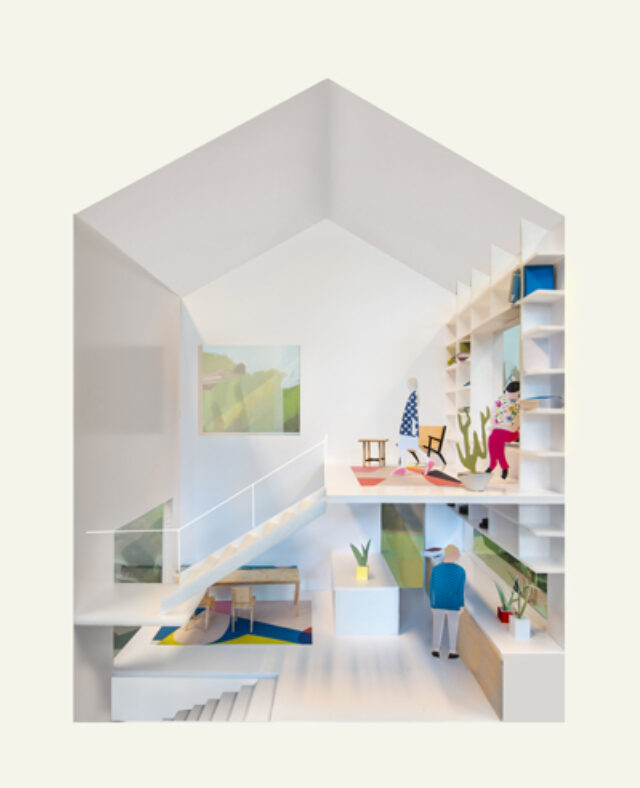
TT49
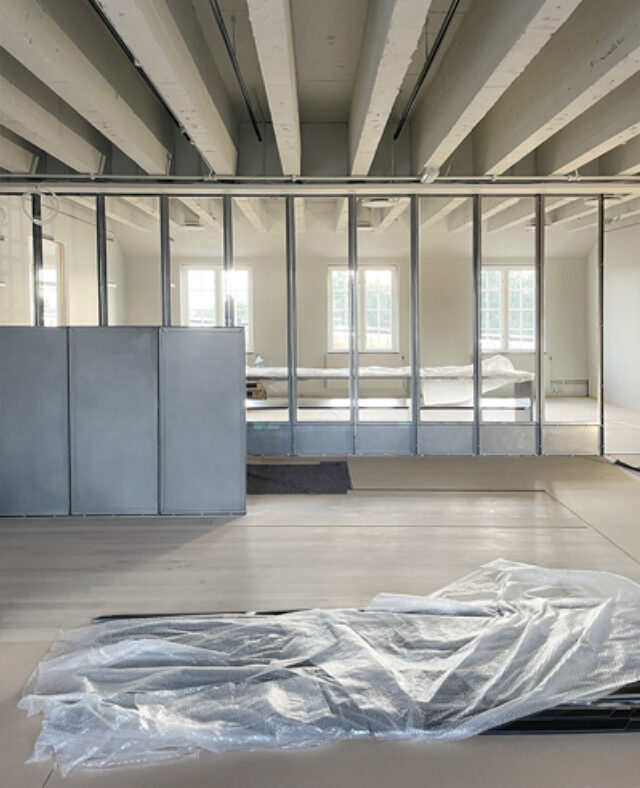
Ringve Museum
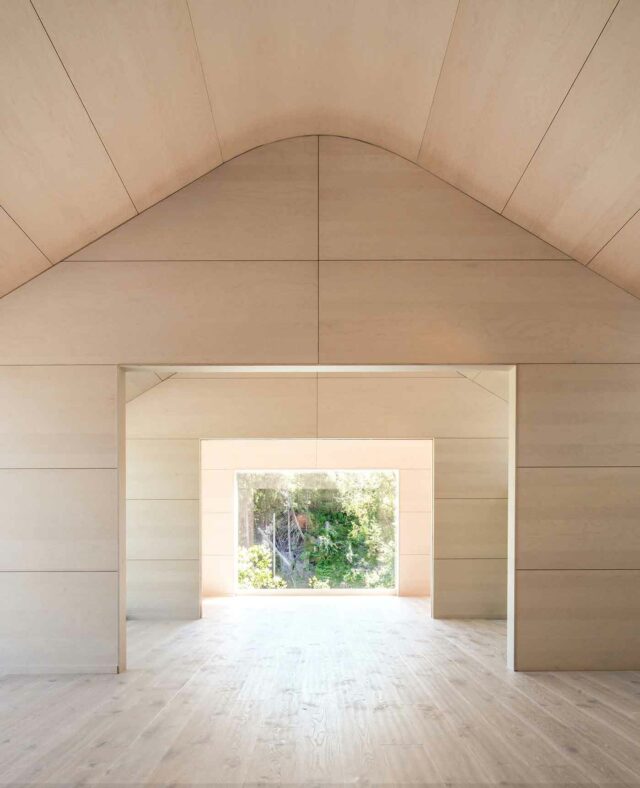
T House
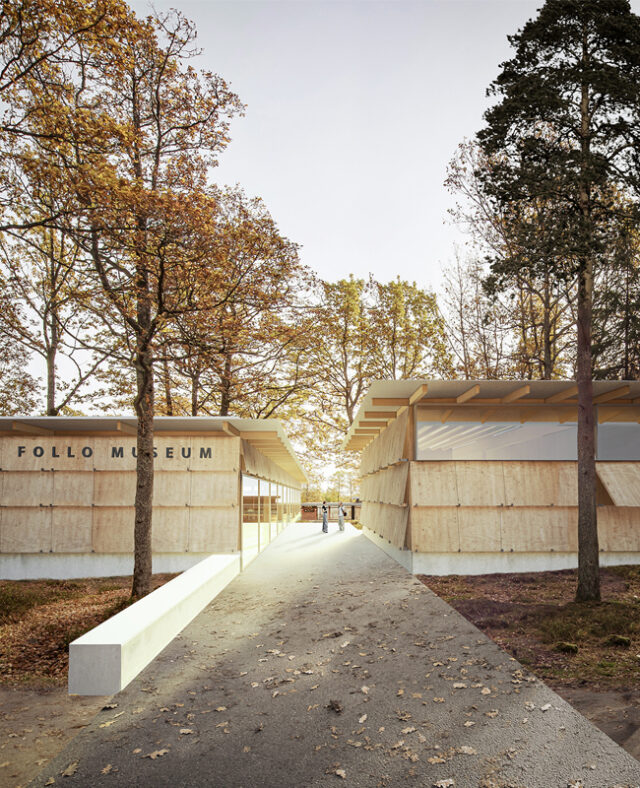
Bruk - Follo Museum
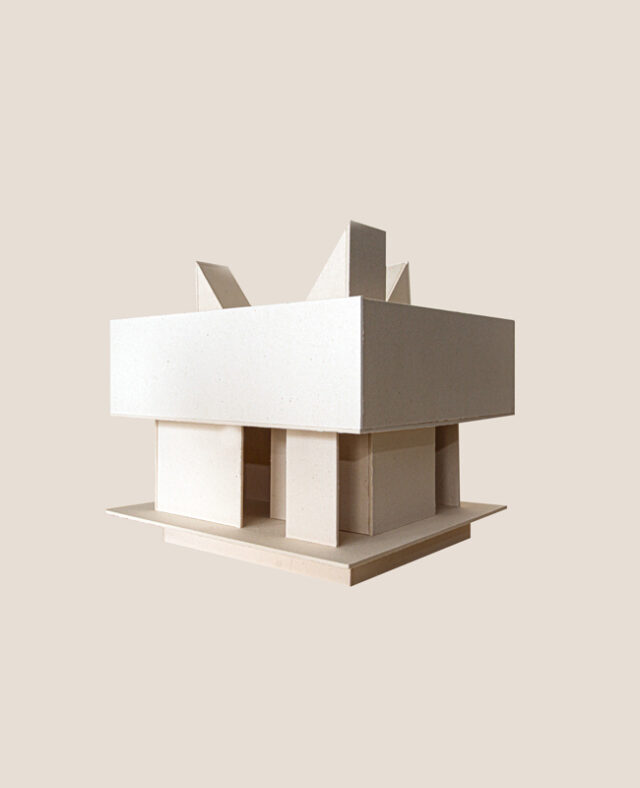
Klang Installation
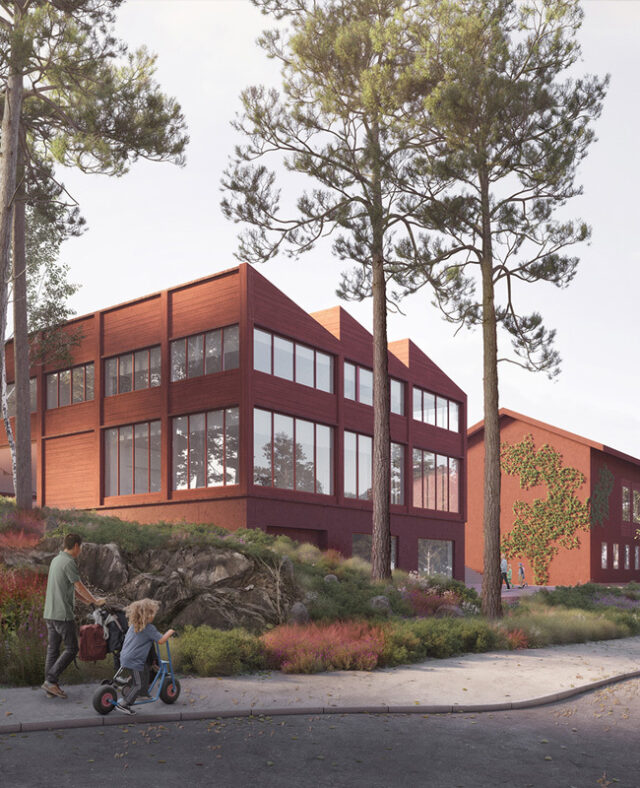
Nesoddtangen Barneskole
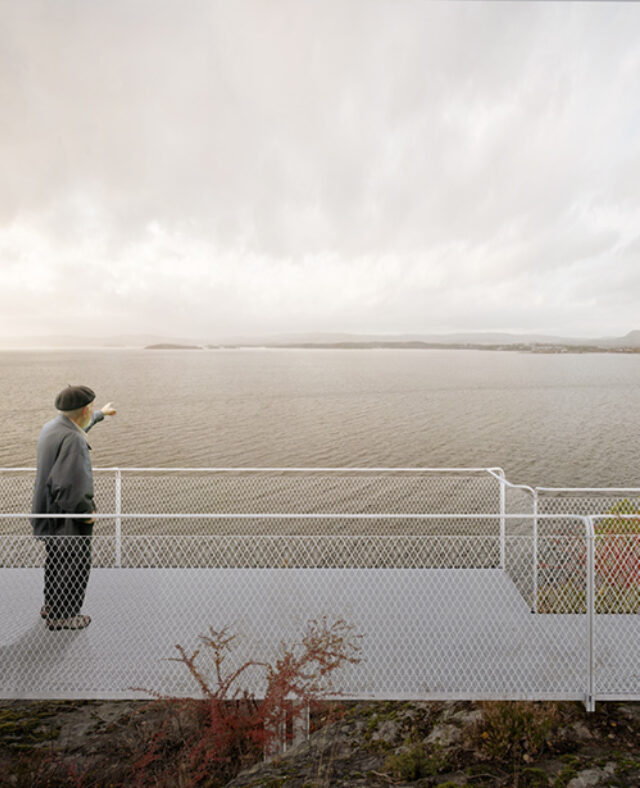
Kyststi Nesodden
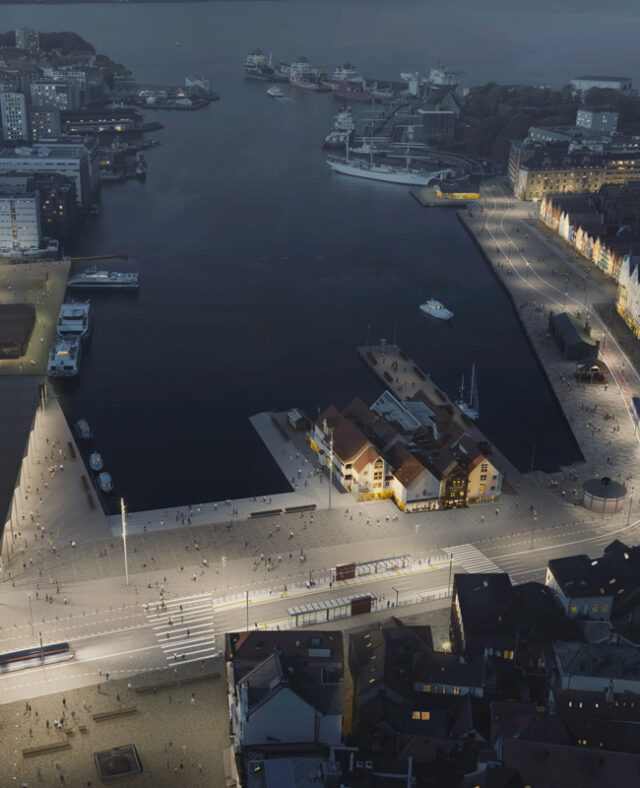
Vågen, Bryggen og Fisketorget
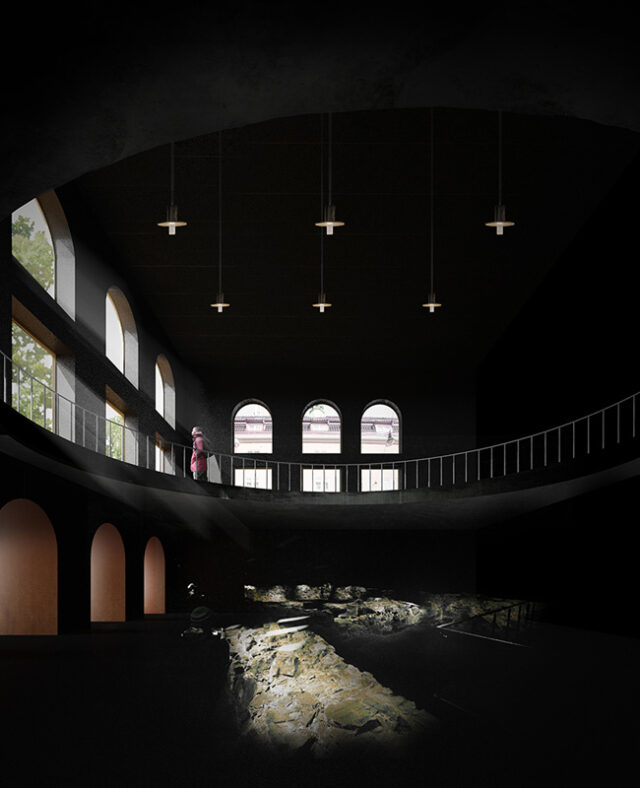
Visiting centre, Bryggen i Bergen
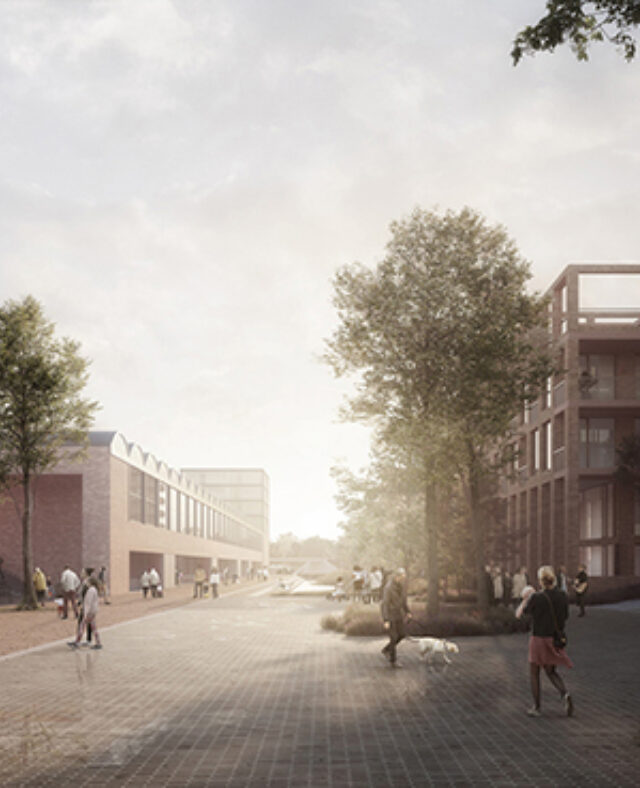
Peterson, Sarpsborg
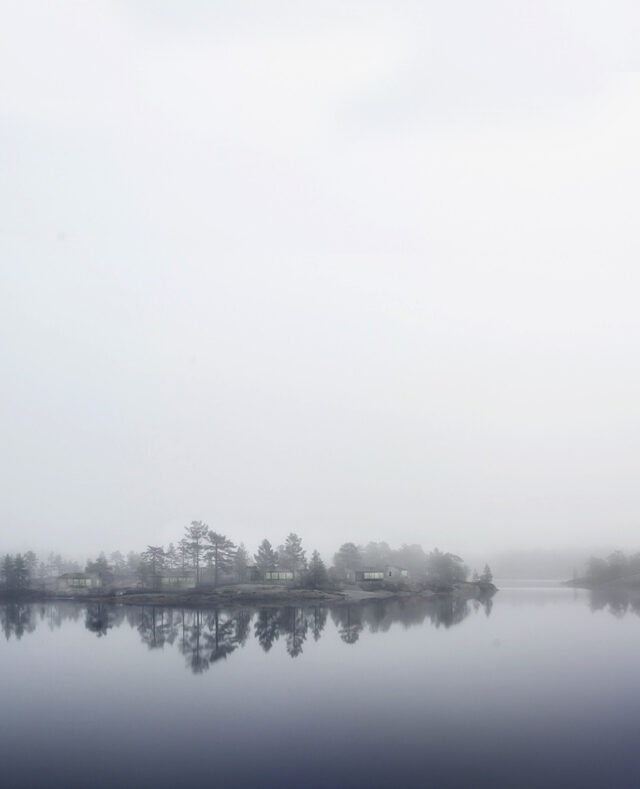
Reinsvatn
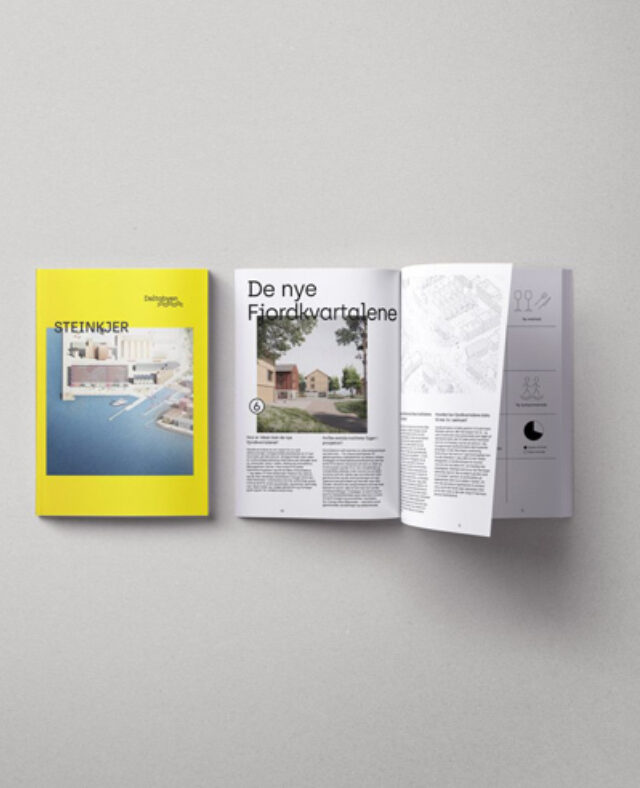
Steinkjer masterplan
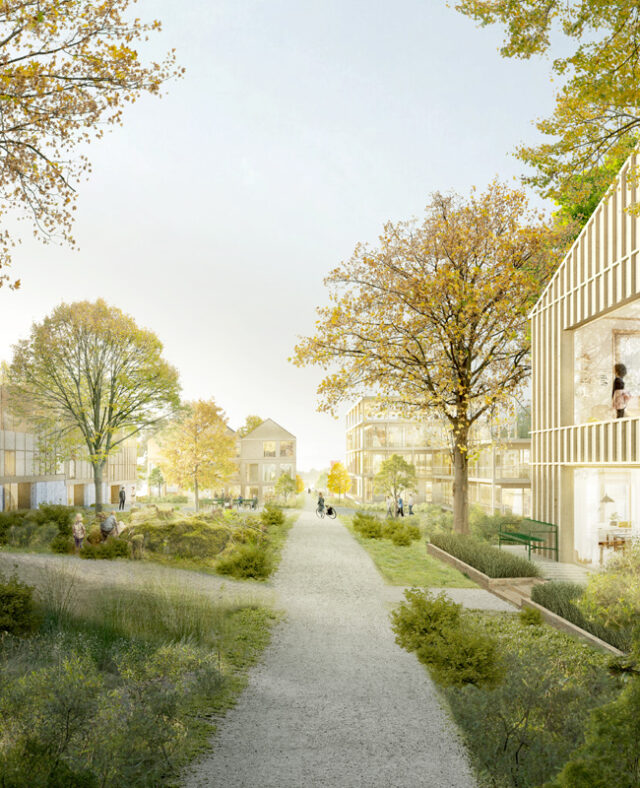
Torp Bruk
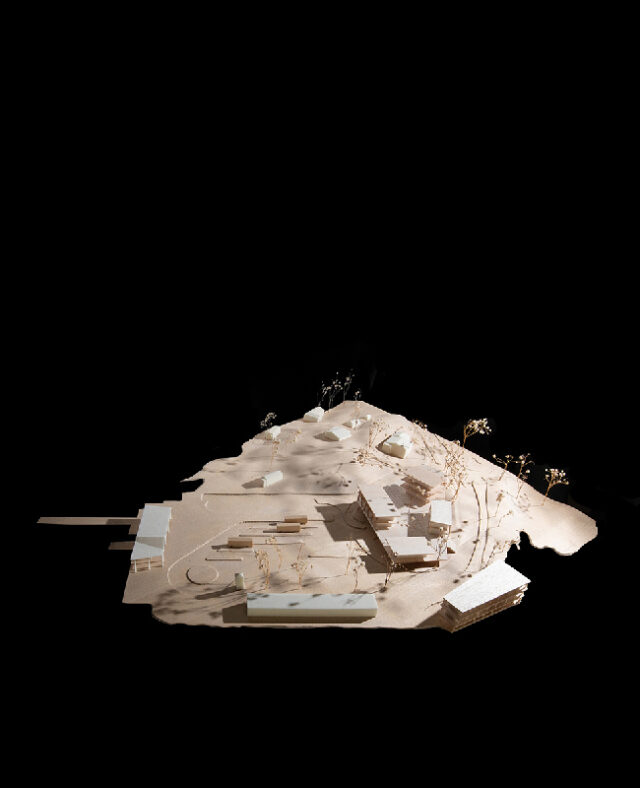
1450
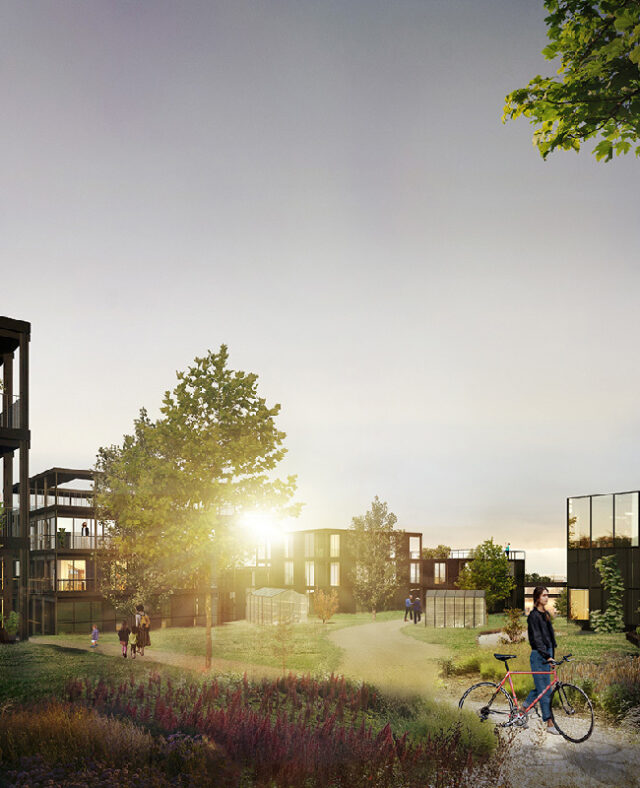
Ankerhagen housing area, Hamar
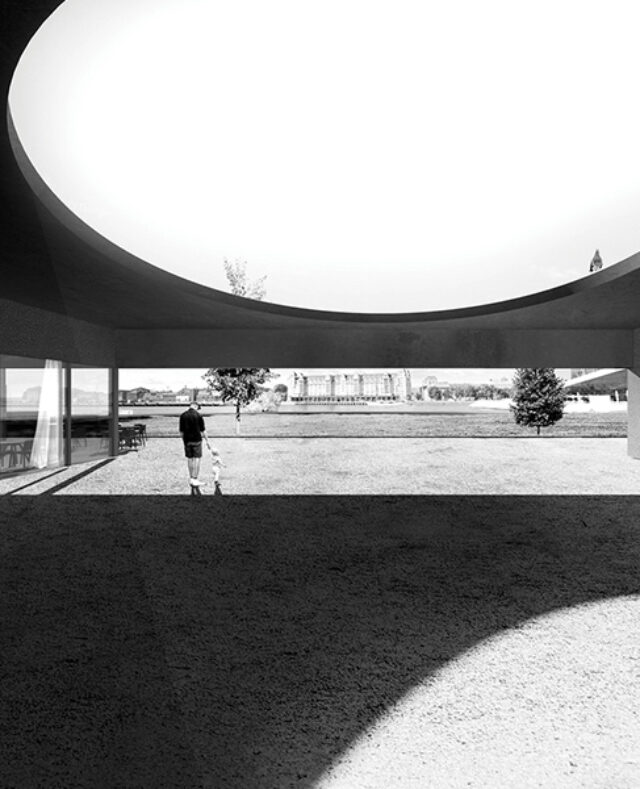
Norwegian Museum of Photography
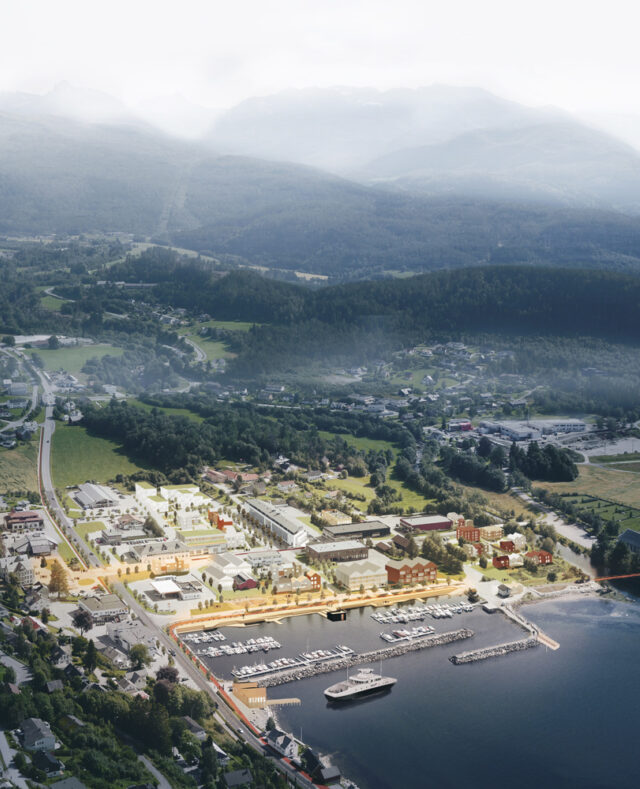
Sjøholt tettstedutvikling
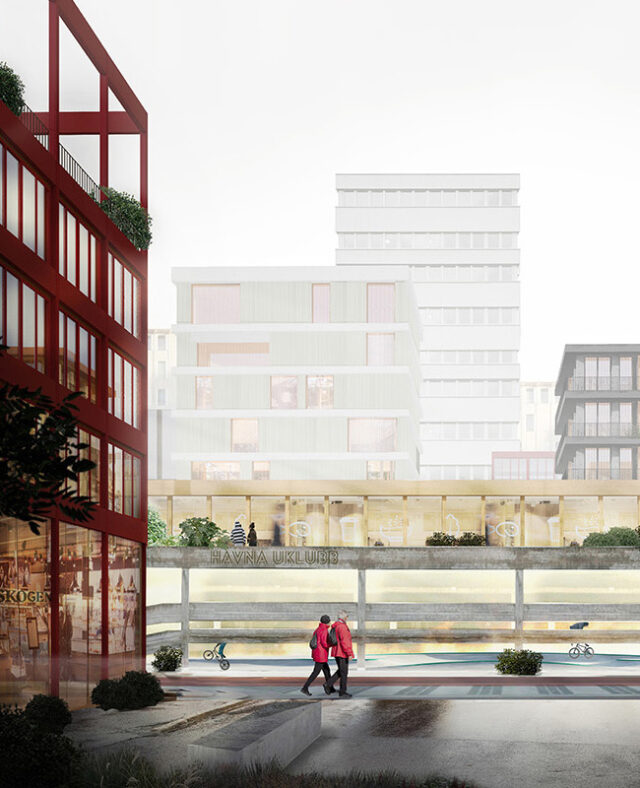
Nyhavna, Trondheim
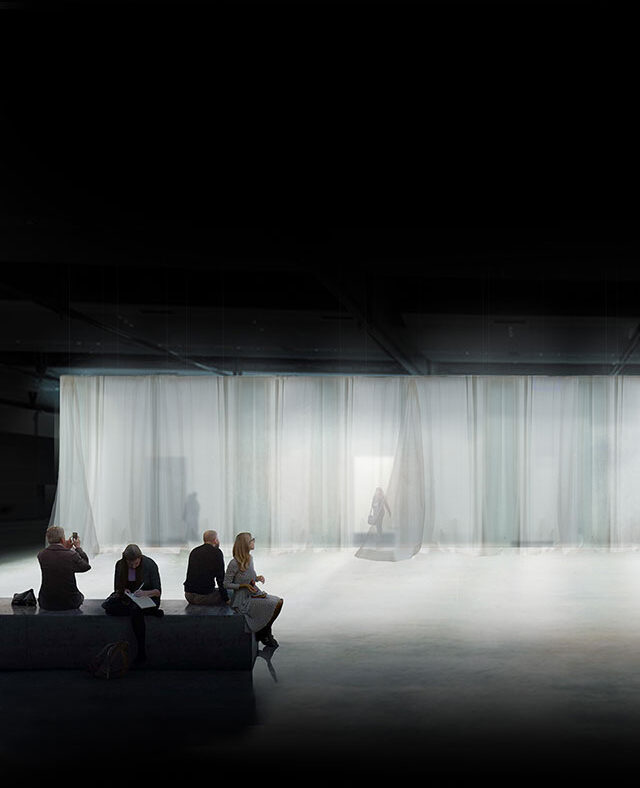
Textilis - Norwegian pavillion at the Frankfurt book fair
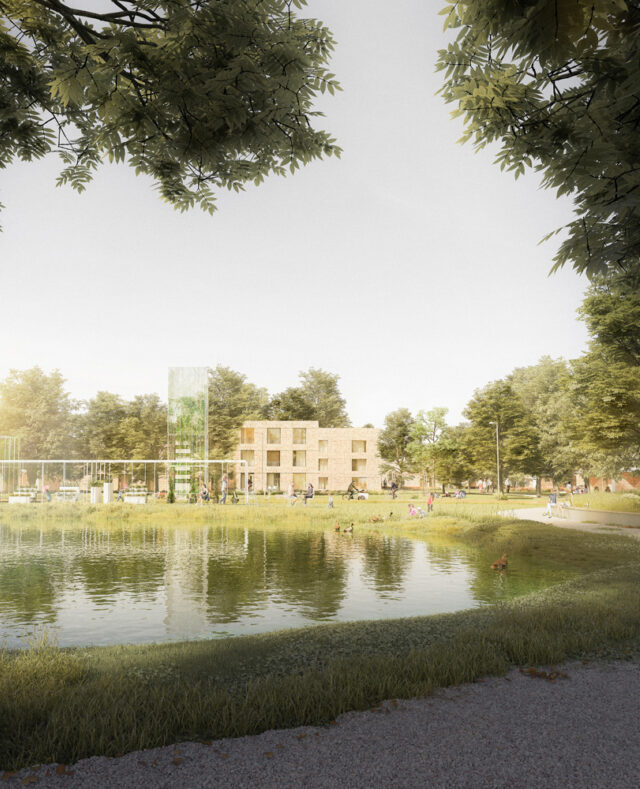
Bjärred housing and masterplan, Skäne, Sweden
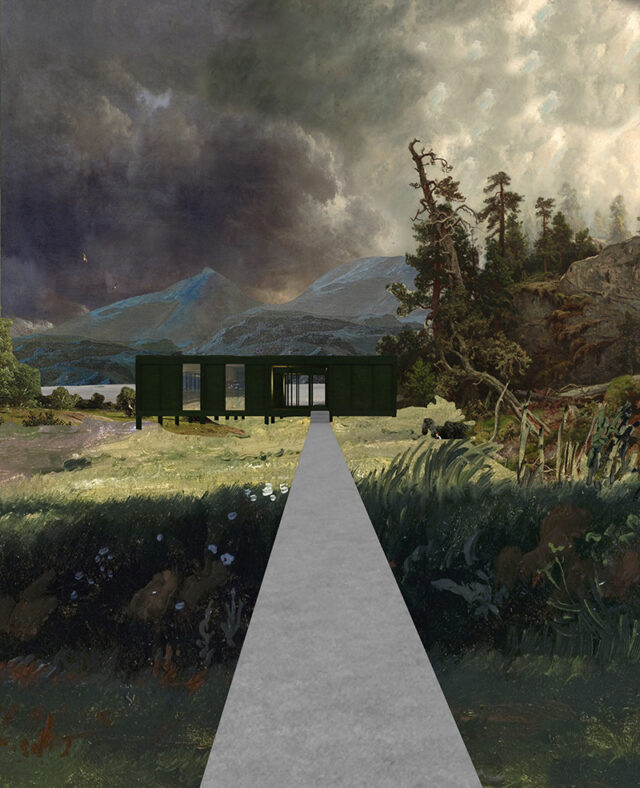
Small atrium house on pillars
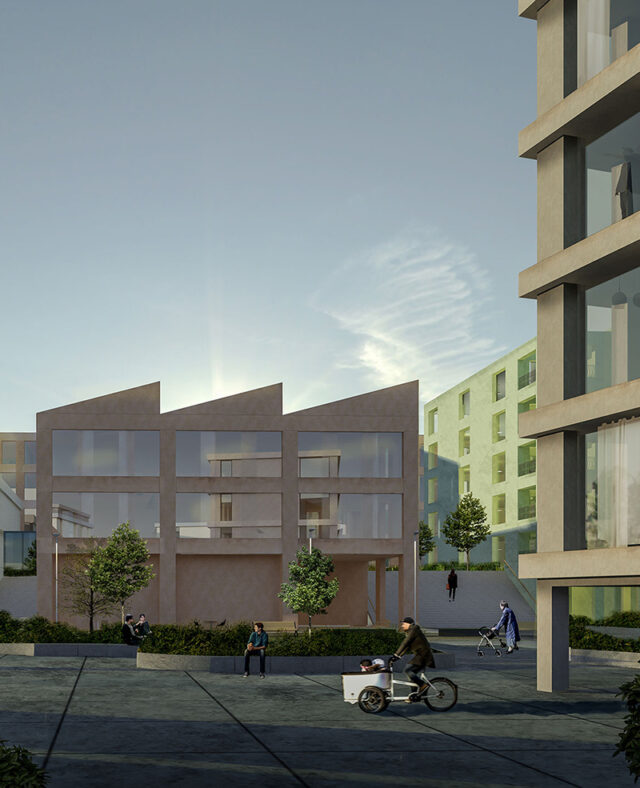
Devoldholmen - Campus and housing area, Kristiansund
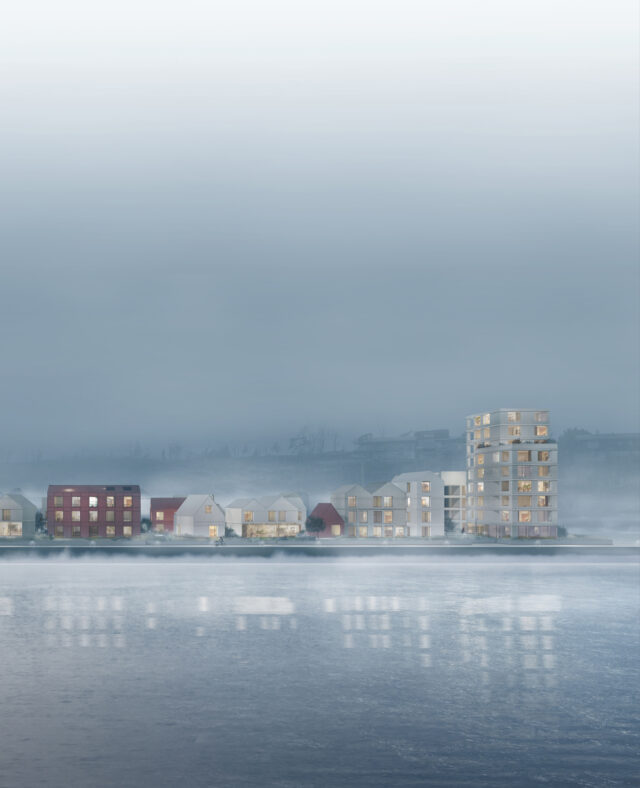
Smietangen housing and centre for coastal culture
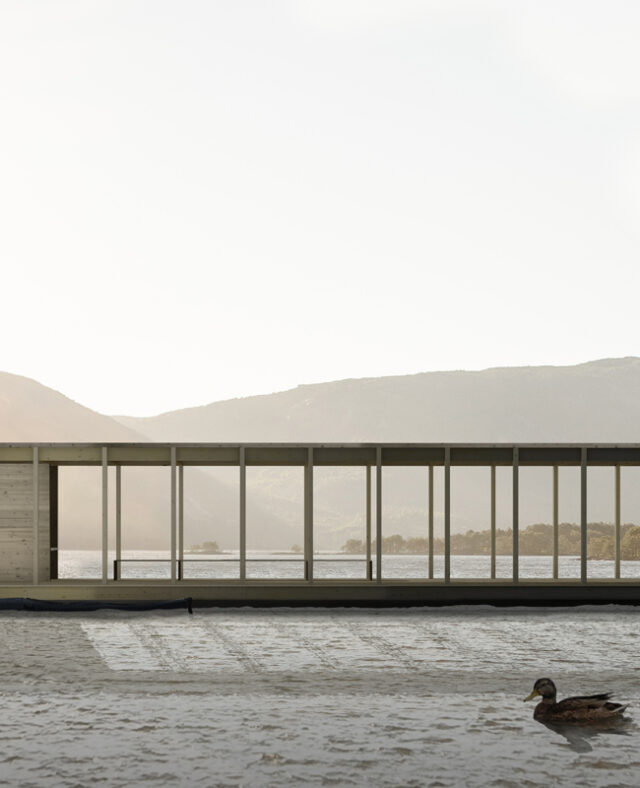
Floating pavillion
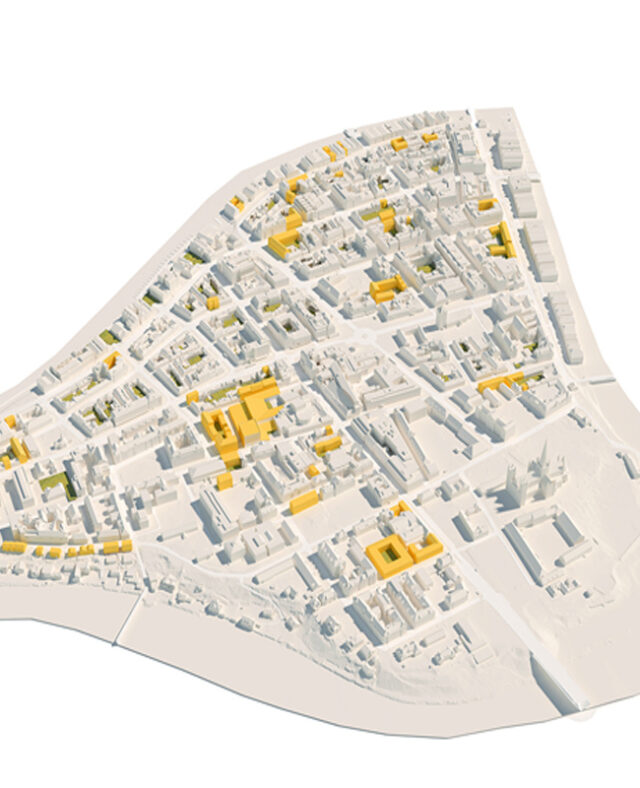
Trondheim 2050
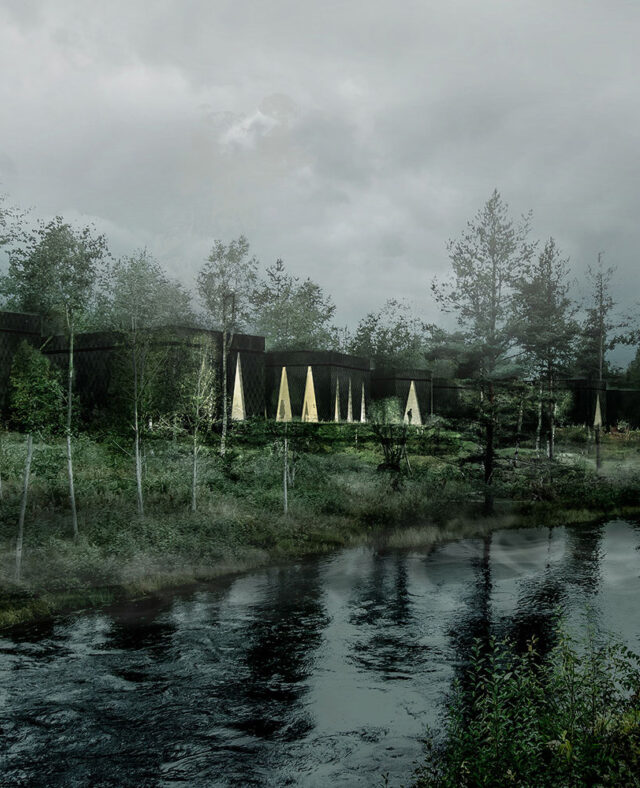
Tietäjä - Norsk Skogfinsk Museum
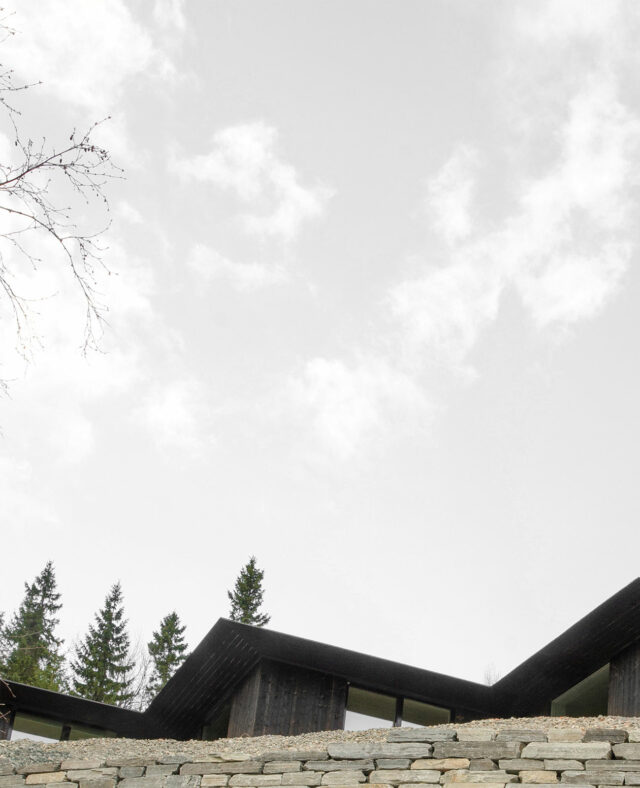
Villa Lian
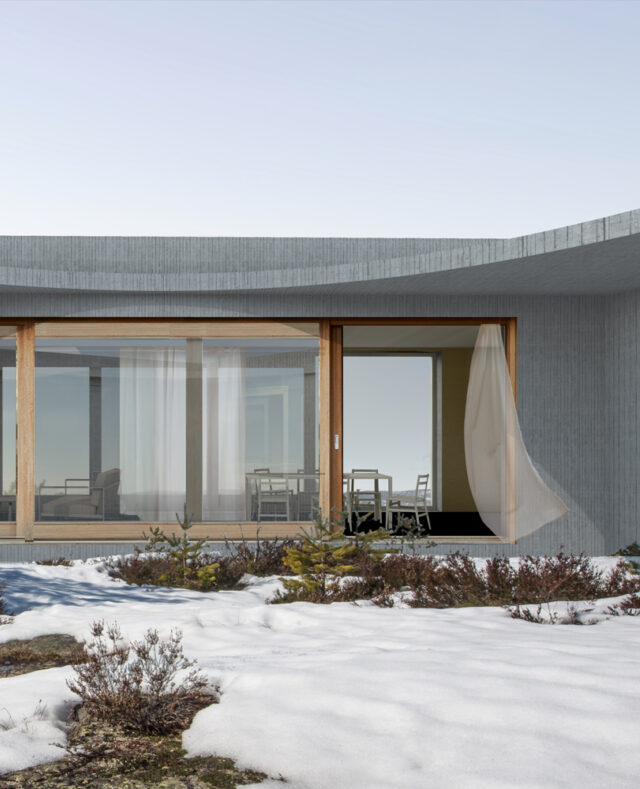
House Alværn
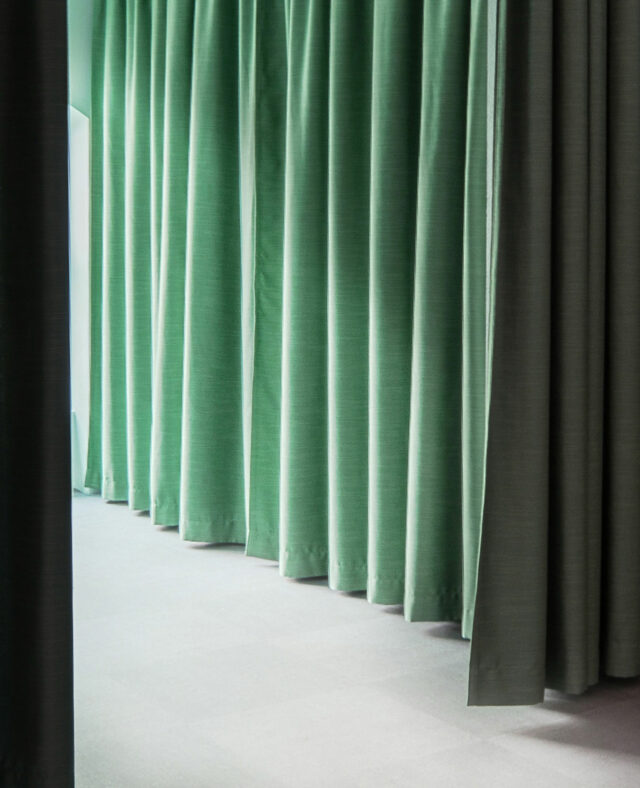
Ceremonial space at NTNU
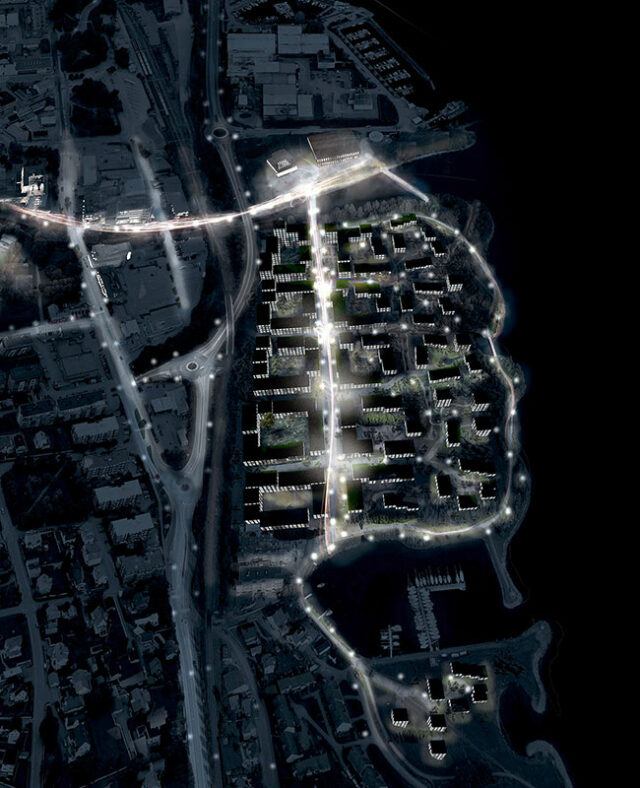
Huntonstranda masterplan
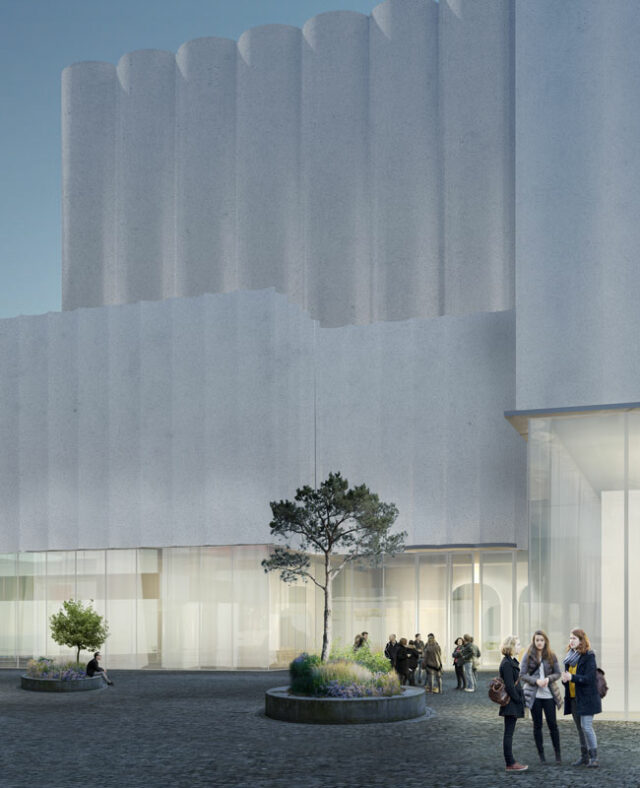
Collage - Kristiansand kunstkvartal
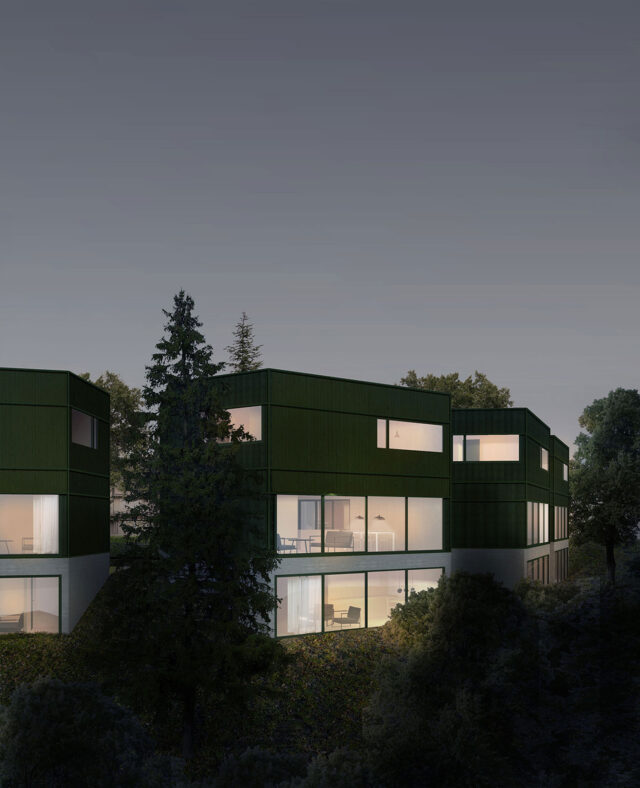
Four green houses
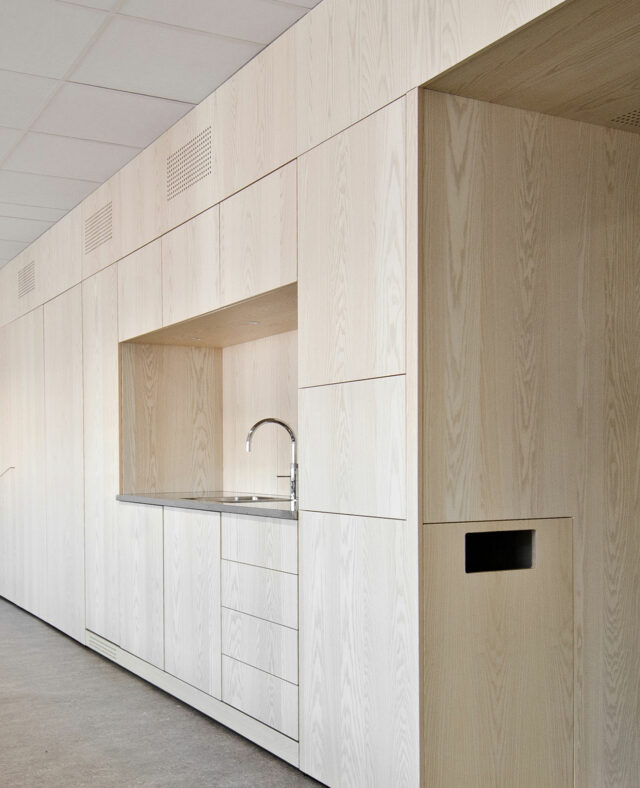
NTNU Renovation
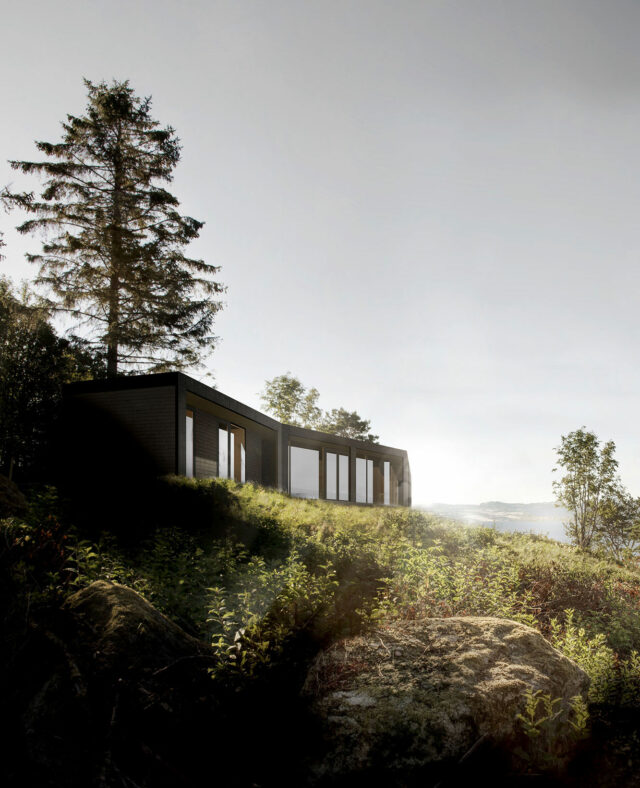
Seljelia Cabins
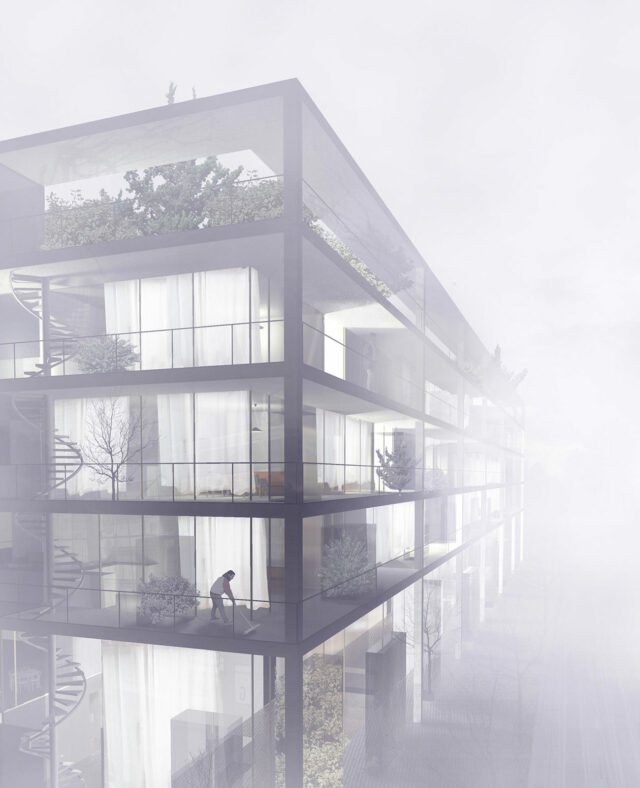
Katrineholm apartment building
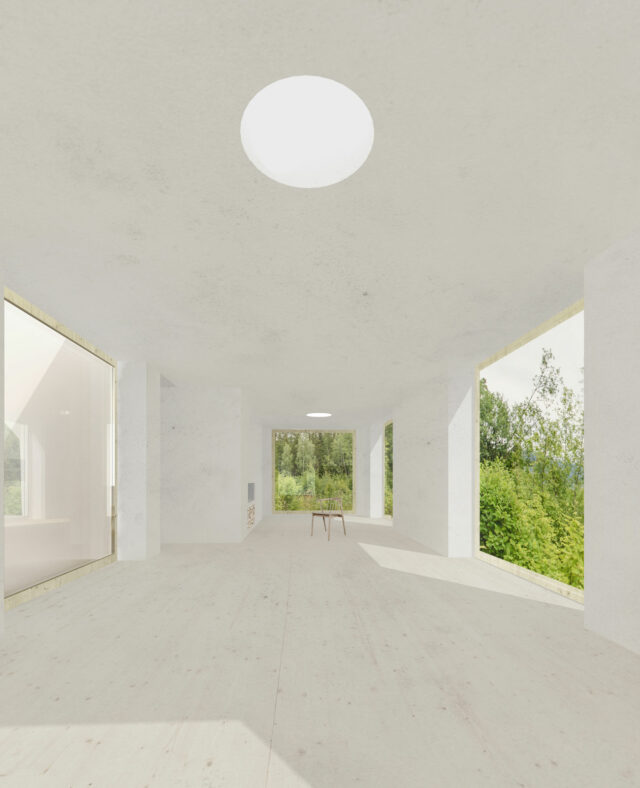
House Weng
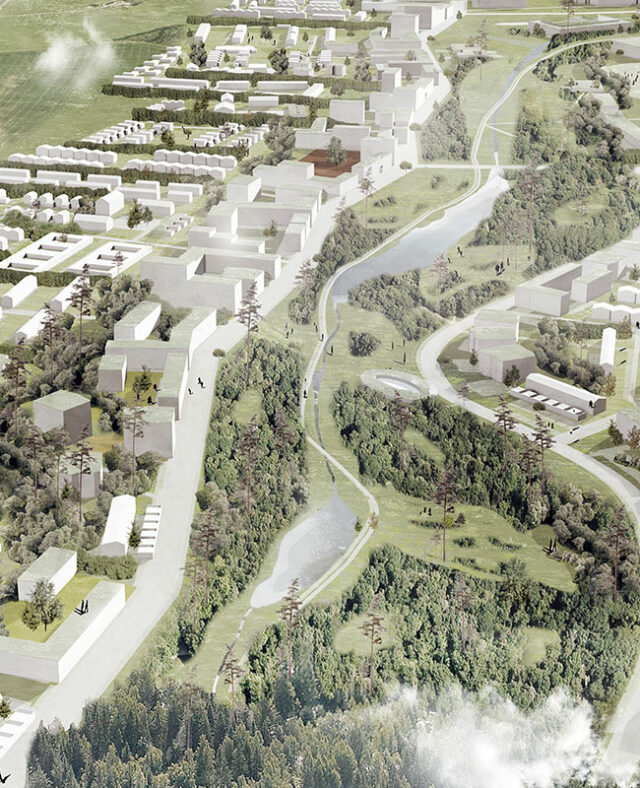
Green grid - 1st price open international competition
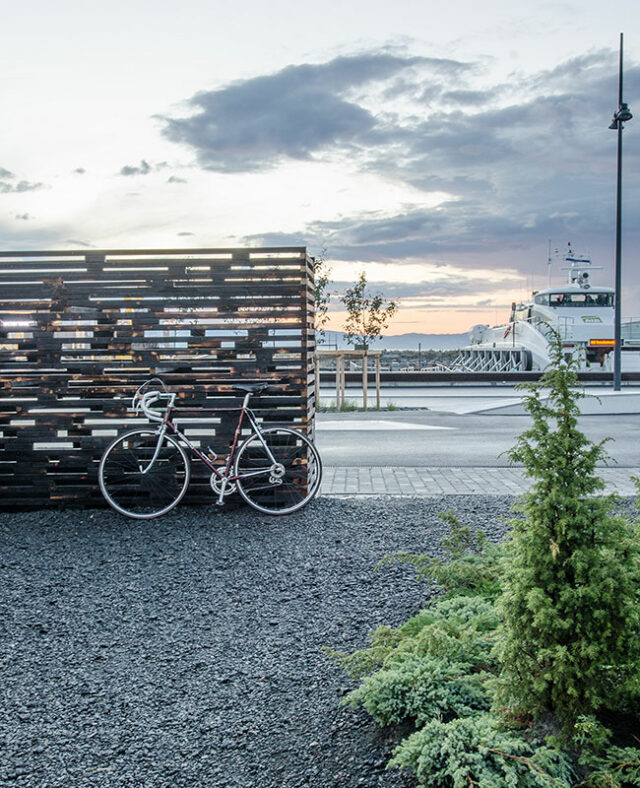
Context
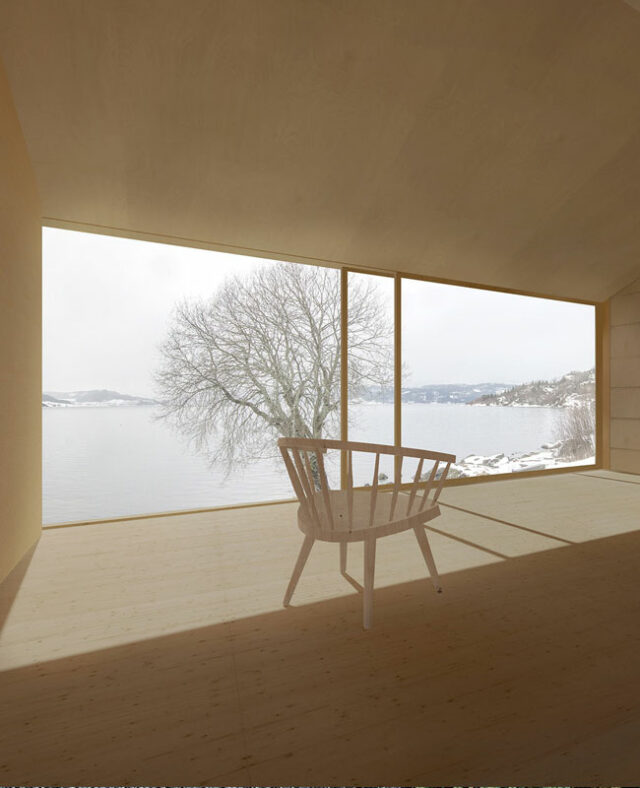
Hyttetun Byneset
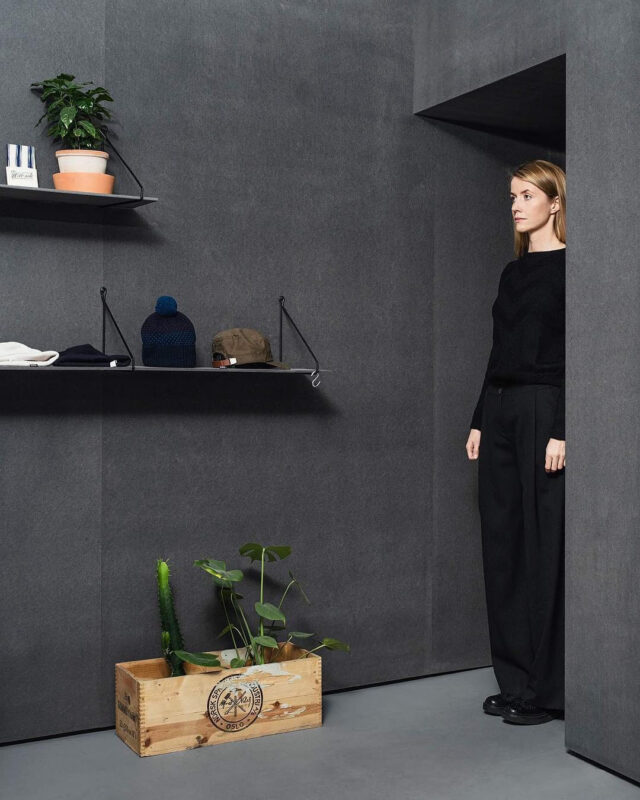
Seams Fashion store
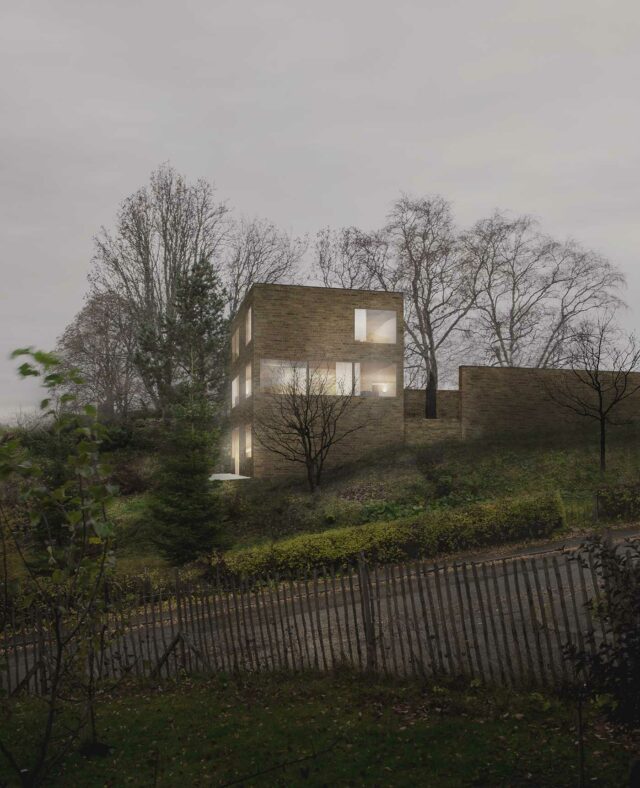
Møllebakken 41
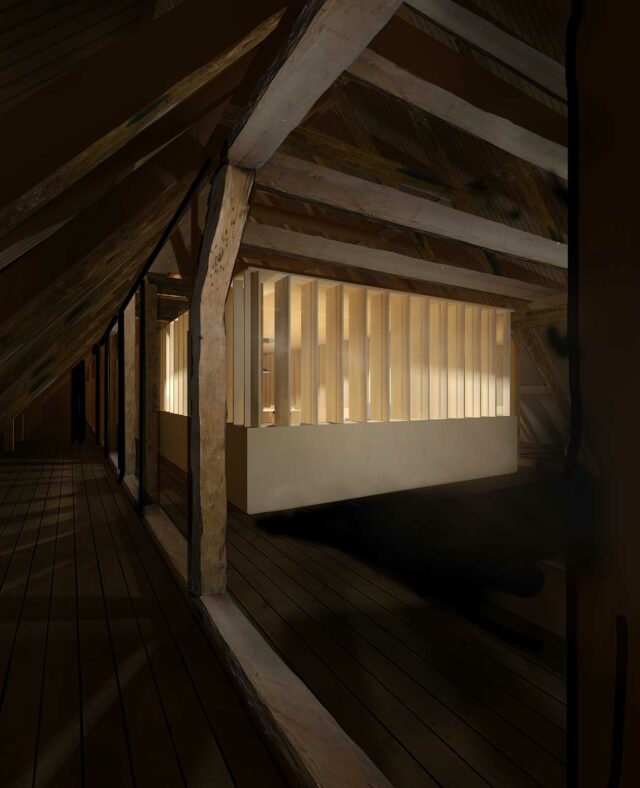
Trondheim Science center
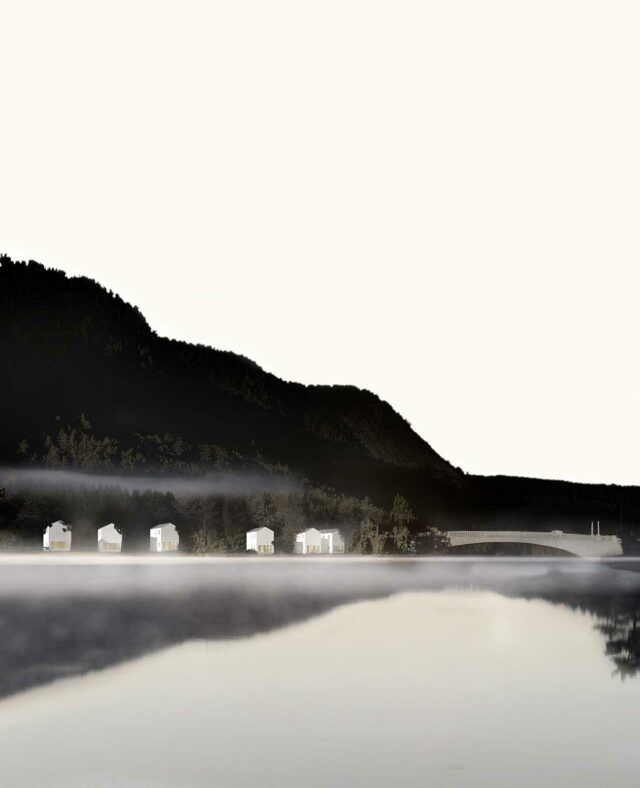
Tveitsund
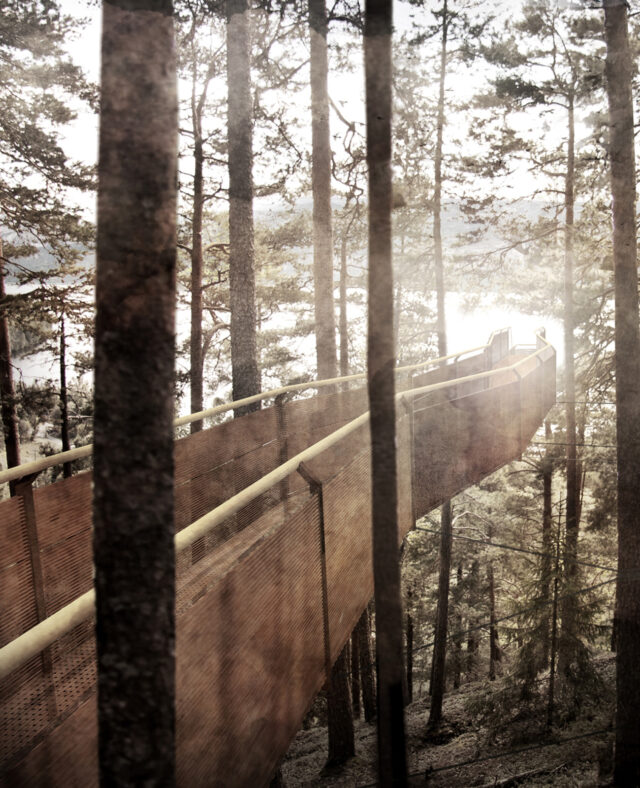
Søftestad Gruber
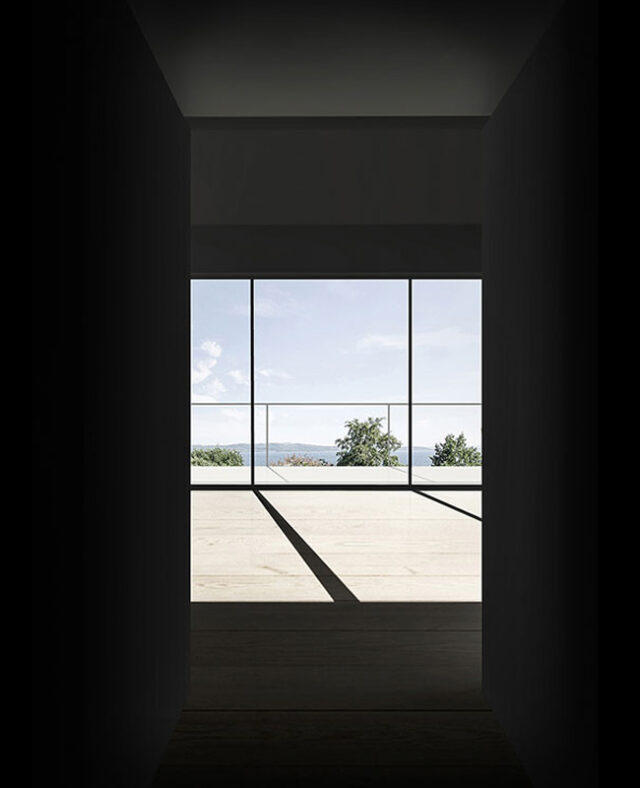
Leksvik House
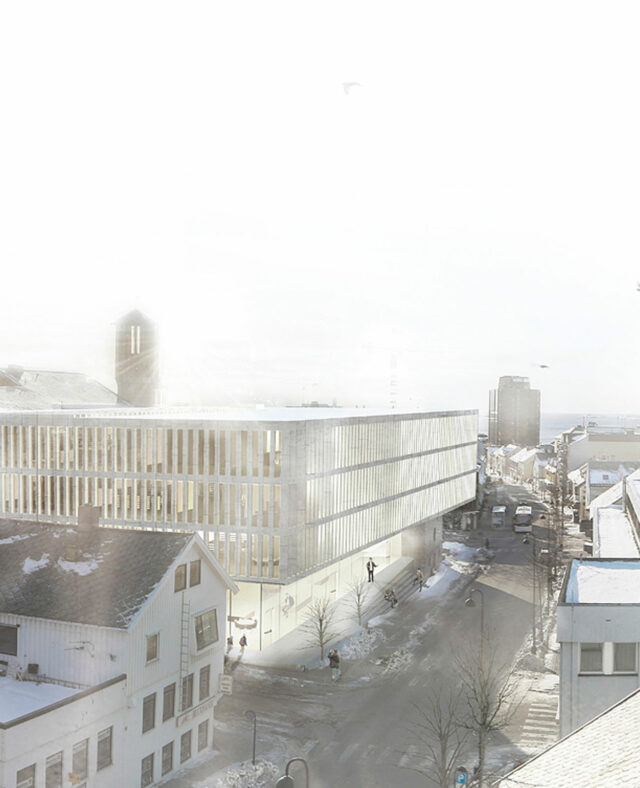
Bodø Town Hall
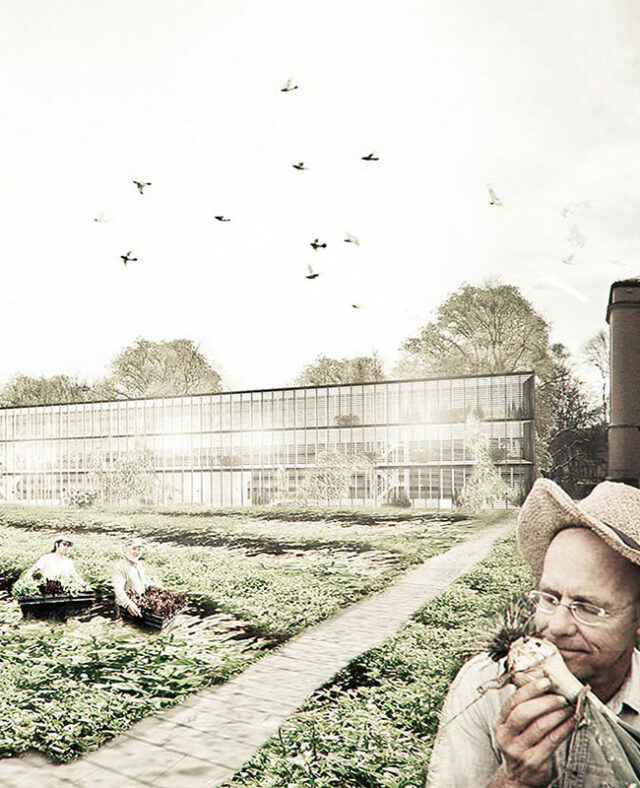
Tullinløkka, Oslo
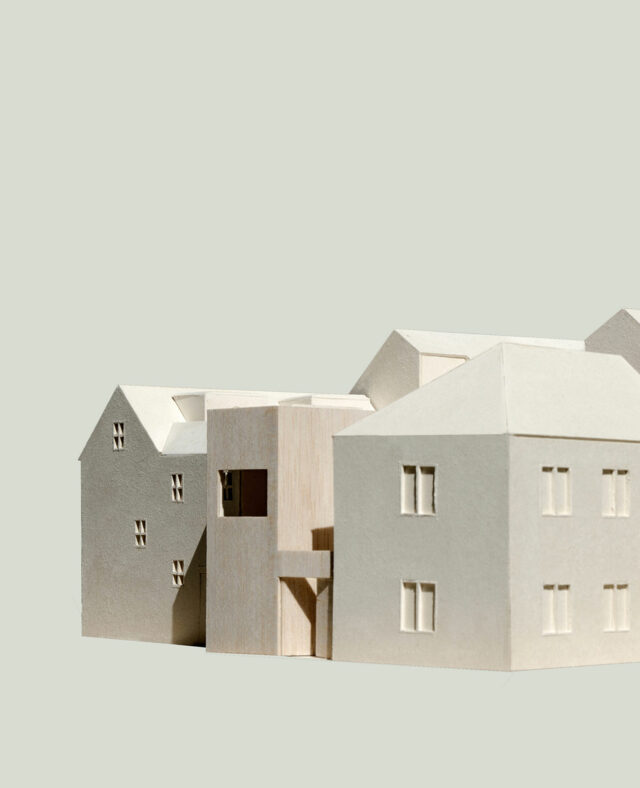
House Ø
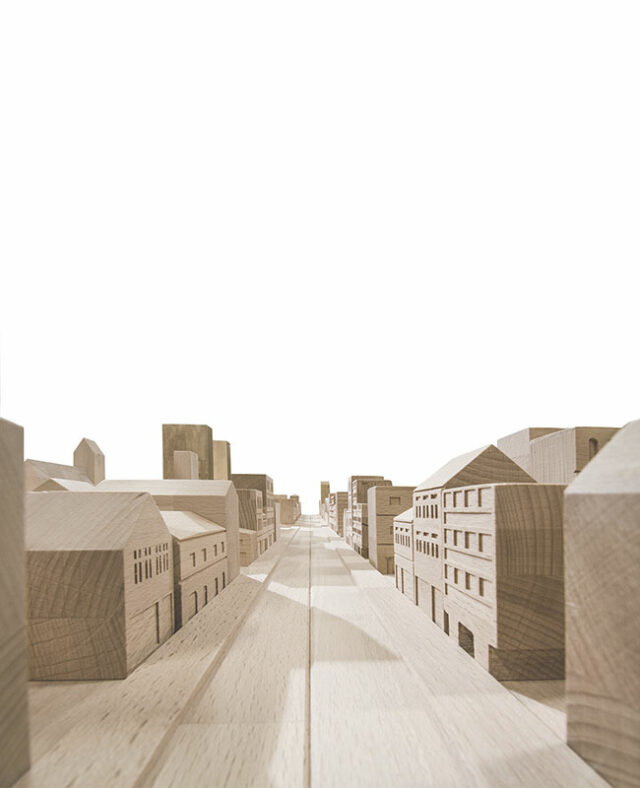
The little urbanist