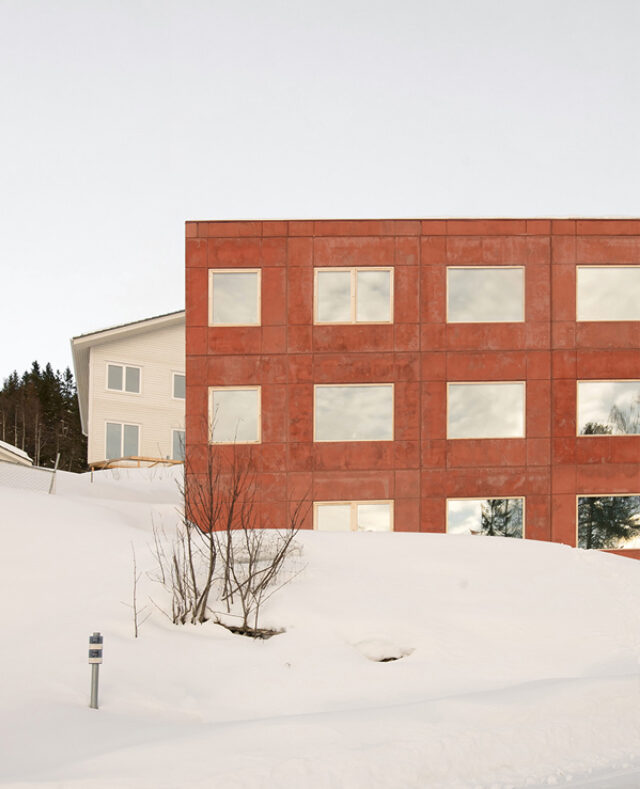
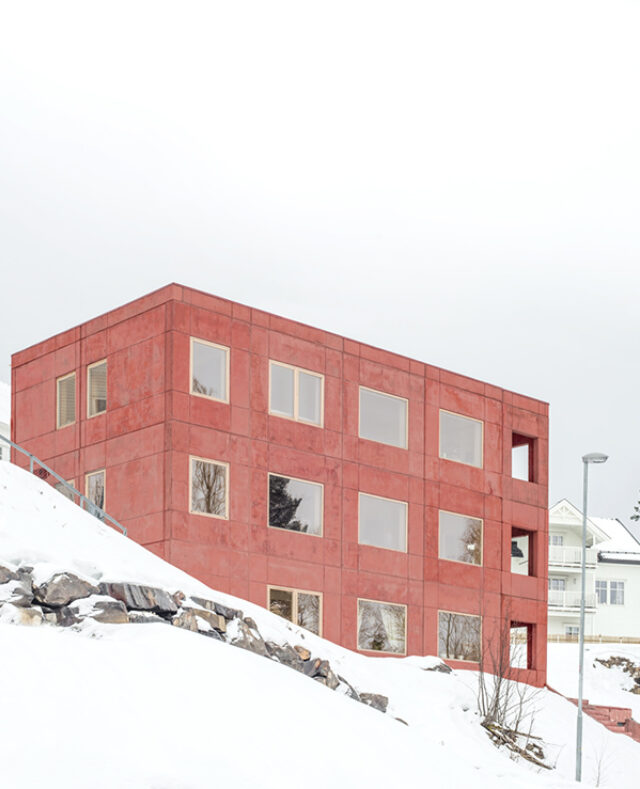


Intergenerational housing in prefabricated concrete elements with red iron oxide.
Status: Under construction
Client: Private
Type: New building
Program: Residential, house
Location: Lillehammer, Norway
Year: 2017-2020
The red concrete house at Lillehammer, Norway, is made as a repetetive building kit enabling the home owners to do big parts of the building work themselves.
Housing prices in Norway are high, and there are few alternatives to the standardised housing market. As architects we wish to contribute to different ways of living; co-operative housing, self-construction, intergenerational housing and other home sharing arrangements.
In Lillehammer we have a built project made for a three generation family. With a relatively large program and a limited budget, economy became an important factor, and we needed to find solutions that were affordable and that would suit the project´s program.
The location is steep, with a height difference of about 10m (32ft) within a 650 sqm site. In order to fit the program to the site, to work within the height regulations and also make use of the beautiful view as much as possible, a large part of the house is placed into the hilll side. The house is angled diagonally to the terrain fall to generate
good outdoor spaces on all sides and to give good access to the view from all three floors.
Based on the limited budget and the fact that large parts of the facades were under ground, we ended up with prefabricated concrete elements as the chosen exterior building material. All of the facades, both under and over ground, are made in the same material and follows the same system. This creates a simplicity in the construction and detailing, and gives a low building cost. The transitions between the prefabricated elements and the lines between the boards in the casting blend together and generates a characteristic pattern in the facades.The concrete elements are repetetive so that the same formwork could be used multiple times. The repetitive system also enables a potential reuse of building materials in the future.
The concrete elements are made of isolated concrete (cellcrete), with a 50mm outer layer in pigmented concrete, with colour made from iron oxide. Between the load bearing walls you find exposed concrete slabs. Lower weight, a reduced amount of cement and the repetetive system which enables a potential reuse of the building elements, help to give the house a better environmental accounting than what is normal for a house made in concrete.
The construction is repetetive and rational, and the clients have themselves filled the inner part of the house with content. After the load bearing part of the construction was in place, the clients have put up inner walls and finished large parts of the remaining work themselves. The inner walls are thereby flexible, and so it is easy to adapt the house to future residents or scenarios.
The interior of the kitchen and living room is made from knot free pine paneling, both on walls and in the ceiling. In the rest of the house the concrete slabs are exposed in the ceiling. On the floors there is used standard cement screed. Site built furniture is made in pine plywood.
The combination of a very rational and repetetive building system and the substantial amount of self-building, resulted in a very low building cost combined with good quality for the money and time spent. Through their own efforts in the building period, the owners of the house have a much better knowledge of their own house than what is normal, and they feel a strong ownership to both the process and the end result.
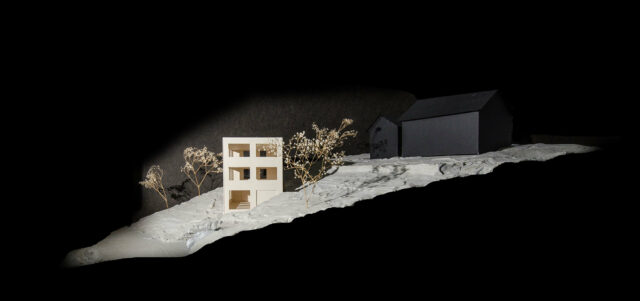
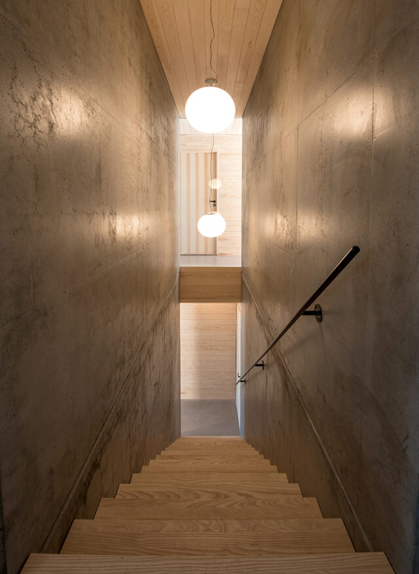
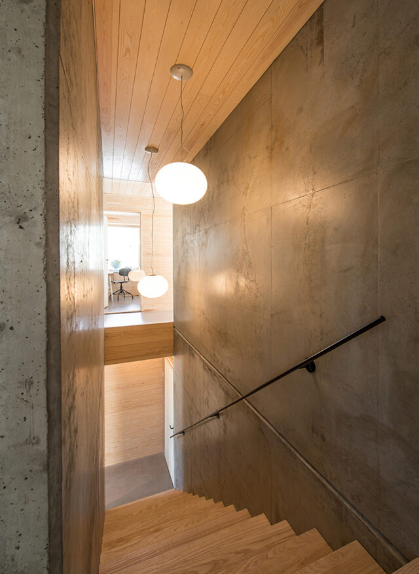
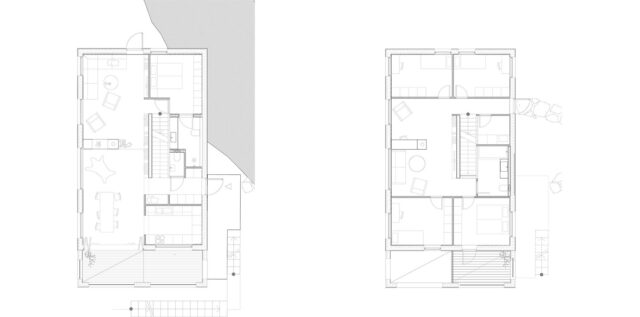
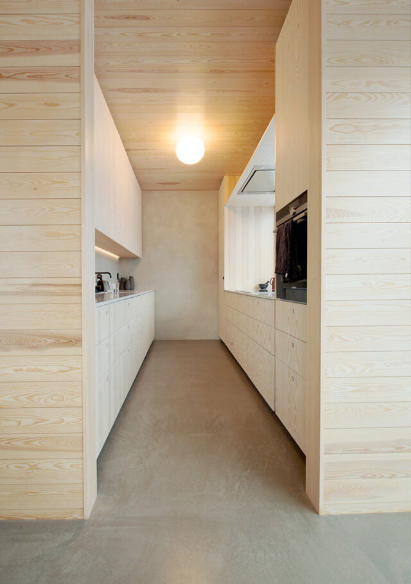
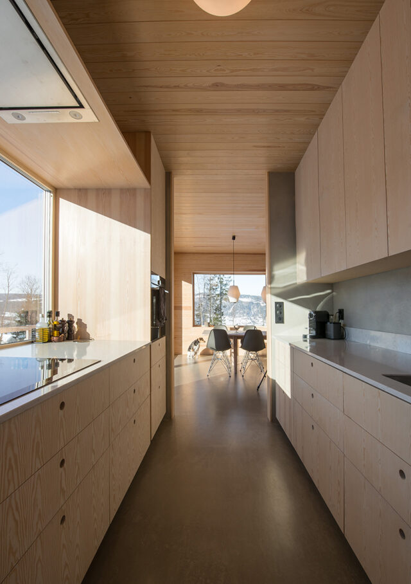
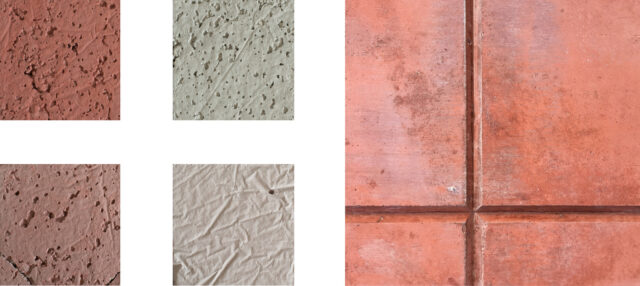
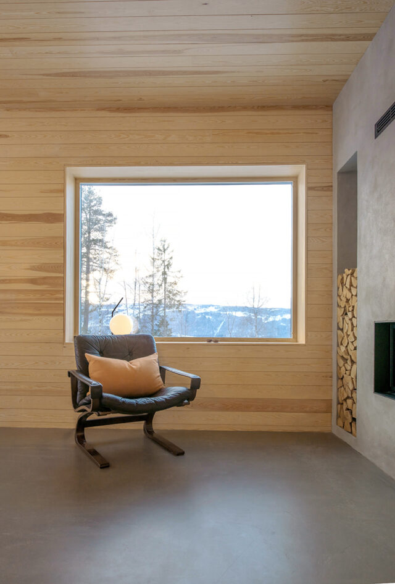
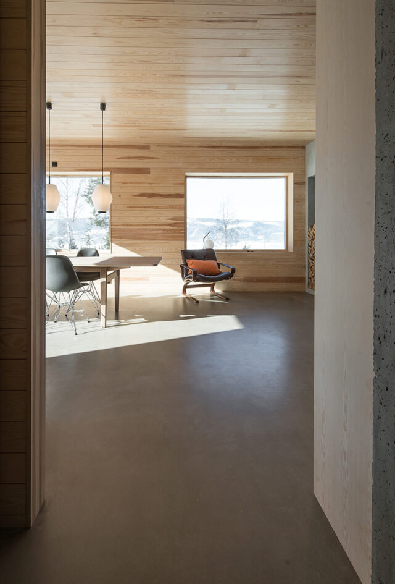
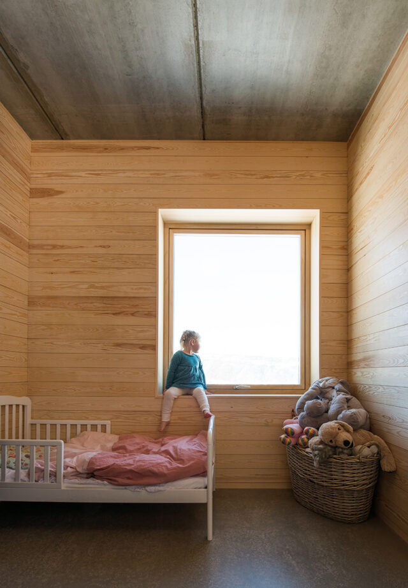
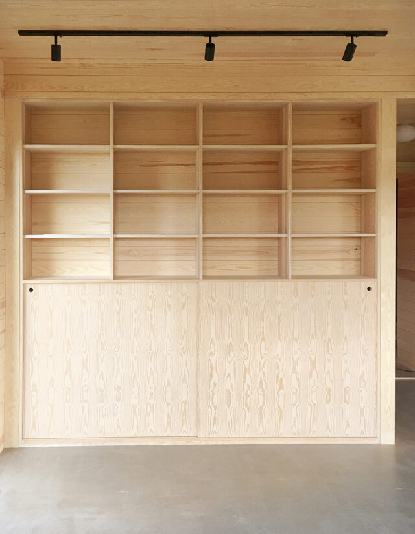
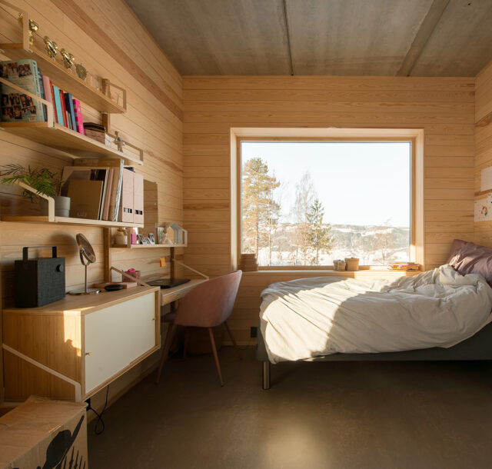
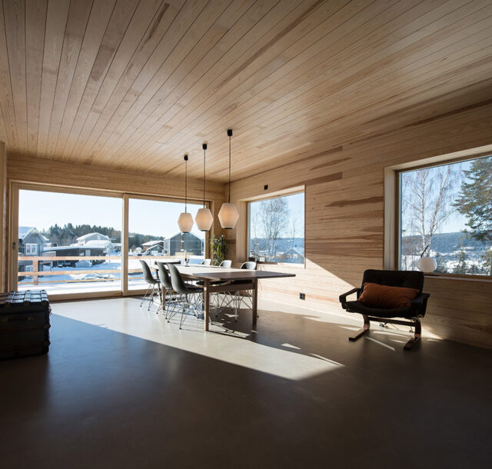
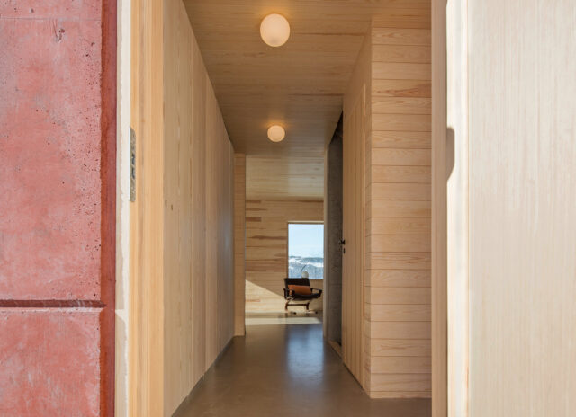
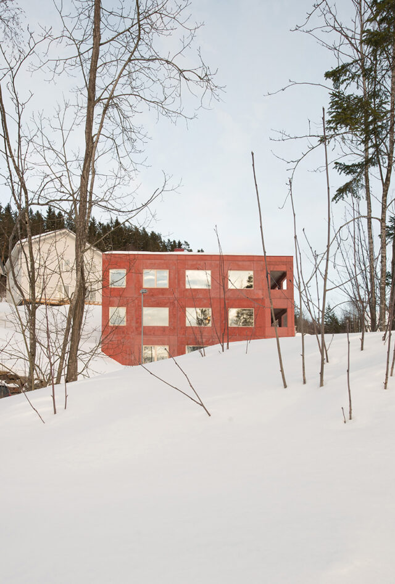
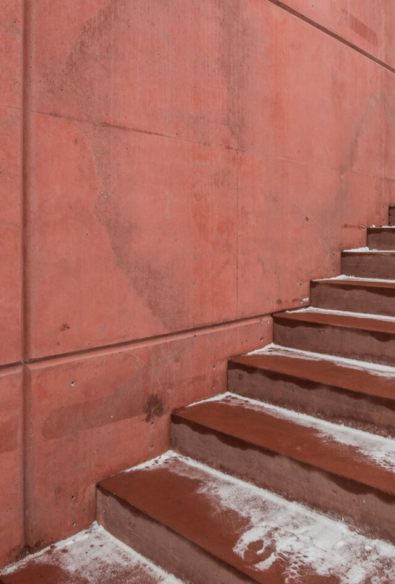
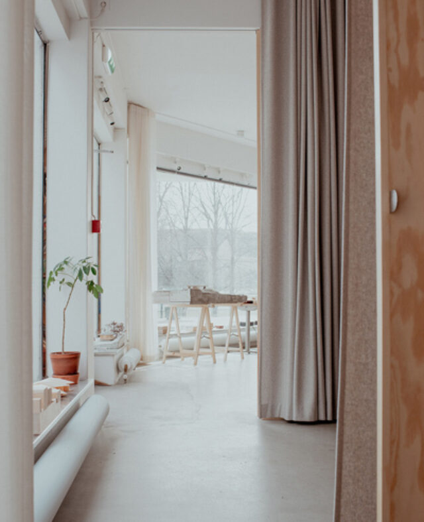
Studio S+H / Renovation NV1
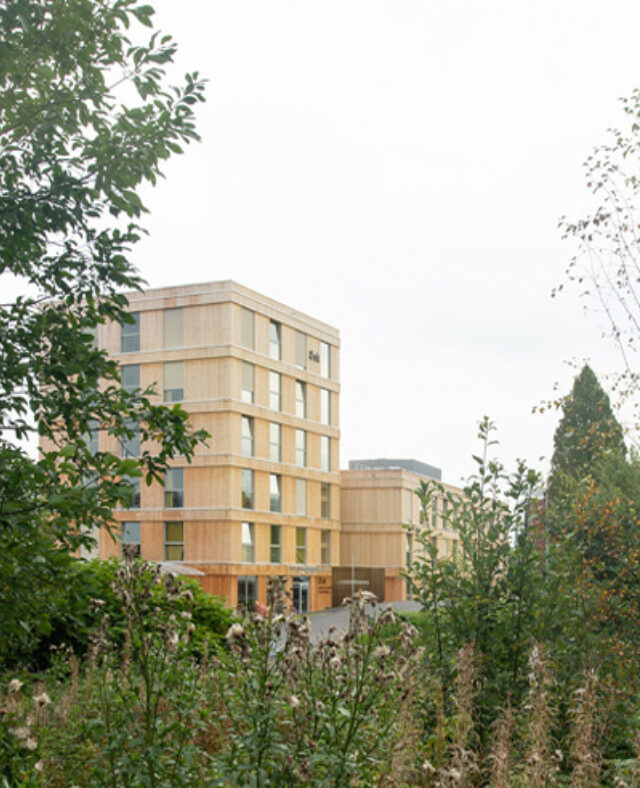
Kallerud student housing
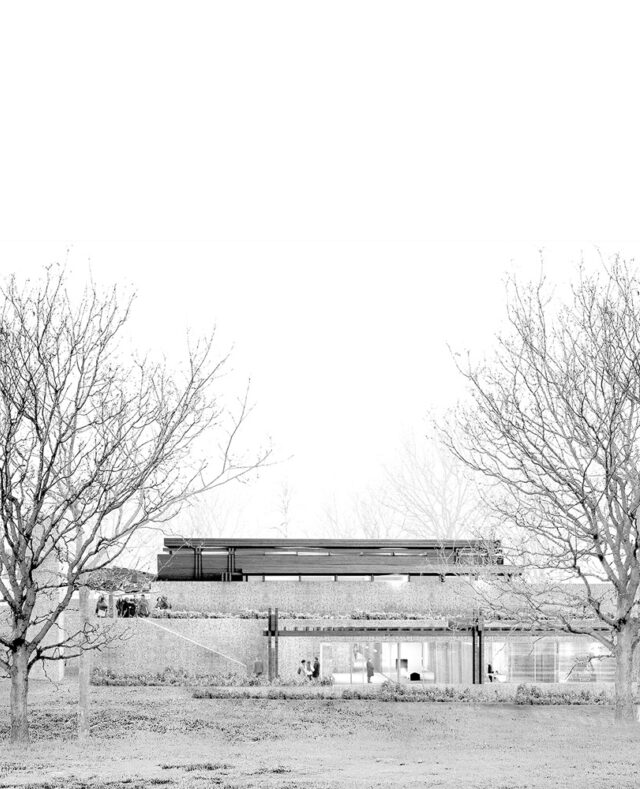
Haslum krematorium
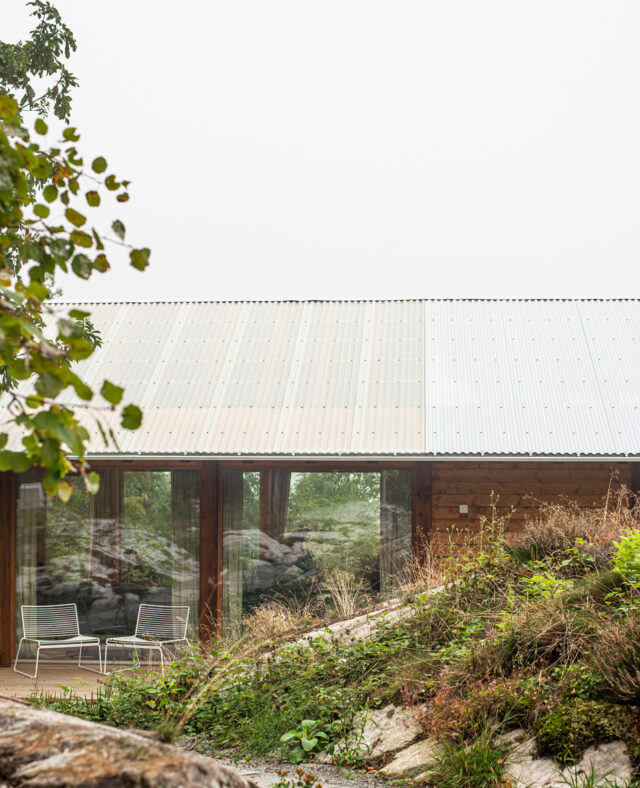
Long house on pillars
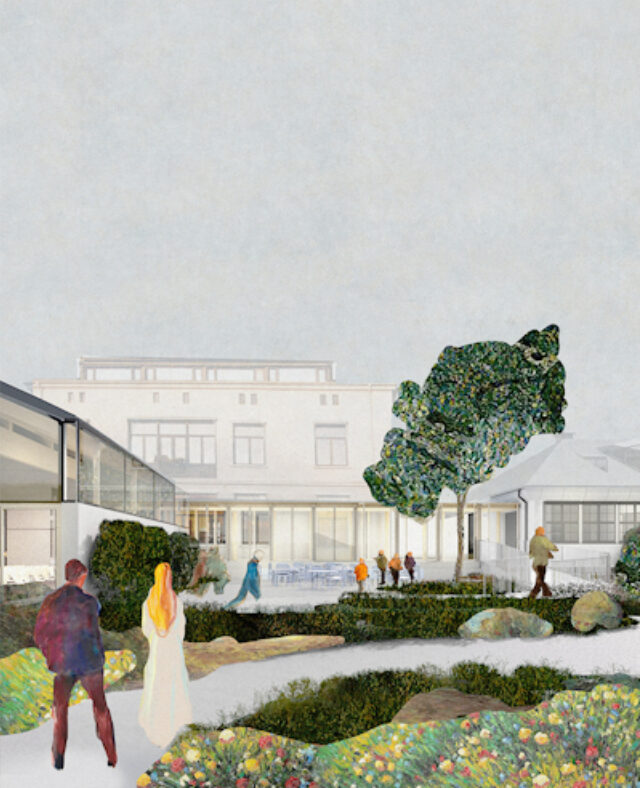
Arkitektenes hus
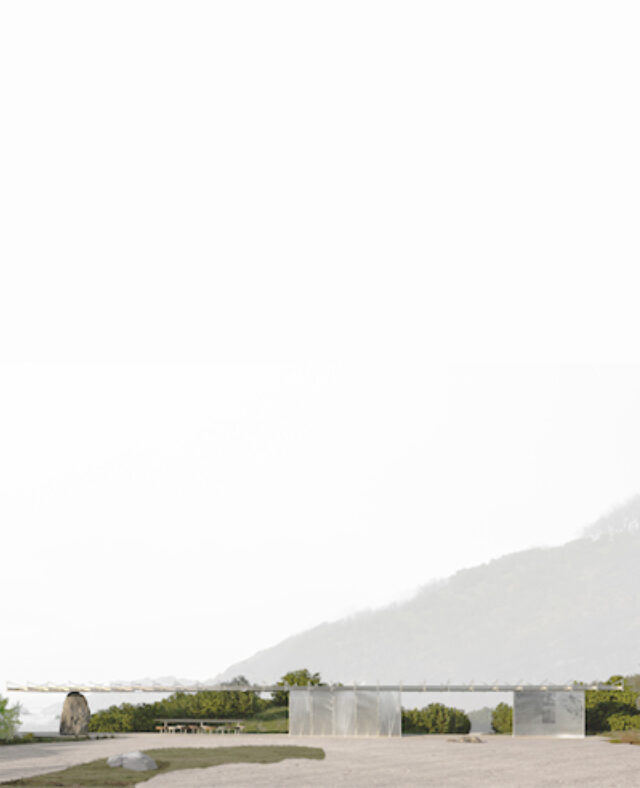
Norwegian Scenic Route - Stapnes
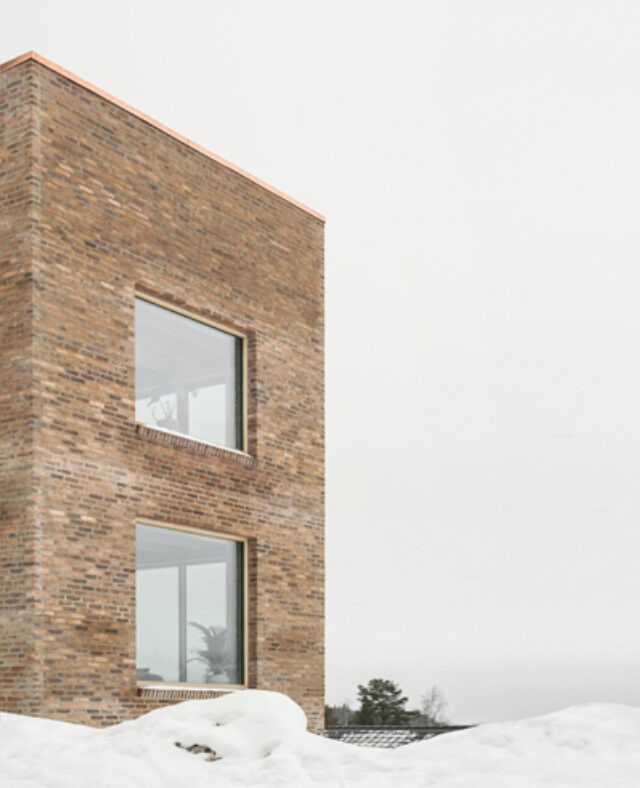
Brick house with tower

Atelier Tallerås
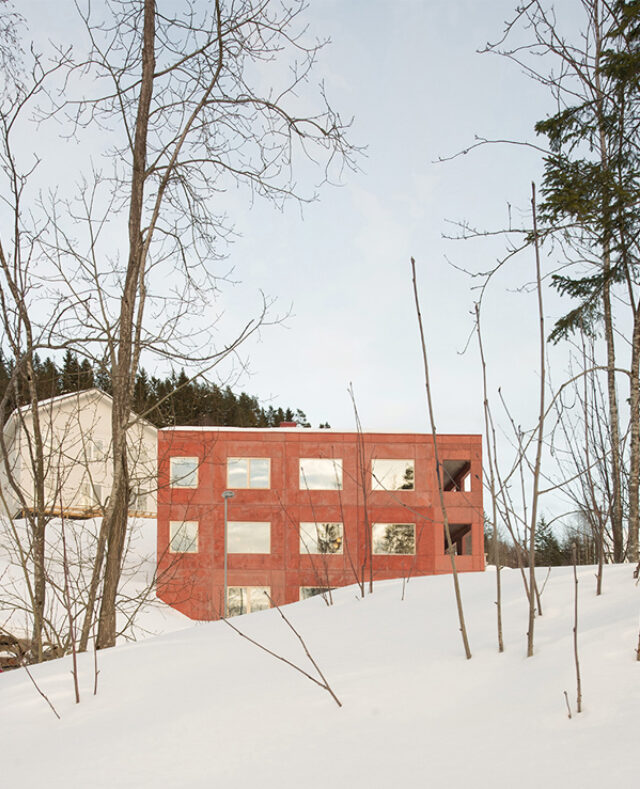
House in Red Concrete
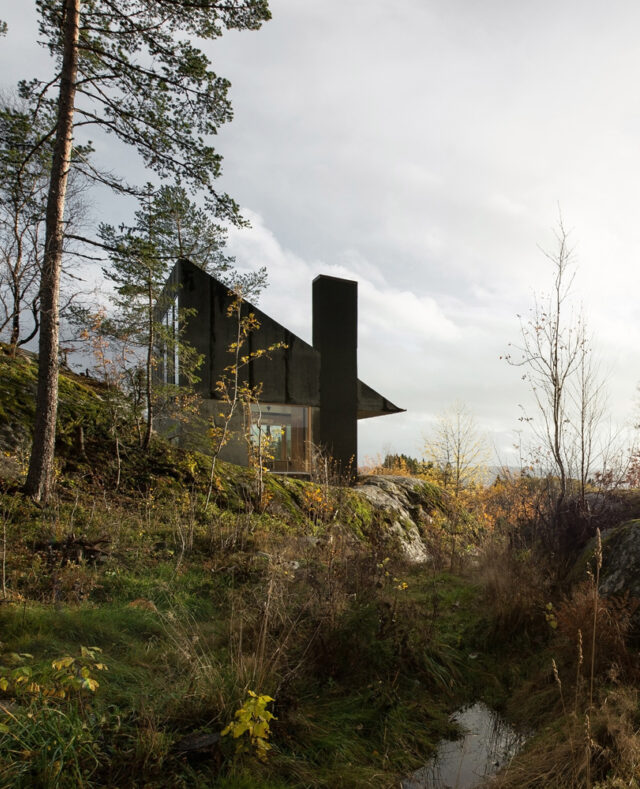
Cabin Rones
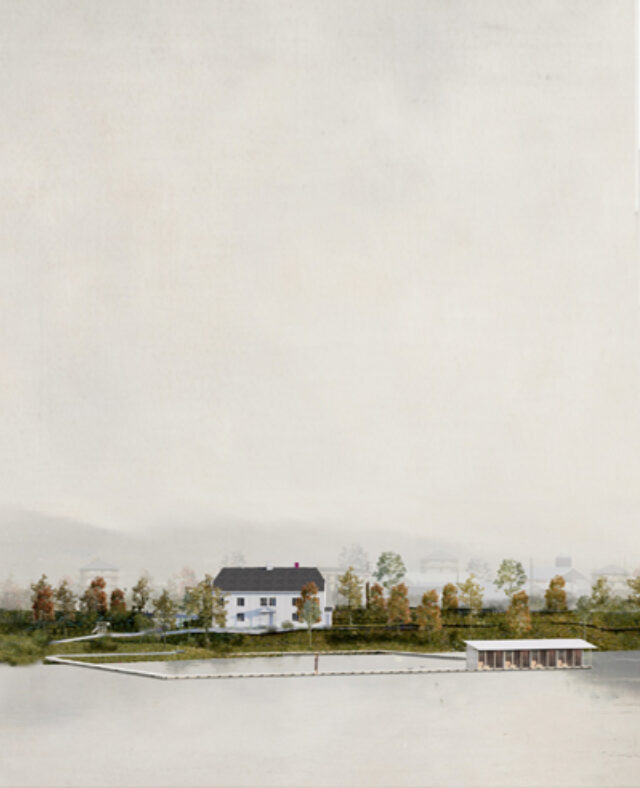
Fetsund masterplan
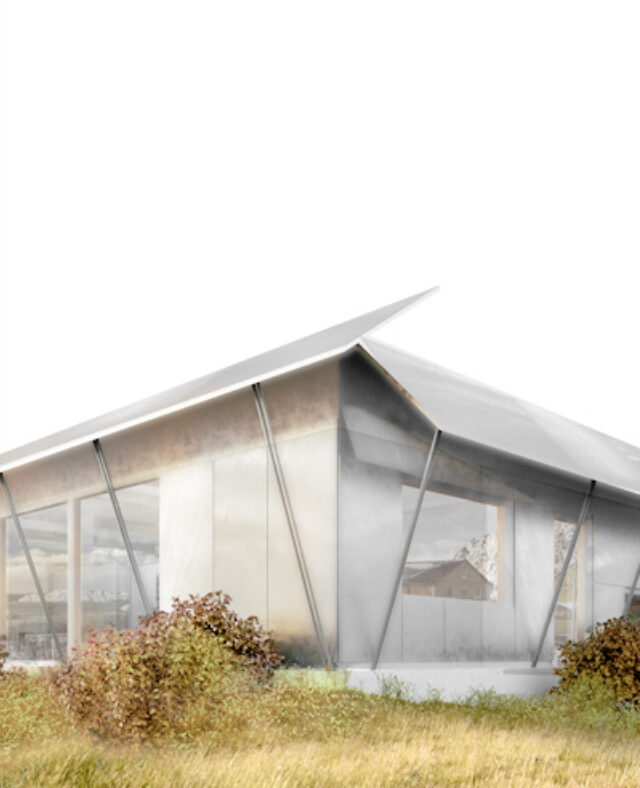
Lofoten house
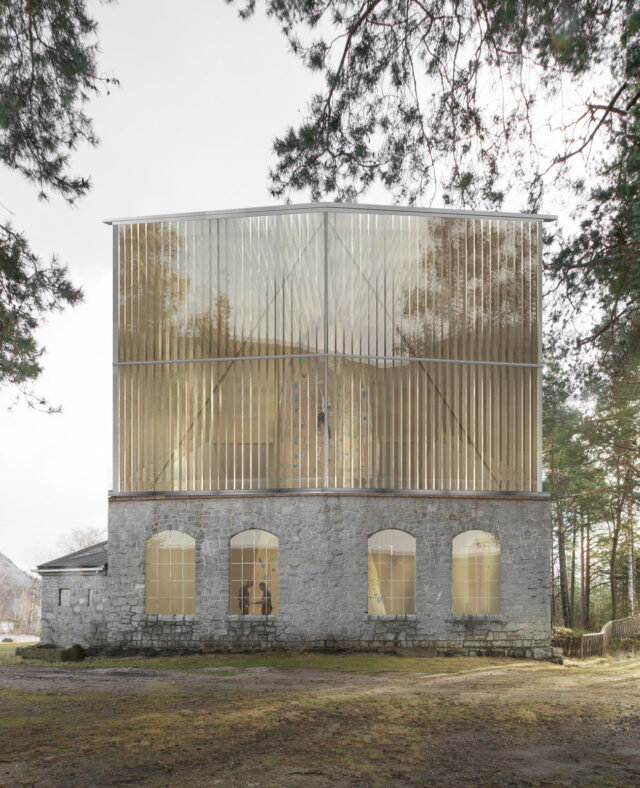
Lokstallen Climbing Hall
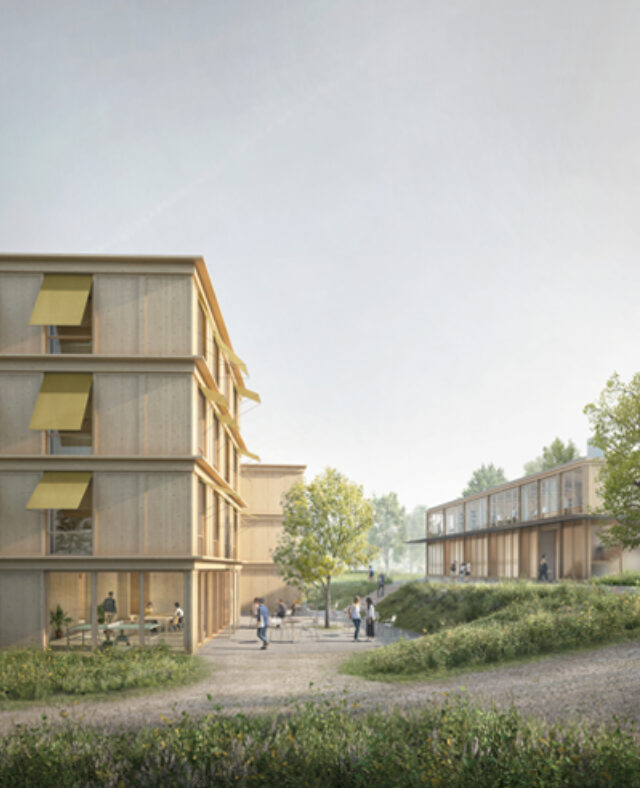
Kollokvie - SIT Gjøvik
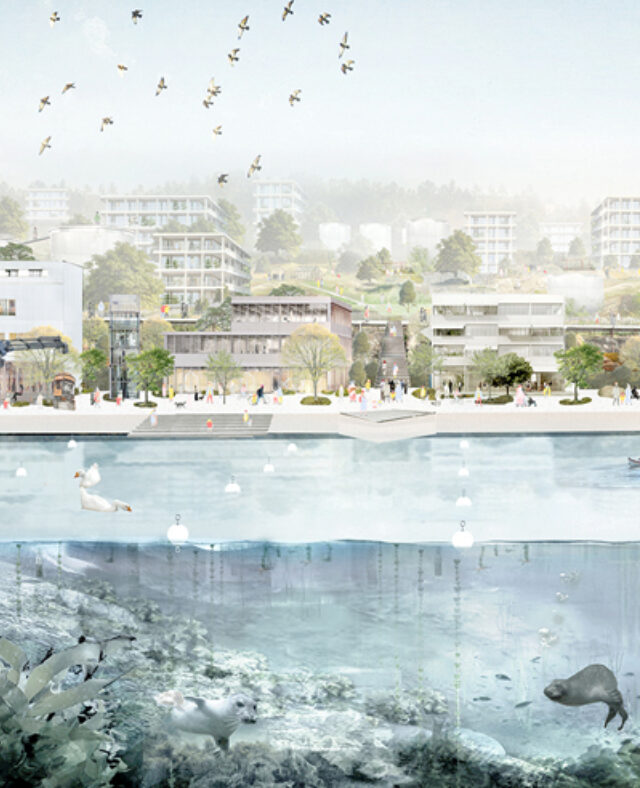
Living city, Living Sea - Winner Europan 2021

Corbus Nephew
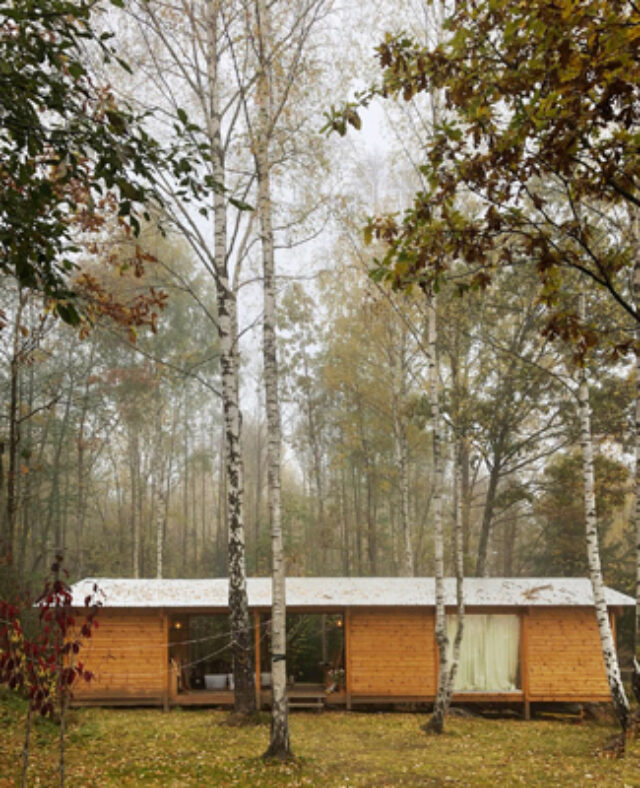
Atelier Aksnes
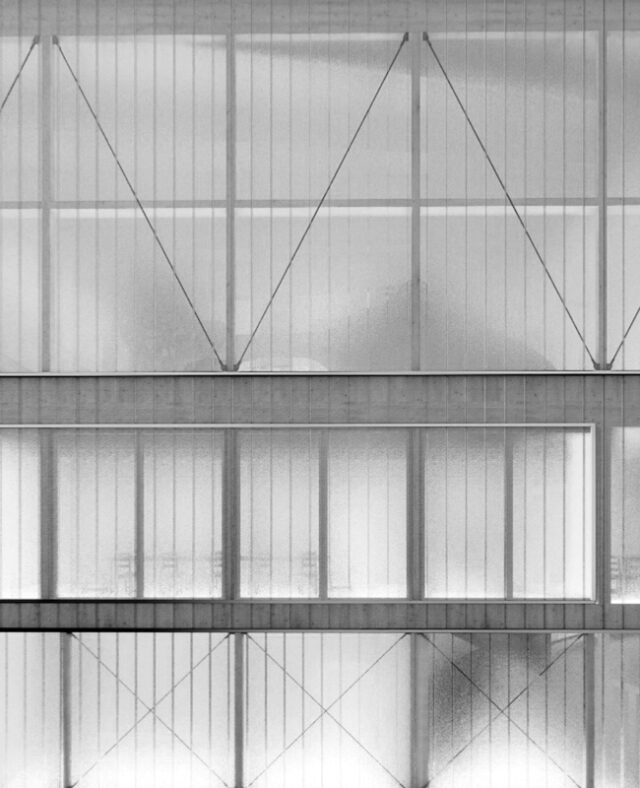
Helios
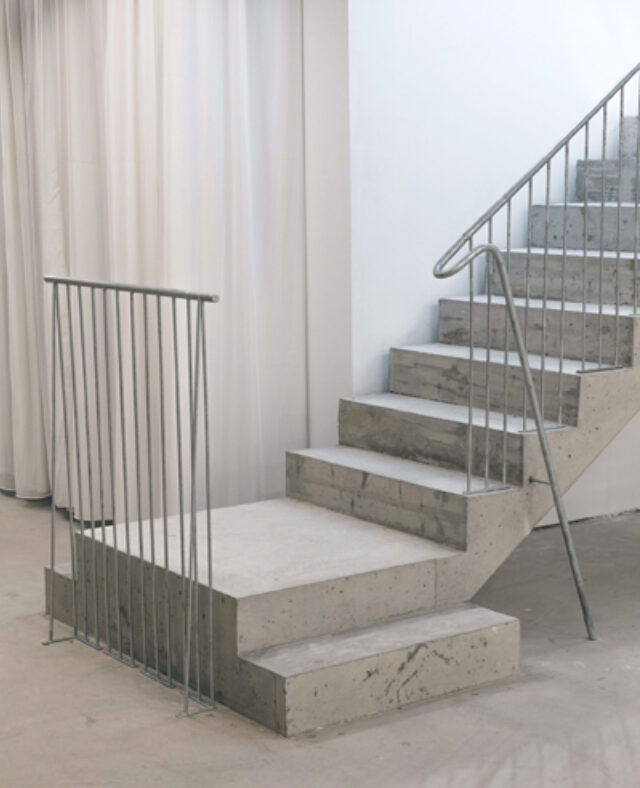
Livid Bergen
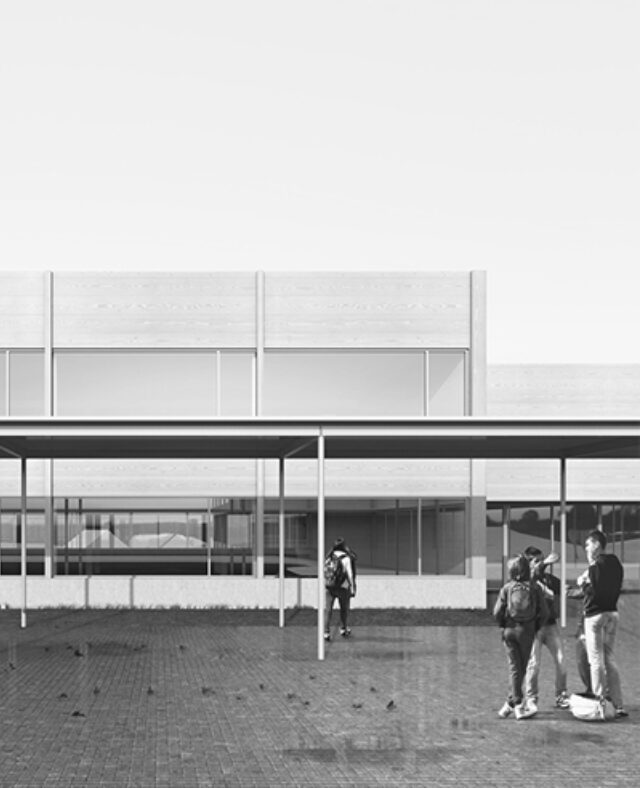
Alværn Ungdomsskole
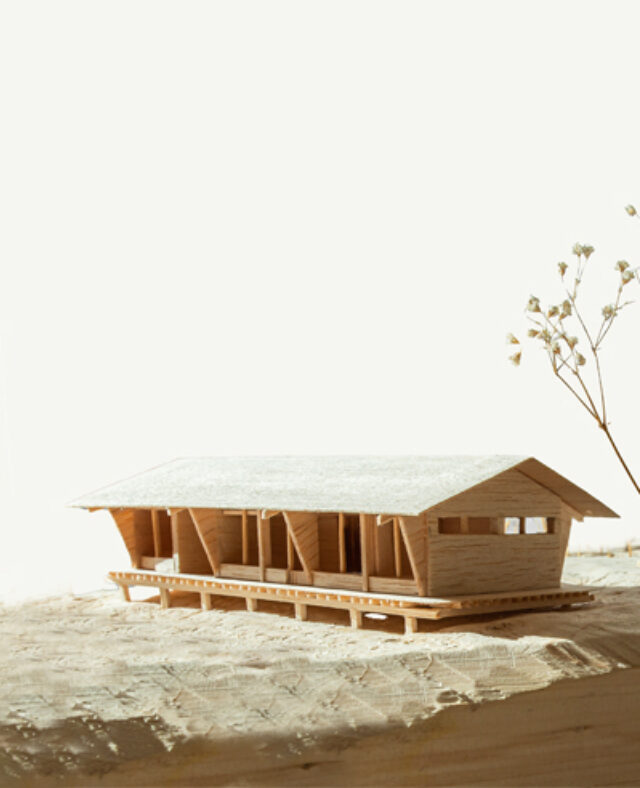
Norske fjellhytter
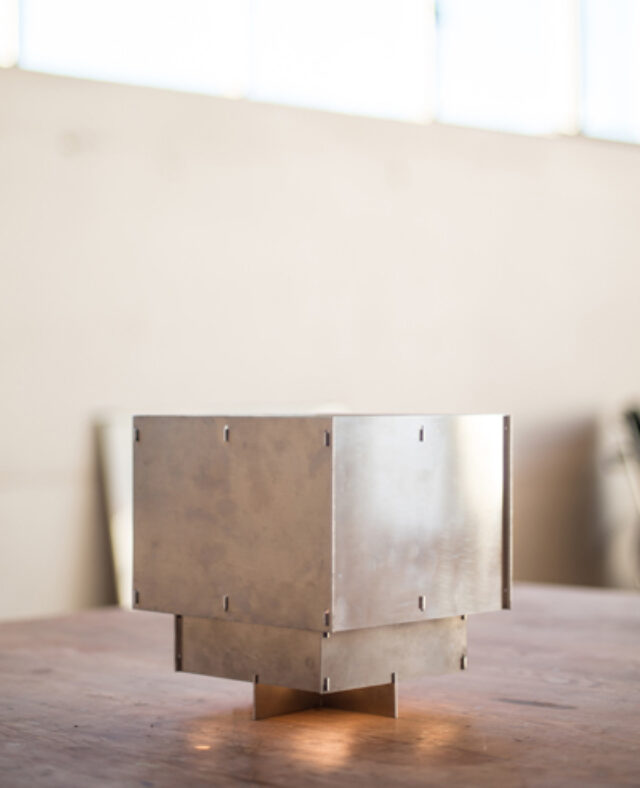
ALU Lamp
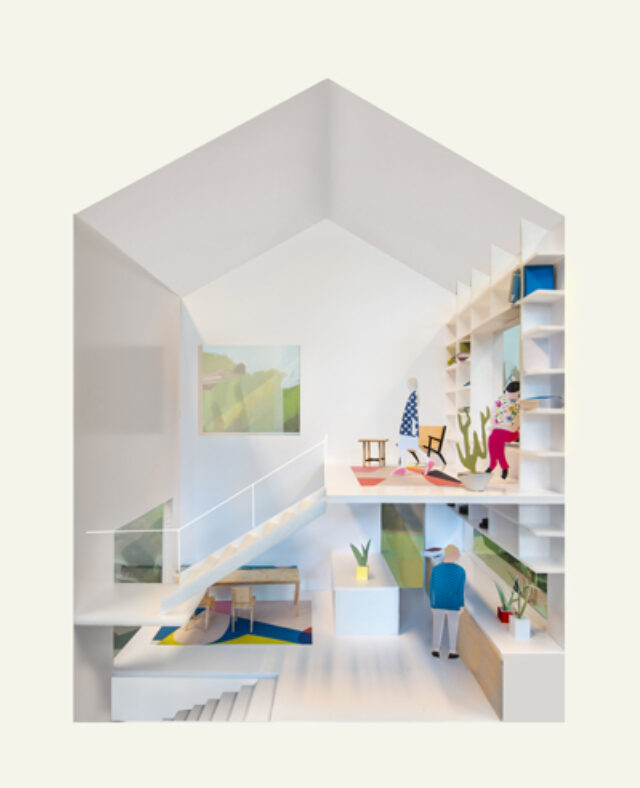
TT49
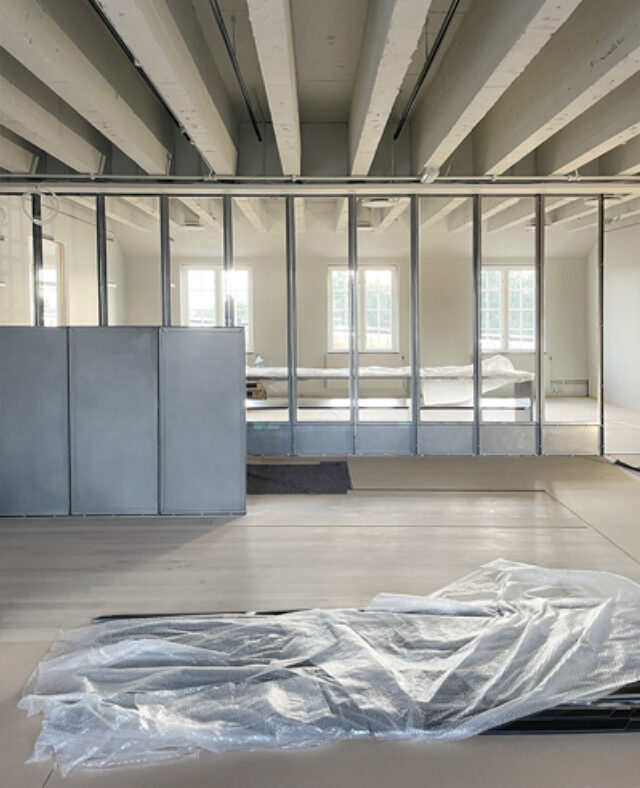
Ringve Museum
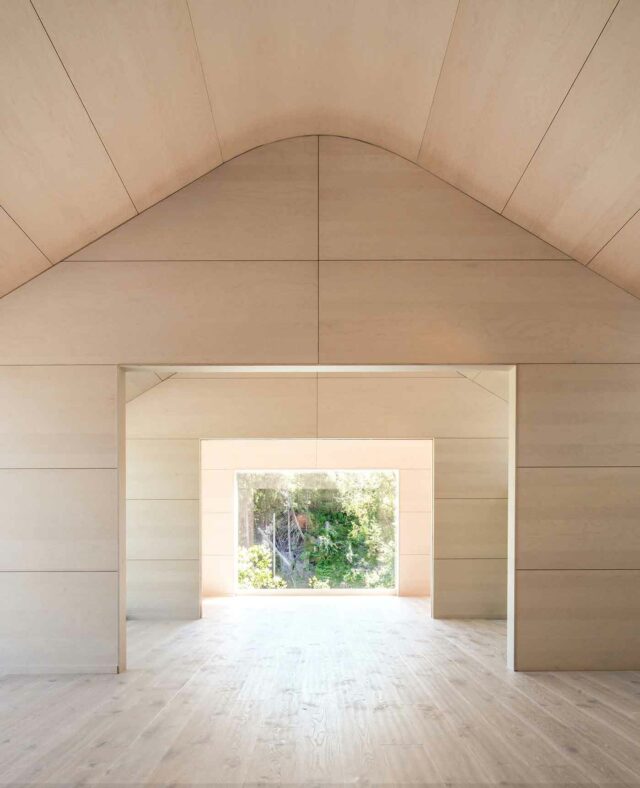
T House
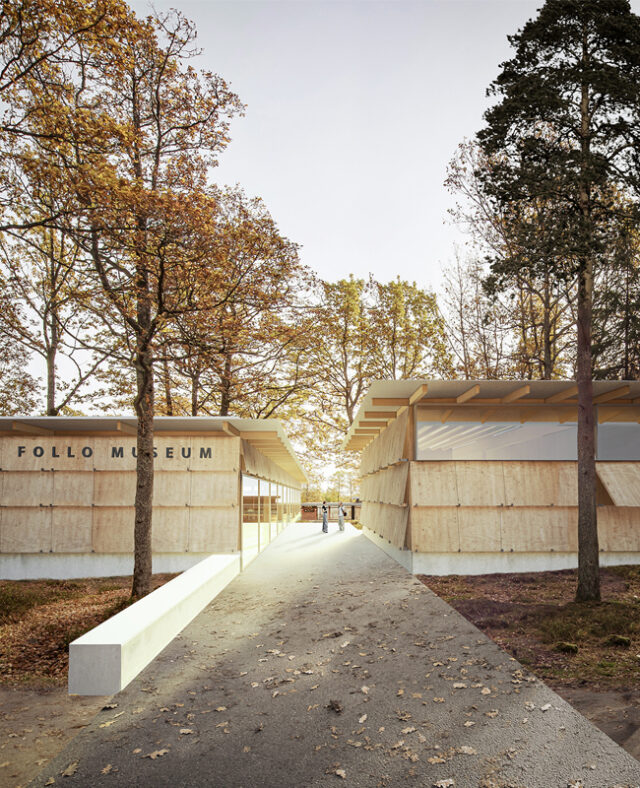
Bruk - Follo Museum
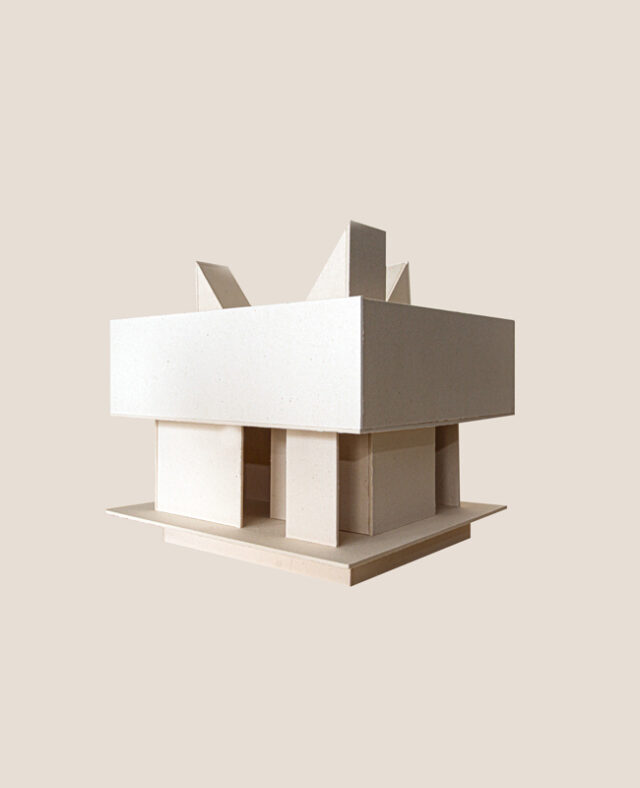
Klang Installation
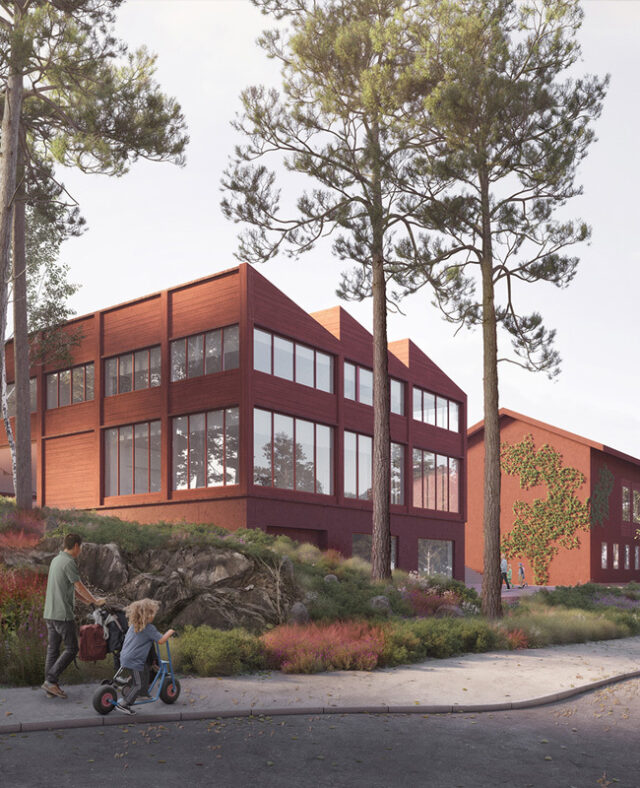
Nesoddtangen Barneskole
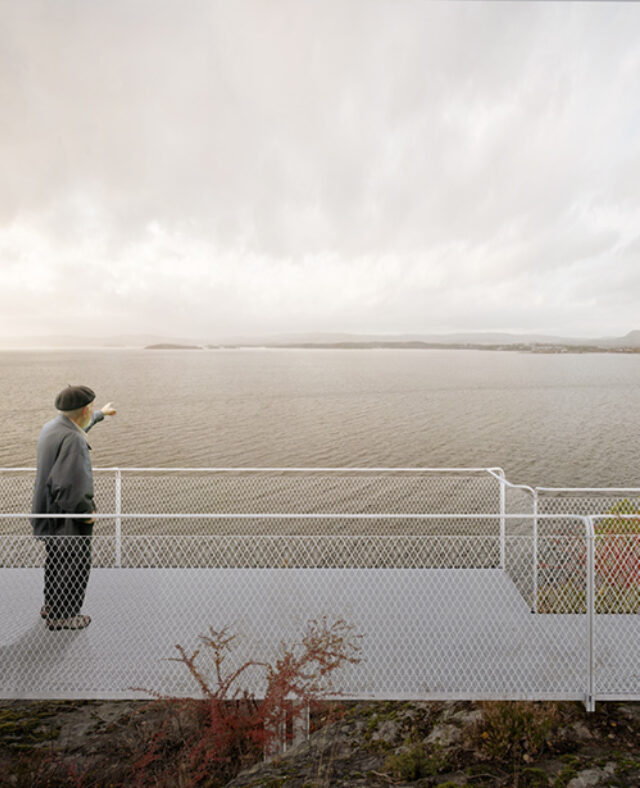
Kyststi Nesodden
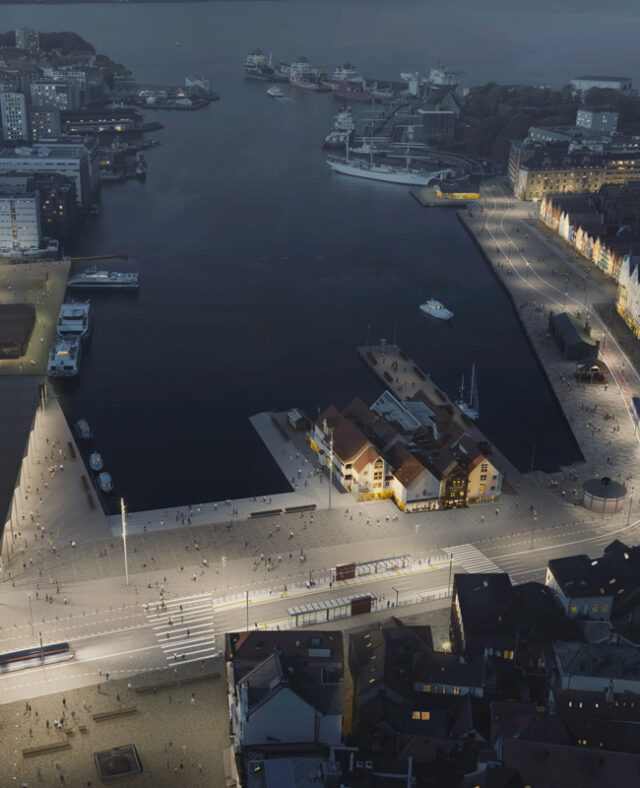
Vågen, Bryggen og Fisketorget
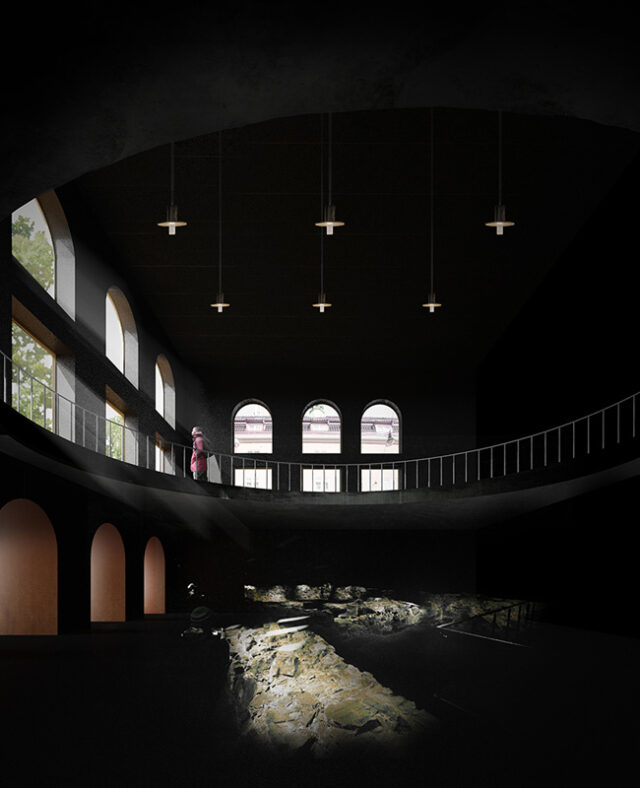
Visiting centre, Bryggen i Bergen
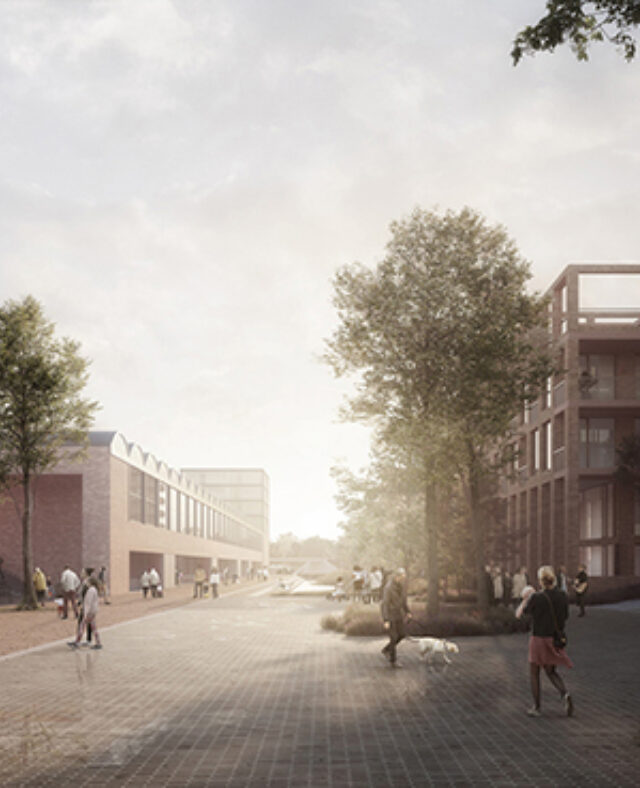
Peterson, Sarpsborg
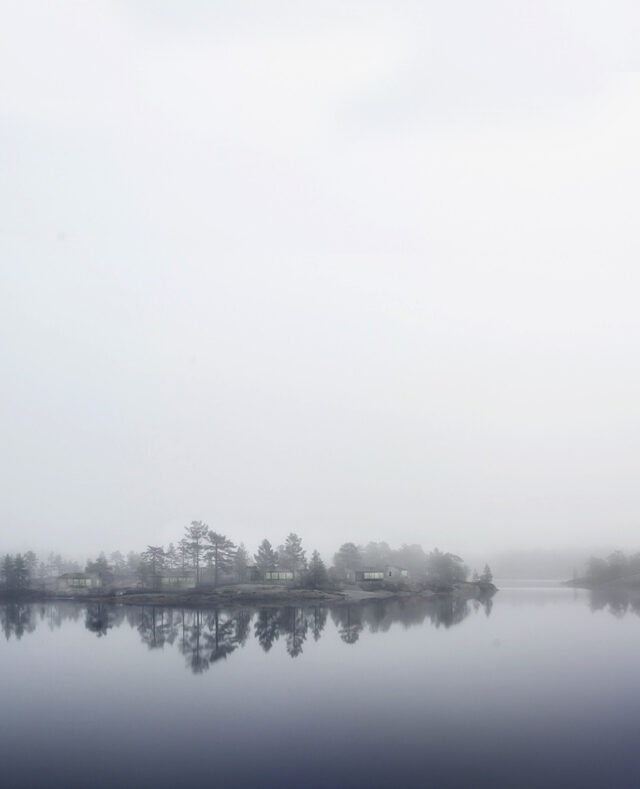
Reinsvatn
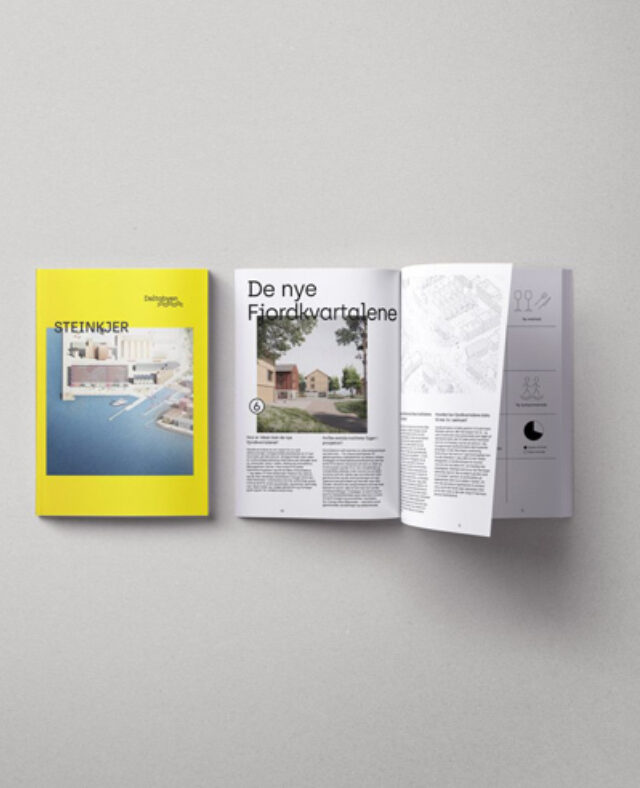
Steinkjer masterplan
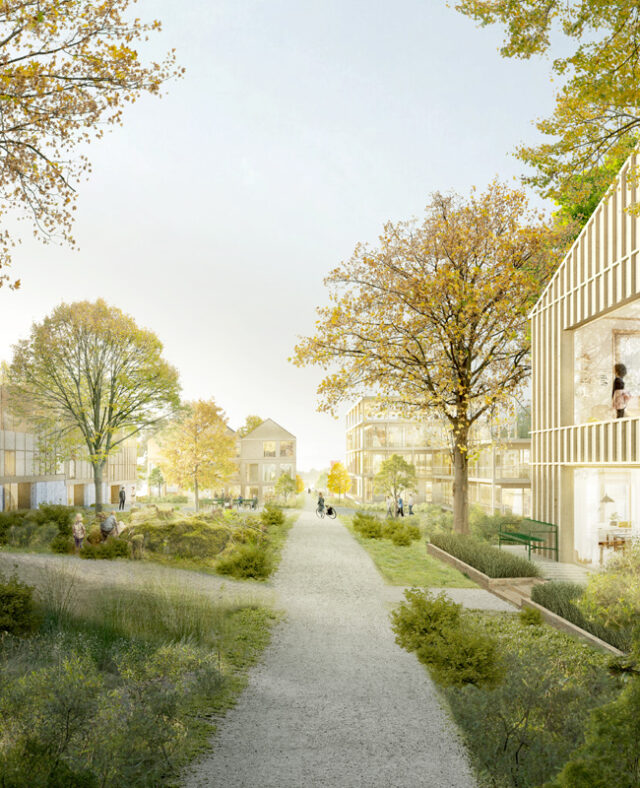
Torp Bruk
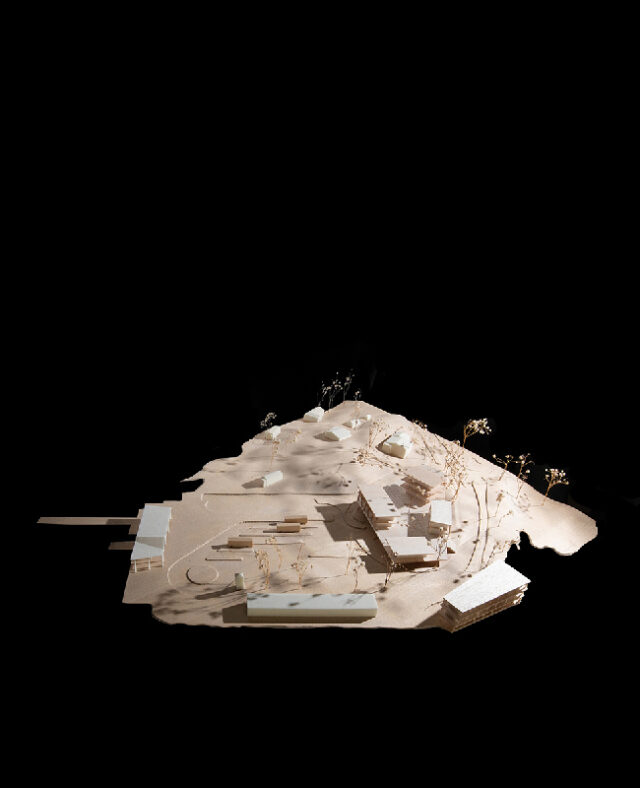
1450
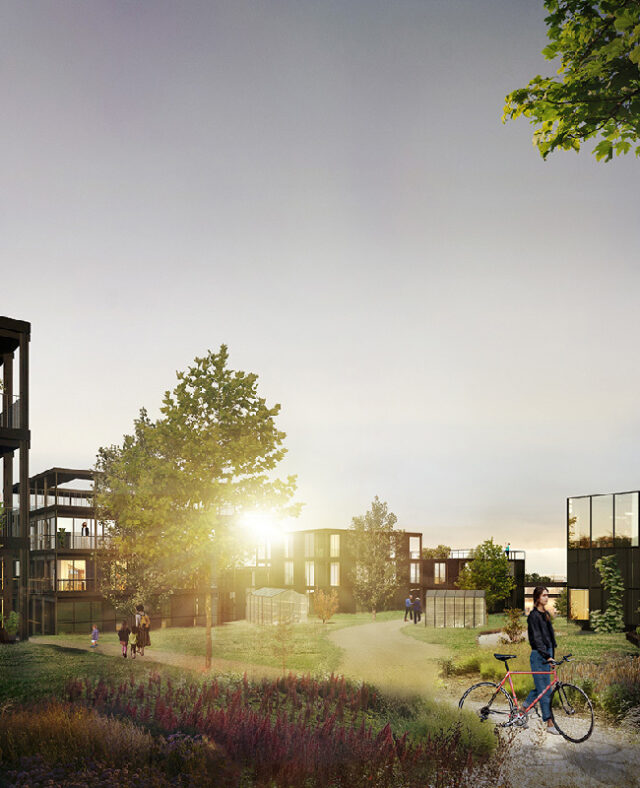
Ankerhagen housing area, Hamar
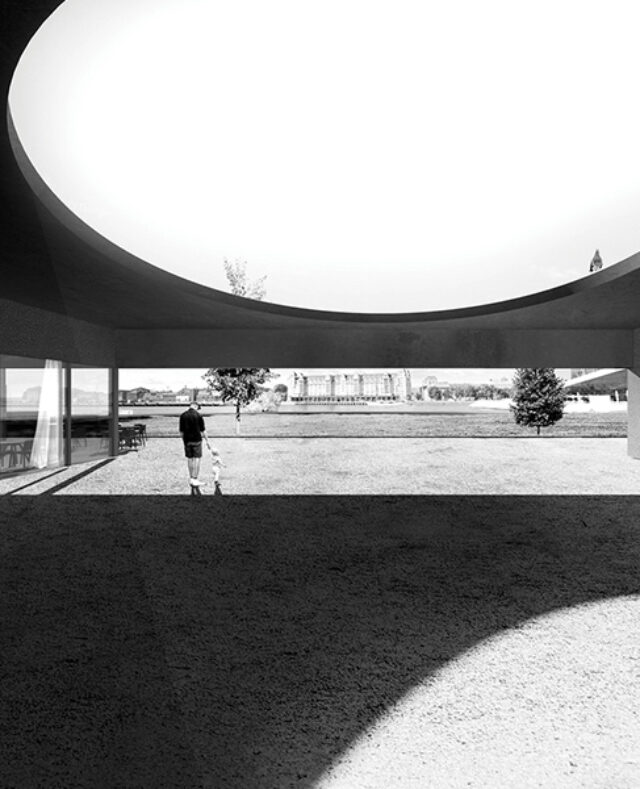
Norwegian Museum of Photography
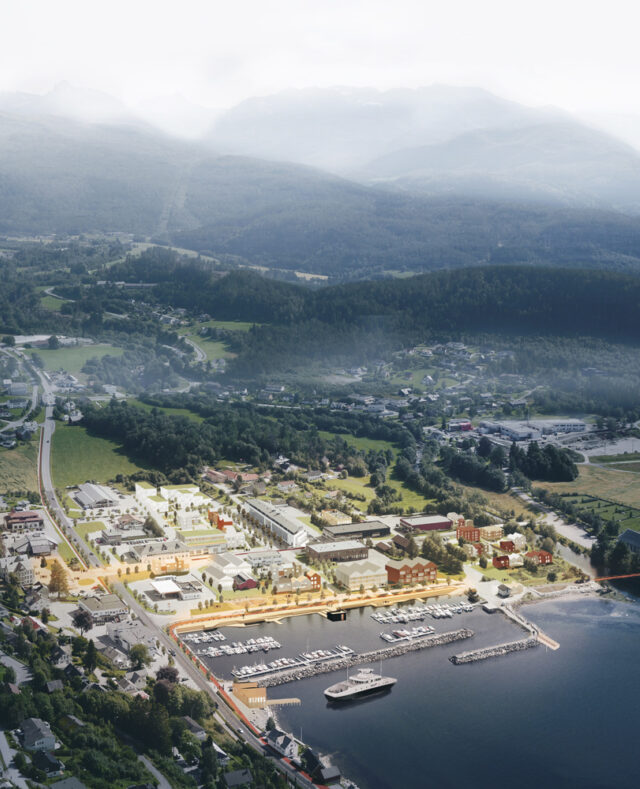
Sjøholt tettstedutvikling
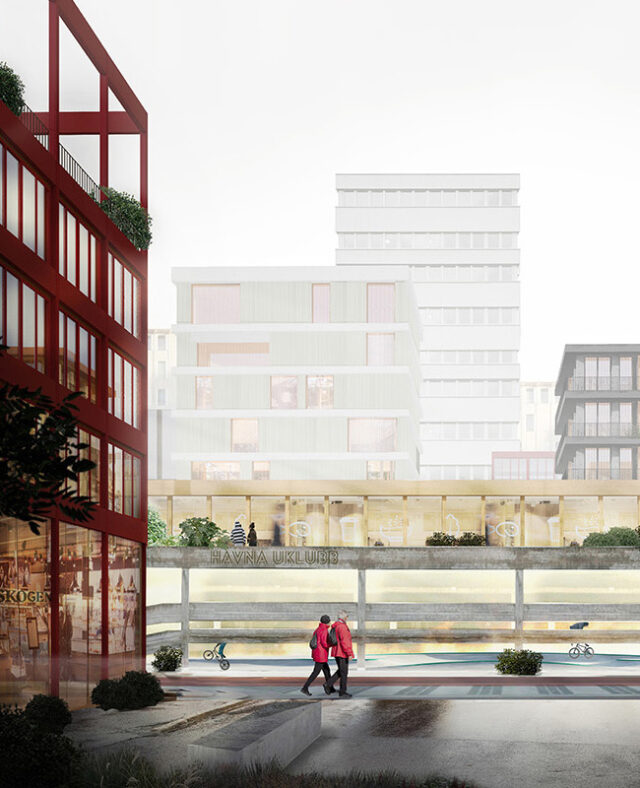
Nyhavna, Trondheim
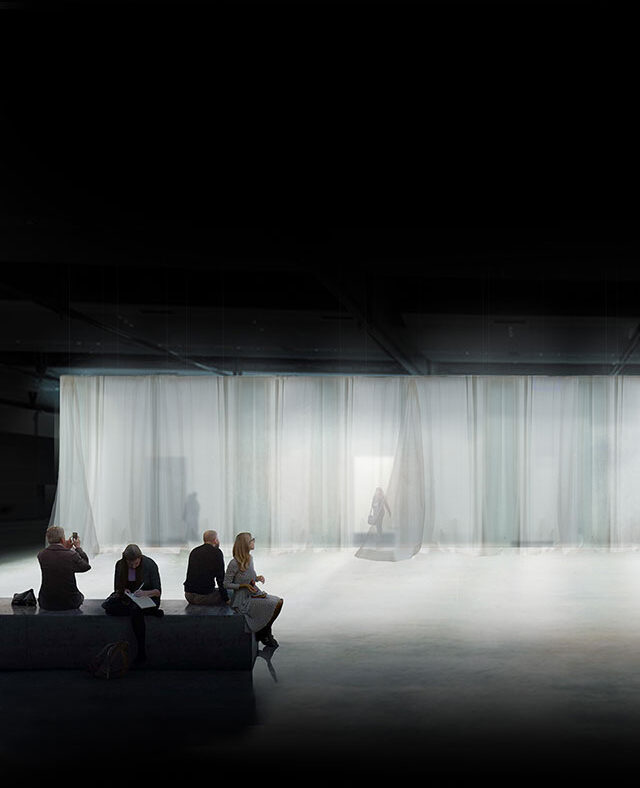
Textilis - Norwegian pavillion at the Frankfurt book fair
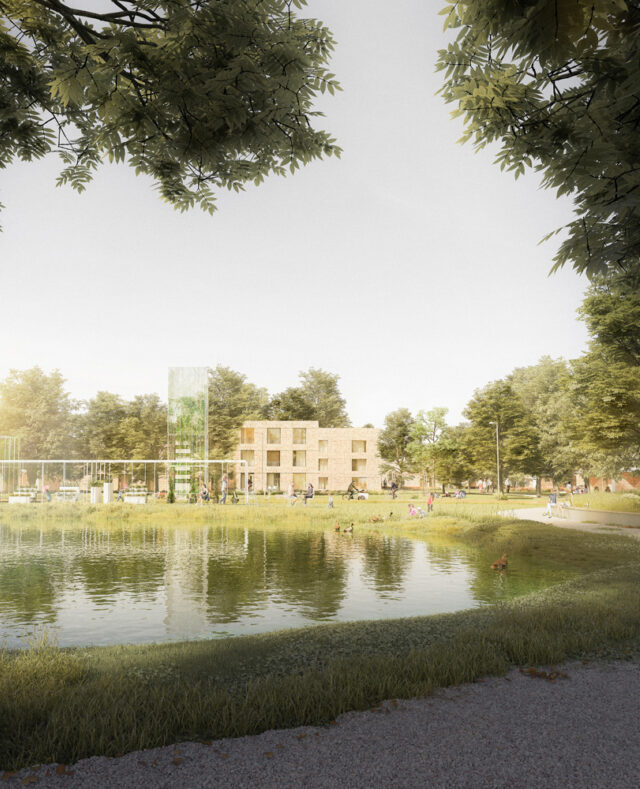
Bjärred housing and masterplan, Skäne, Sweden
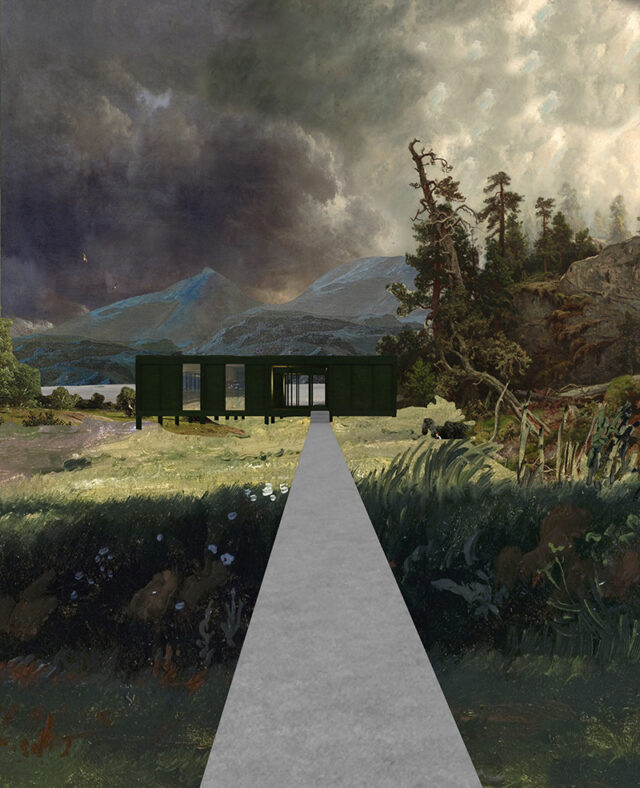
Small atrium house on pillars
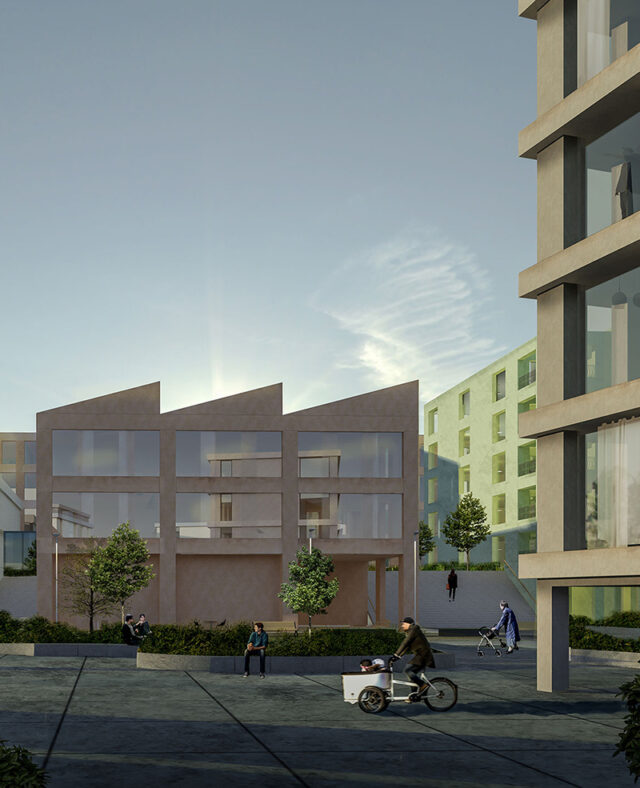
Devoldholmen - Campus and housing area, Kristiansund
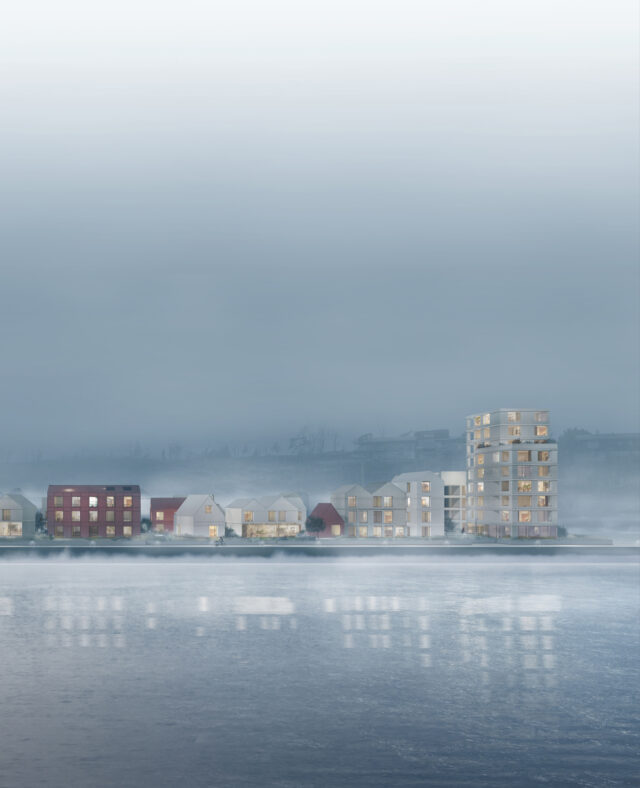
Smietangen housing and centre for coastal culture
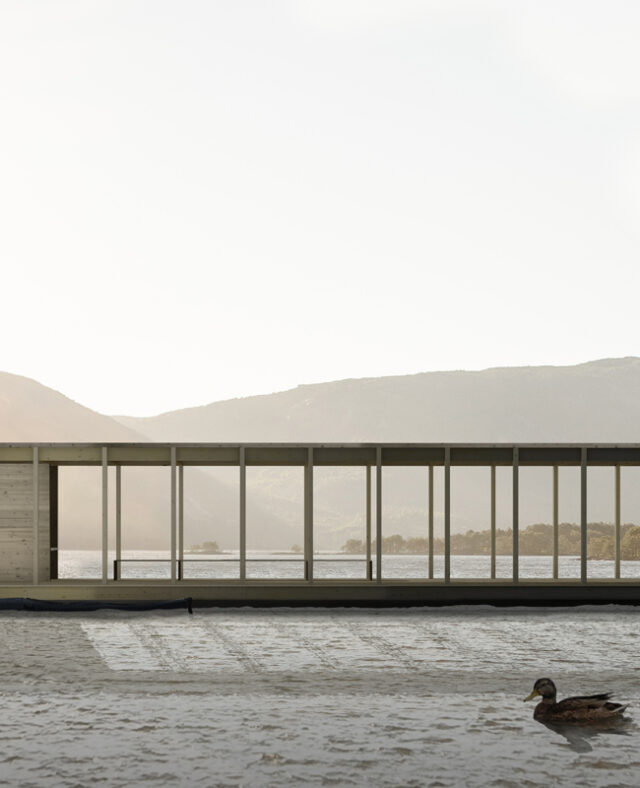
Floating pavillion
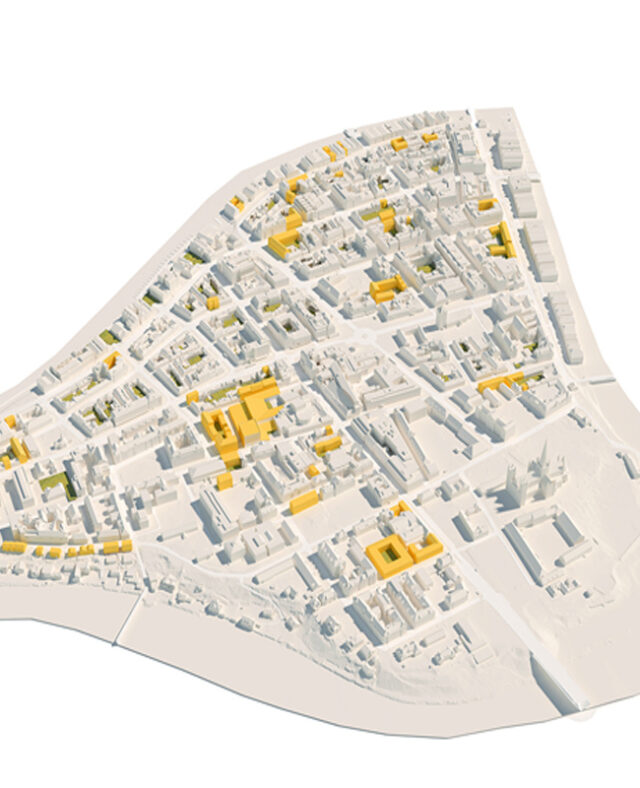
Trondheim 2050
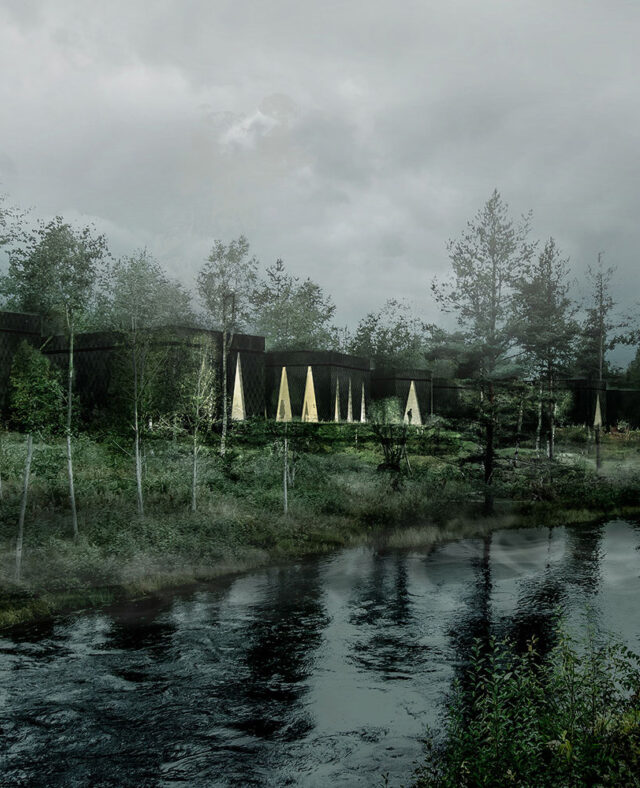
Tietäjä - Norsk Skogfinsk Museum
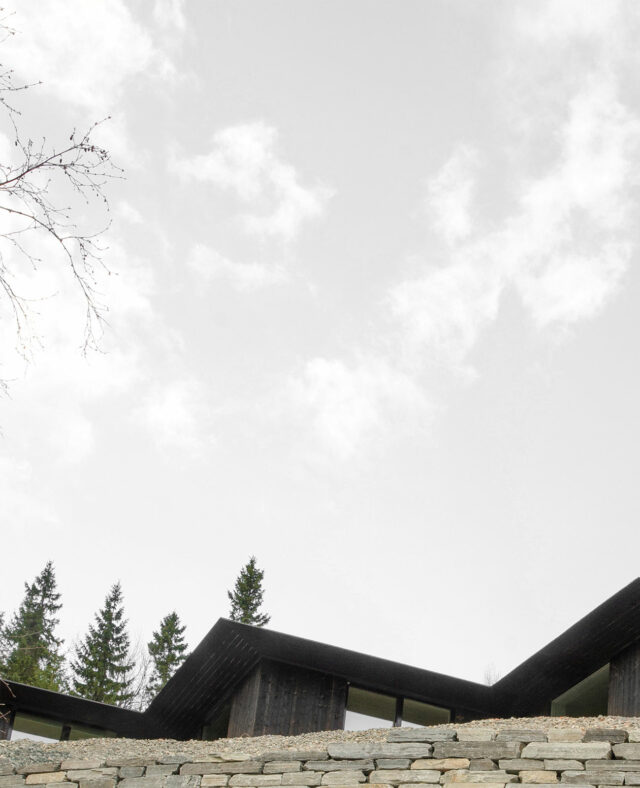
Villa Lian
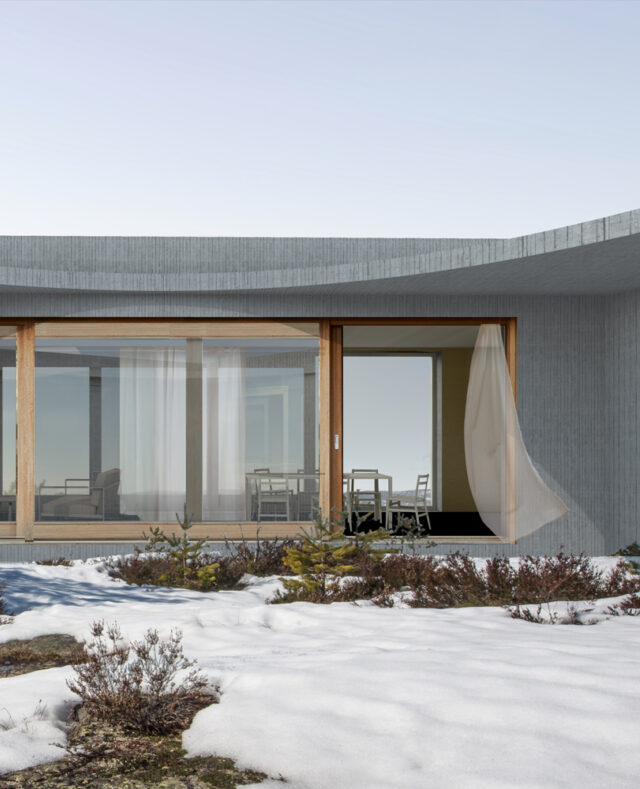
House Alværn
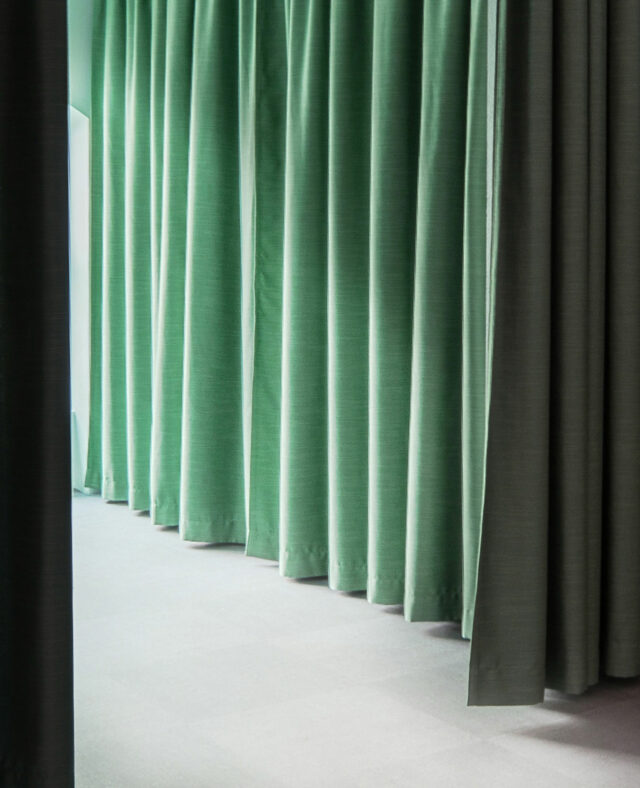
Ceremonial space at NTNU
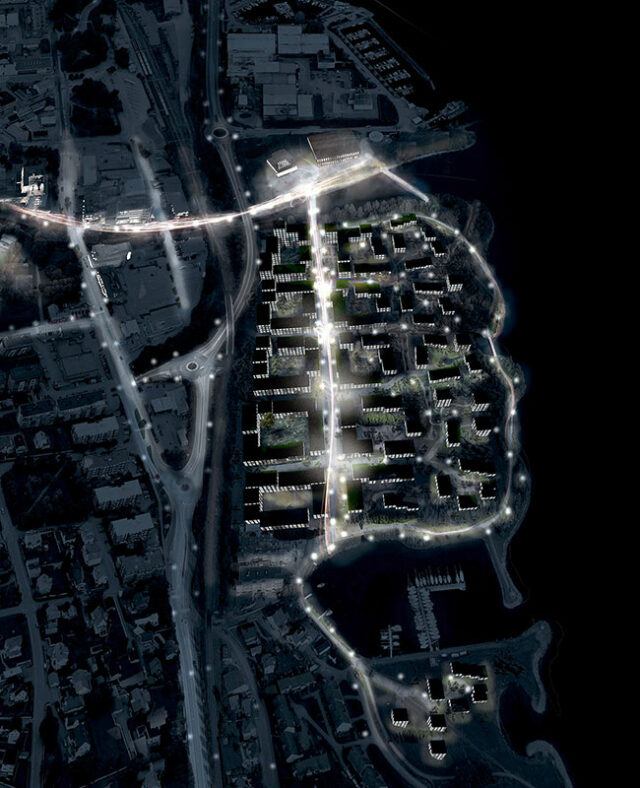
Huntonstranda masterplan
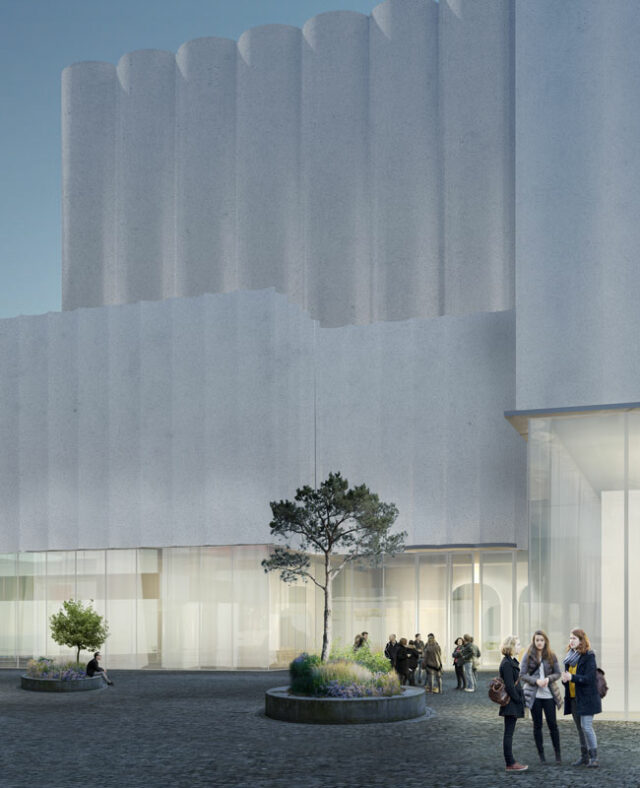
Collage - Kristiansand kunstkvartal
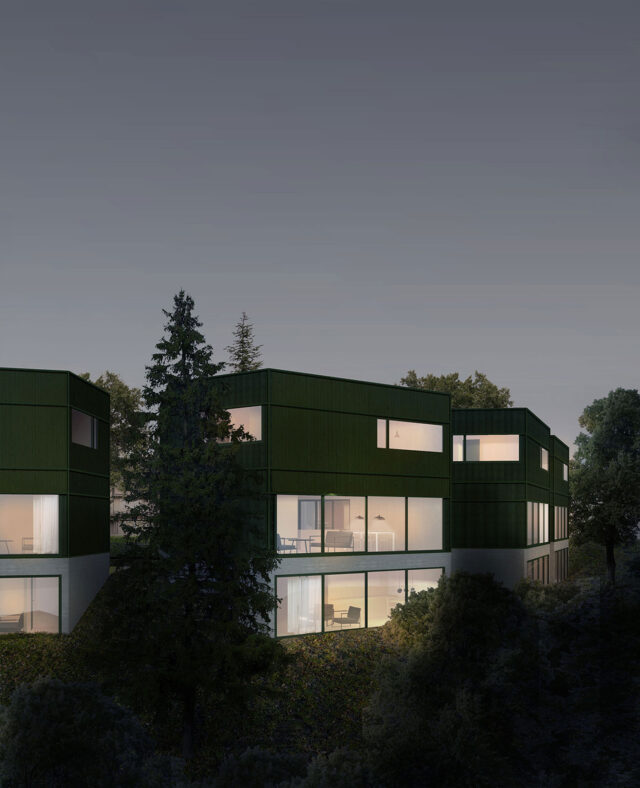
Four green houses
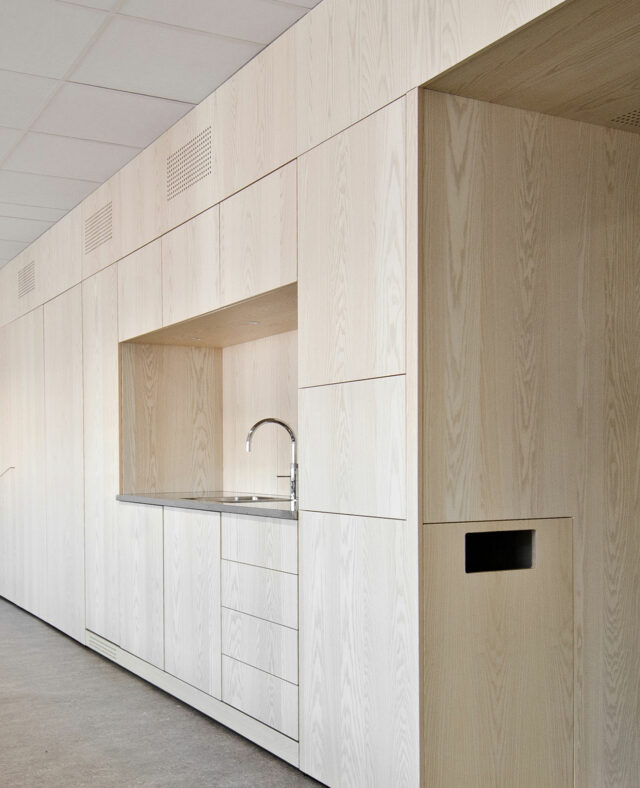
NTNU Renovation
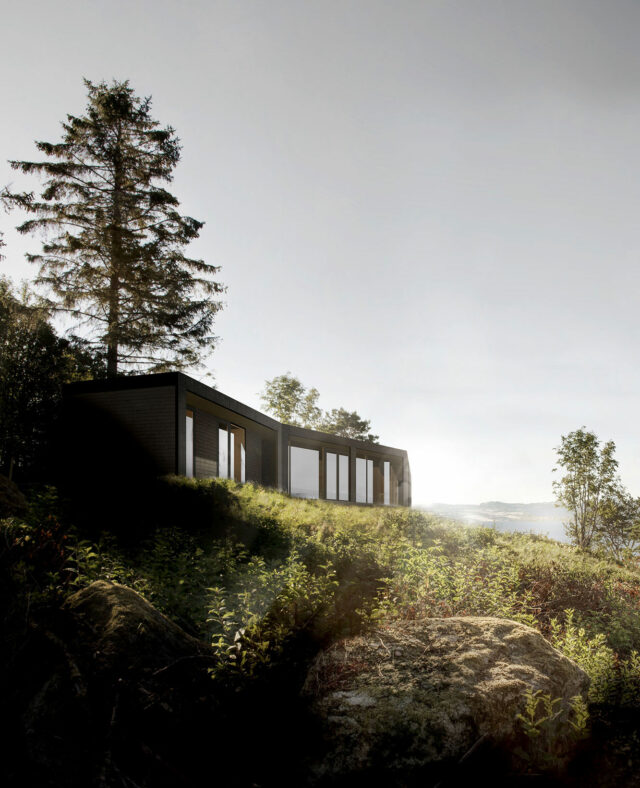
Seljelia Cabins
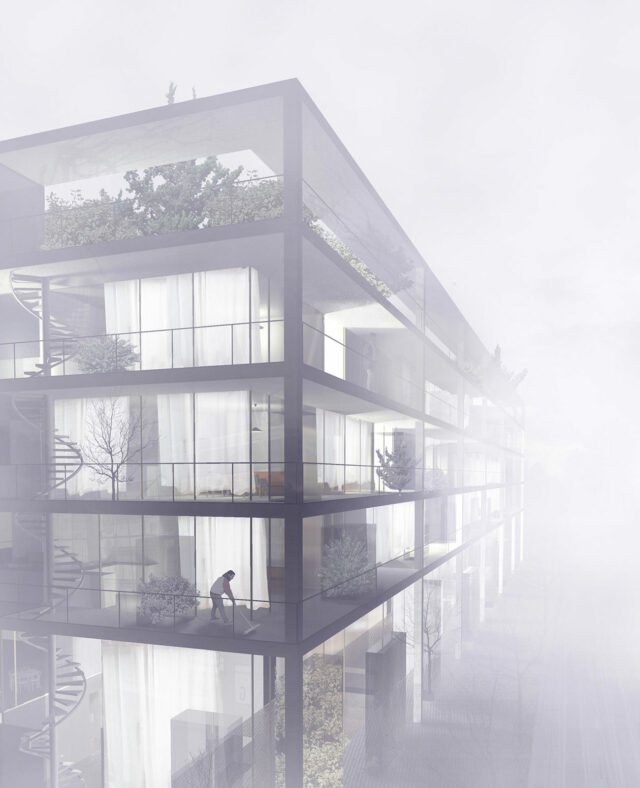
Katrineholm apartment building
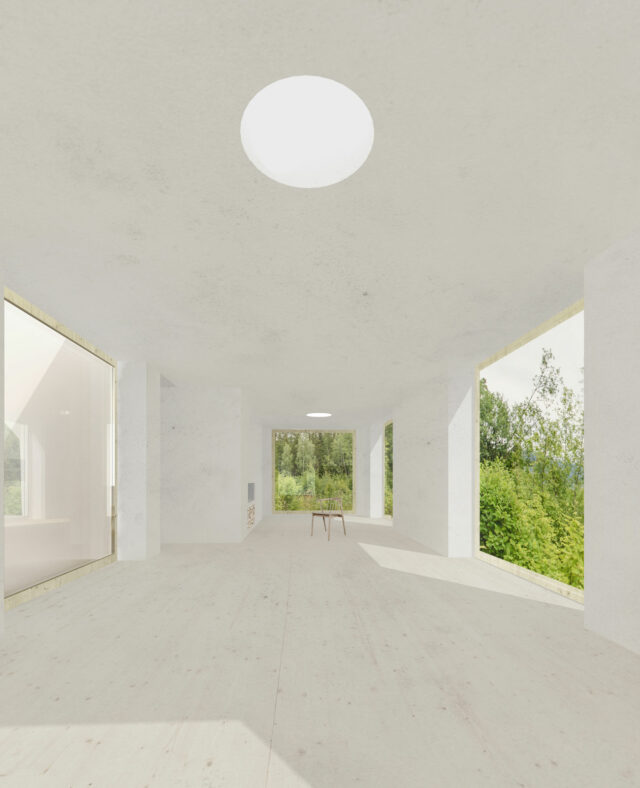
House Weng
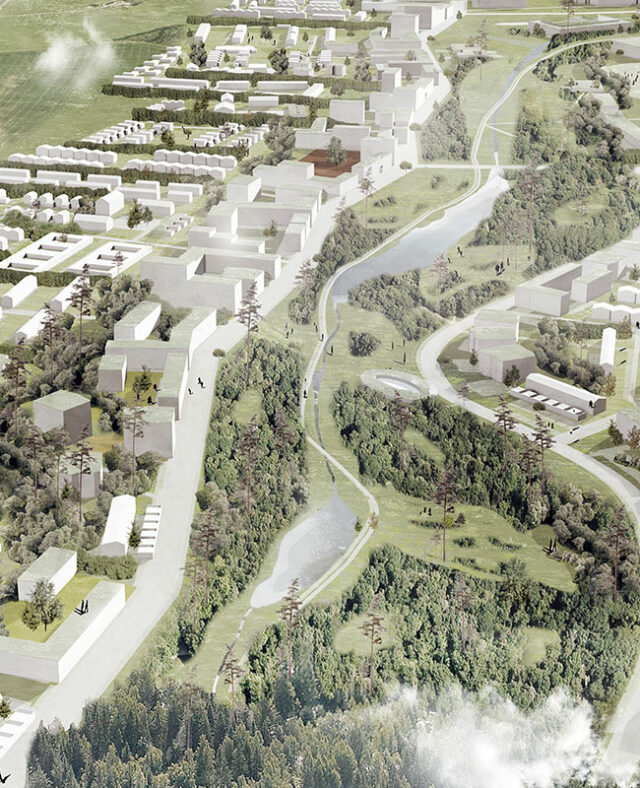
Green grid - 1st price open international competition
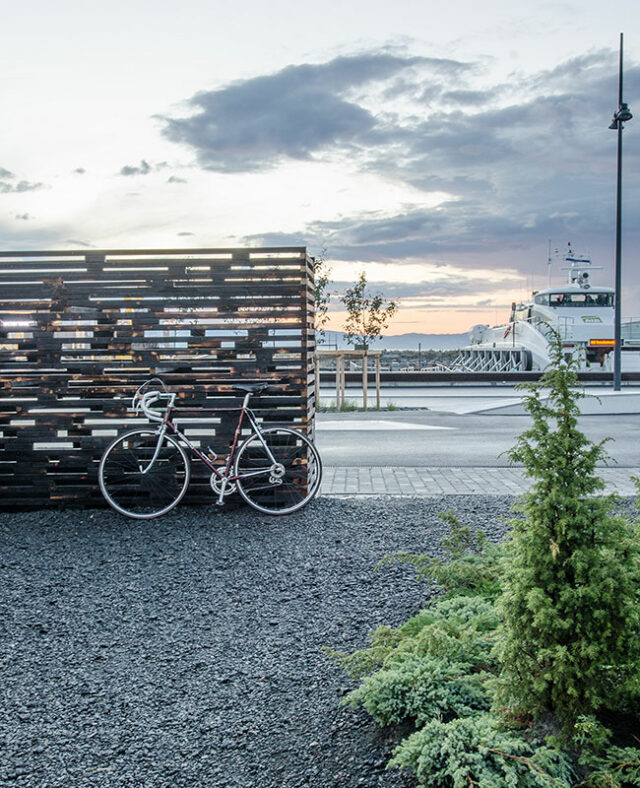
Context
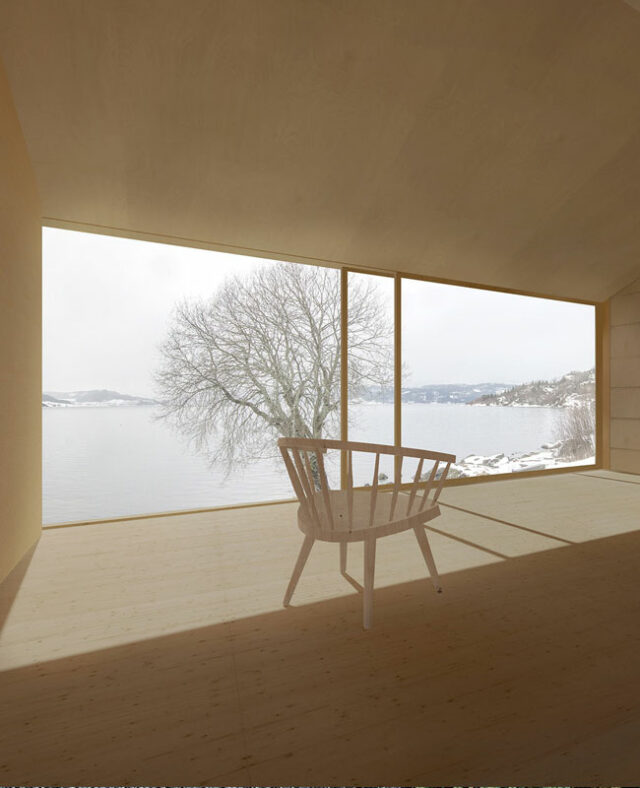
Hyttetun Byneset
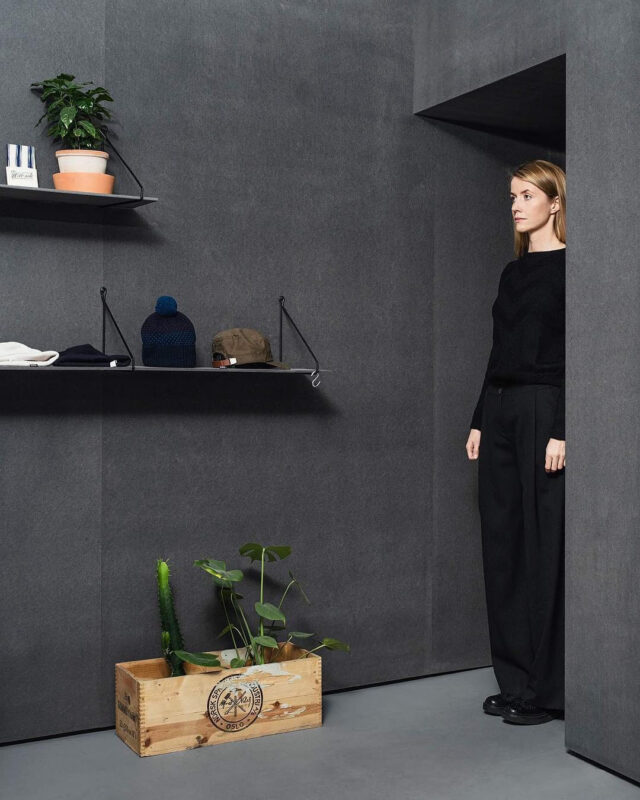
Seams Fashion store
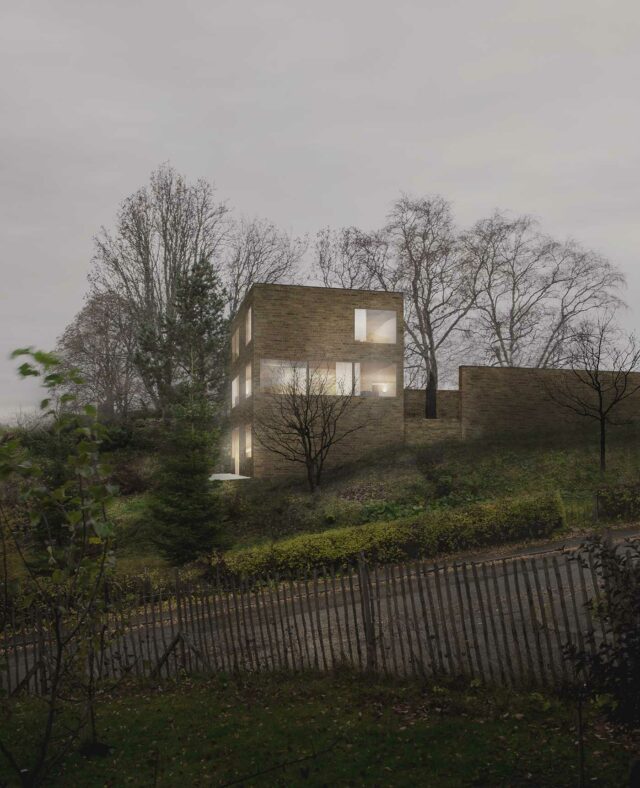
Møllebakken 41
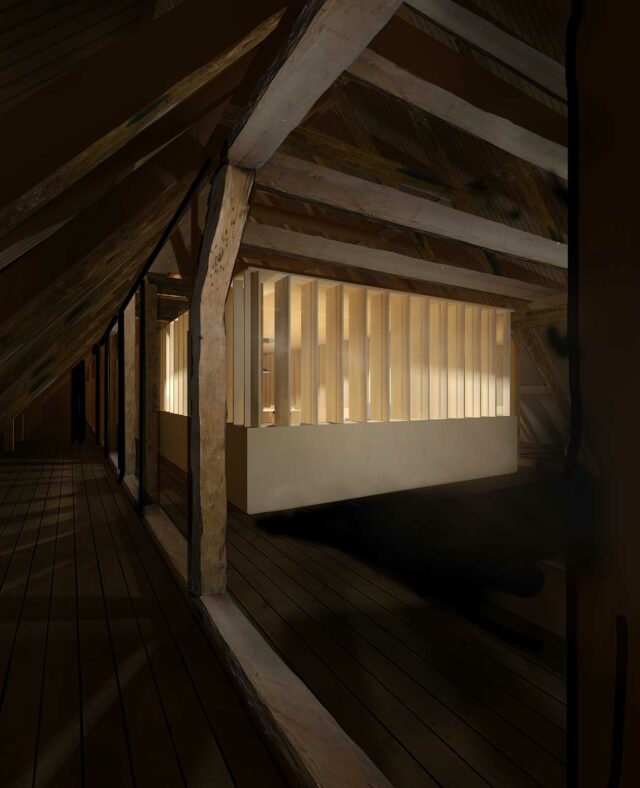
Trondheim Science center
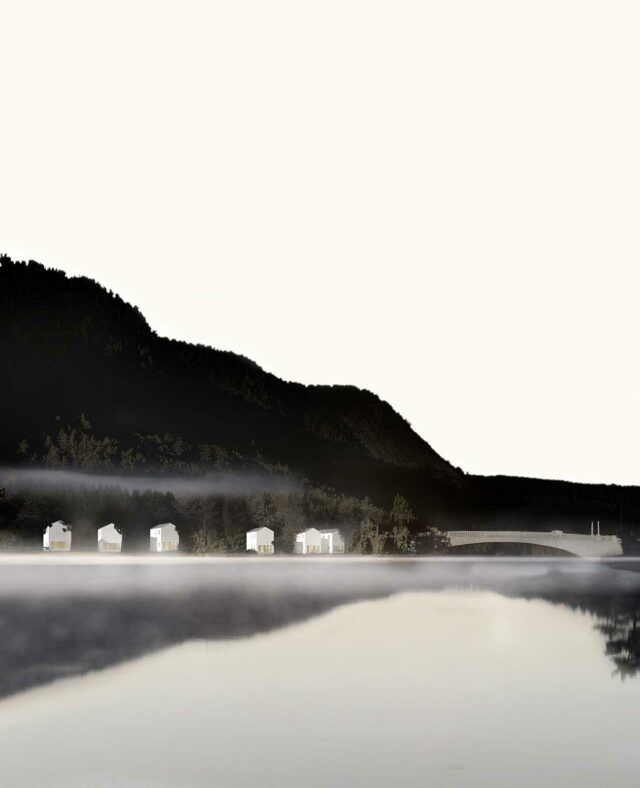
Tveitsund
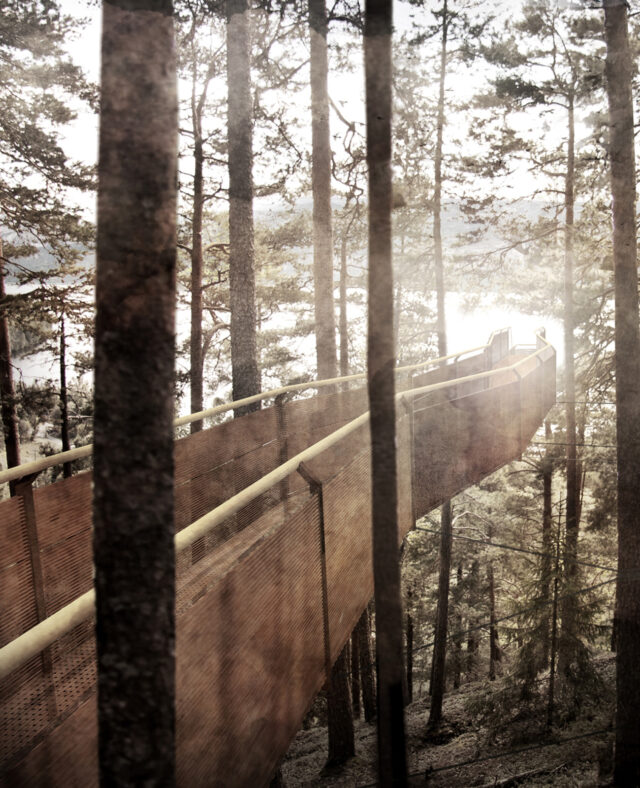
Søftestad Gruber
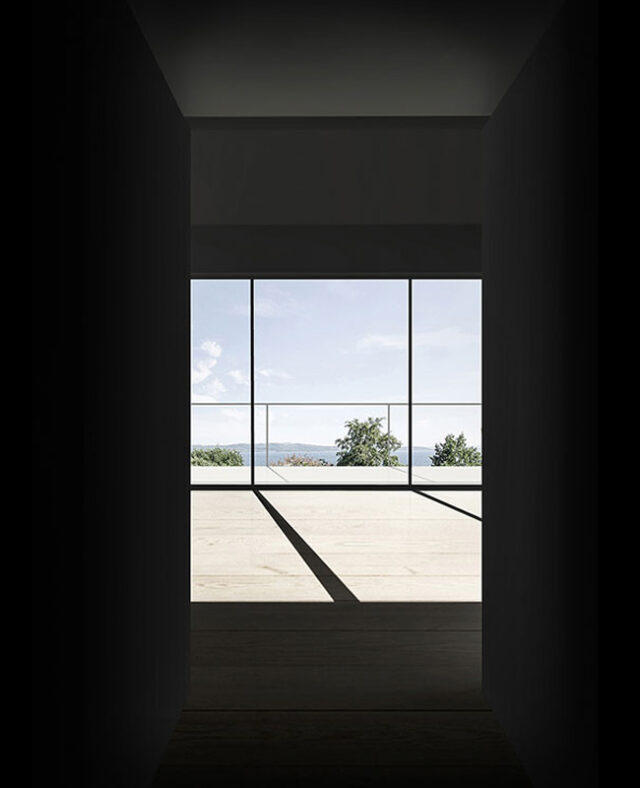
Leksvik House
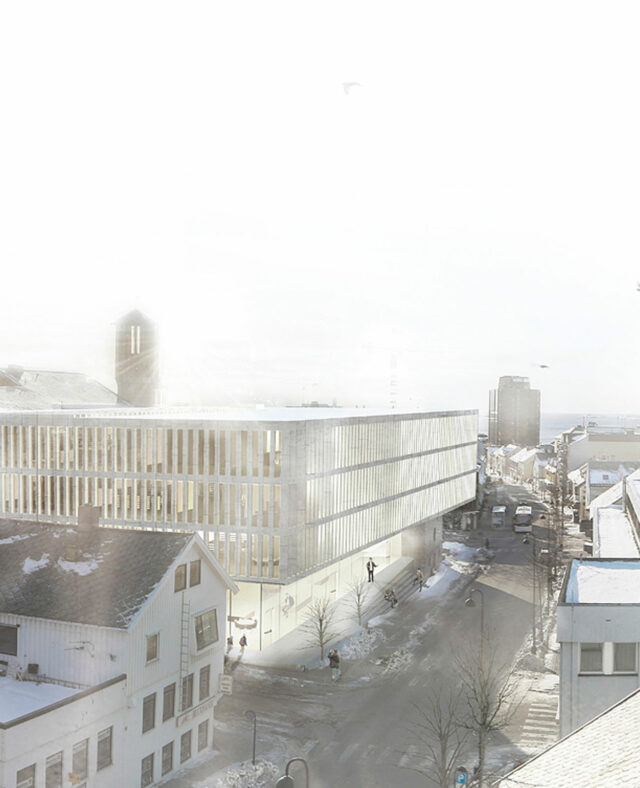
Bodø Town Hall
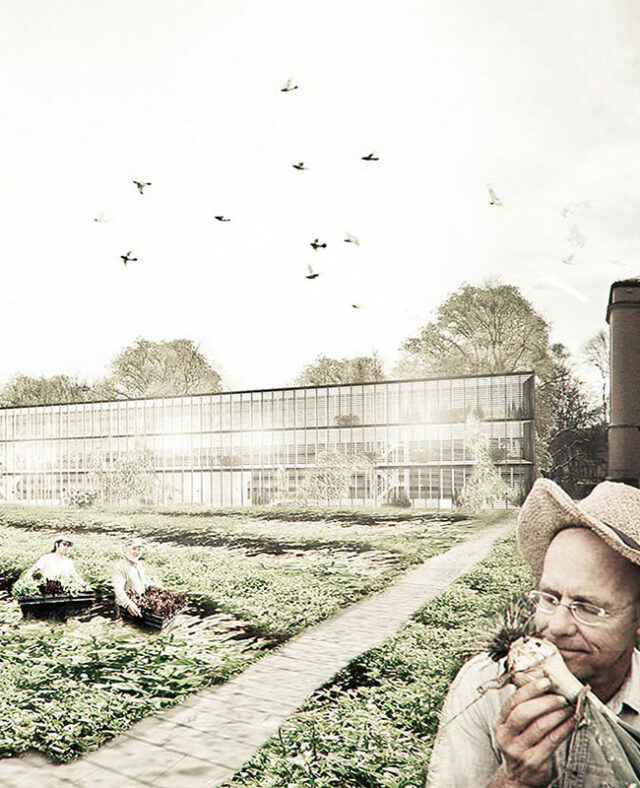
Tullinløkka, Oslo
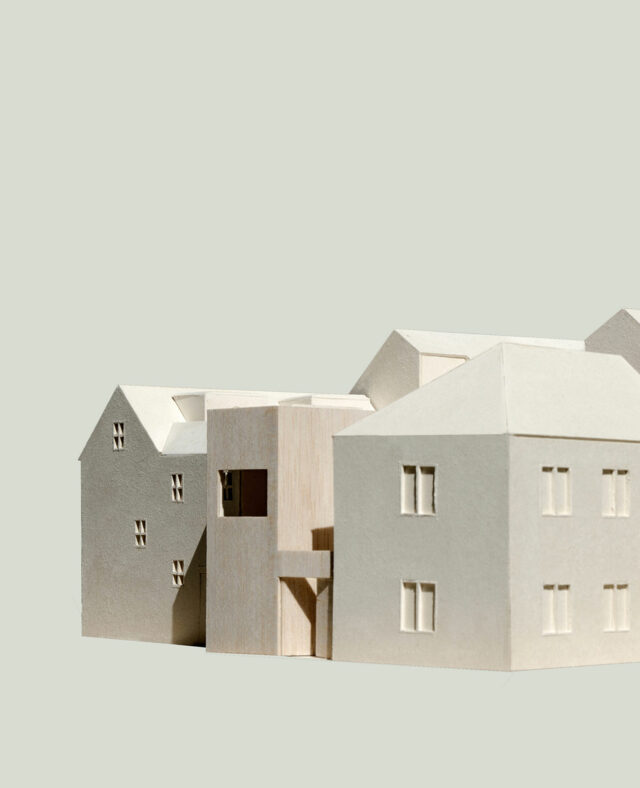
House Ø
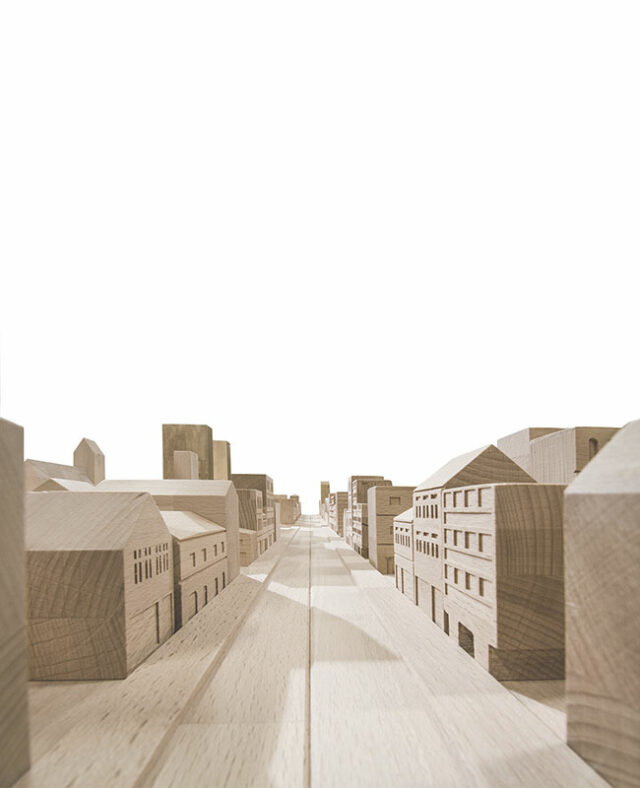
The little urbanist