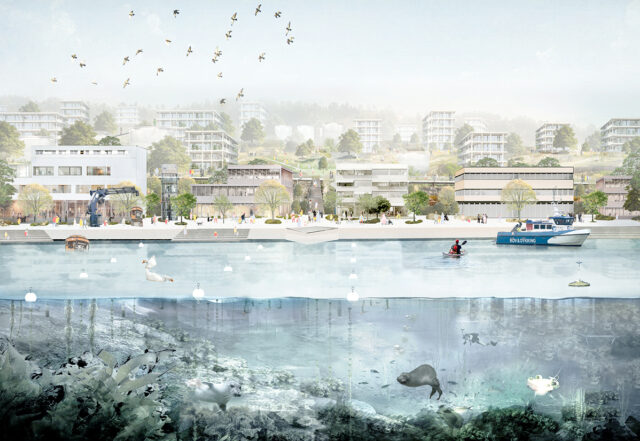

Winner. Europan 2021. Open international competition.
Masterplan Fagerstrand.
Location: Fagerstrand, Norway
Size: 1,4sqkm
Year: 2021
Fagerstrand has enormous potential as an area in development, with its proximity to Oslo, the west-facing slope and location along the Fjord. The natural and cultural heritage of Fagerstrand acts as a catalyst for sustainable development in which urban development and preservation of flora and fauna form a healthy balance above and below sea level. The unique geographical conditions of Fagerstrand and its rich industrial history, provides the opportunity to create an attractive place to live and work. In light of the environmental crisis, it is hard to propose a new development without adressing the growing biological challenges on land and in the fjord. Fagerstrand should become a role model in sustainable development, circularity and new ideas in urban development – and create new habitats for all living species.
We propose 4 pillars for a new, green, living Fagerstrand:
1 Healthy fjord
The Oslo Fjord must be saved and the most important measures are
interventions on land. Prevention of harmful substances and toxins
leaking into the fjord are the most effective interventions to start the
restoration project. Preservation of existing vegetation and natural
landscape, restoration of local habitats and new systems for water
management are all effective measures – which will provide better
living conditions for living species in the water and on land.
2 Productive city
Industry is often neglected or viewed as incompatible in urban
development. Fagerstrand has a rich industrial history and remnants
of the oil age still dominate the waterfront. With emerging automation
and new types of industry, the trend of relocation is about to reverse.
The electrical revolution and lessons learned after the pandemic have
resurged the Norwegian village as a place to live, work and produce. This
entry examines how sustainable production, value creation and innovation
can co-exist with urban development. A sustainable development where
the old and new industrial landscape is woven together with urban
settlement - creating a productive city in keeping with Fagerstrand’s
identity.
3 Green mobility
Our proposal prioritises health-promoting, low-emission and space
efficient mobility. The existing infrastructure for cars is kept intact,
while new investments are investments in green mobility. A green
connection serves as a recreational path for humans and other living
creatures. It works a connective tissue between the seaside, the housing
areas, the local center and Bakkeløkka. The public transport network
is strengthened with the creation of mobility hubs at strategic sites,
providing parking spaces and e-rental fleets in close proximity to all
inhabitants. Electric ferries connect Fagerstrand to Oslo, as well as to
adjacent villages at Nesodden and Drøbak.
4 Living city
At Fagerstrand, we connect land, sea, industry and urbanity. All
valuable natural and built structures are preserved and strengthened in
order to revitalise the fjord, the natural landscapes, conserve resources
and create an identity. Existing landscapes, with a particular emphasis
on important habitats, are protected. A weaving of urban structures
with natural landscapes provide better living conditions for all species,
above and below sea level. House-buyers are usually forced into
choosing between urban apartments without natural qualities and
single family houses without urban qualities. The proposal suggest
typologies that combine both. A dense and urban area in close contact
with the fjord and its green surroundings.
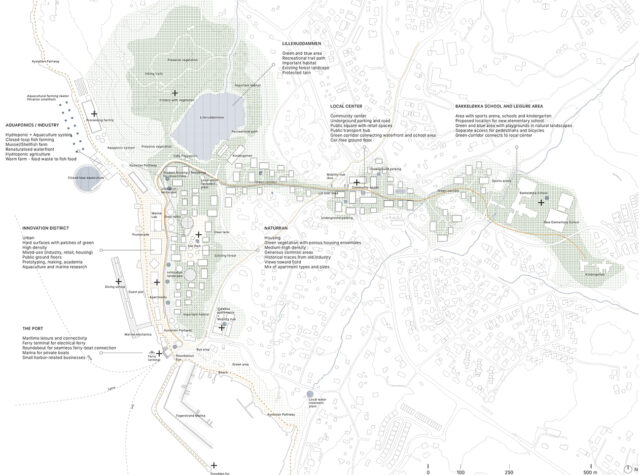
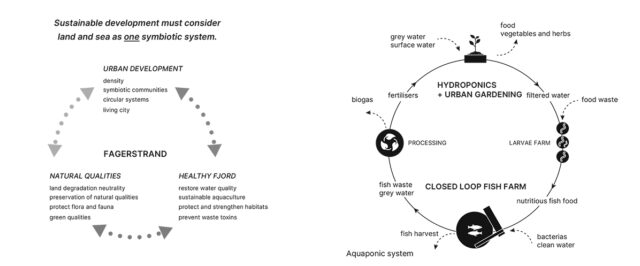

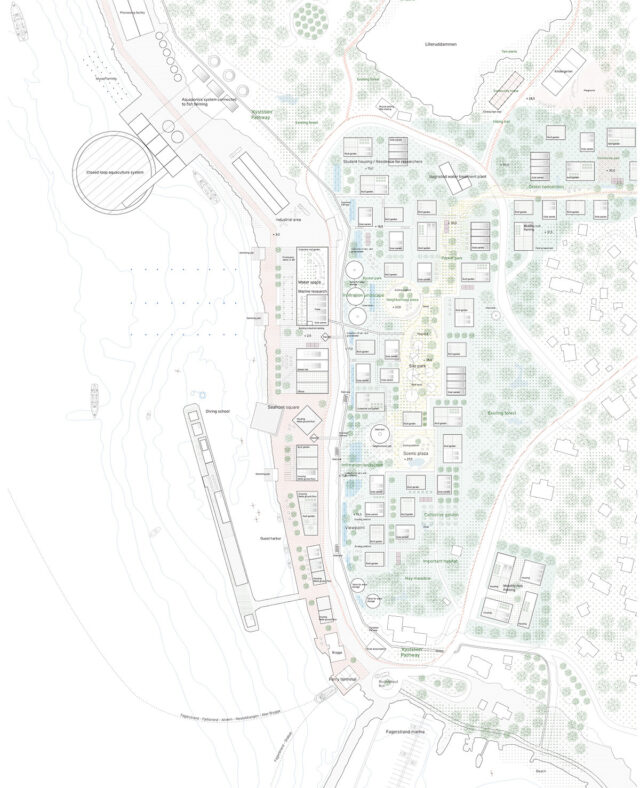
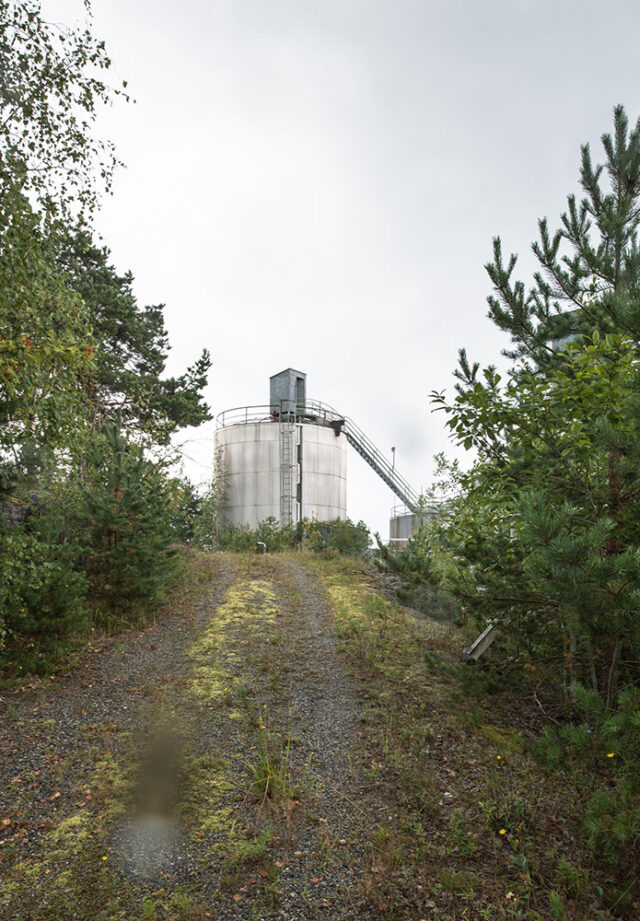
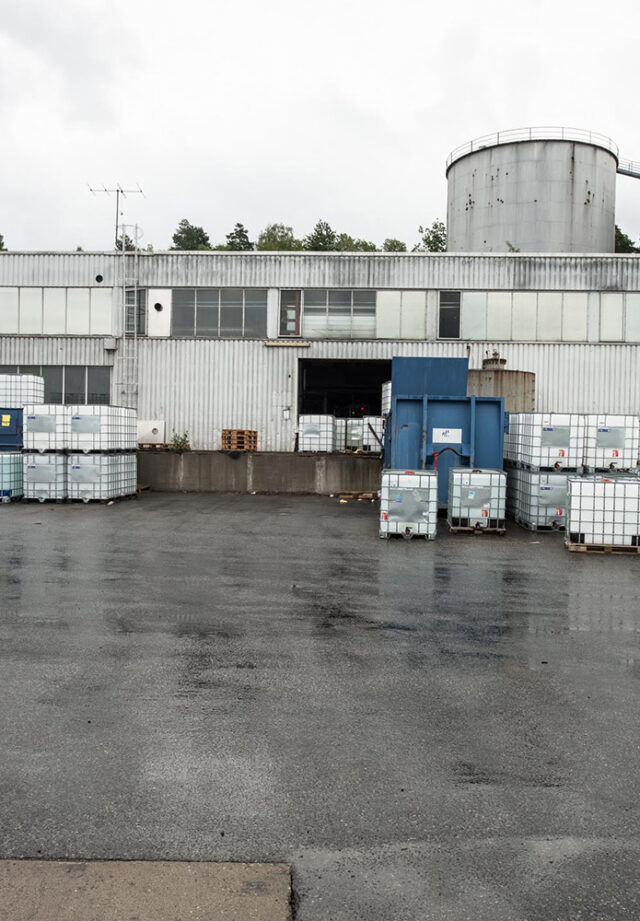
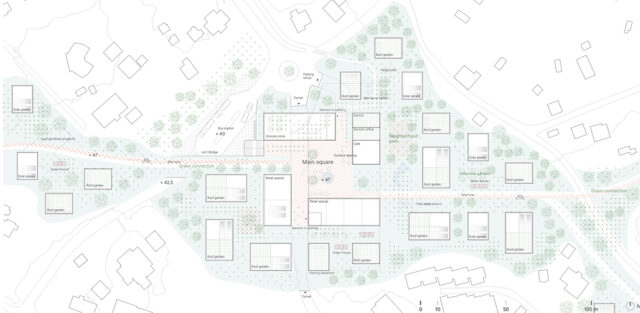

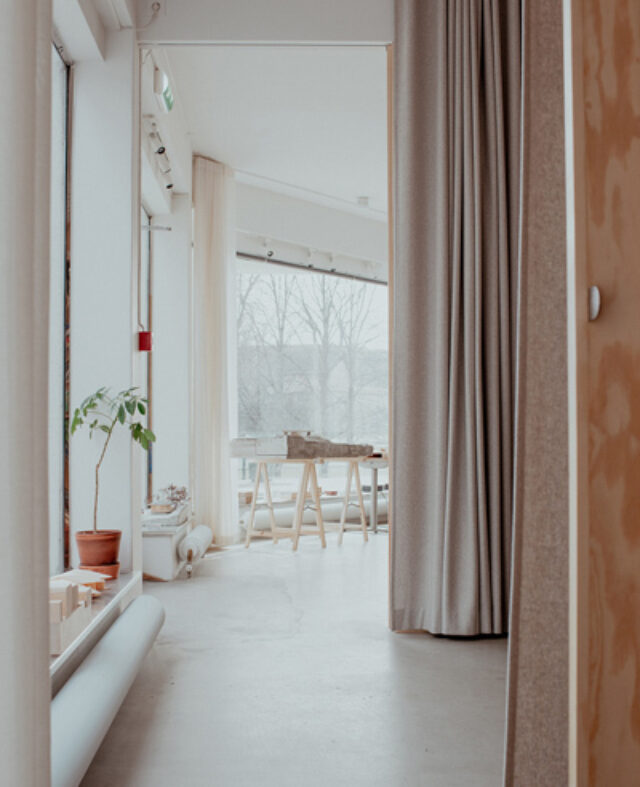
Studio S+H / Renovation NV1
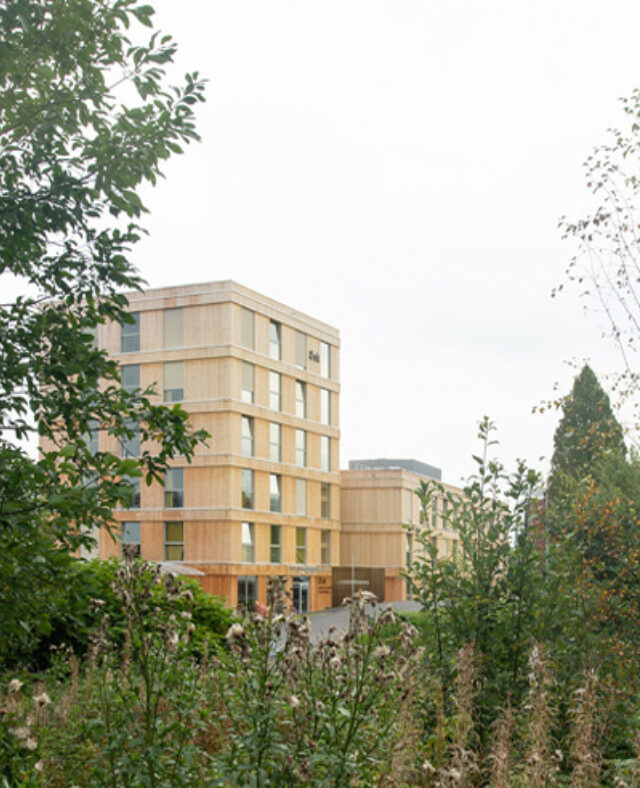
Kallerud student housing
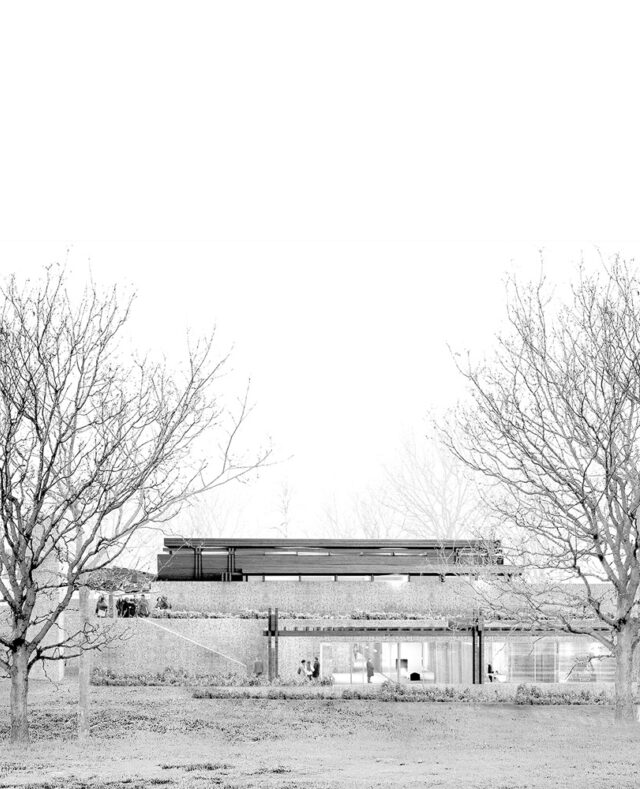
Haslum krematorium
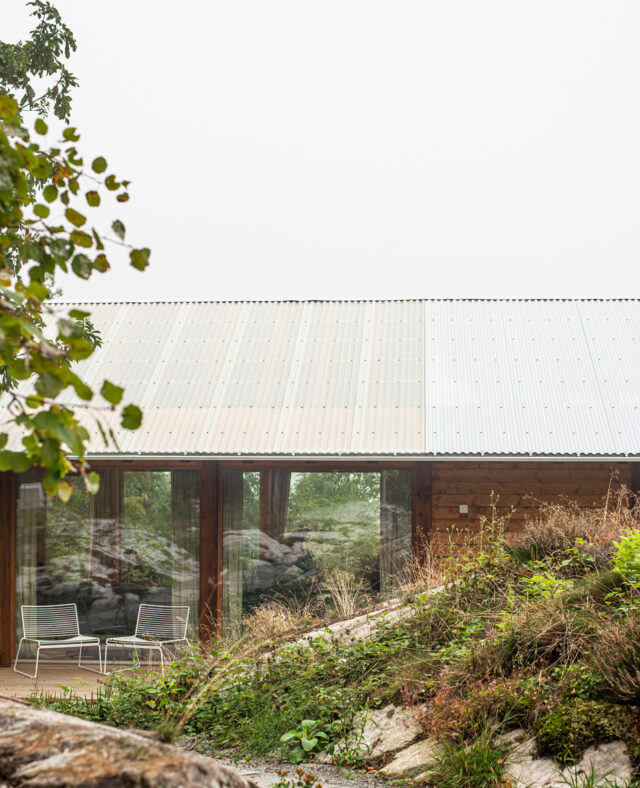
Long house on pillars
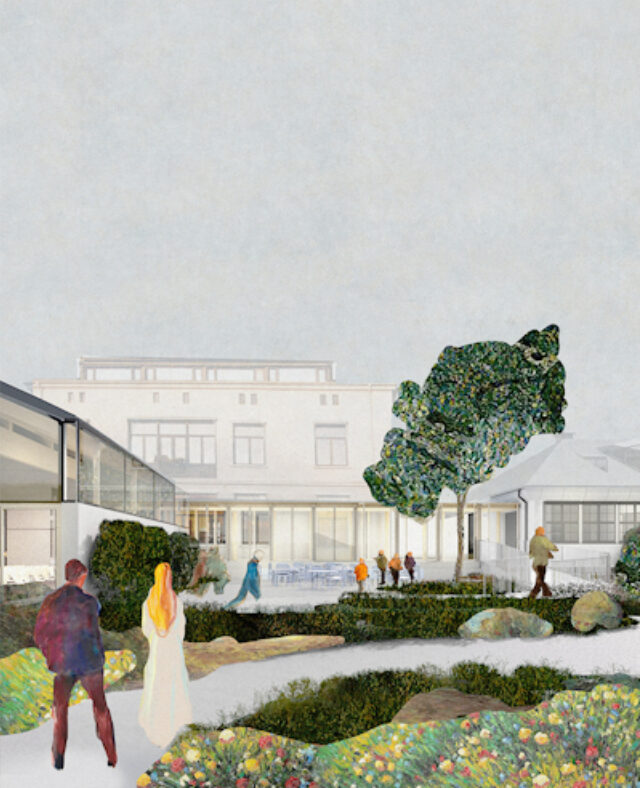
Arkitektenes hus
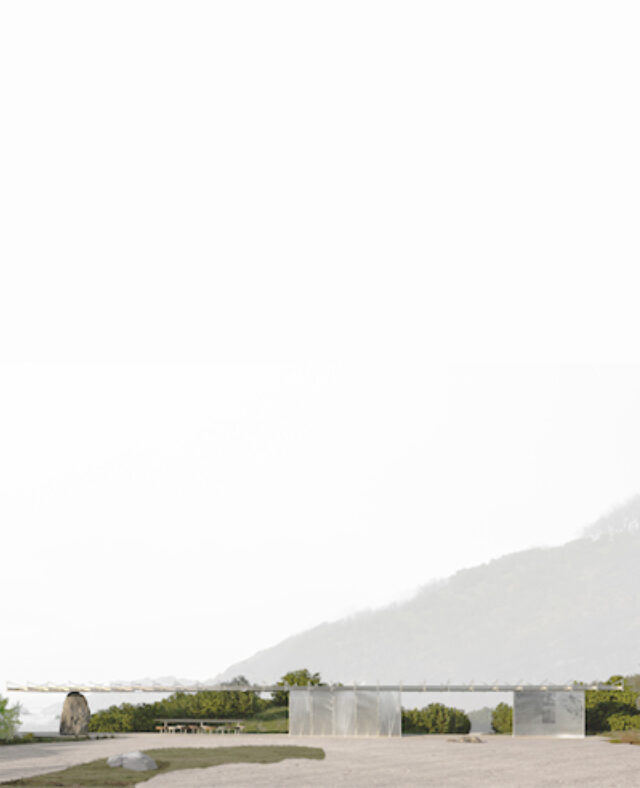
Norwegian Scenic Route - Stapnes
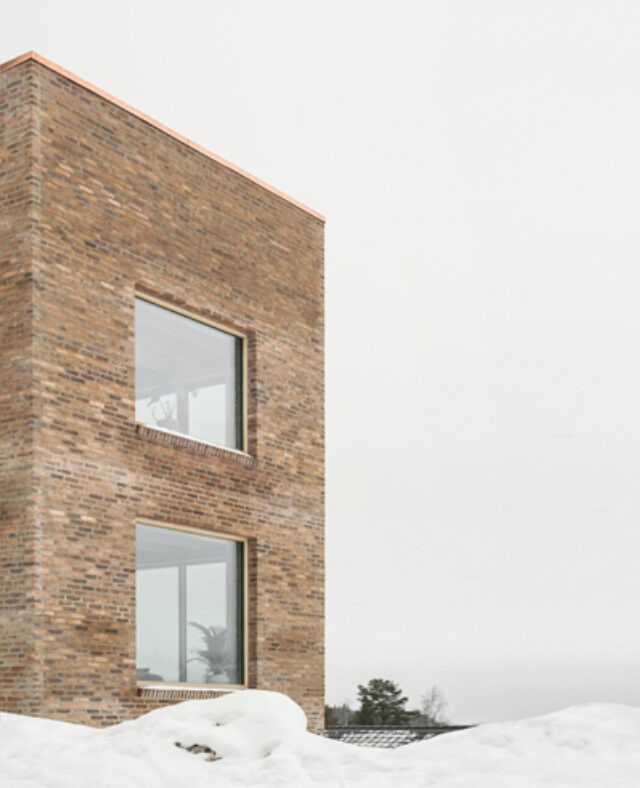
Brick house with tower

Atelier Tallerås
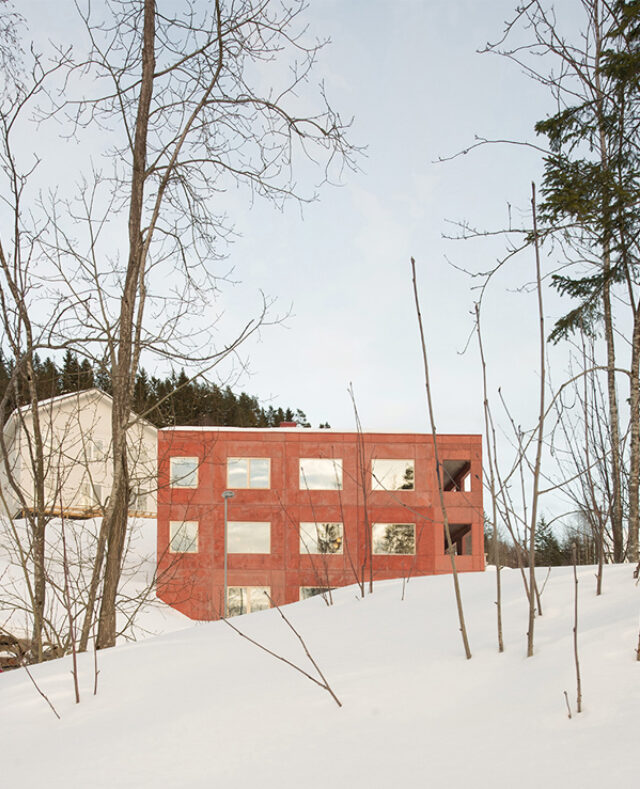
House in Red Concrete
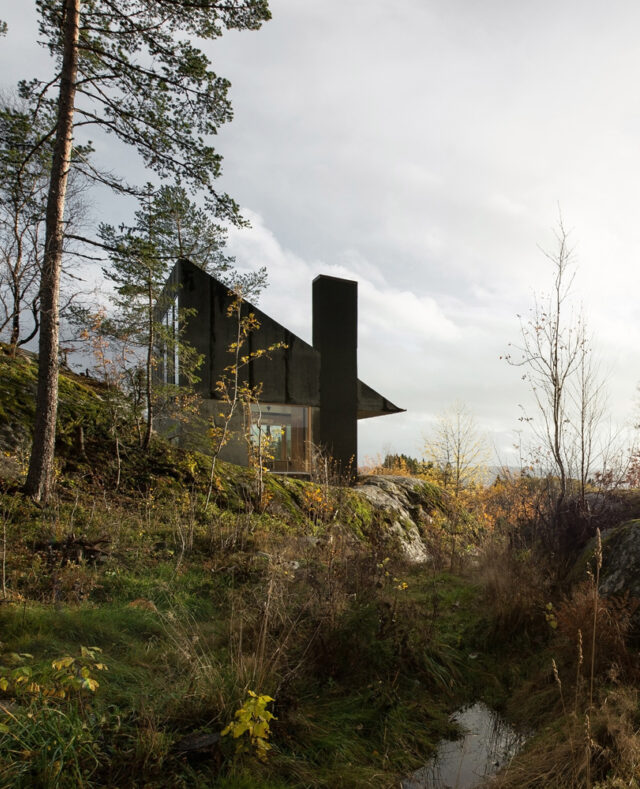
Cabin Rones
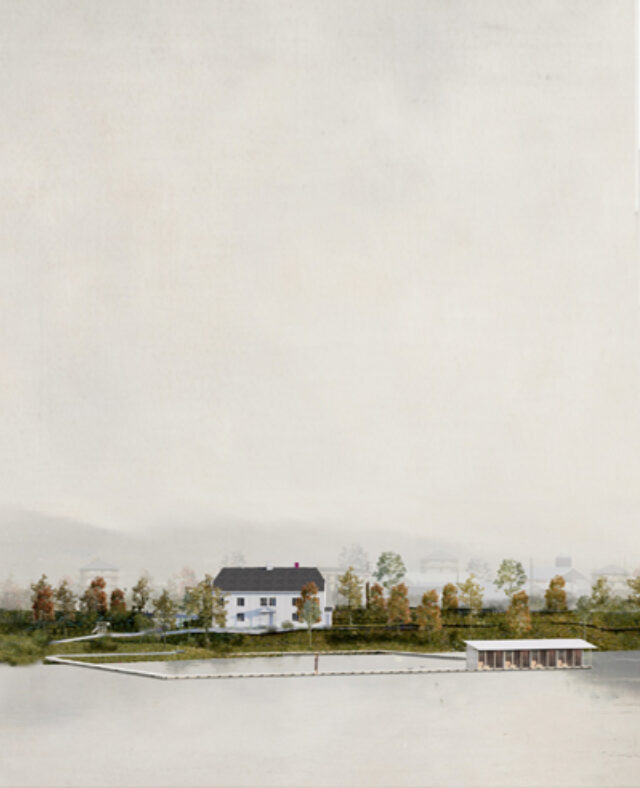
Fetsund masterplan
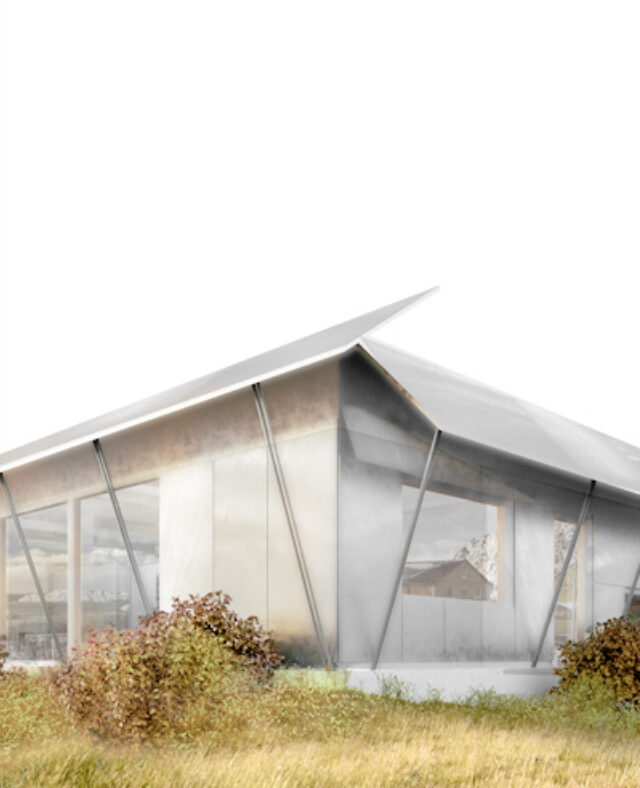
Lofoten house
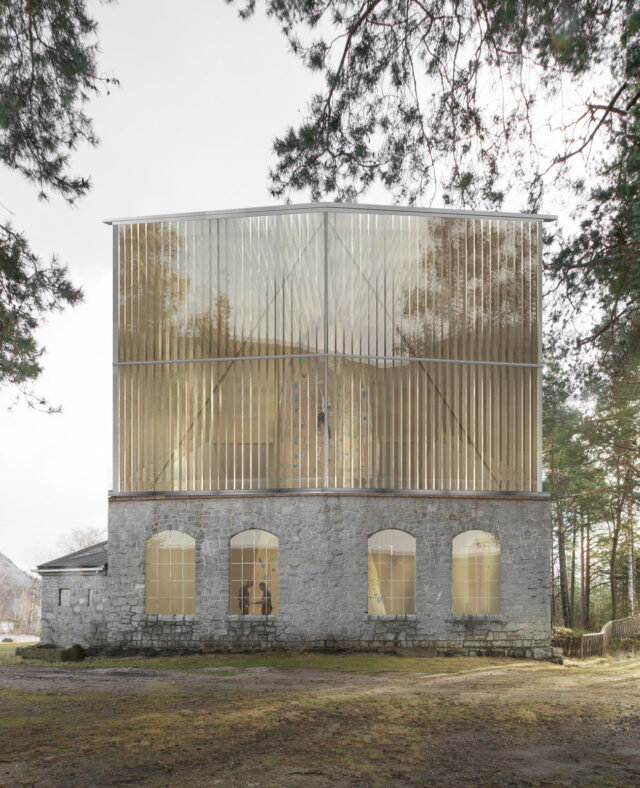
Lokstallen Climbing Hall
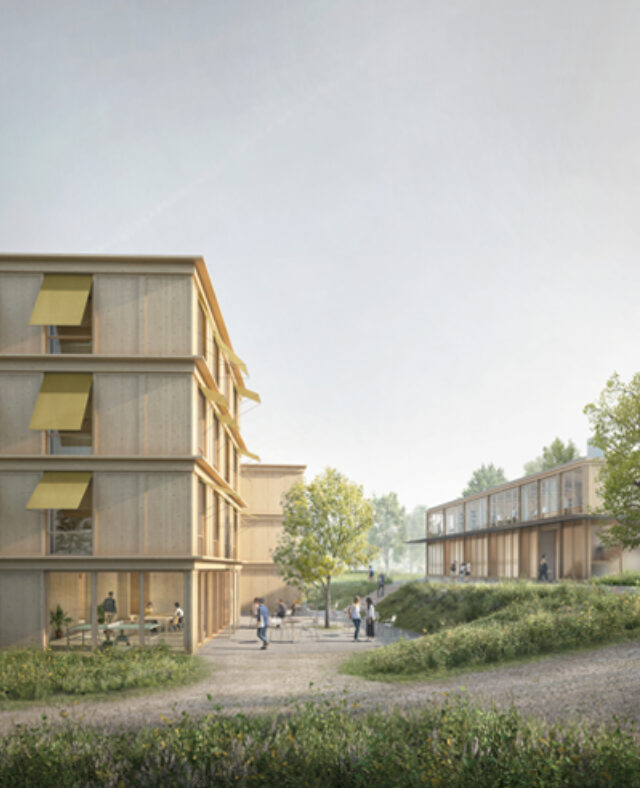
Kollokvie - SIT Gjøvik
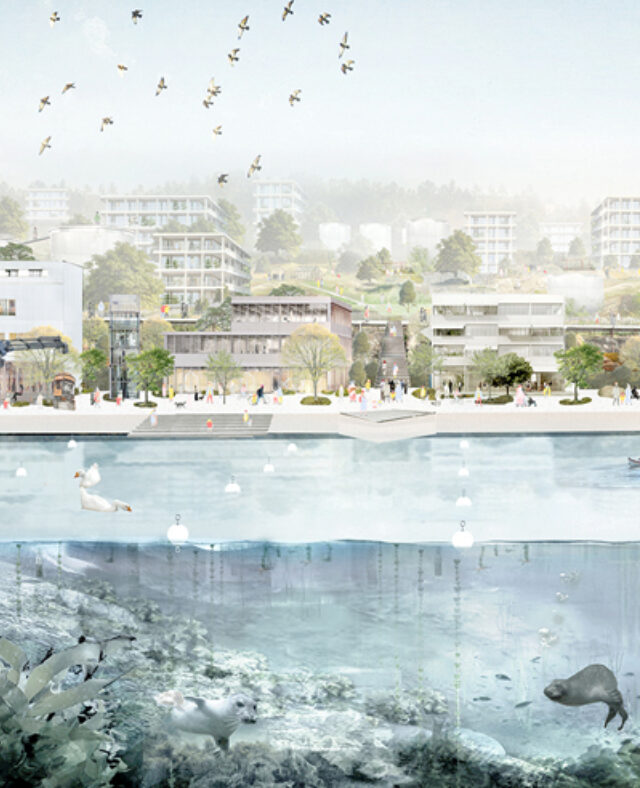
Living city, Living Sea - Winner Europan 2021

Corbus Nephew
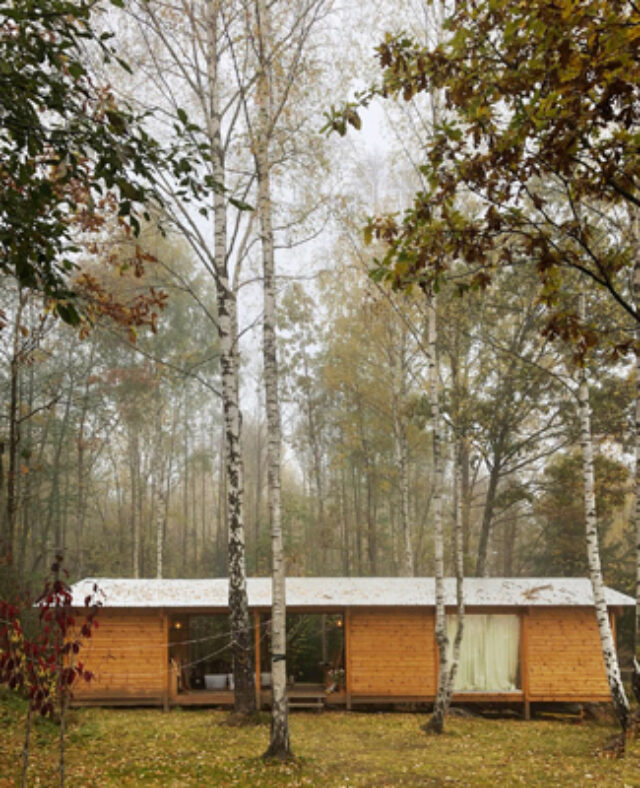
Atelier Aksnes
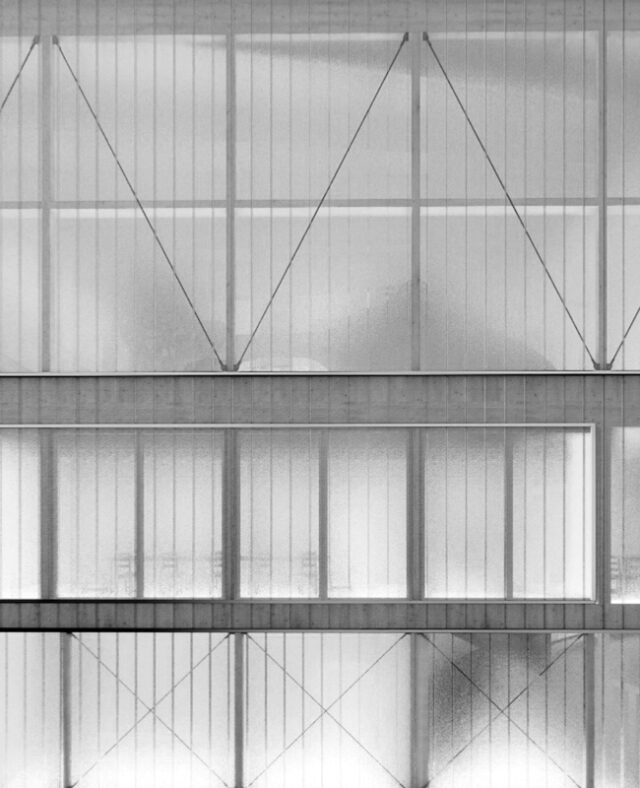
Helios
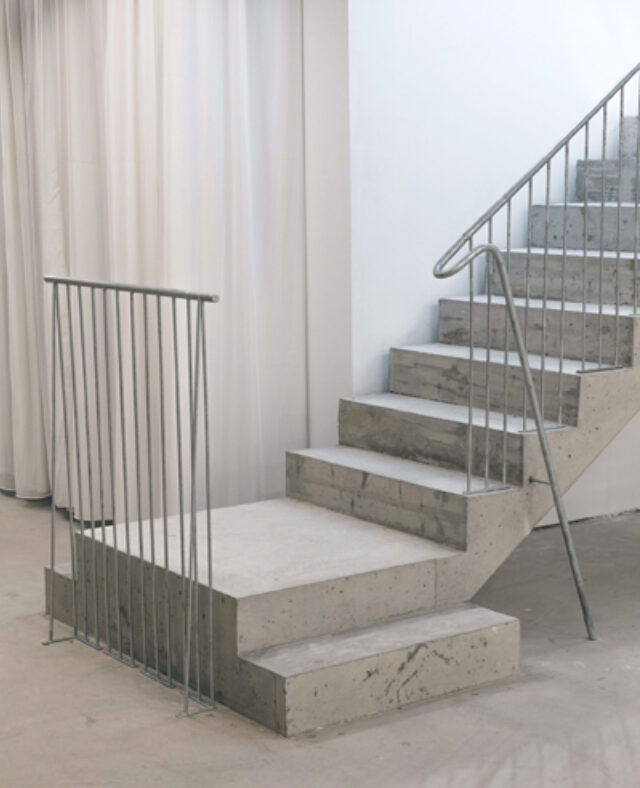
Livid Bergen
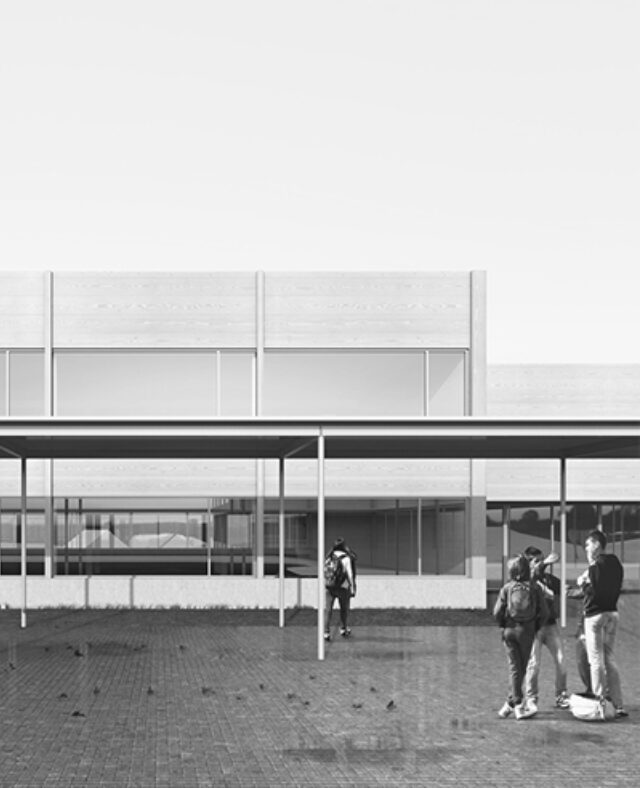
Alværn Ungdomsskole
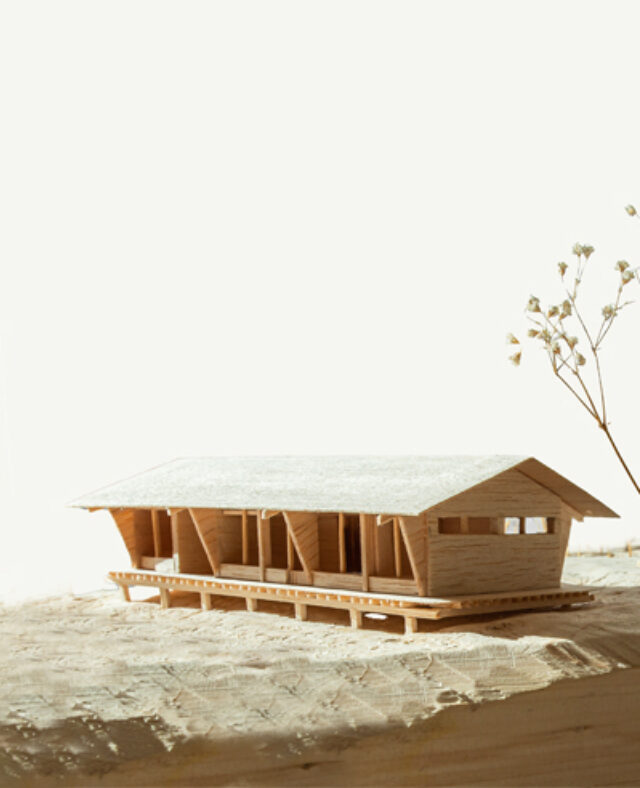
Norske fjellhytter
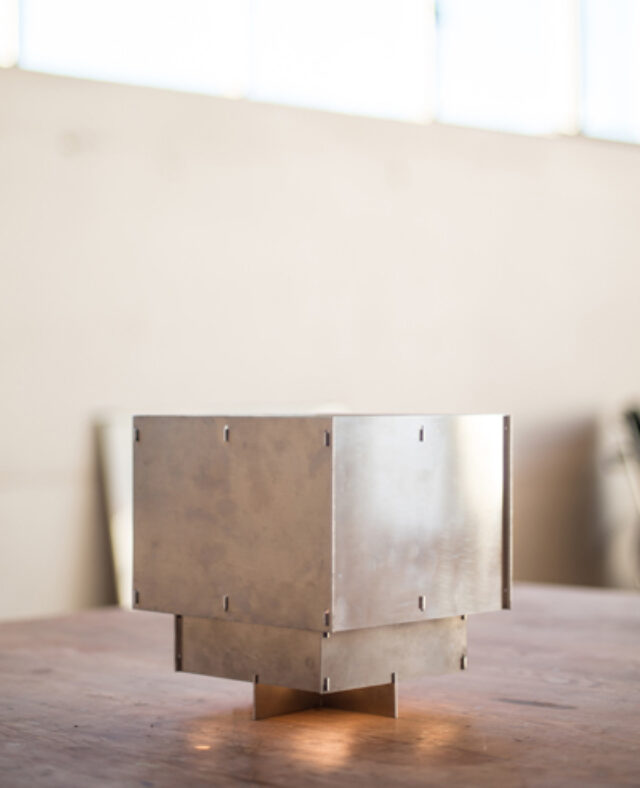
ALU Lamp
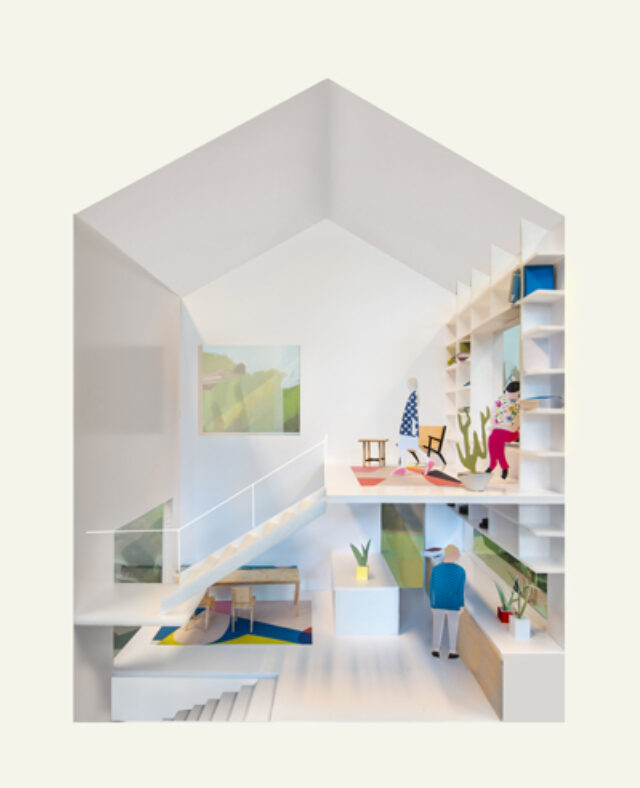
TT49
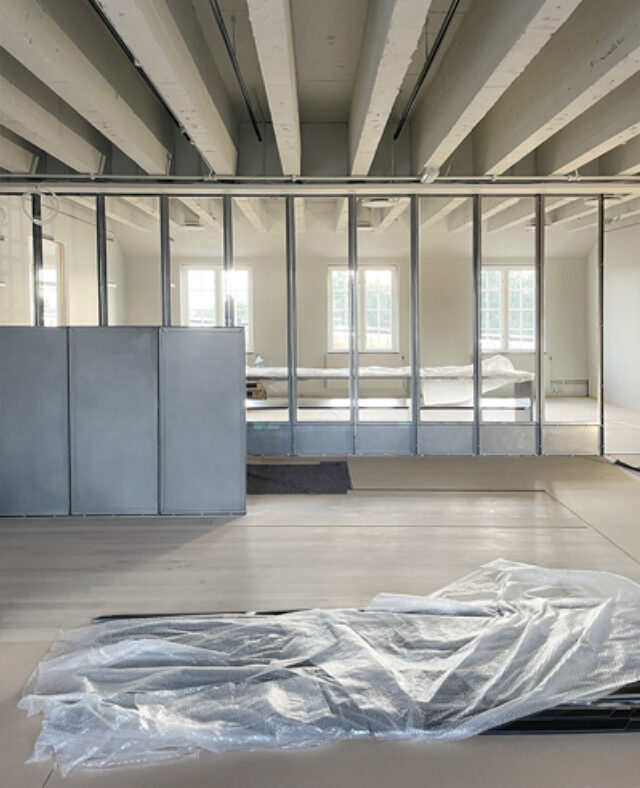
Ringve Museum
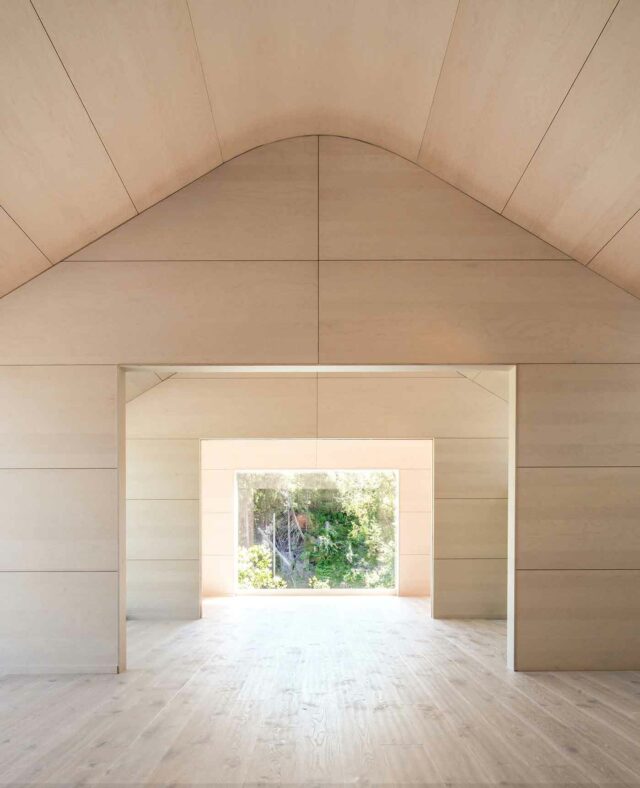
T House
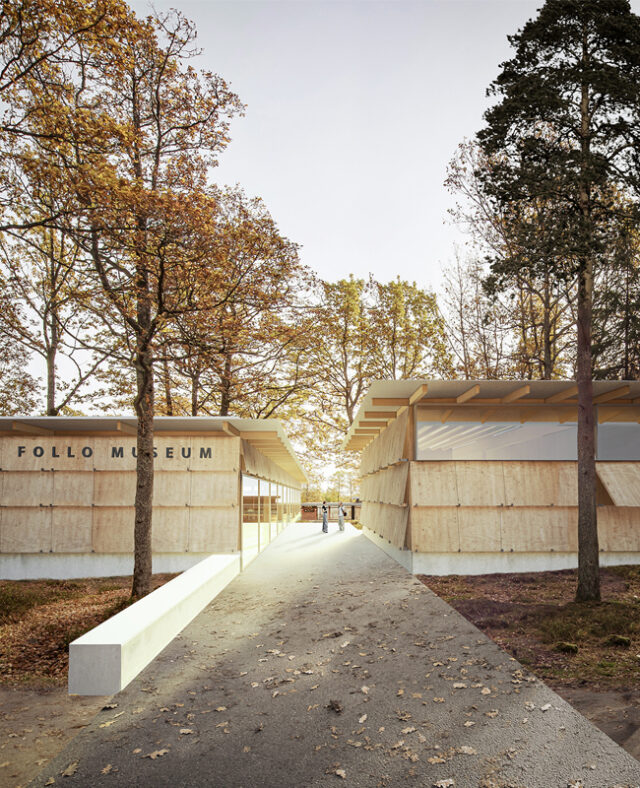
Bruk - Follo Museum
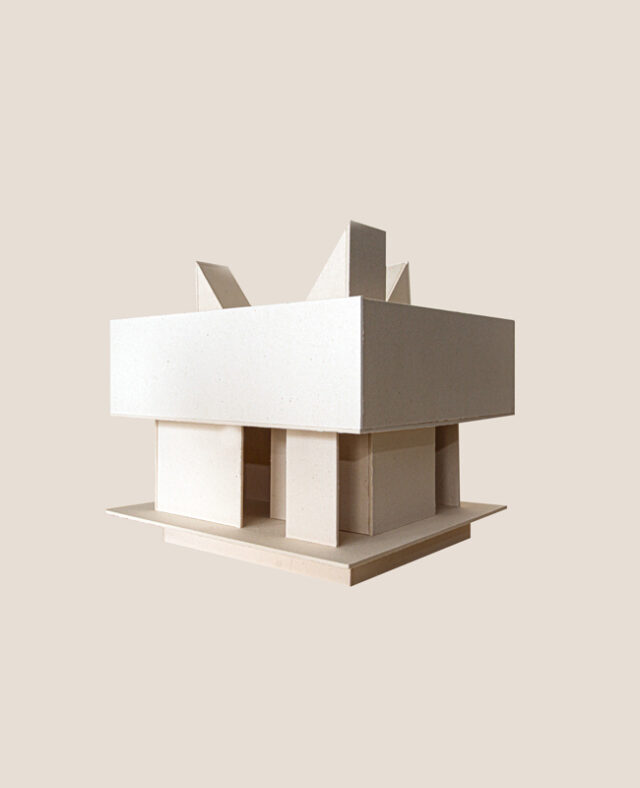
Klang Installation
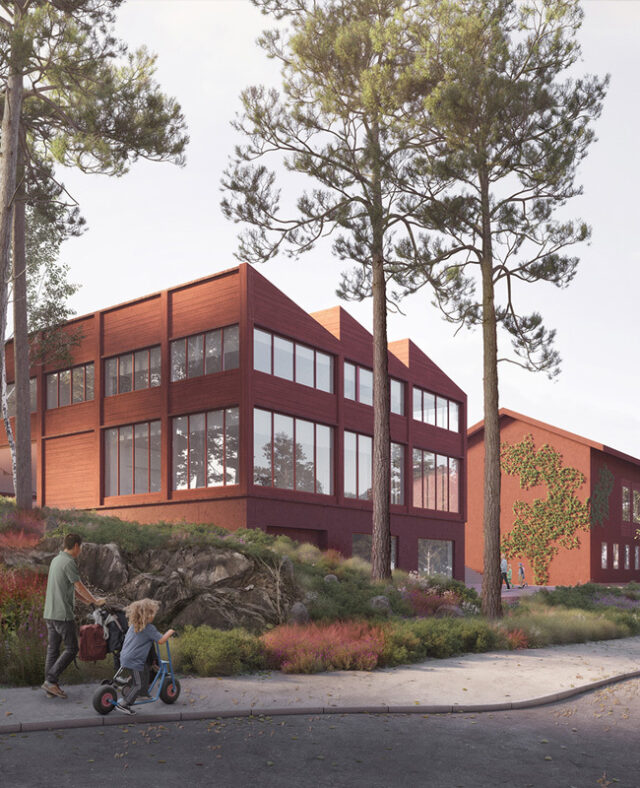
Nesoddtangen Barneskole
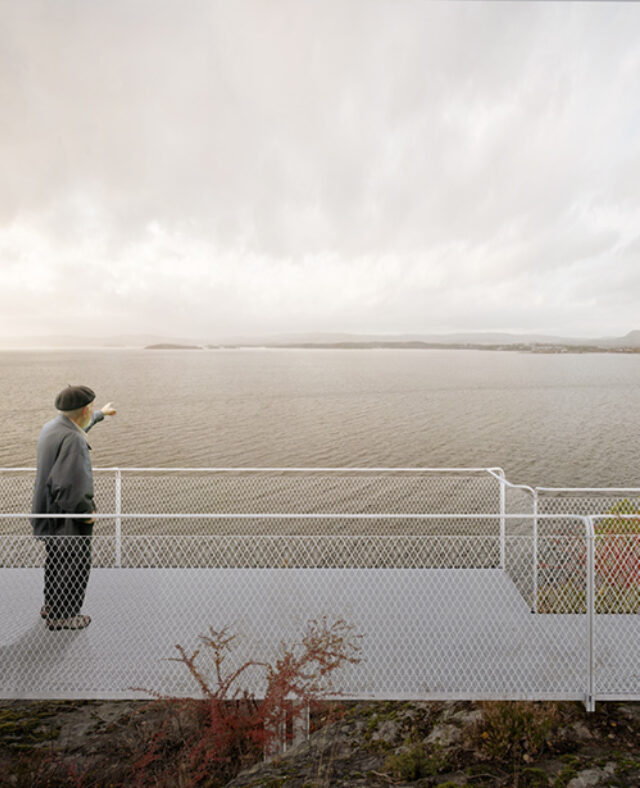
Kyststi Nesodden
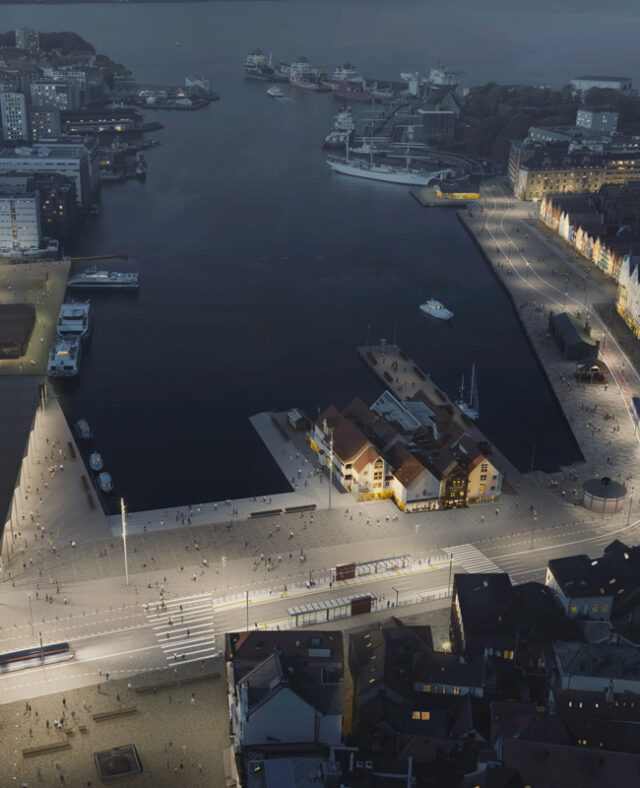
Vågen, Bryggen og Fisketorget
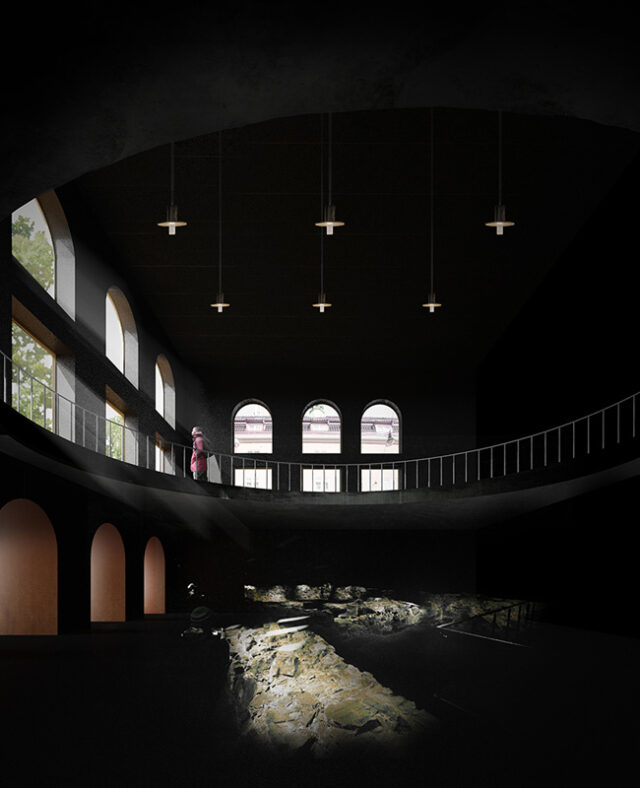
Visiting centre, Bryggen i Bergen
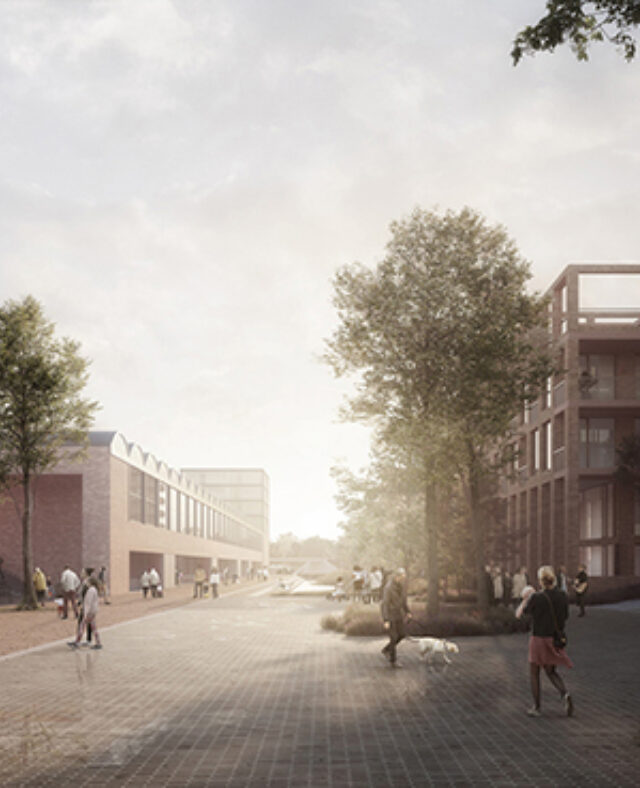
Peterson, Sarpsborg
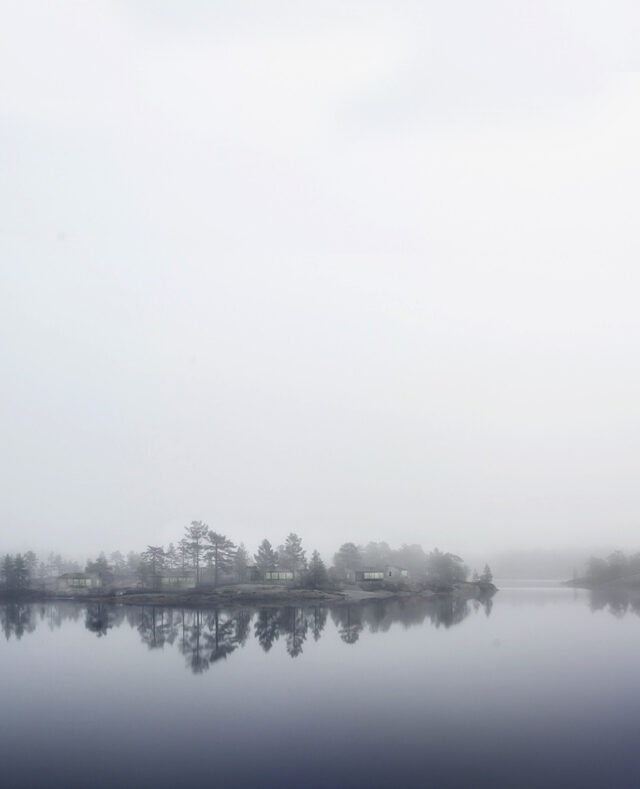
Reinsvatn
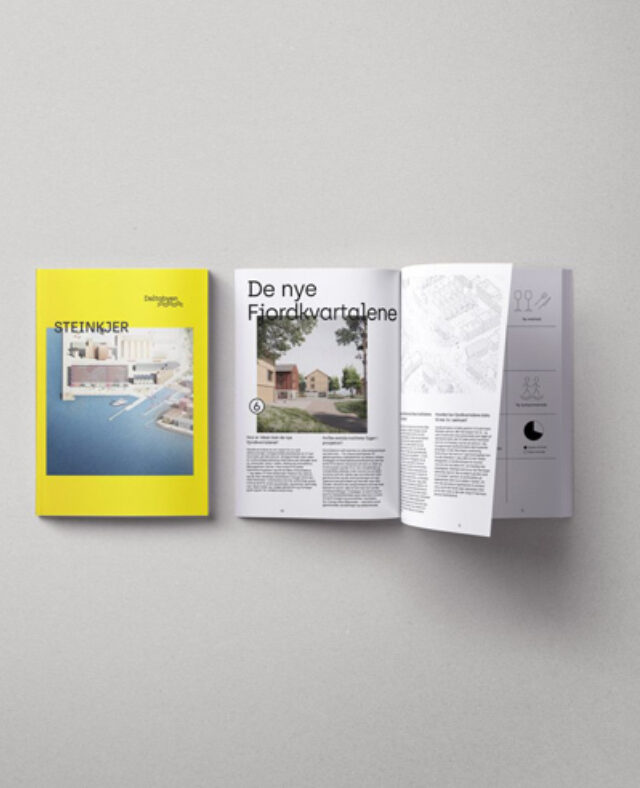
Steinkjer masterplan
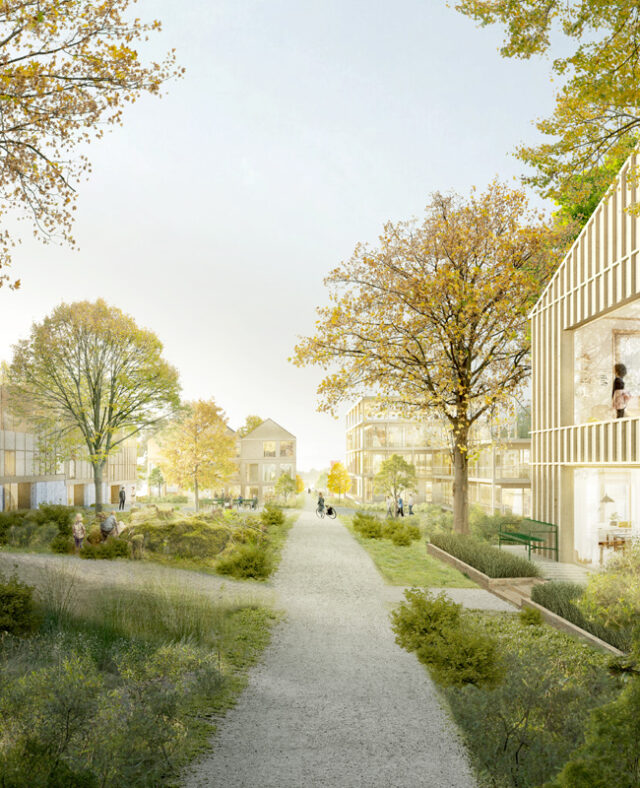
Torp Bruk
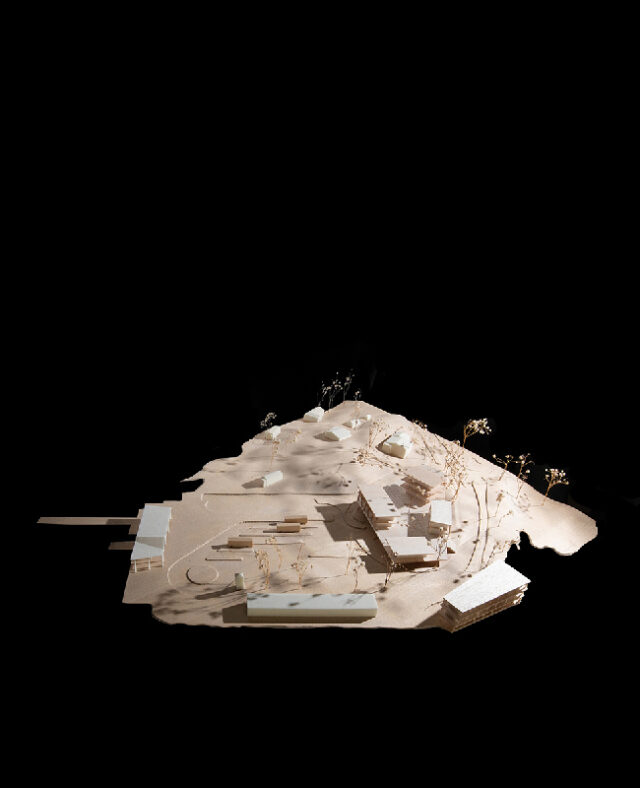
1450
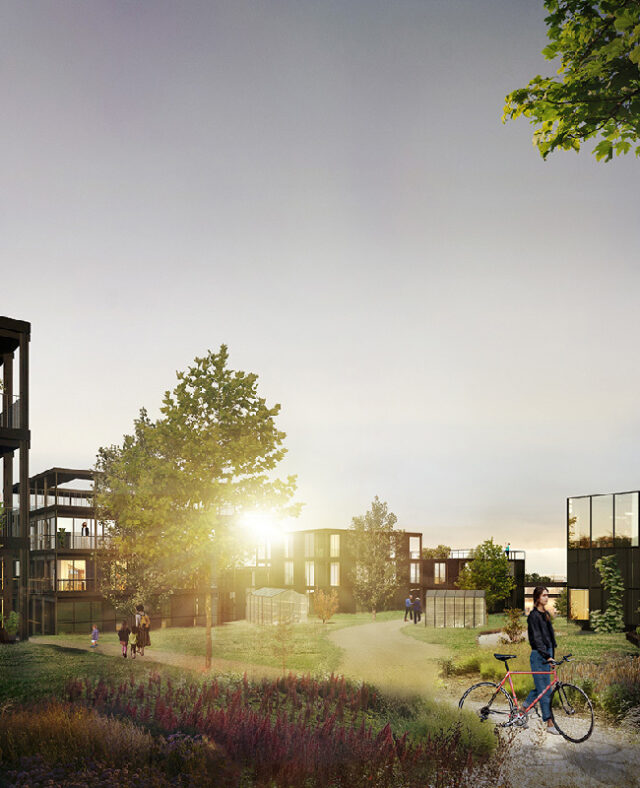
Ankerhagen housing area, Hamar
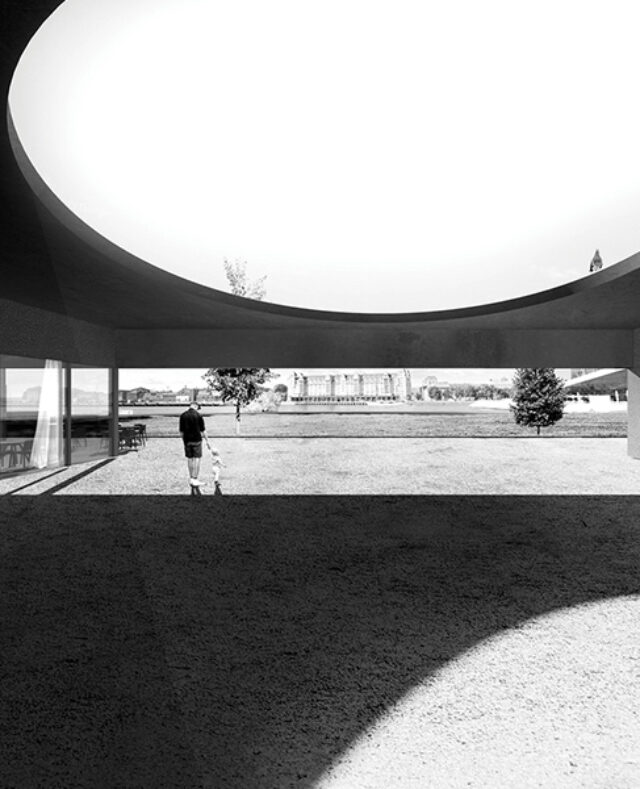
Norwegian Museum of Photography
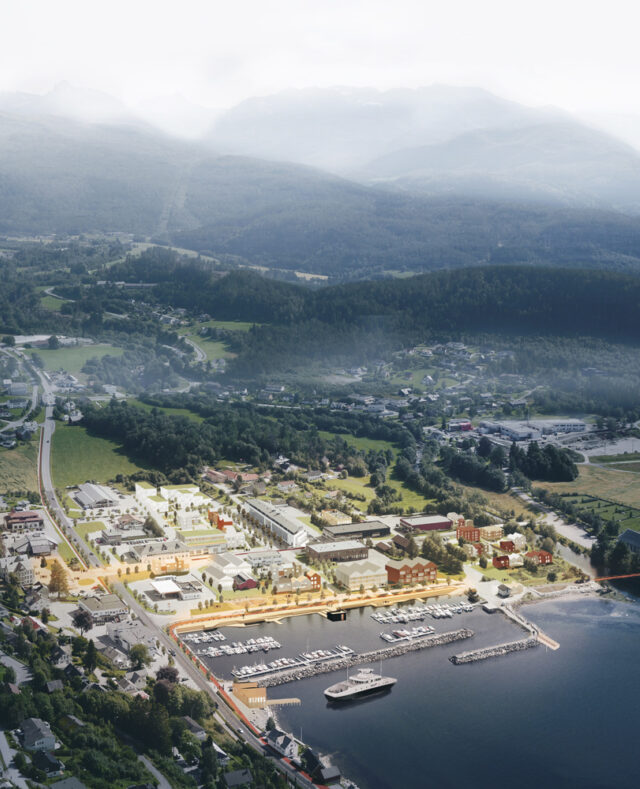
Sjøholt tettstedutvikling
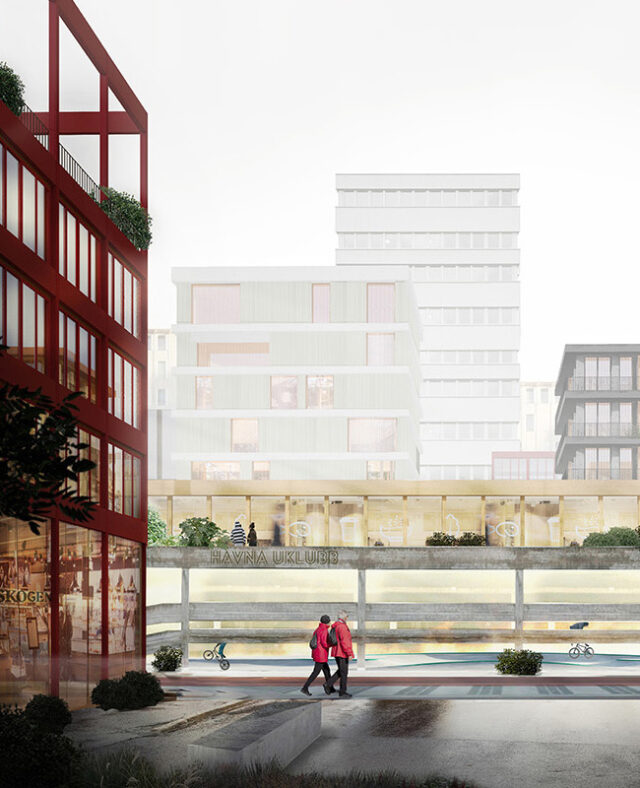
Nyhavna, Trondheim
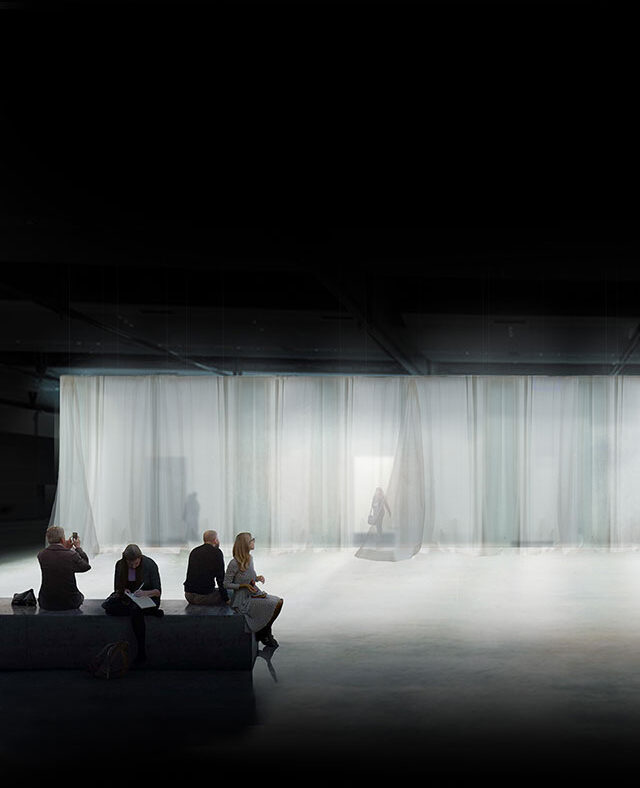
Textilis - Norwegian pavillion at the Frankfurt book fair
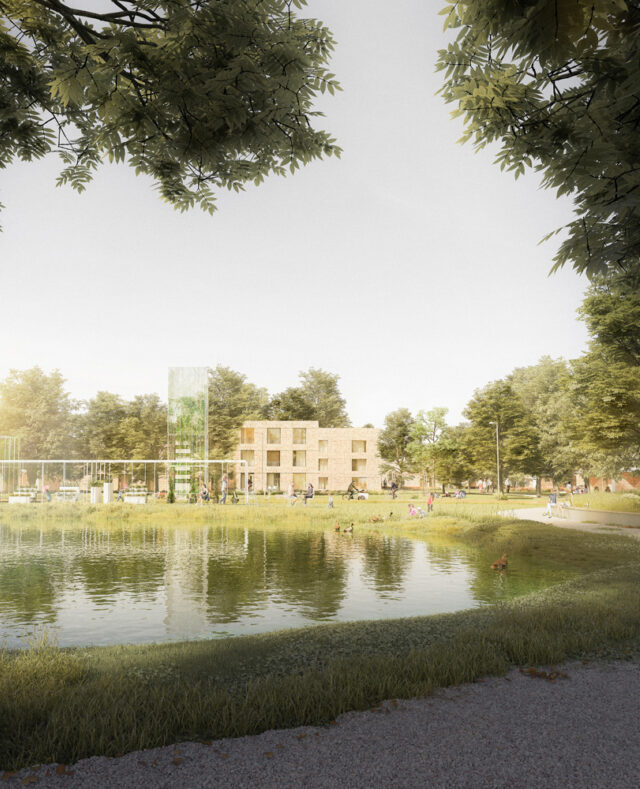
Bjärred housing and masterplan, Skäne, Sweden
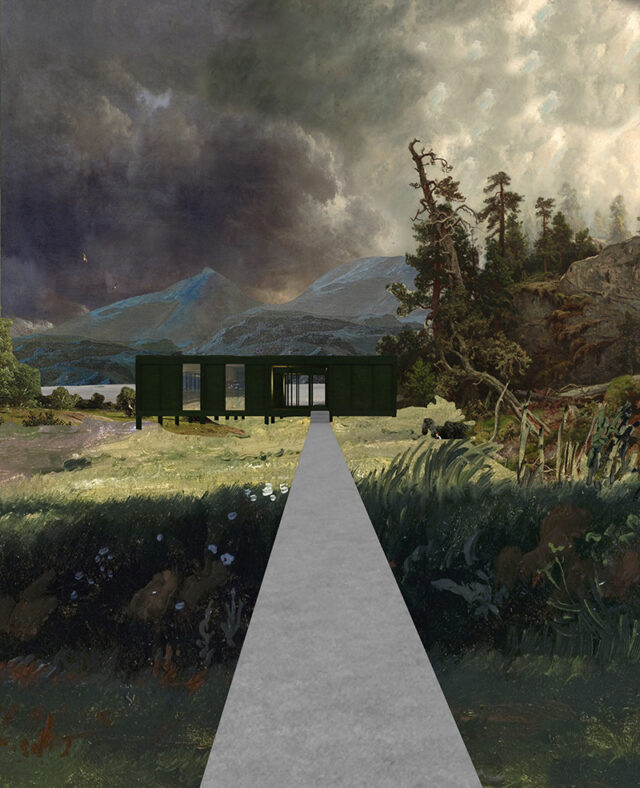
Small atrium house on pillars
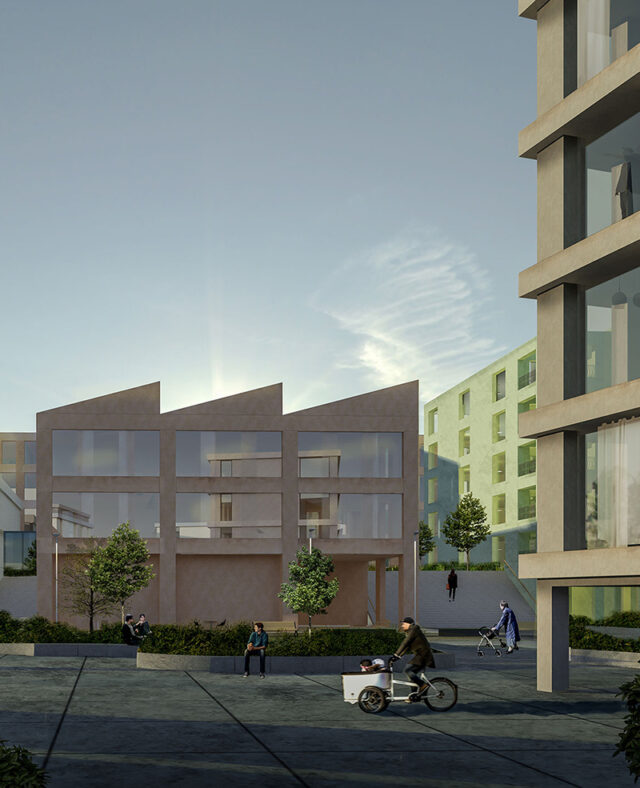
Devoldholmen - Campus and housing area, Kristiansund
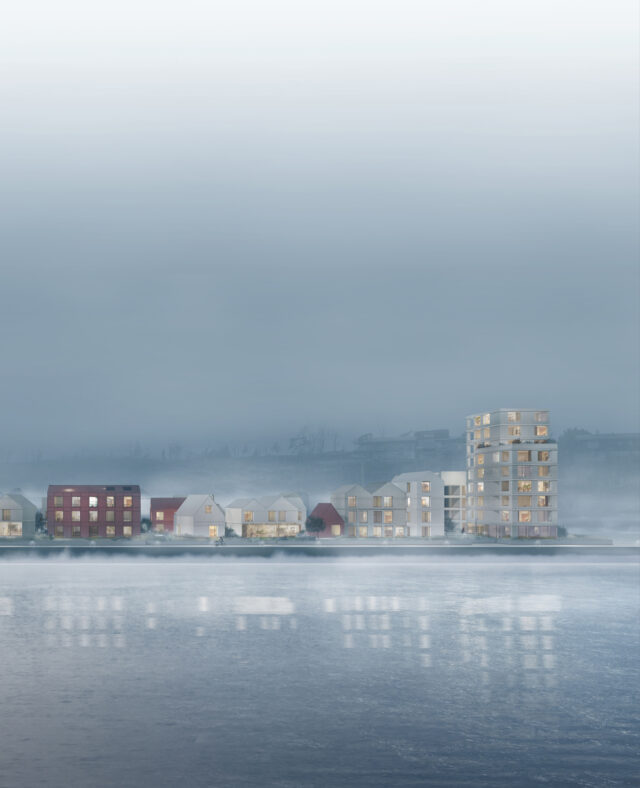
Smietangen housing and centre for coastal culture
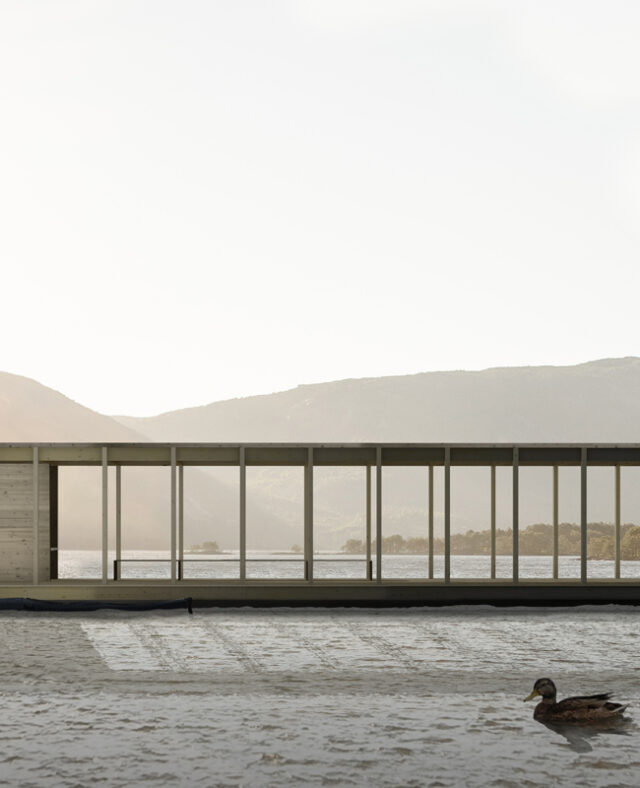
Floating pavillion
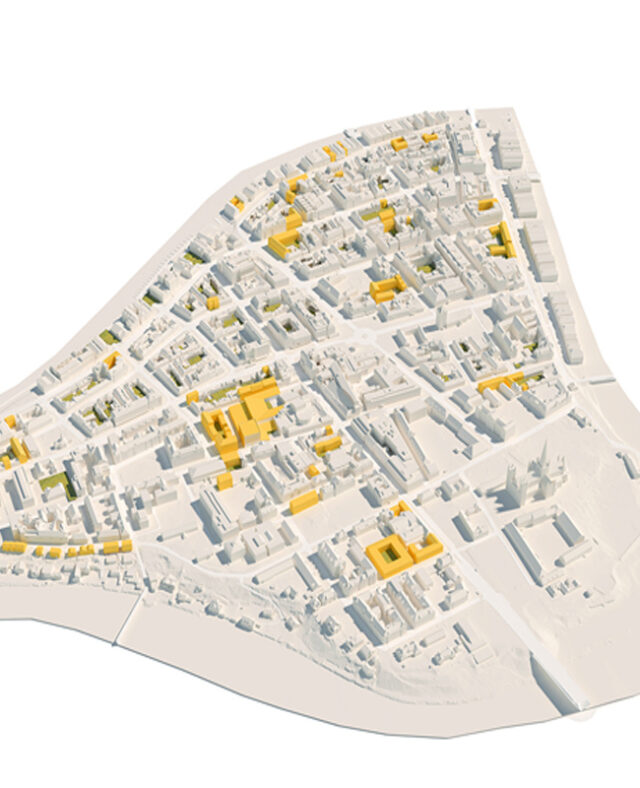
Trondheim 2050
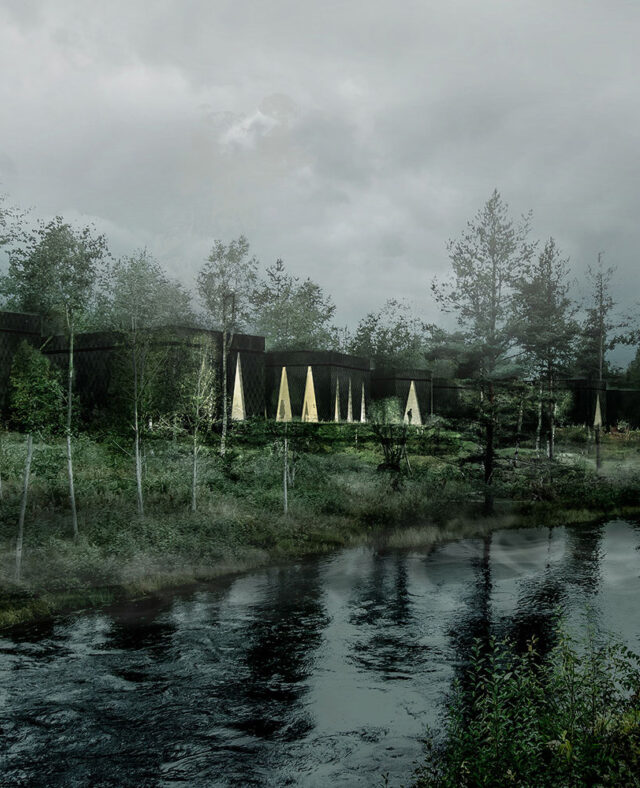
Tietäjä - Norsk Skogfinsk Museum
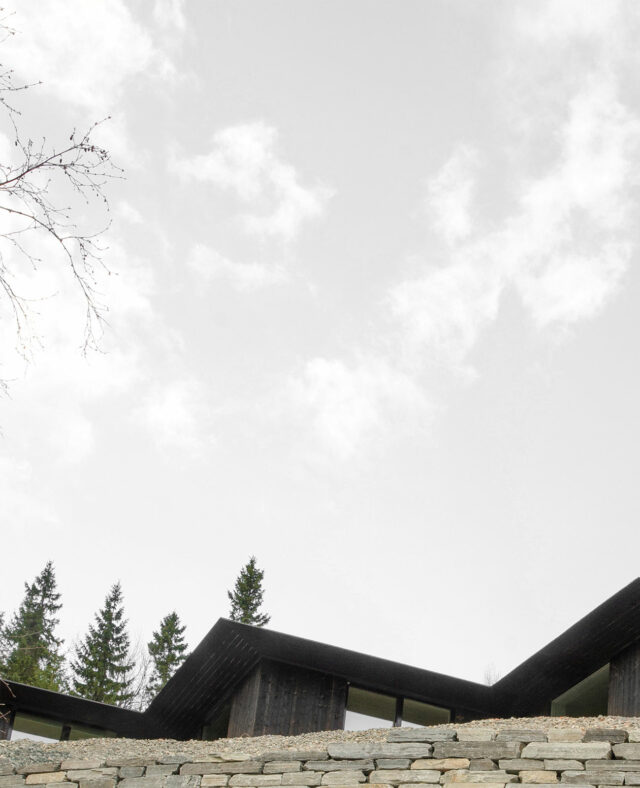
Villa Lian
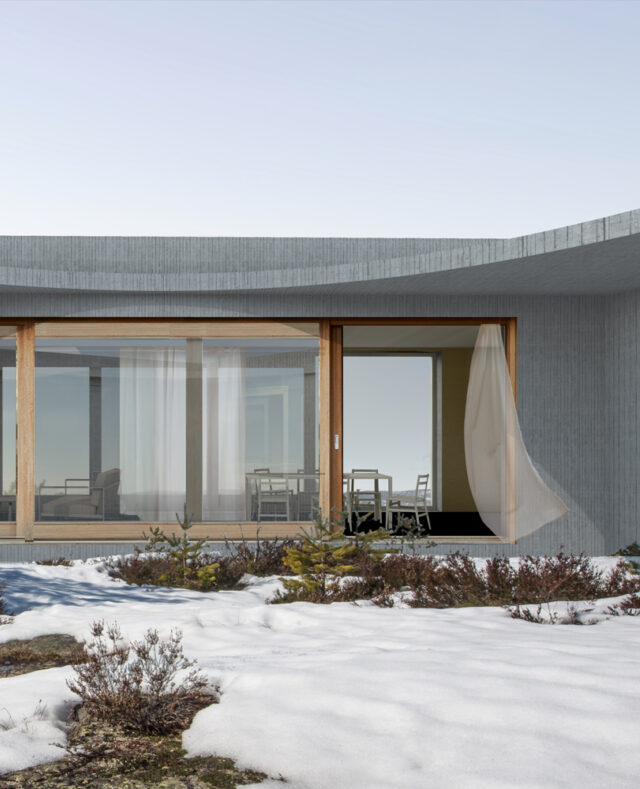
House Alværn
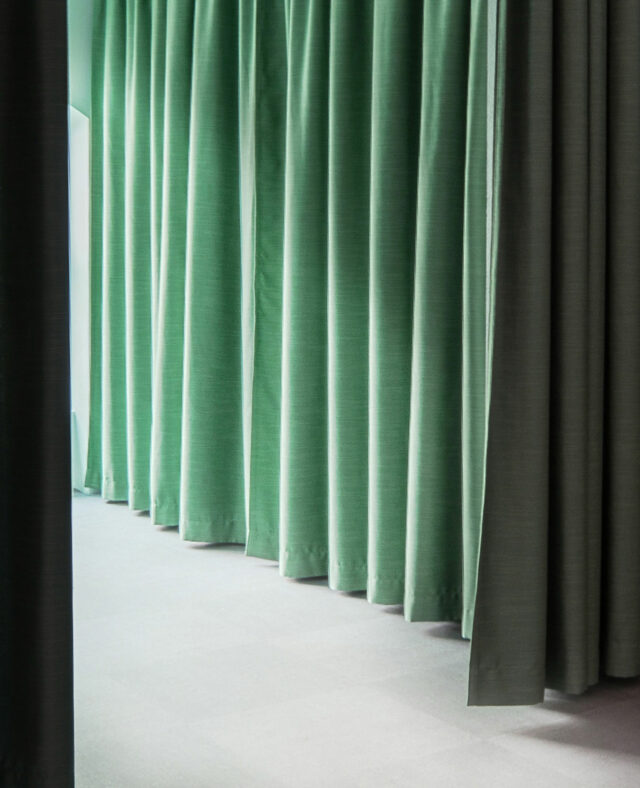
Ceremonial space at NTNU
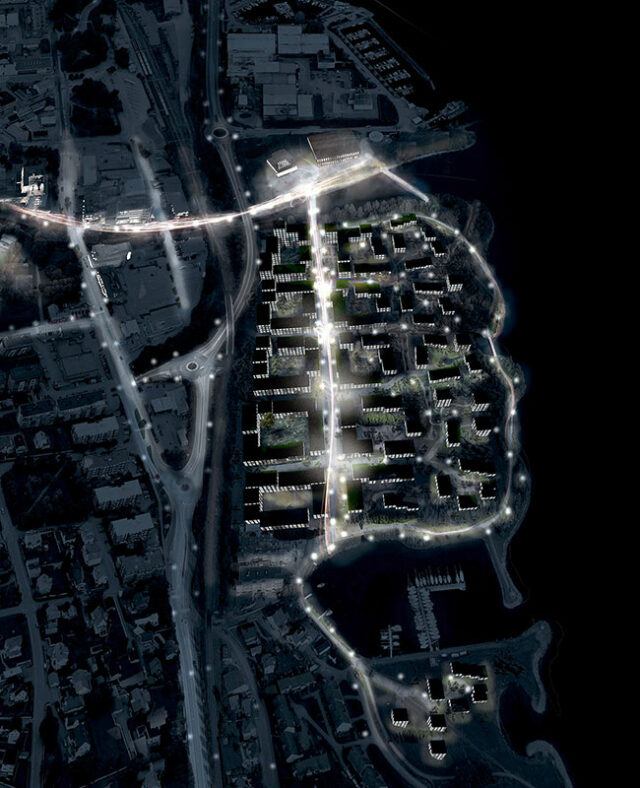
Huntonstranda masterplan
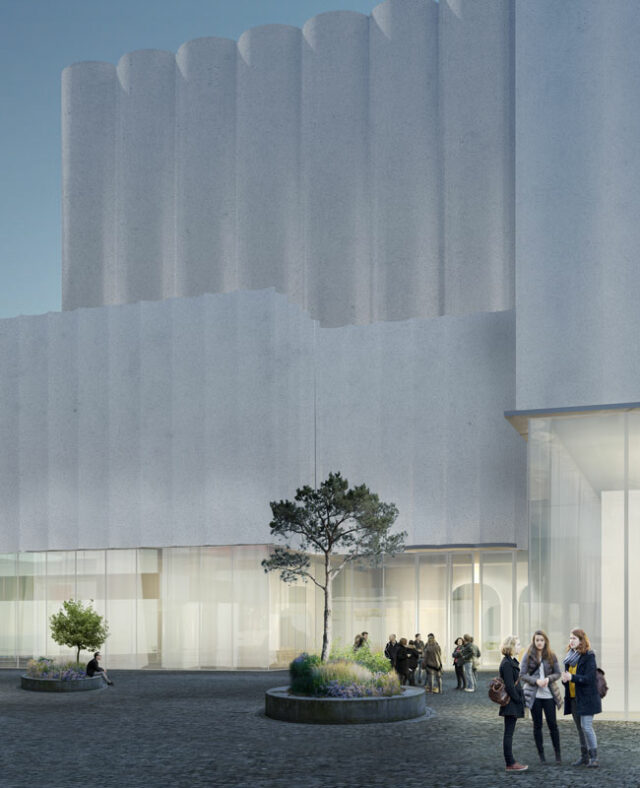
Collage - Kristiansand kunstkvartal
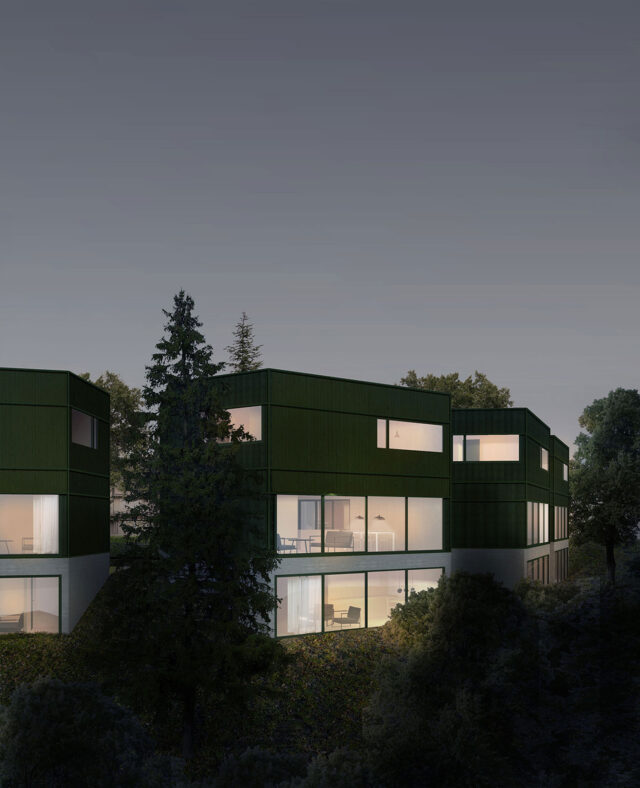
Four green houses
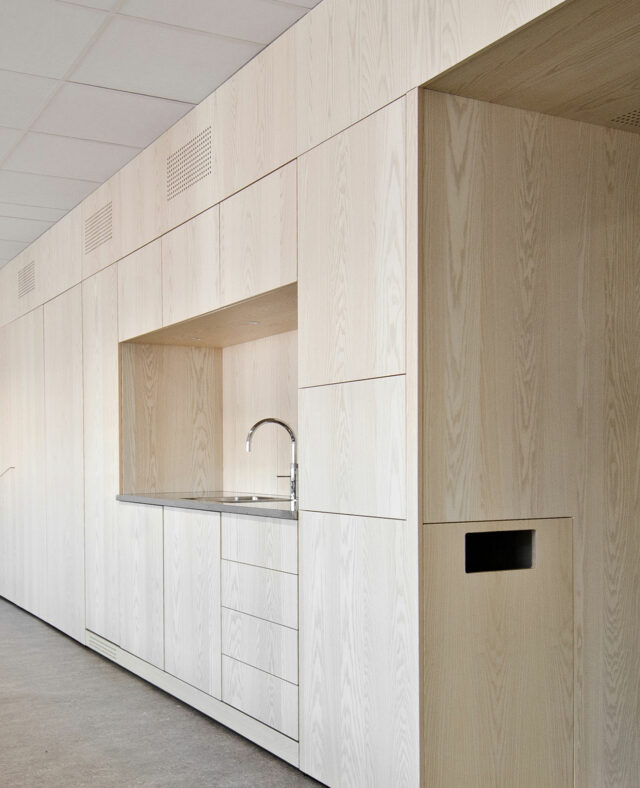
NTNU Renovation
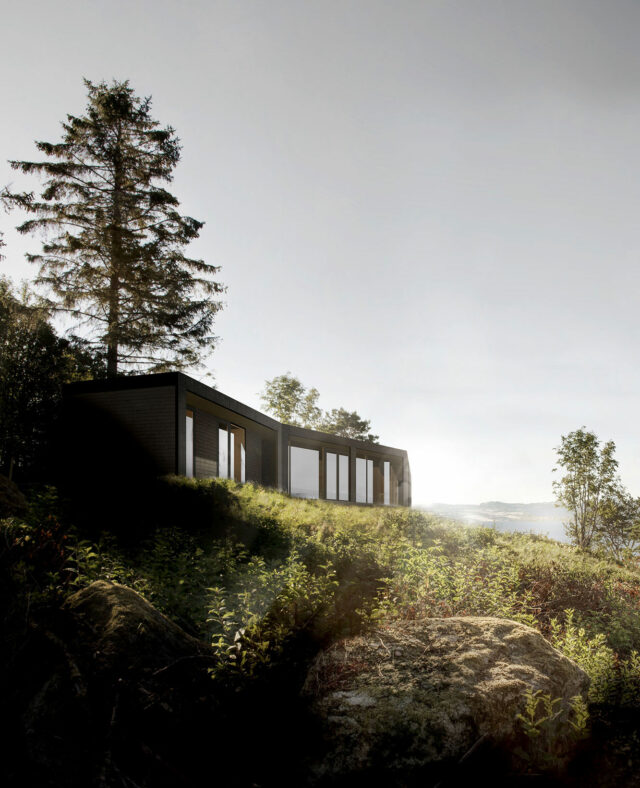
Seljelia Cabins
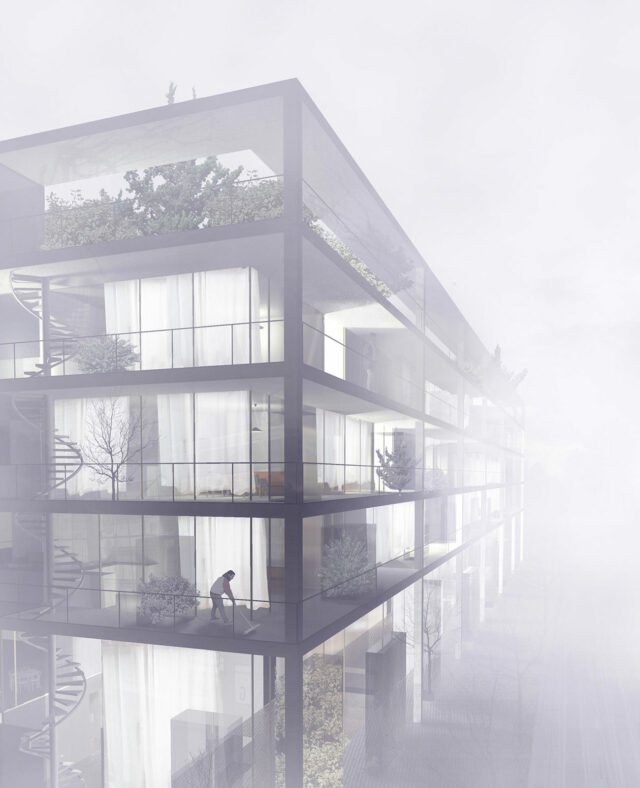
Katrineholm apartment building
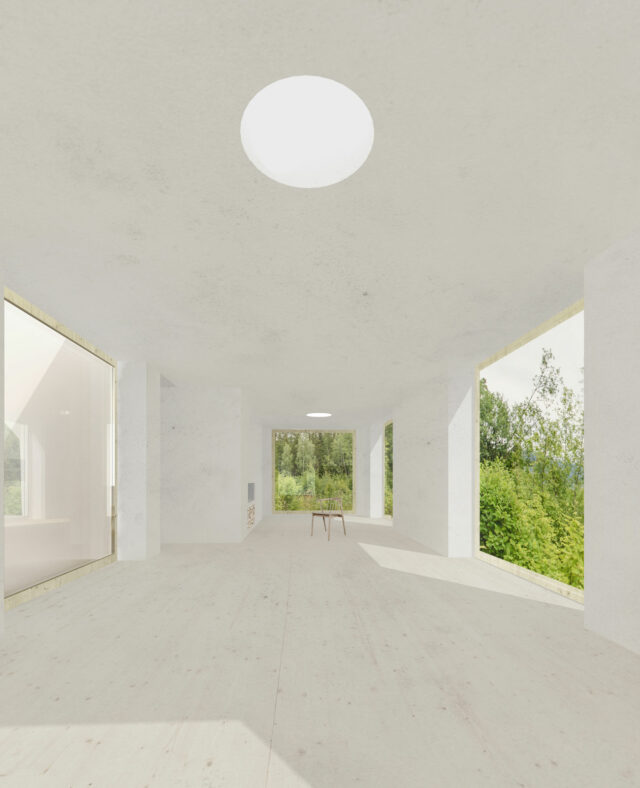
House Weng
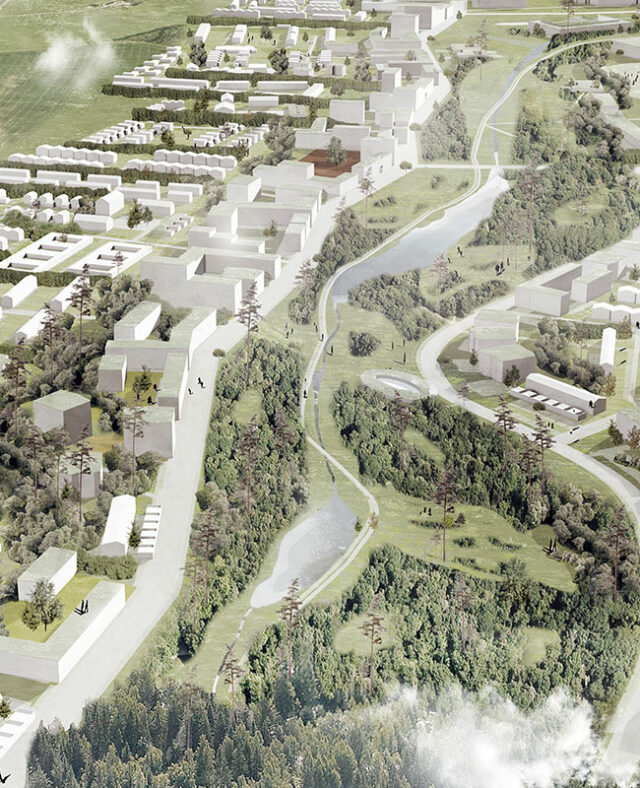
Green grid - 1st price open international competition
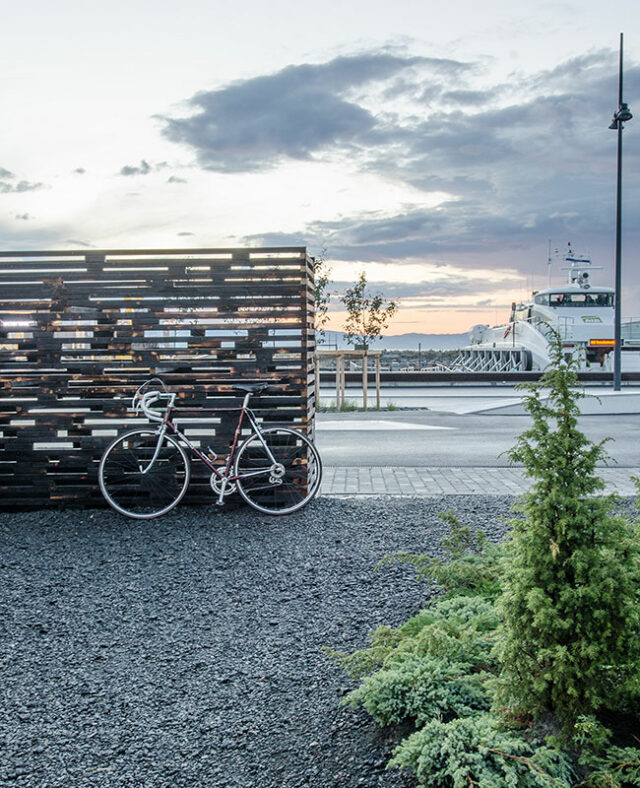
Context
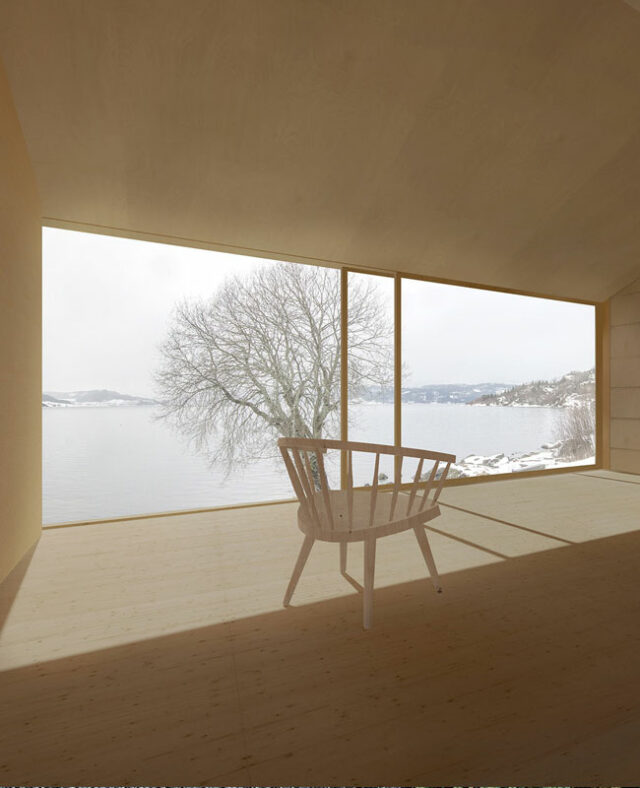
Hyttetun Byneset
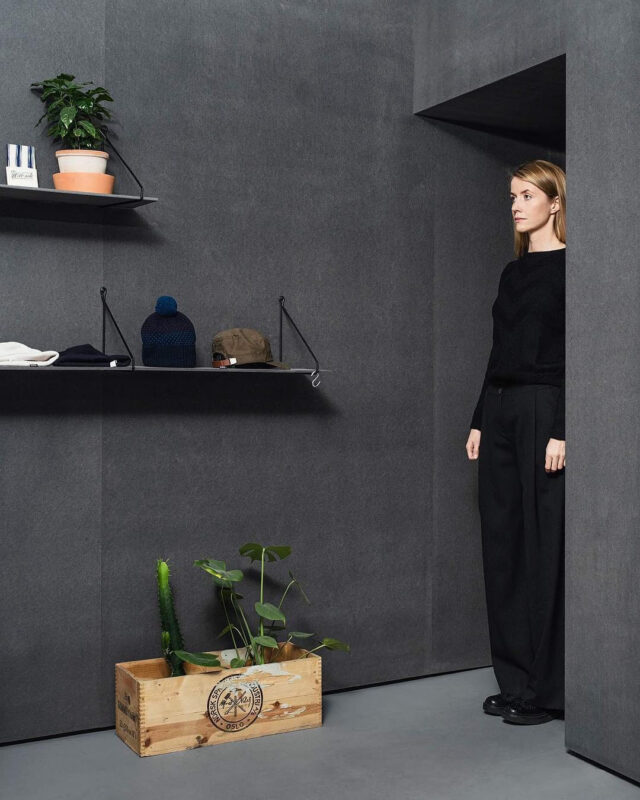
Seams Fashion store
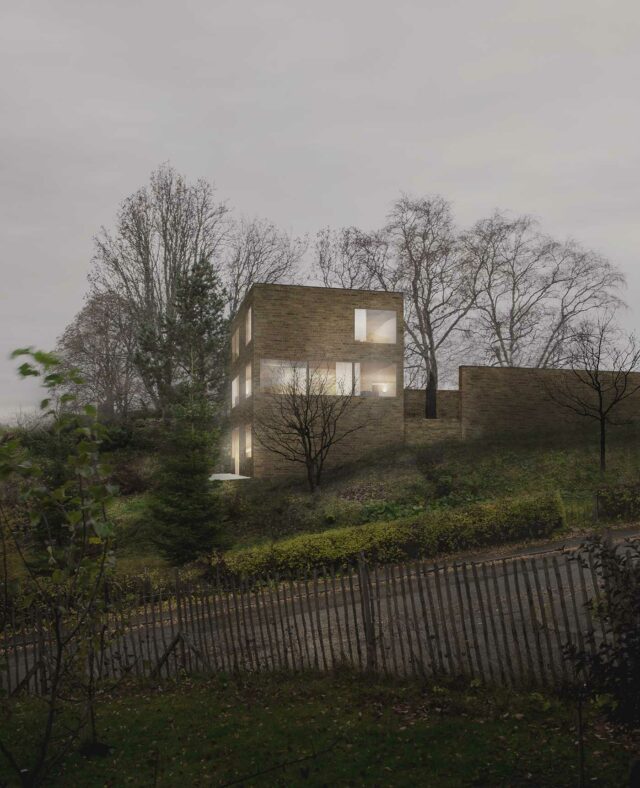
Møllebakken 41
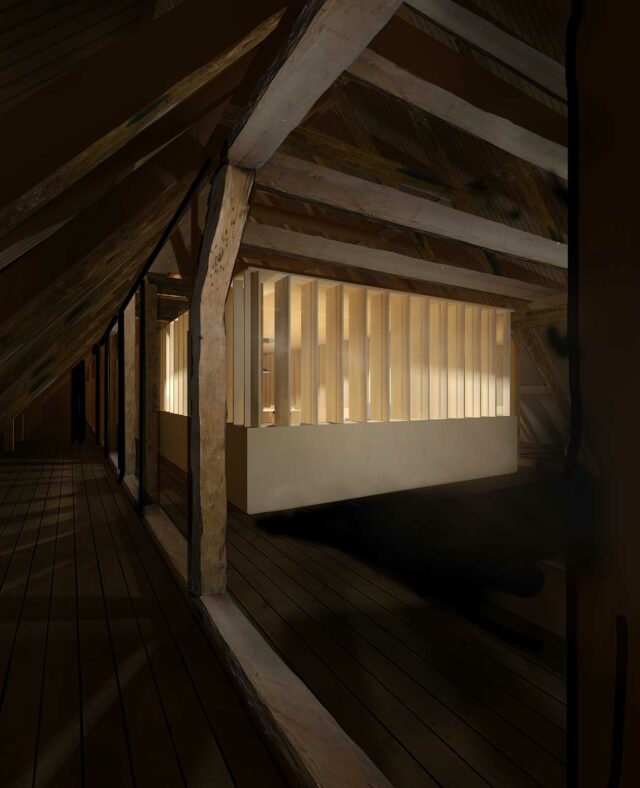
Trondheim Science center
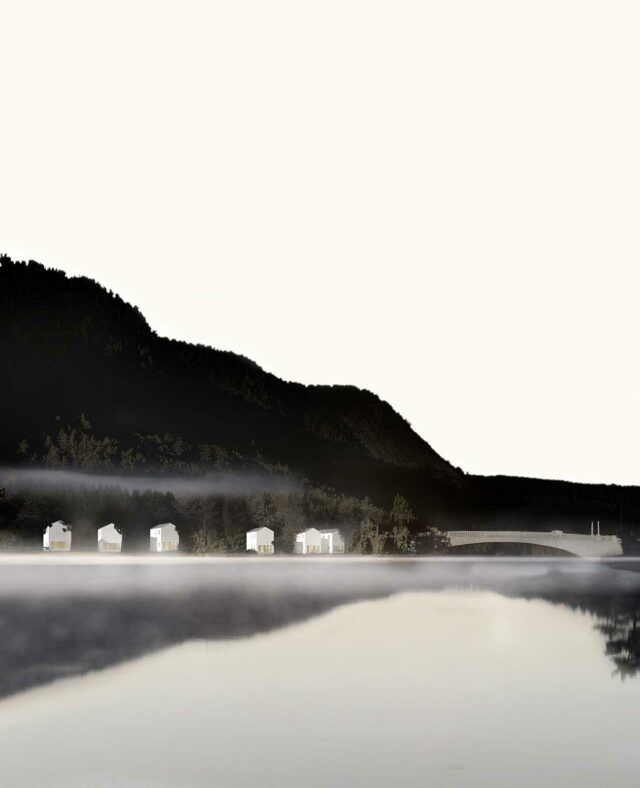
Tveitsund
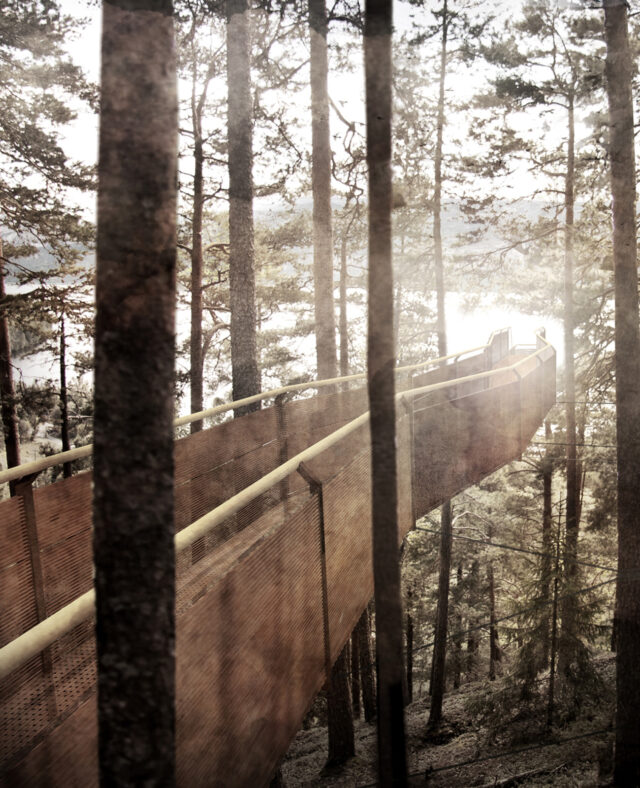
Søftestad Gruber
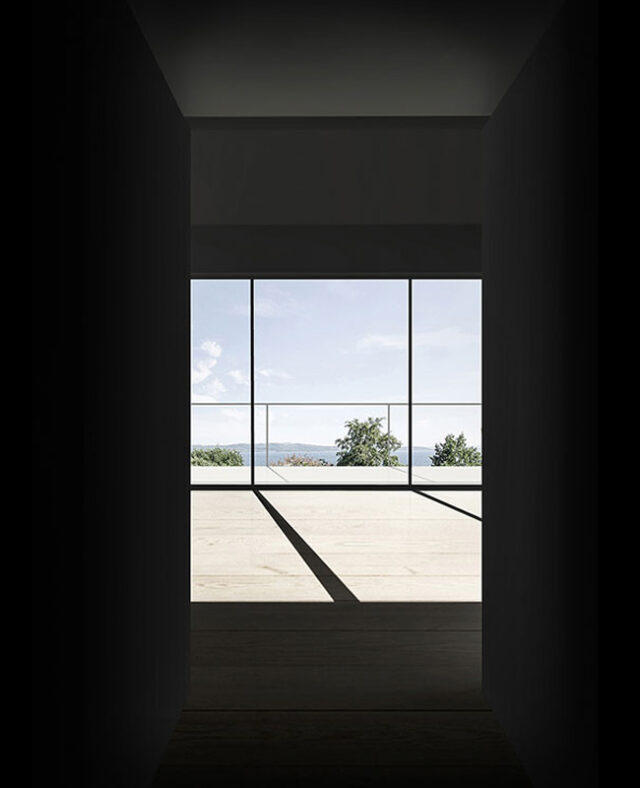
Leksvik House
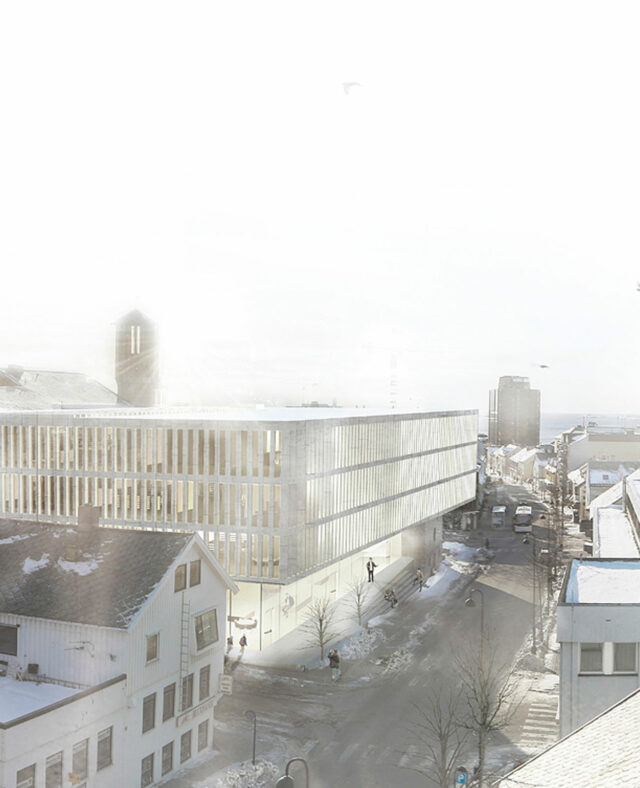
Bodø Town Hall
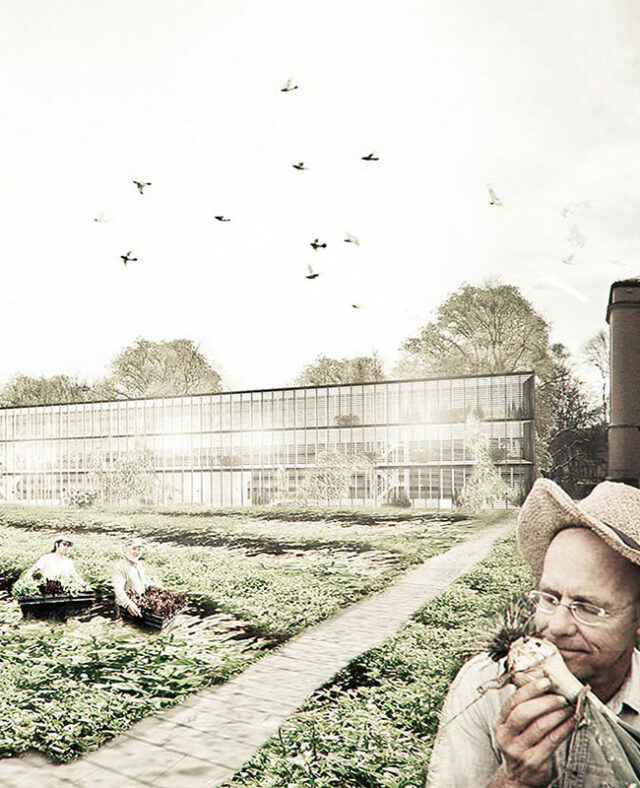
Tullinløkka, Oslo
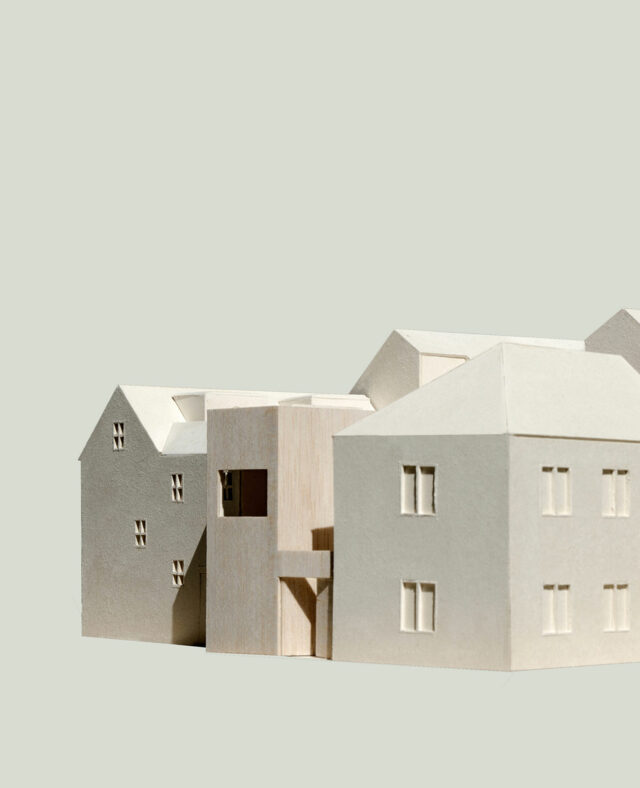
House Ø
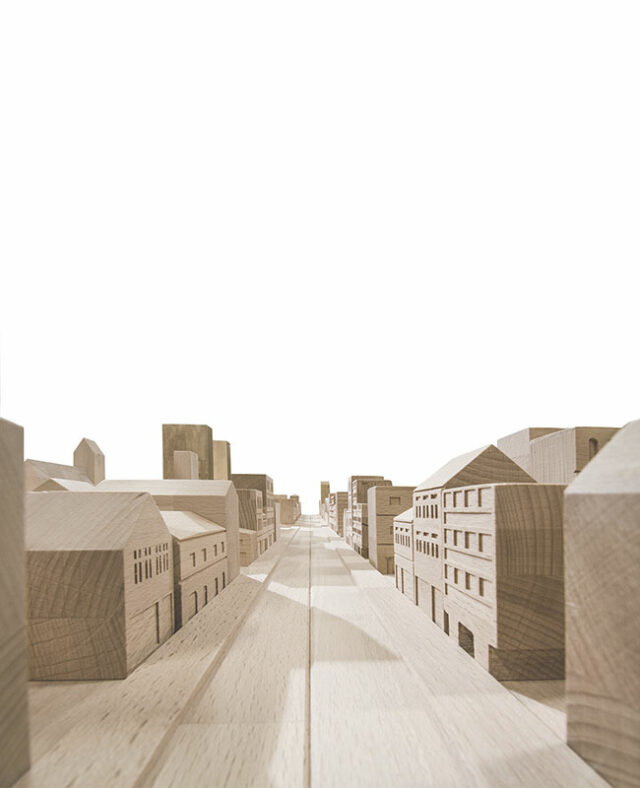
The little urbanist