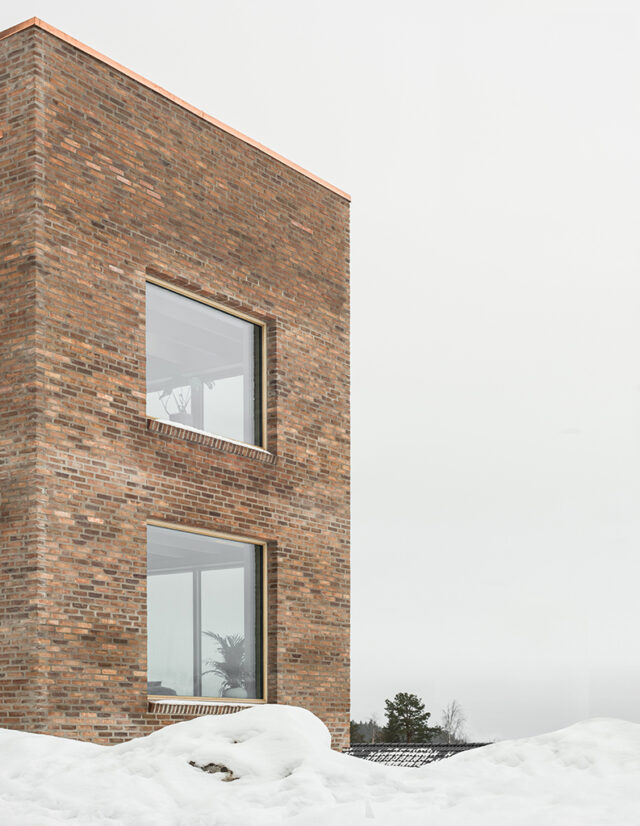
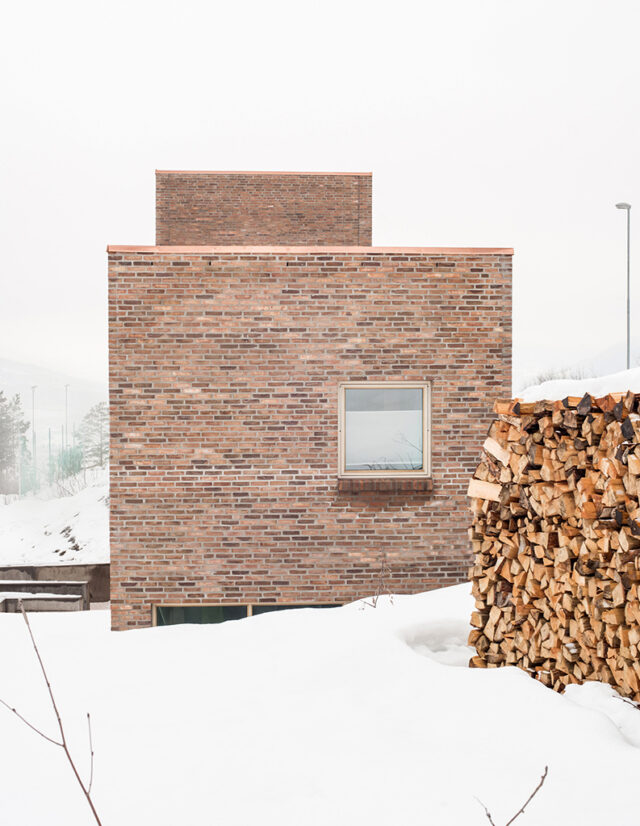


Project type: Single family house
Location: Flugsrud, Lillehammer
Size: 220sqm
Completed: 2022
Materials/construction: Loadbearing construction in wood with brick cladding
Through history, the area around the lake of Mjøsa has long traditions with masonry. It has been the home of 25 brickyards and both the railway station and the church in Lillehammer are made in brick. Brick is a durable material with a weight and character providing it with a timeless quality. Today, it is usually used as cladding without structural properties. Our interest was to find a way to build a brick house within a rational economy and an honesty in terms of tectonic qualities and a visible structure.
The brick house in Lillehammer is dressed in red brick wrapped around a loadbearing wooden structure, made visible through the repetitious openings. Brick is clearly and visibly used as cladding and weather protection. At the same time, the volume and openings are planned in relation to the properties of material using traditional masonry techniques to create openings without excessive use of steel and concrete as reinforcements. The repetetive and simple facades follow the grid of the underlying wooden structure with simple detailing and a contemporary aesthetic. Yet, the architectural expression is a continuation of the historical references and brick structures found in the area.
The brick house with a tower is located in a steep hill facing south-west, a few kilometers south of Lillehammer, overlooking the lake of Mjøsa and with views towards the city centre. A trail path runs parallell with the house on the rear side. The placement of the house is chosen to get long views above the adjacent neighbours below, whilst at the same time preserving the views from the trail path. The volume is dug into the ground as a long, slender building body with a small tower rising over the north end of the site. The tower is comprised of one open space overlooking the city in the north and the lake in the west. A part of the tower is open to the floor below, establishing a visual contact between the different levels and providing the kitchen area with air and a generous ceiling height. The plan layout is organised to give long views through the house on all three stories. The children’s rooms are located on the ground floor in addition to a small apartment for rent. The first floor is the main living space with a kitchen, living room and bedrooms. The tower room is a library/living room with long views in two directions.
The house in clad in coal-fired brick in various tones of red, brown and ochre from Denmark. The facade is ventilated with gaps in the mortar on the short end of the bricks. Details and fittings are made in copper which will get a darker patina with age. All windows and doors are built in ash. Visible roof beams in pine create an open ceiling with ash plywood resting on top of the beams. Plywood in ash is also used on the walls corresponding to the 60 cm grid in the ceiling.
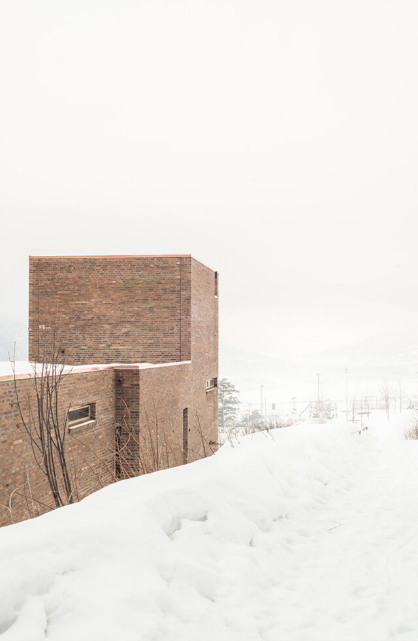
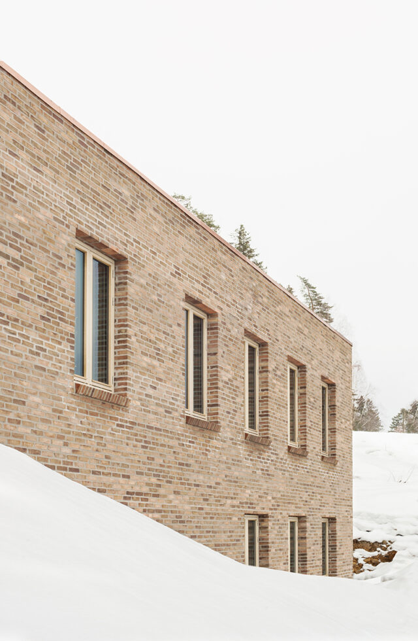
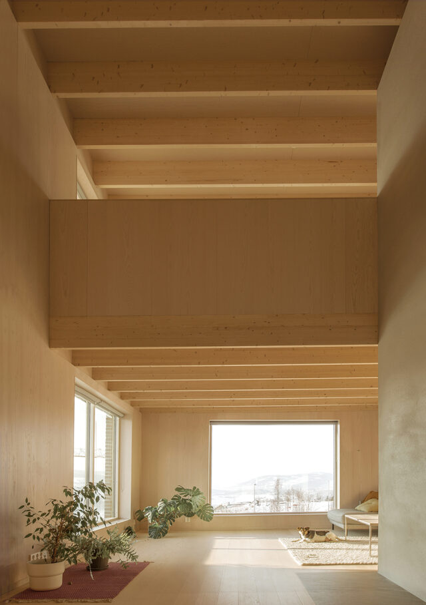
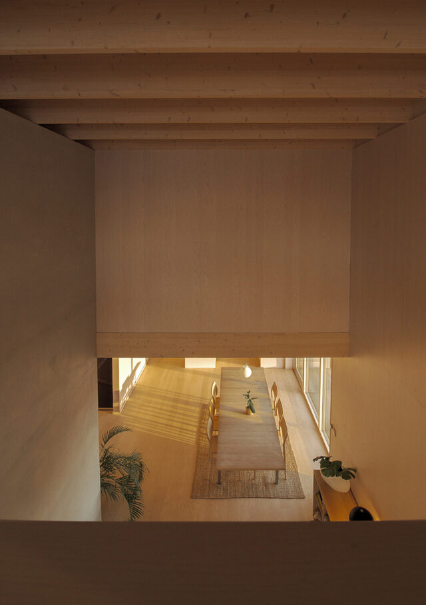
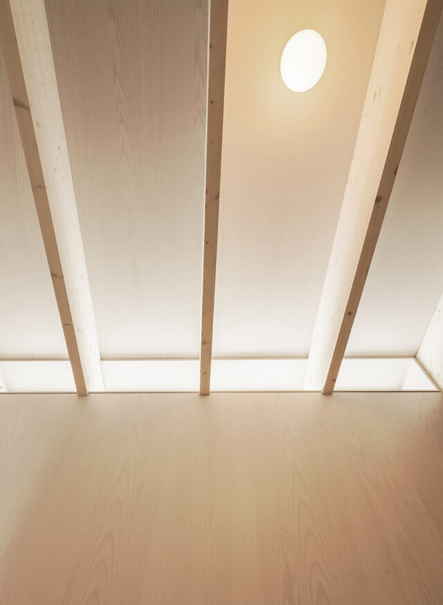
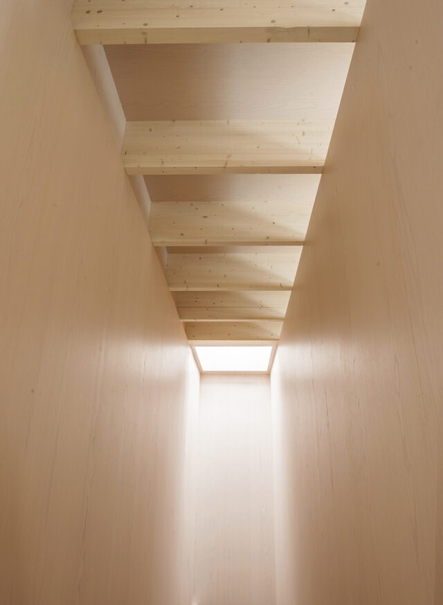
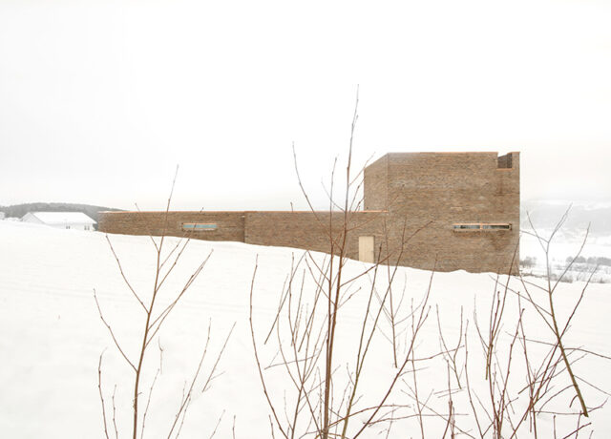
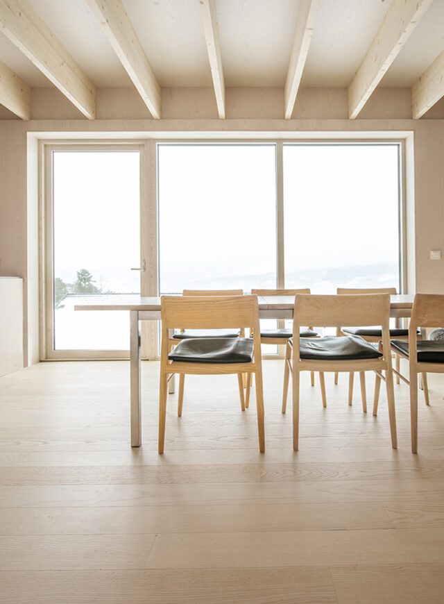
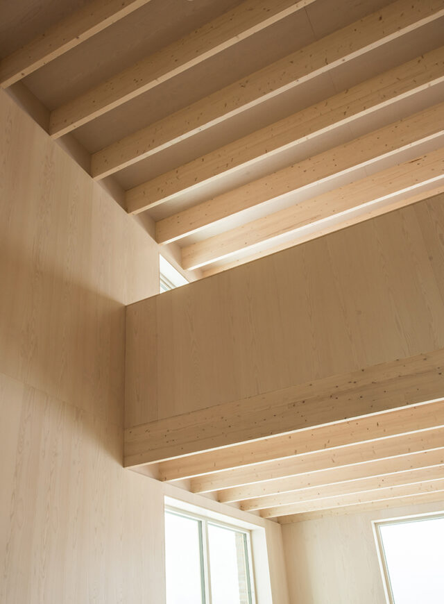
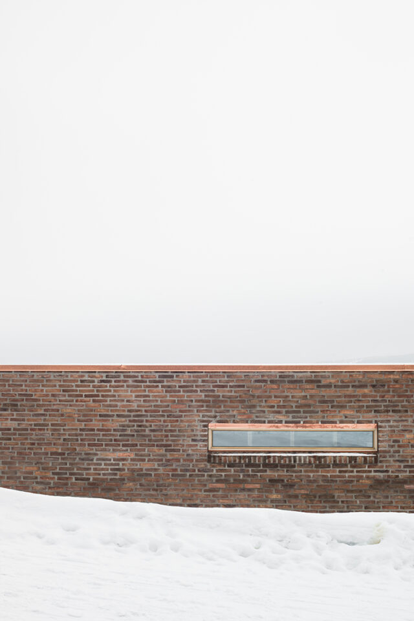
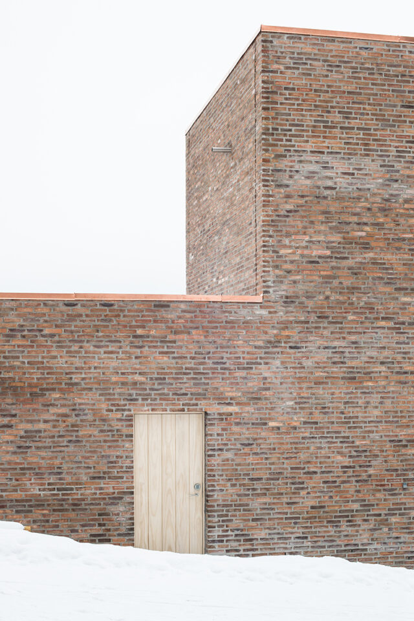
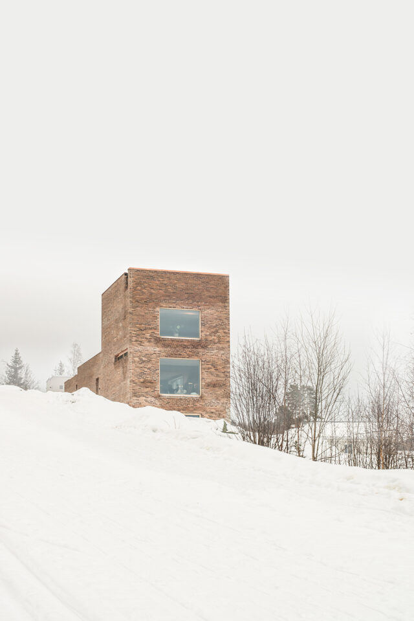
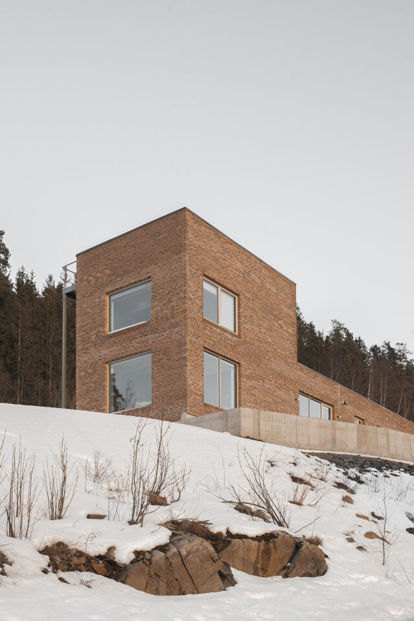
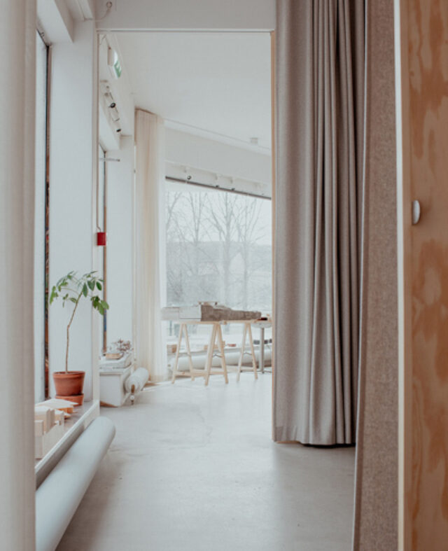
Studio S+H / Renovation NV1
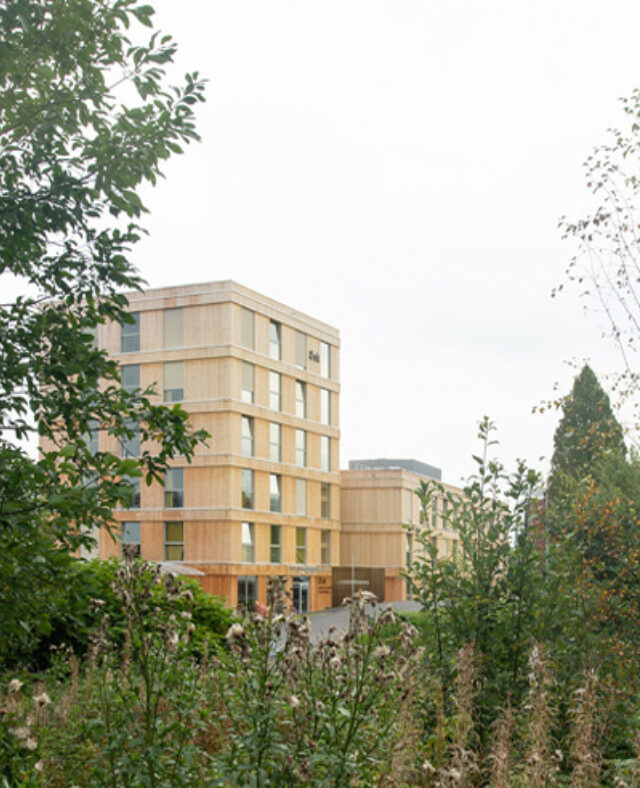
Kallerud student housing
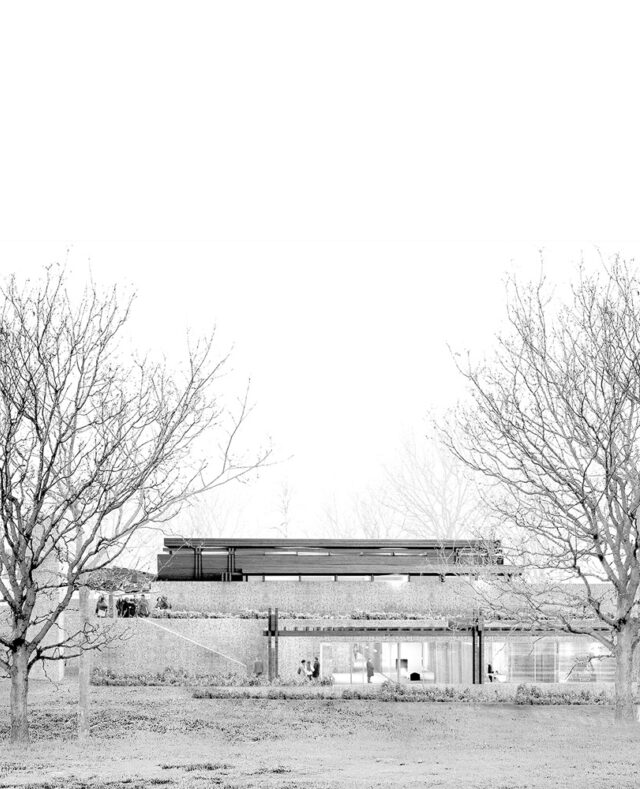
Haslum krematorium
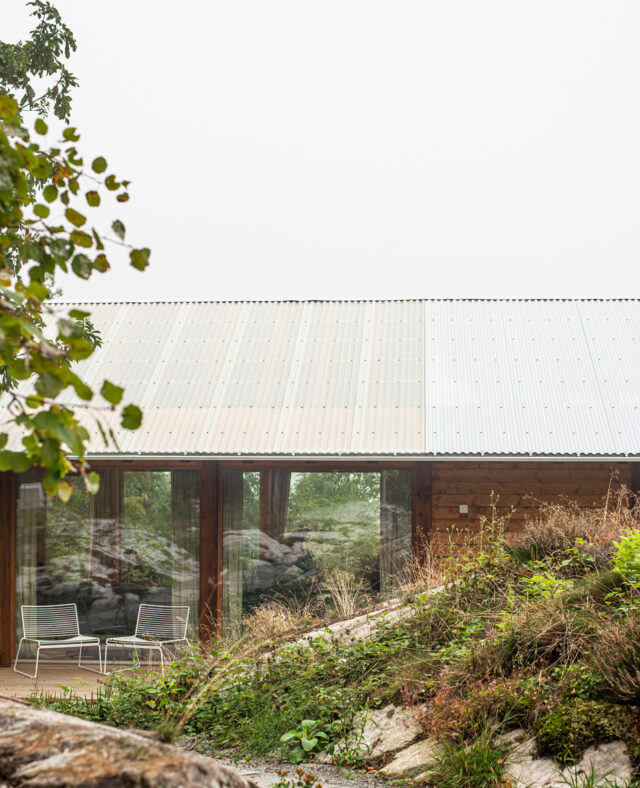
Long house on pillars
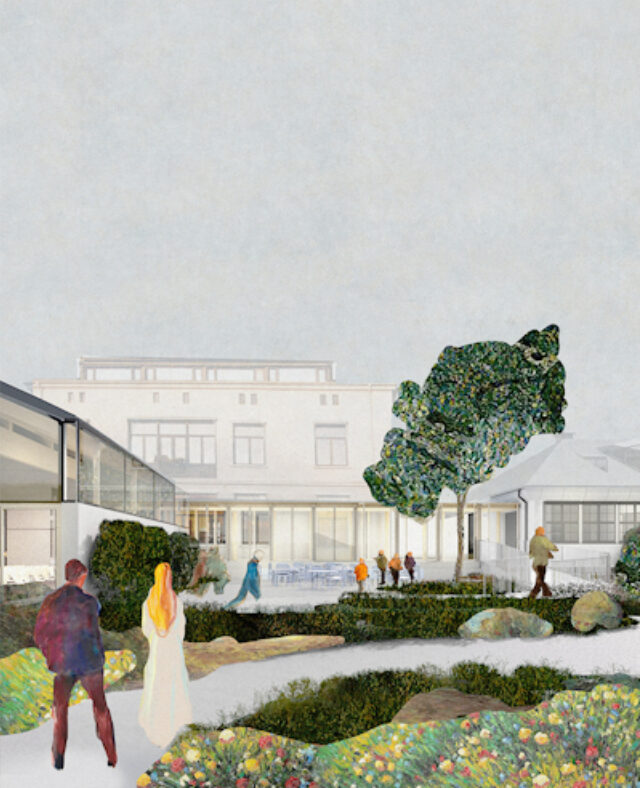
Arkitektenes hus
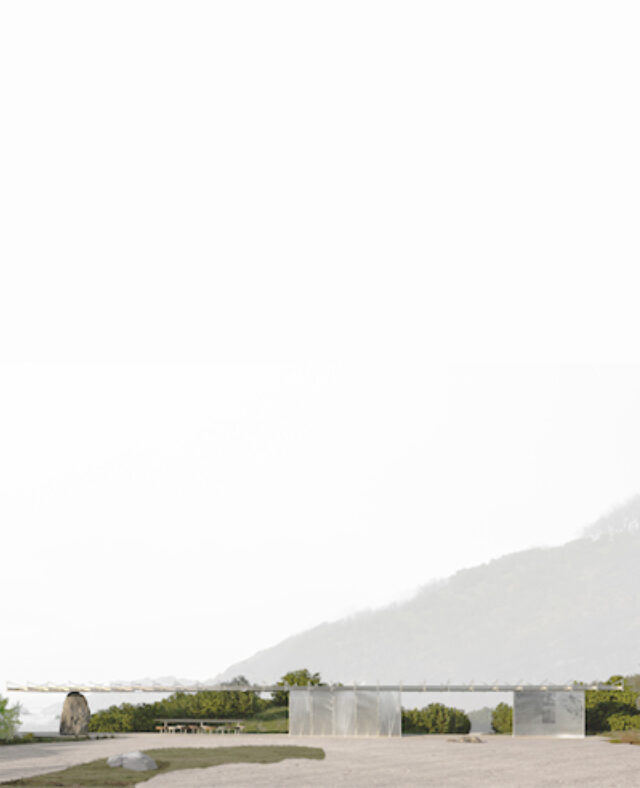
Norwegian Scenic Route - Stapnes
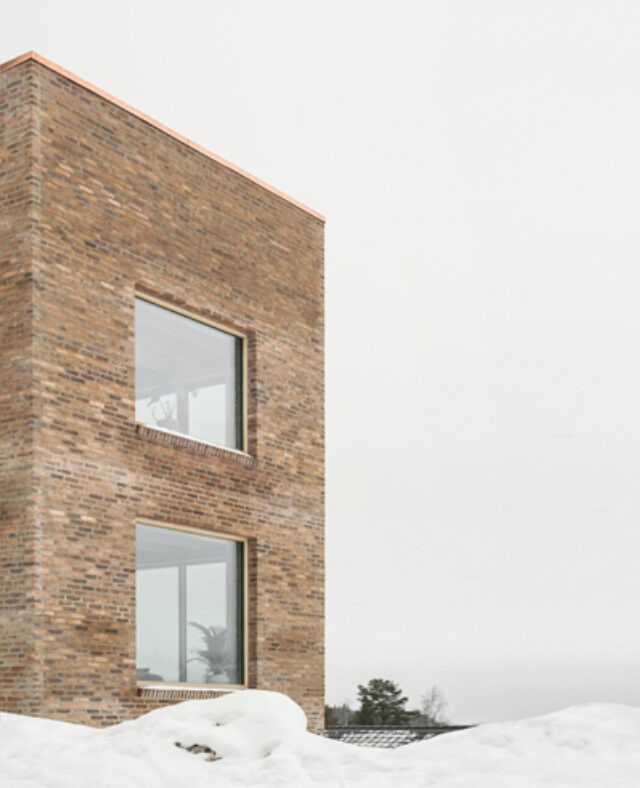
Brick house with tower

Atelier Tallerås
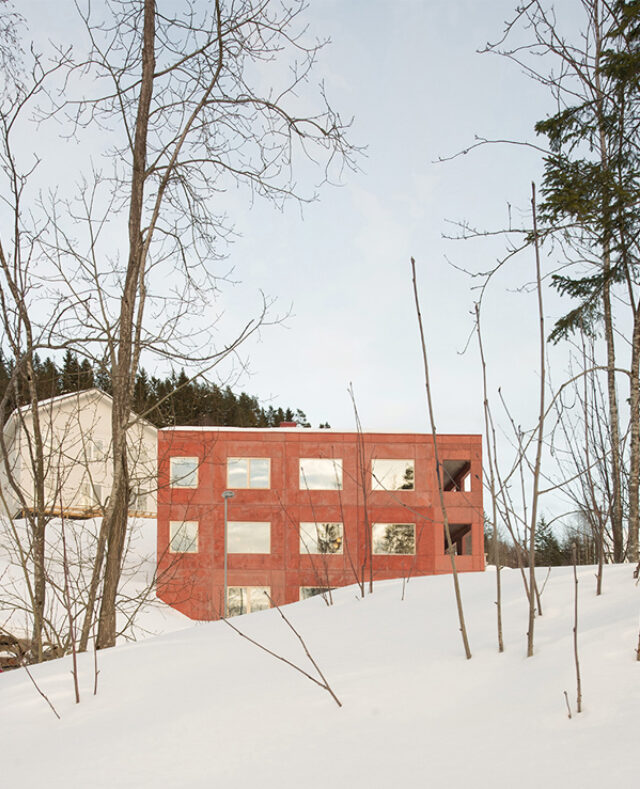
House in Red Concrete
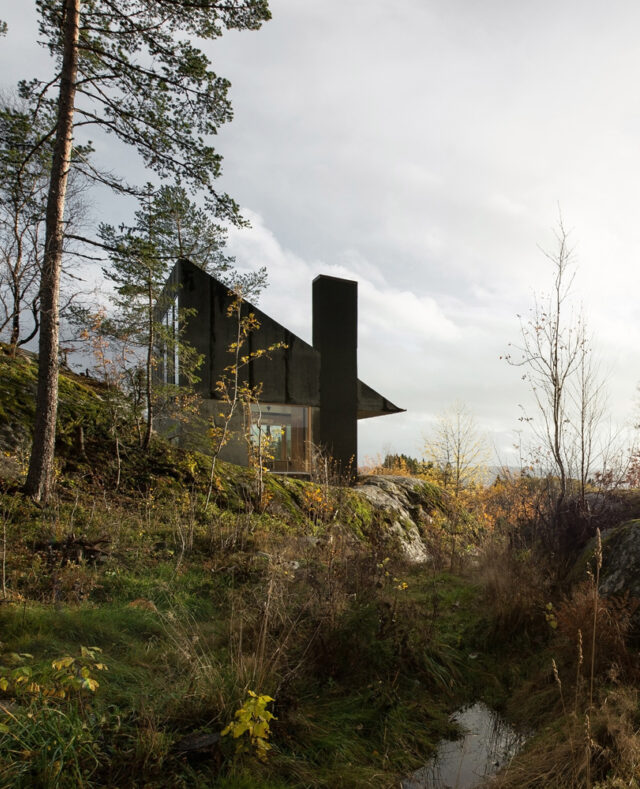
Cabin Rones
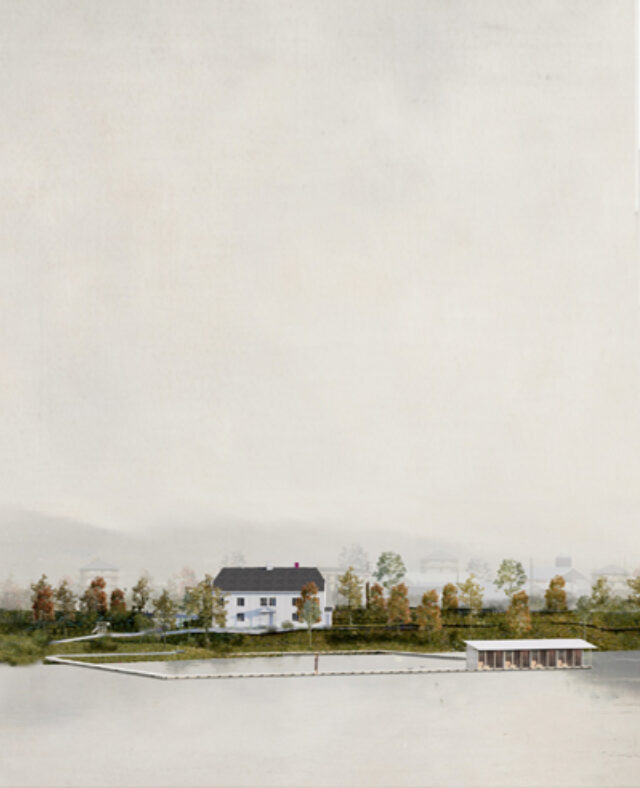
Fetsund masterplan
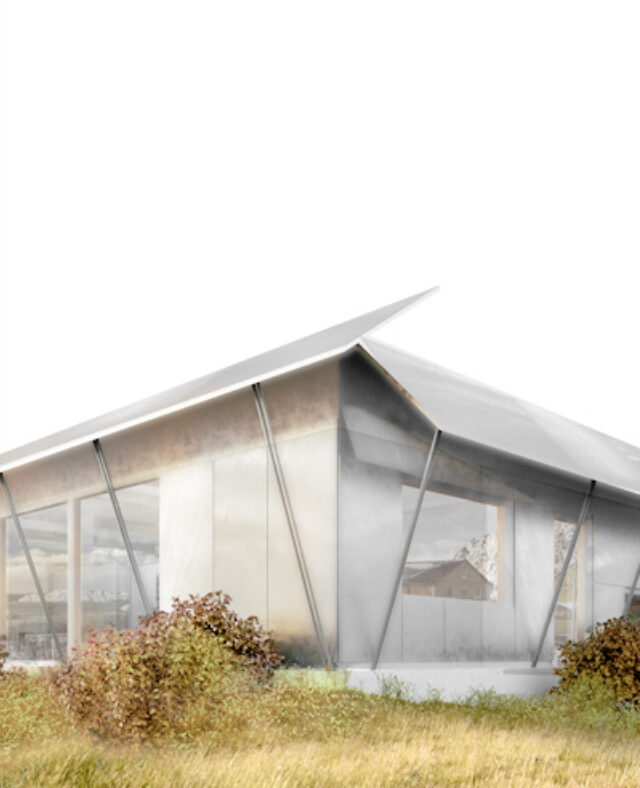
Lofoten house
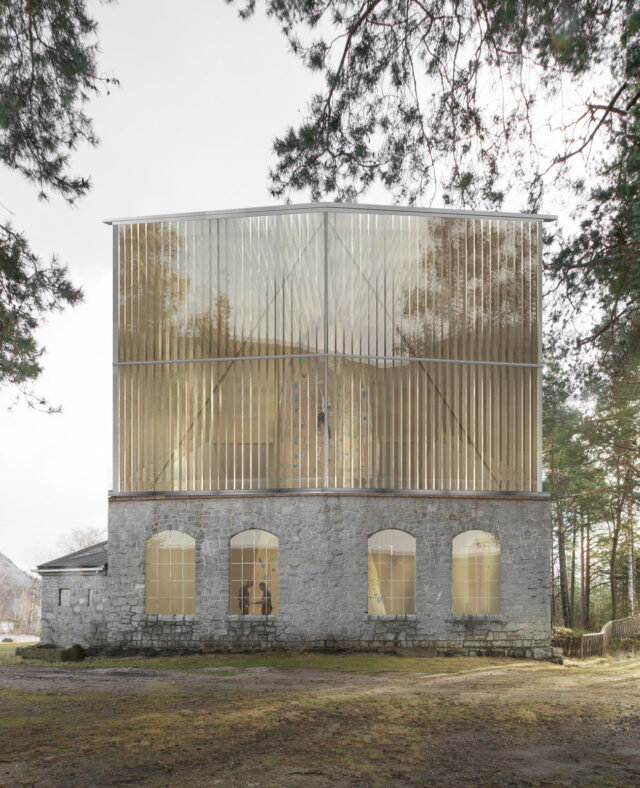
Lokstallen Climbing Hall
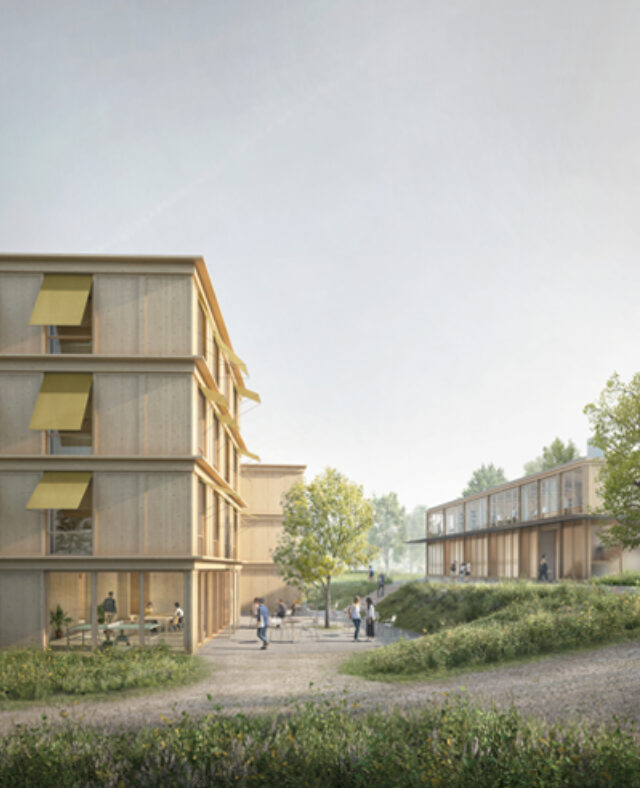
Kollokvie - SIT Gjøvik
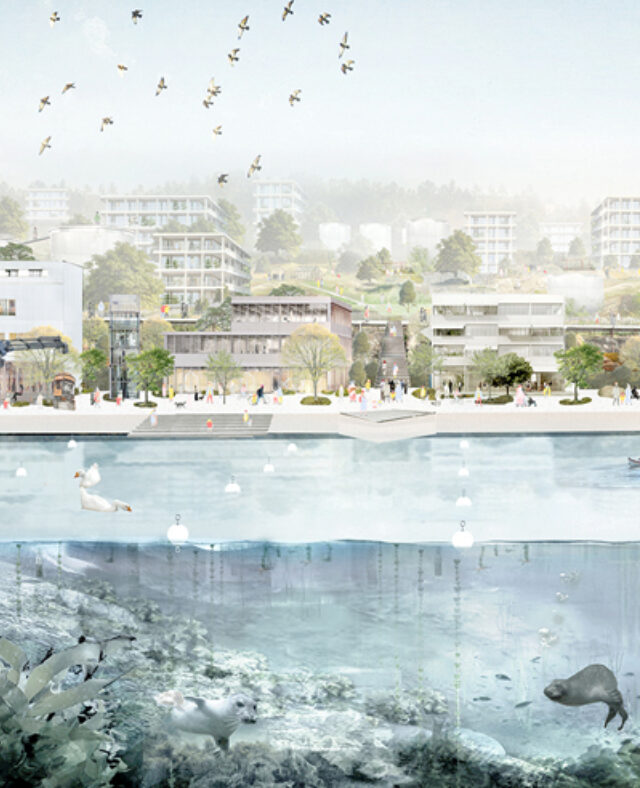
Living city, Living Sea - Winner Europan 2021

Corbus Nephew
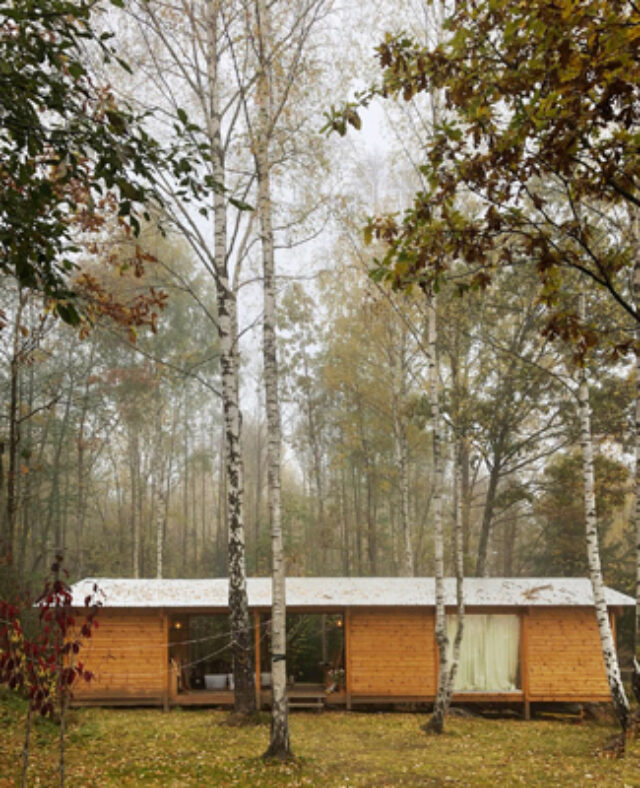
Atelier Aksnes
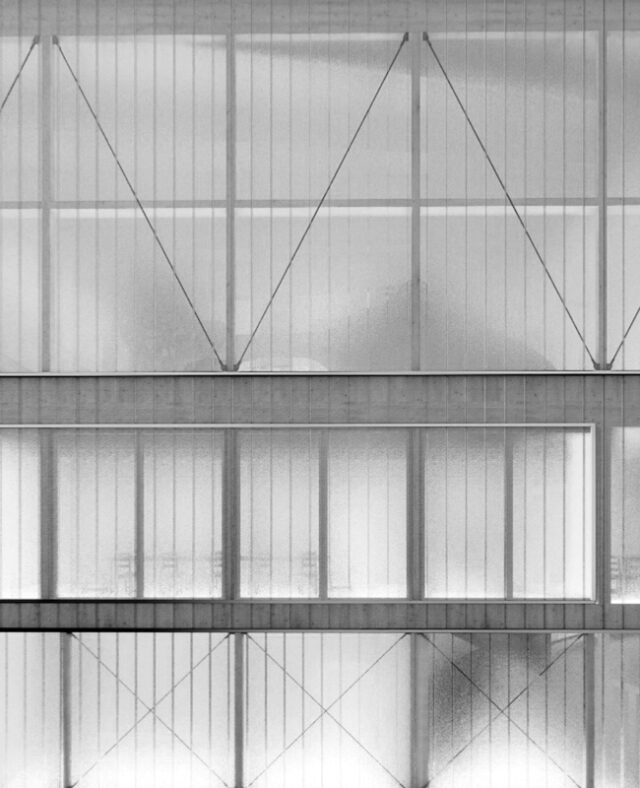
Helios
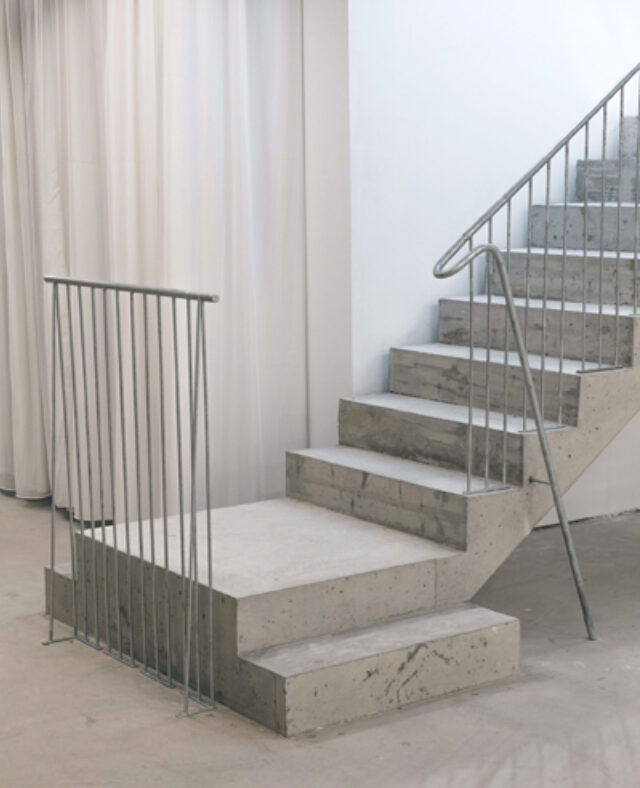
Livid Bergen
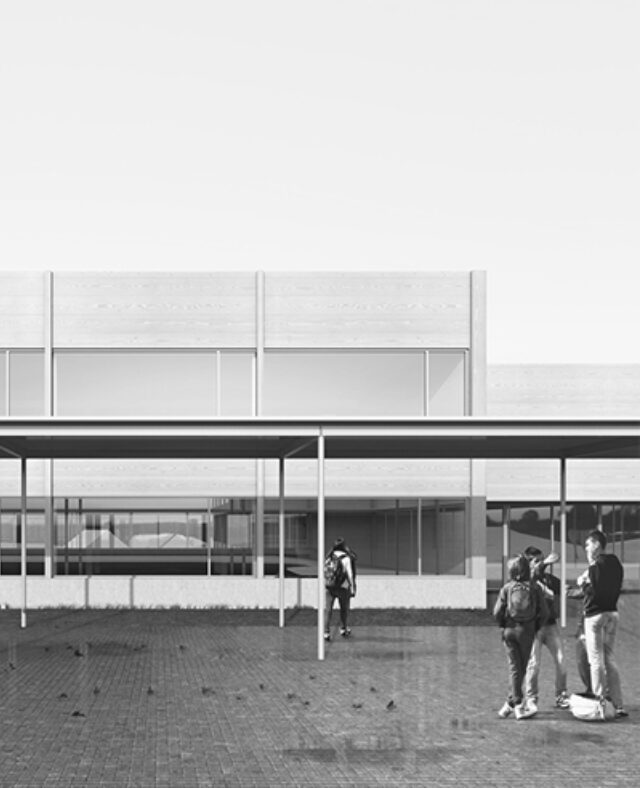
Alværn Ungdomsskole
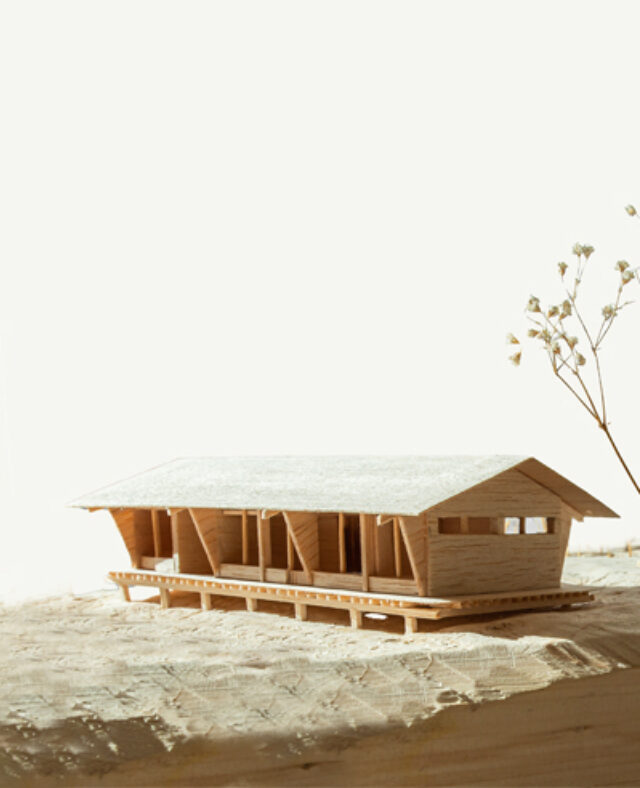
Norske fjellhytter
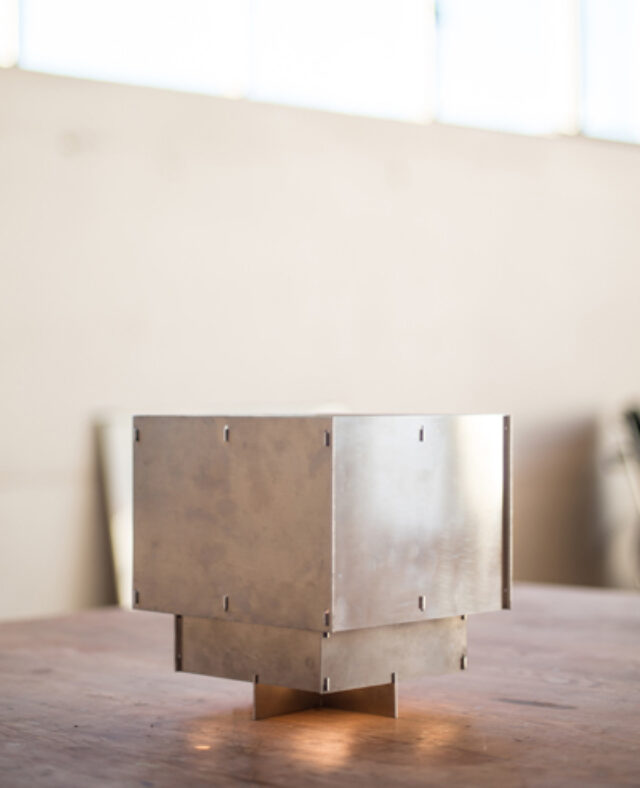
ALU Lamp
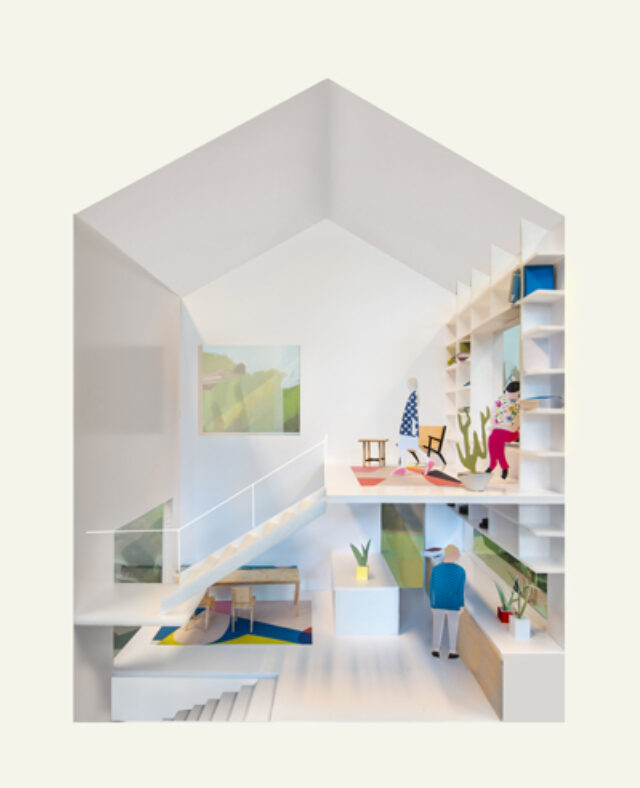
TT49
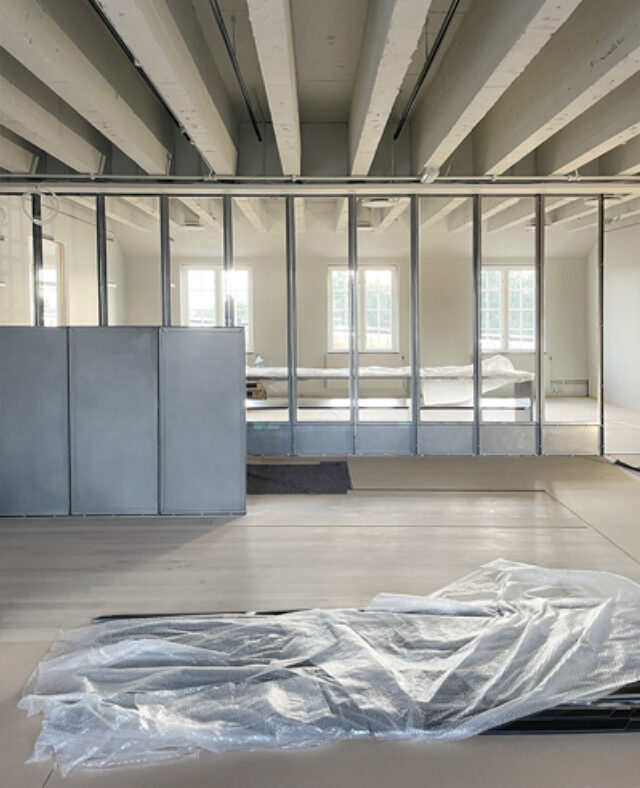
Ringve Museum
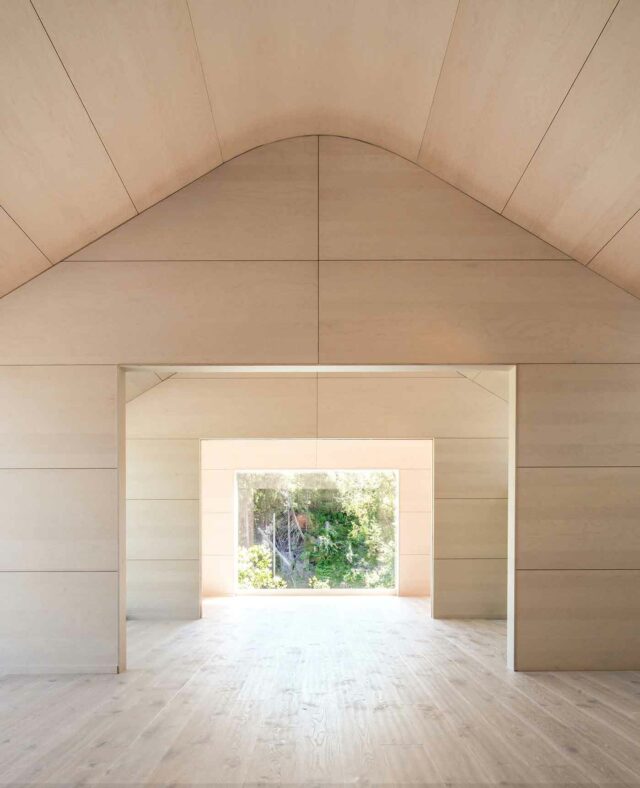
T House
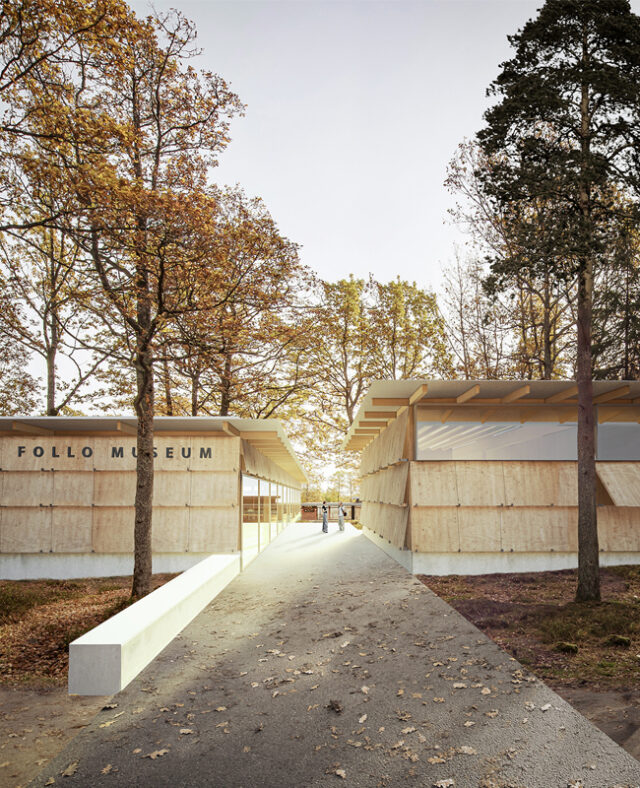
Bruk - Follo Museum
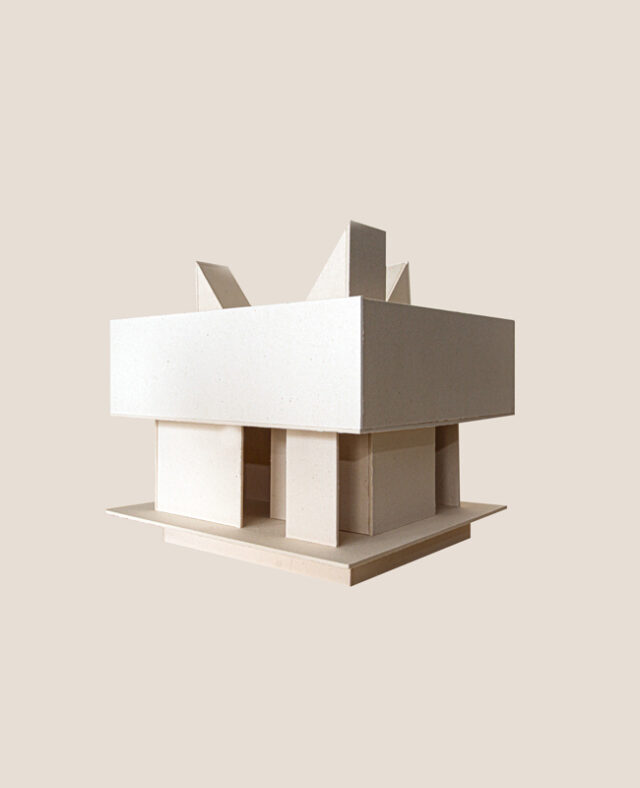
Klang Installation
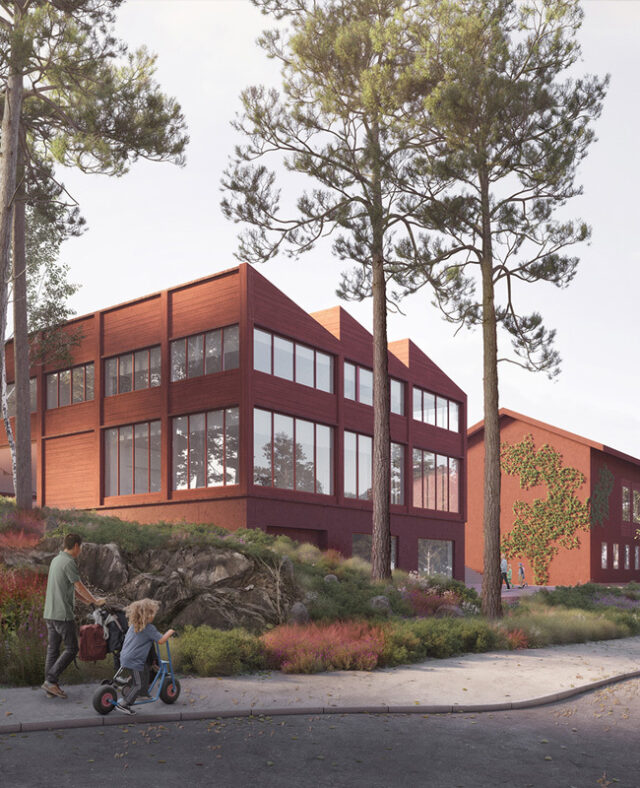
Nesoddtangen Barneskole
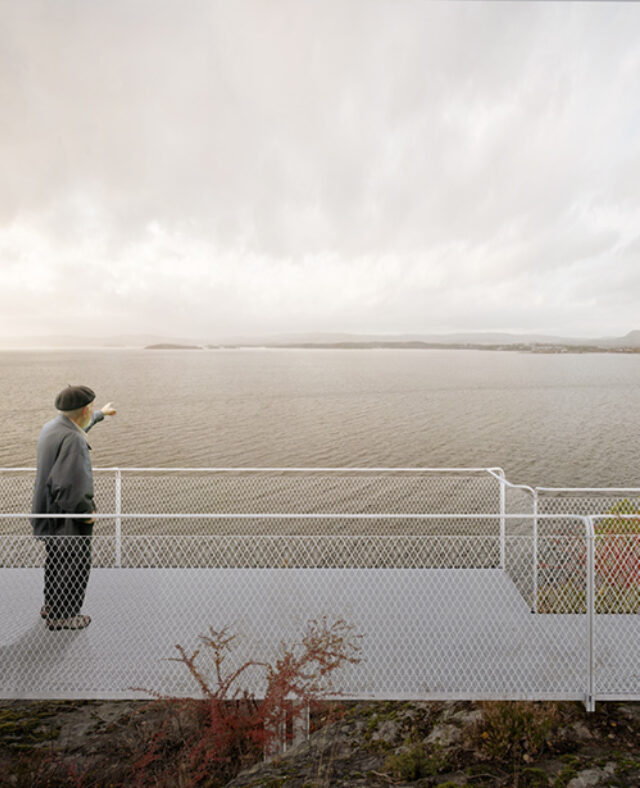
Kyststi Nesodden
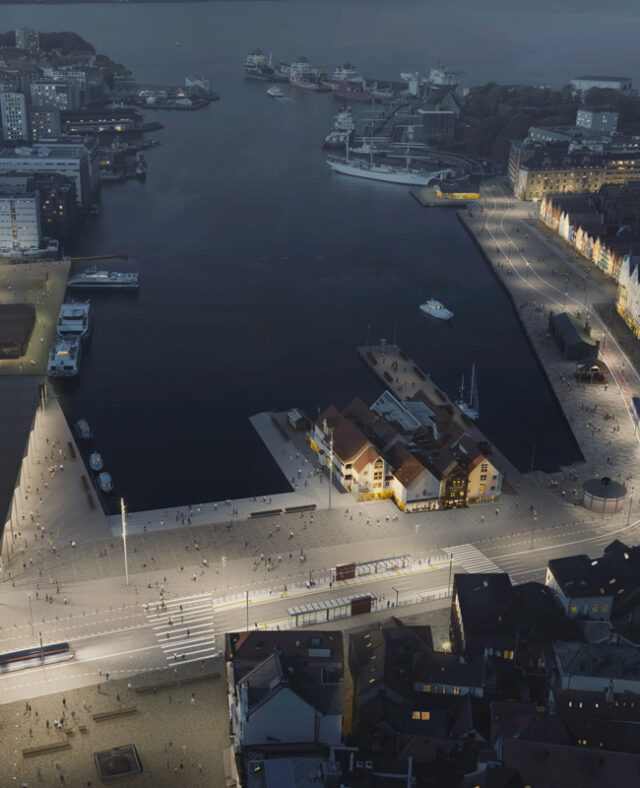
Vågen, Bryggen og Fisketorget
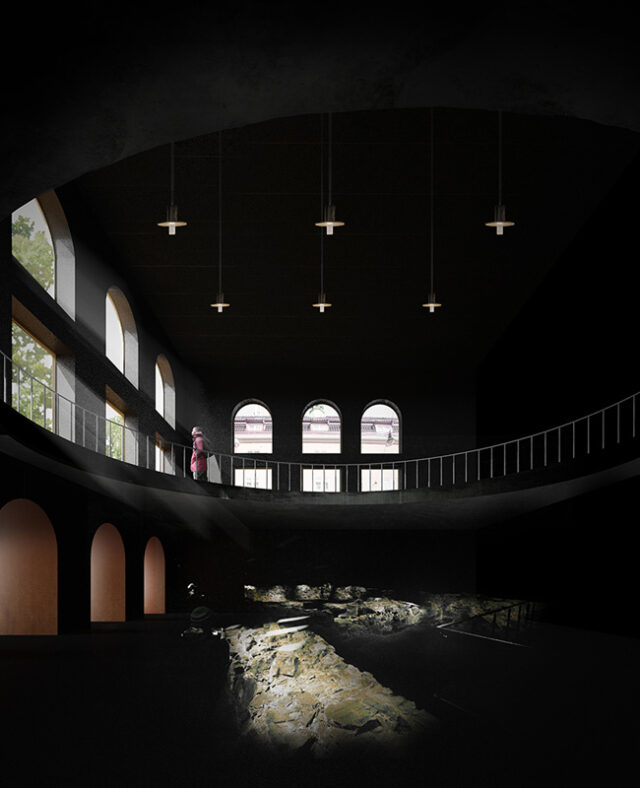
Visiting centre, Bryggen i Bergen
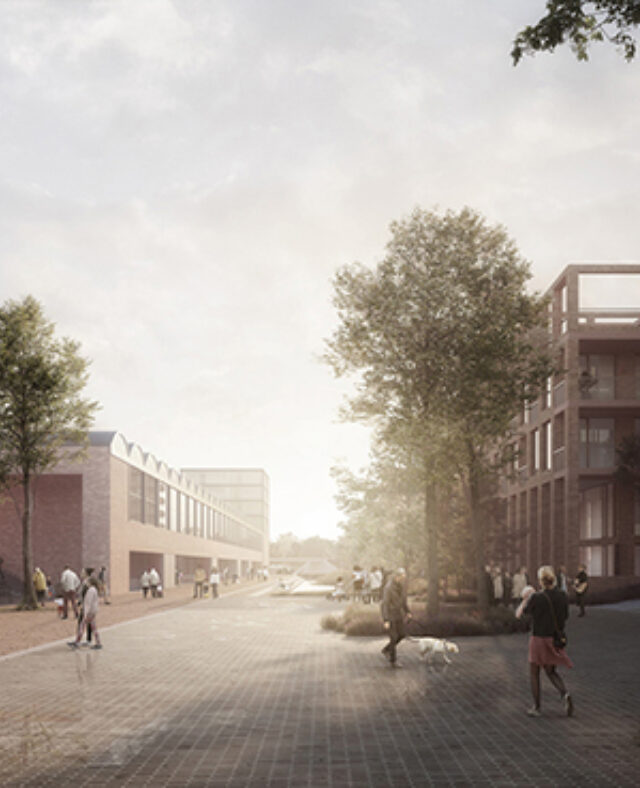
Peterson, Sarpsborg
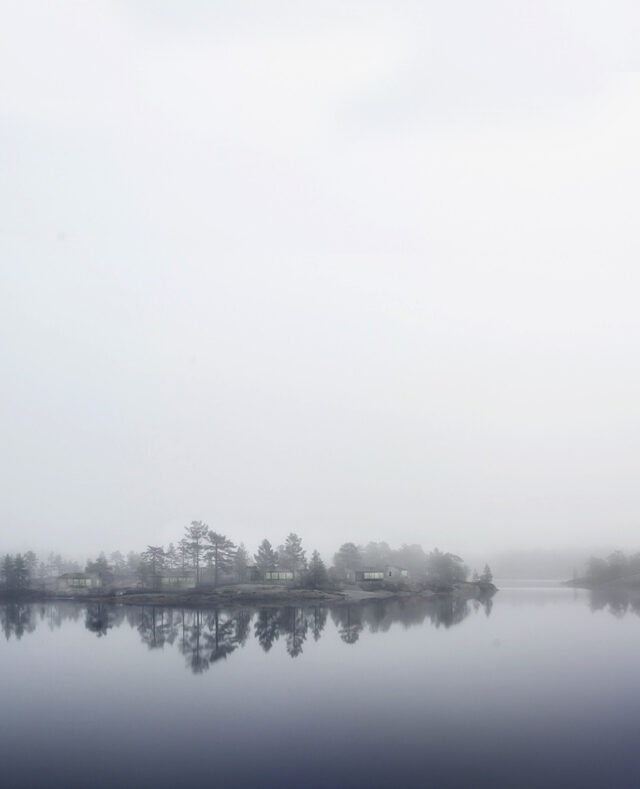
Reinsvatn
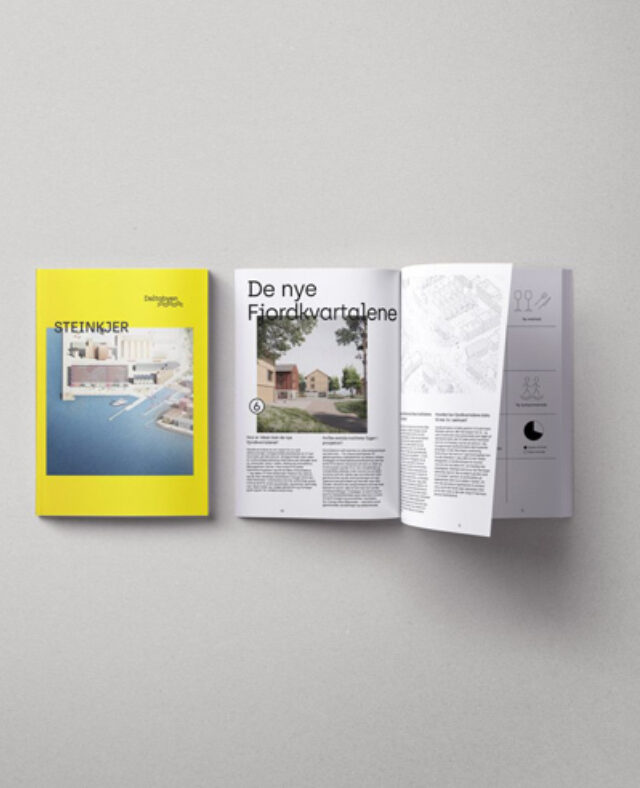
Steinkjer masterplan
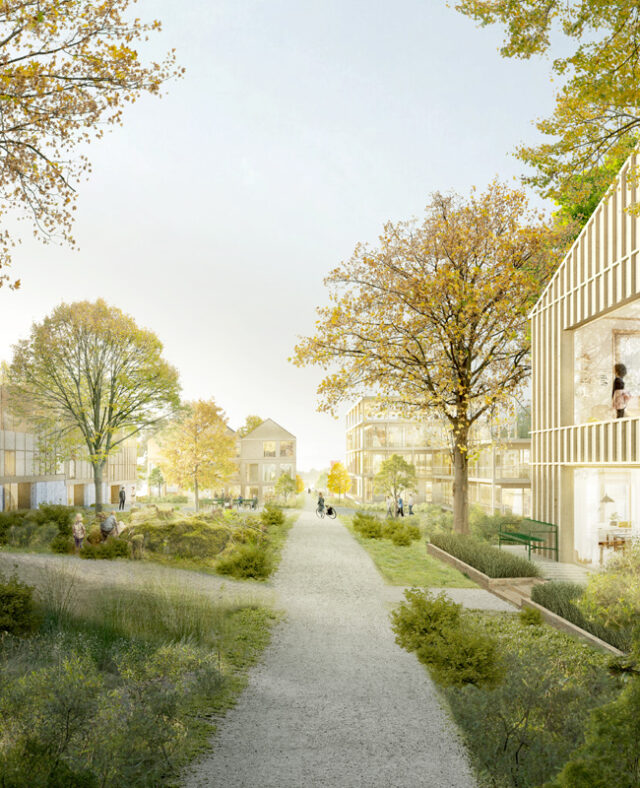
Torp Bruk
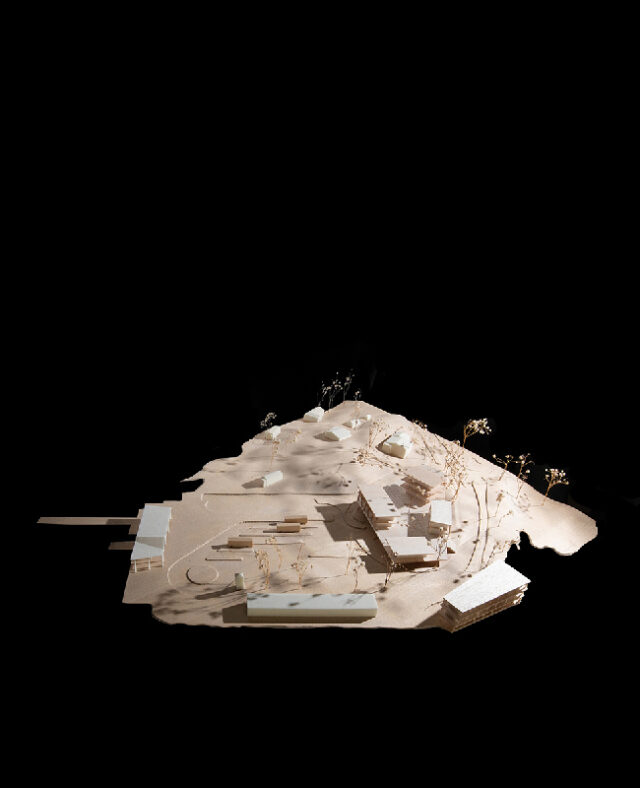
1450
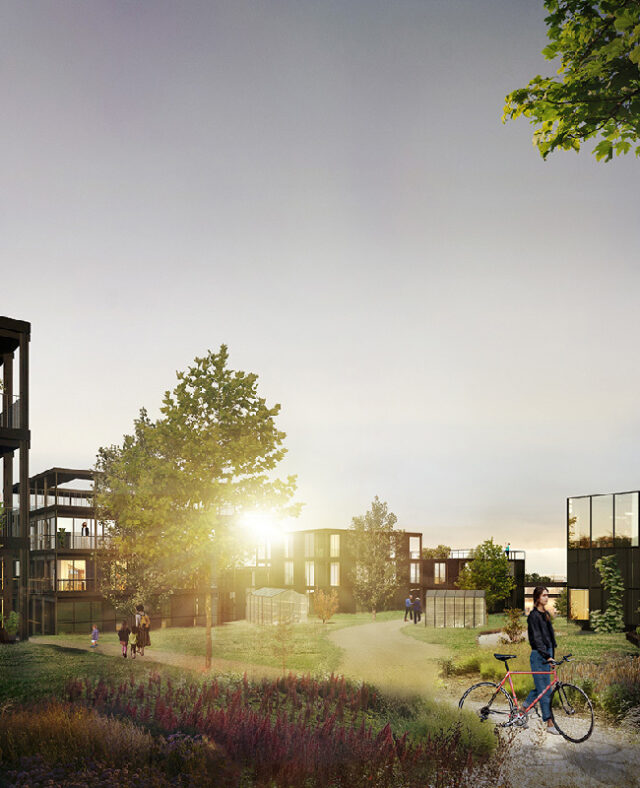
Ankerhagen housing area, Hamar
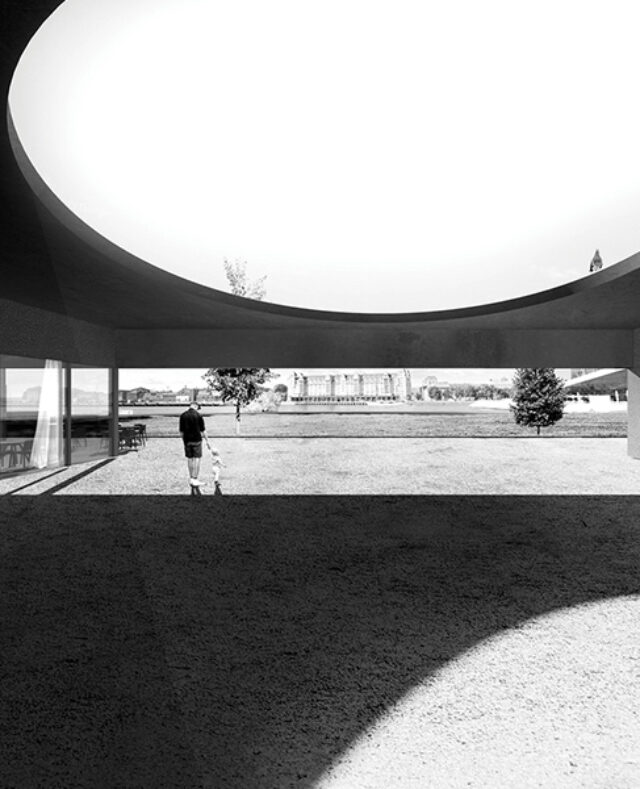
Norwegian Museum of Photography
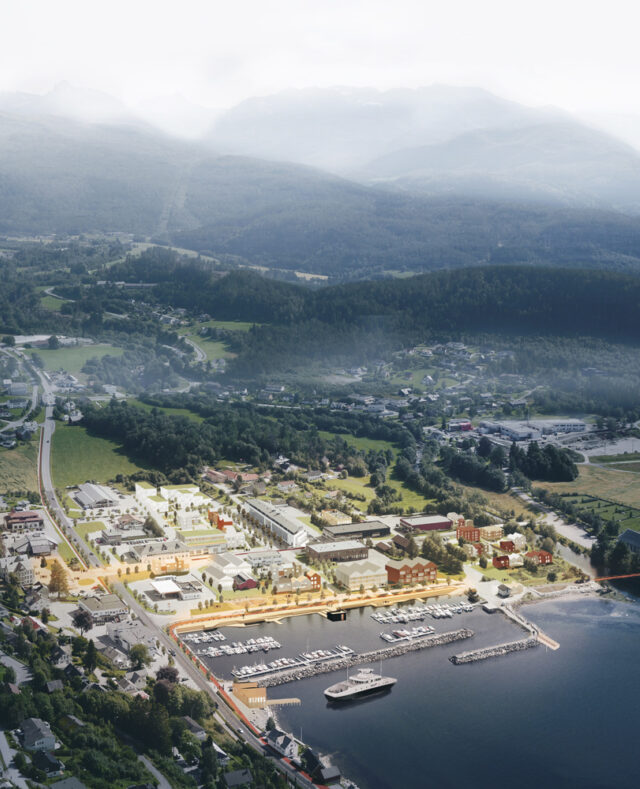
Sjøholt tettstedutvikling
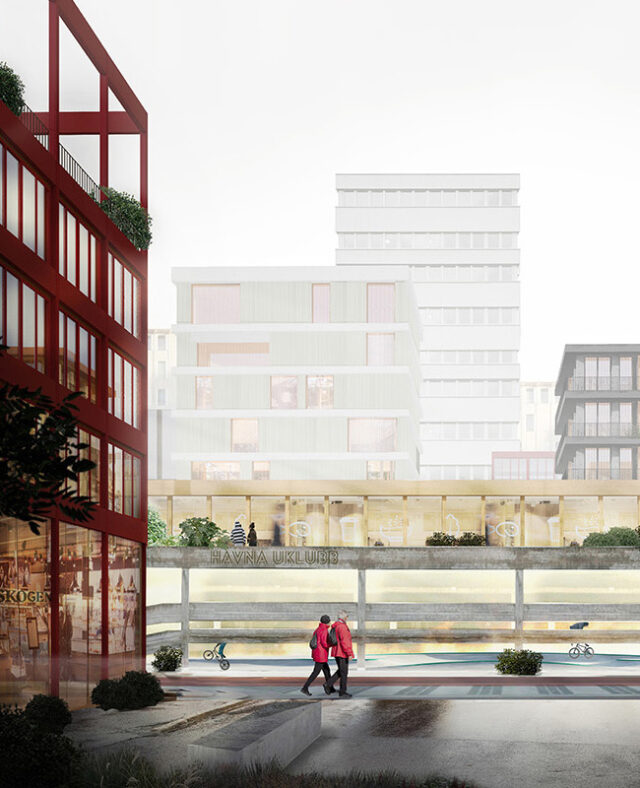
Nyhavna, Trondheim
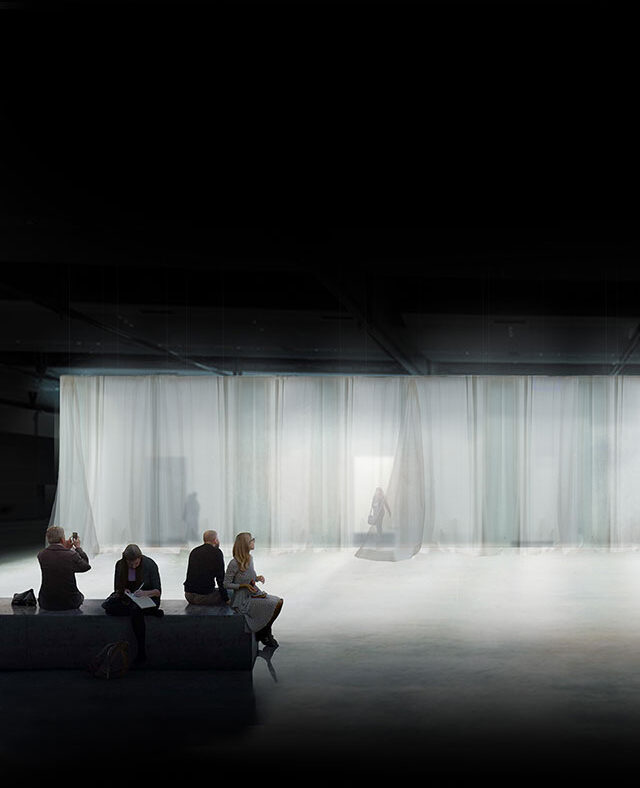
Textilis - Norwegian pavillion at the Frankfurt book fair
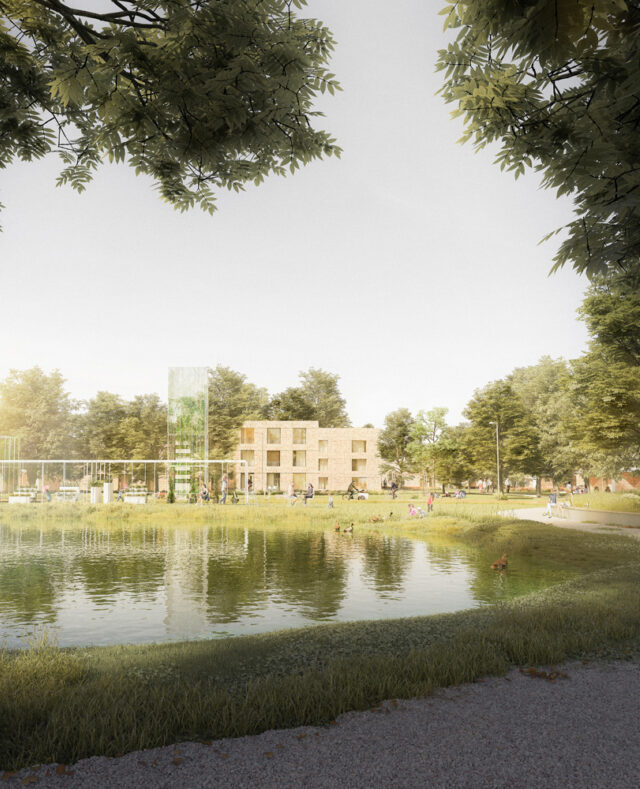
Bjärred housing and masterplan, Skäne, Sweden
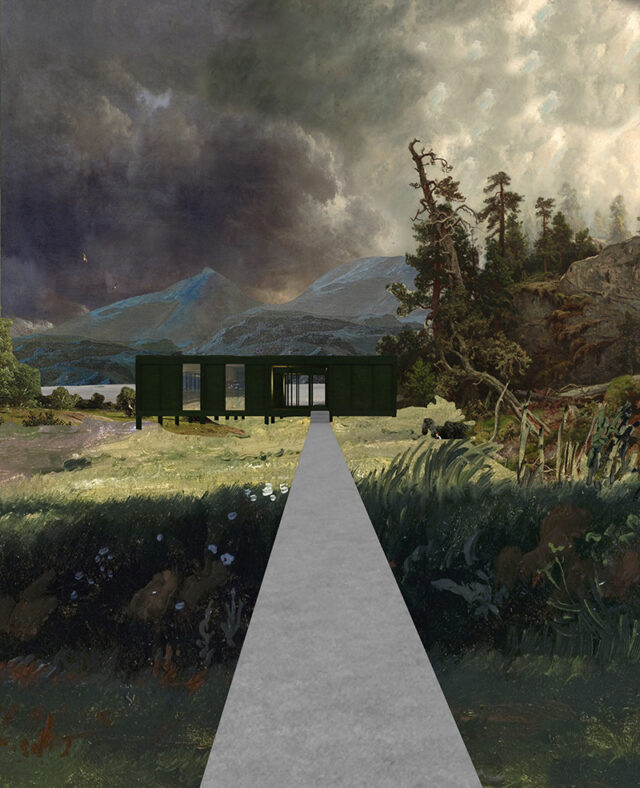
Small atrium house on pillars
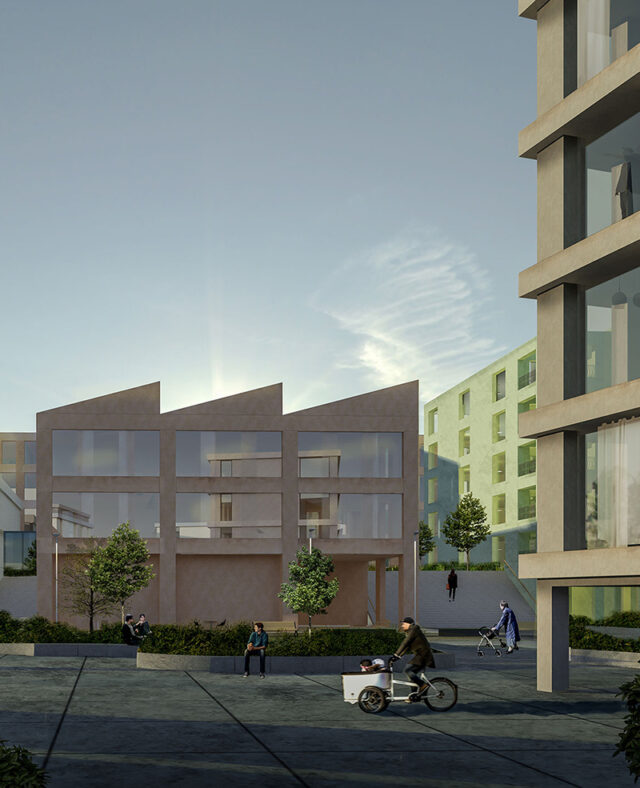
Devoldholmen - Campus and housing area, Kristiansund
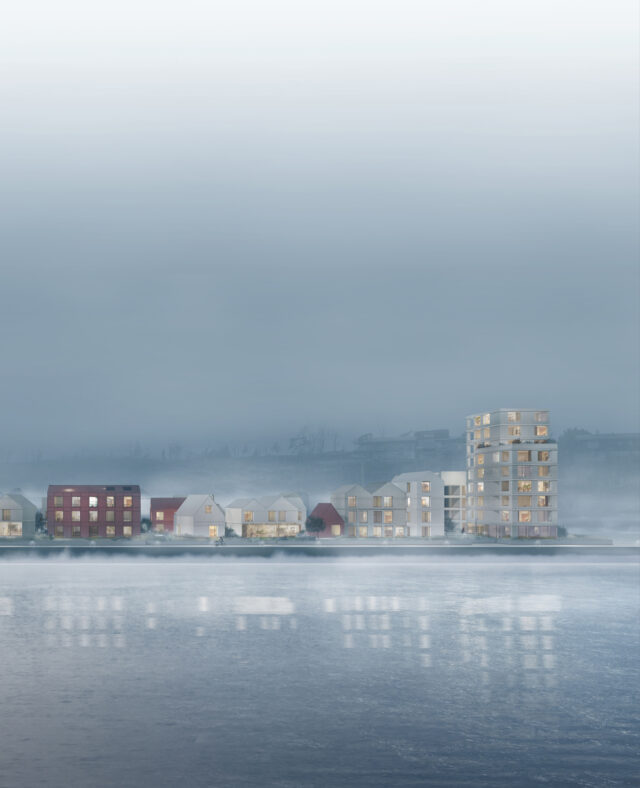
Smietangen housing and centre for coastal culture
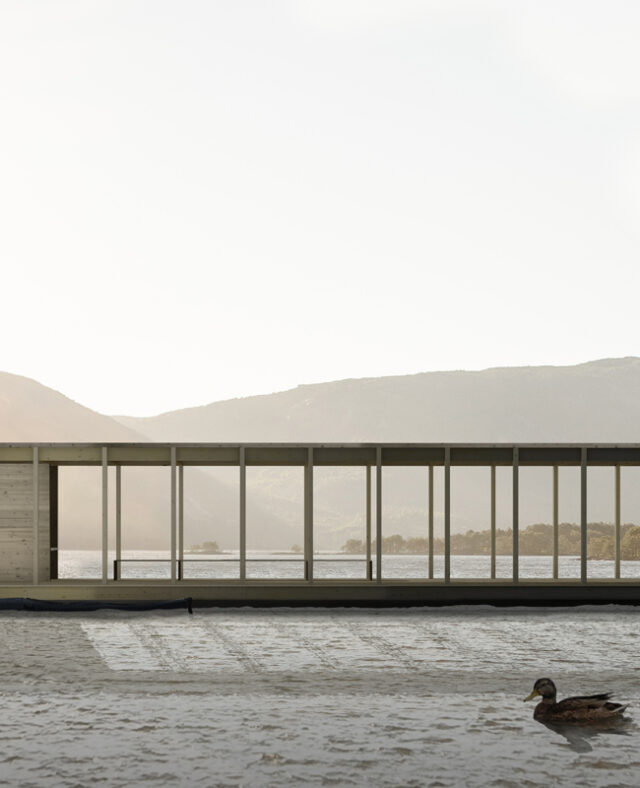
Floating pavillion
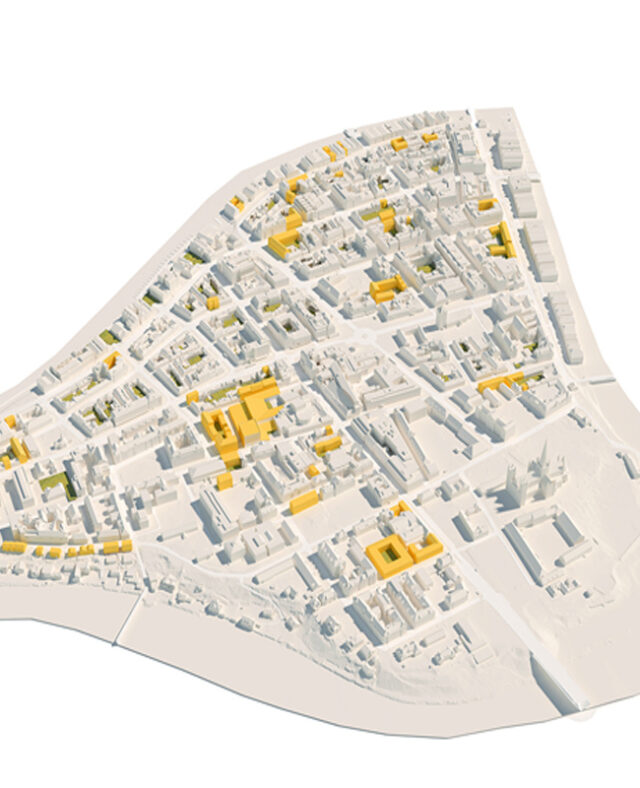
Trondheim 2050
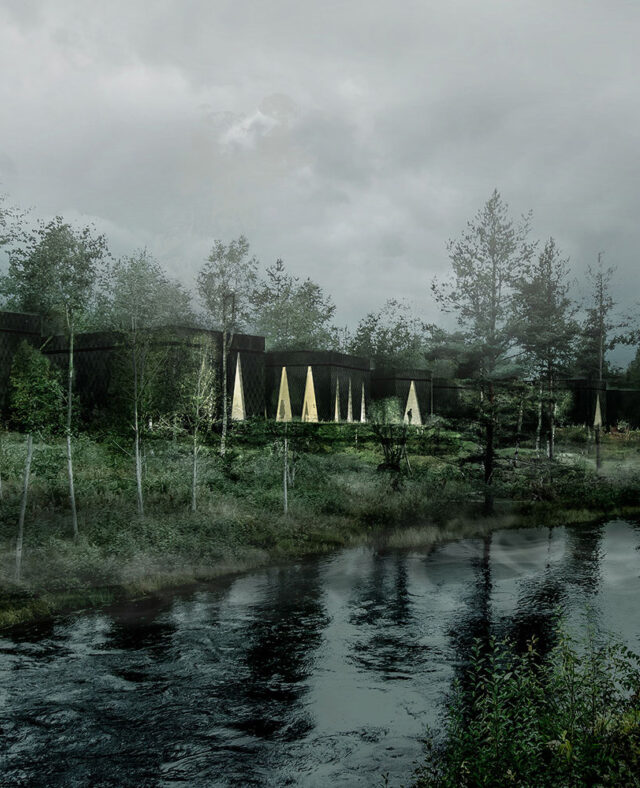
Tietäjä - Norsk Skogfinsk Museum
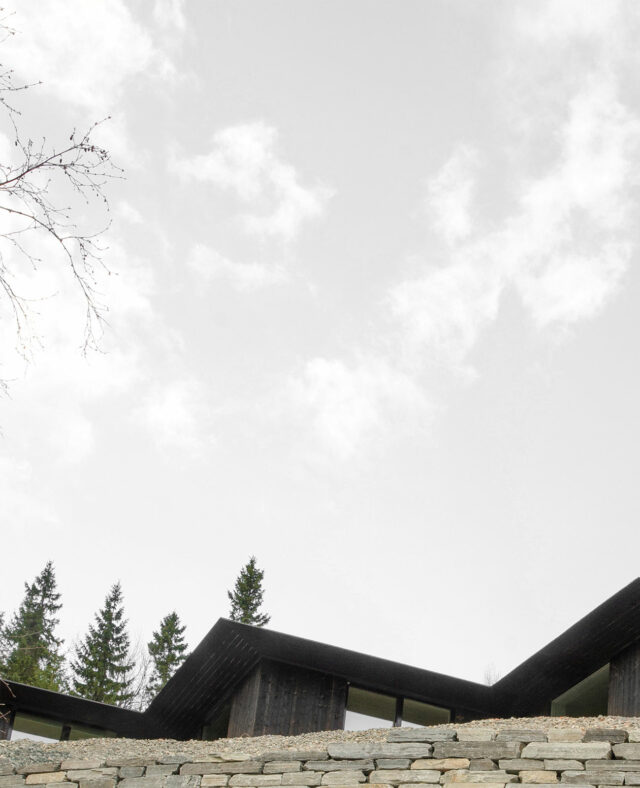
Villa Lian
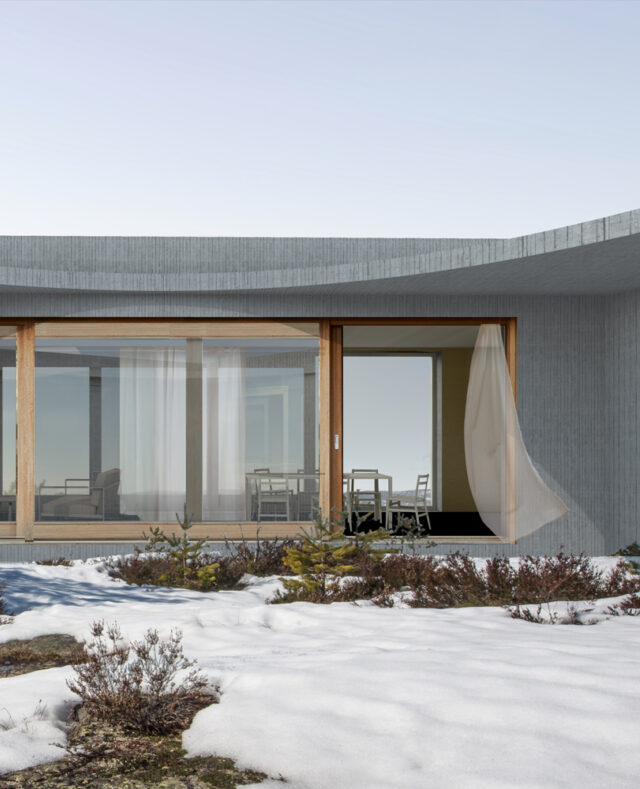
House Alværn
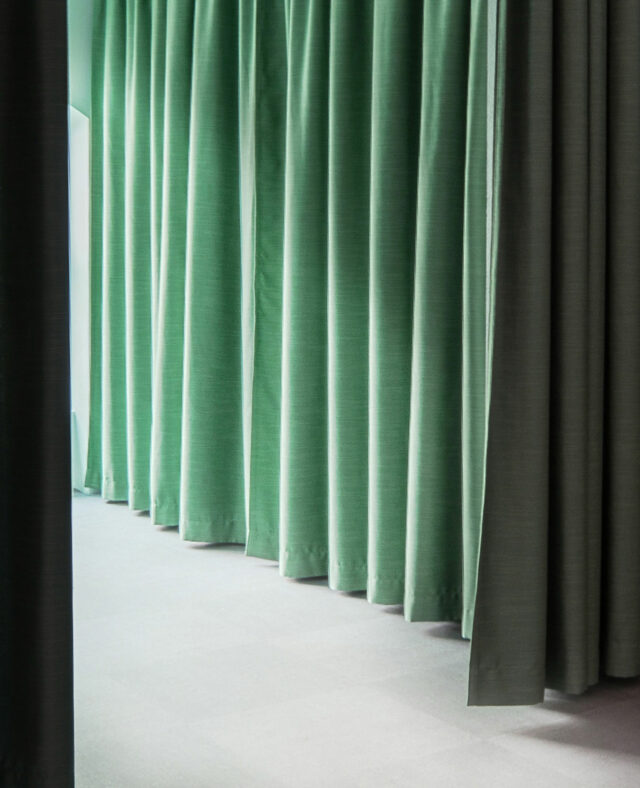
Ceremonial space at NTNU
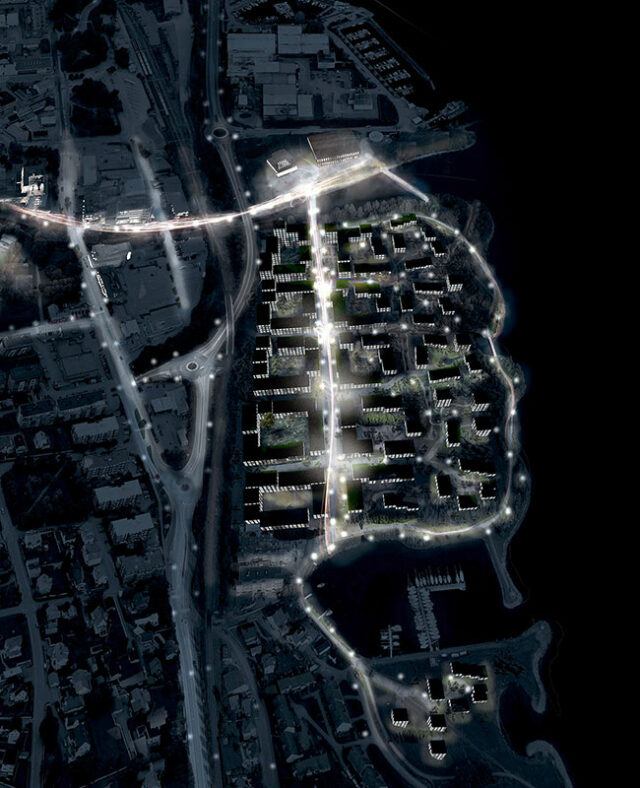
Huntonstranda masterplan
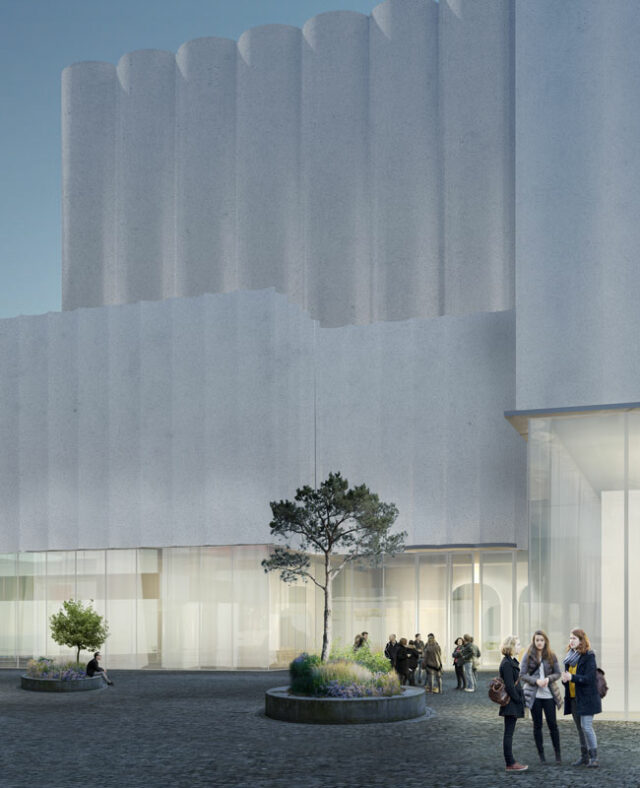
Collage - Kristiansand kunstkvartal
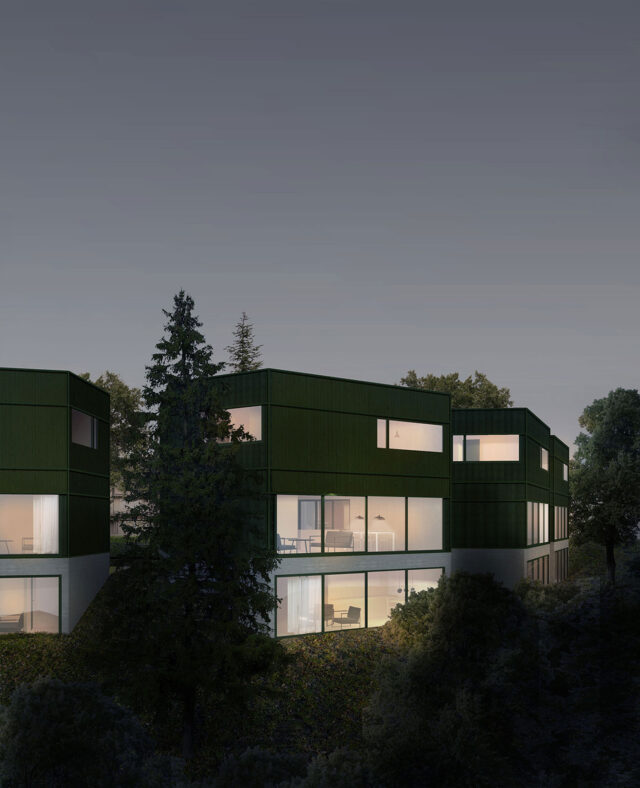
Four green houses
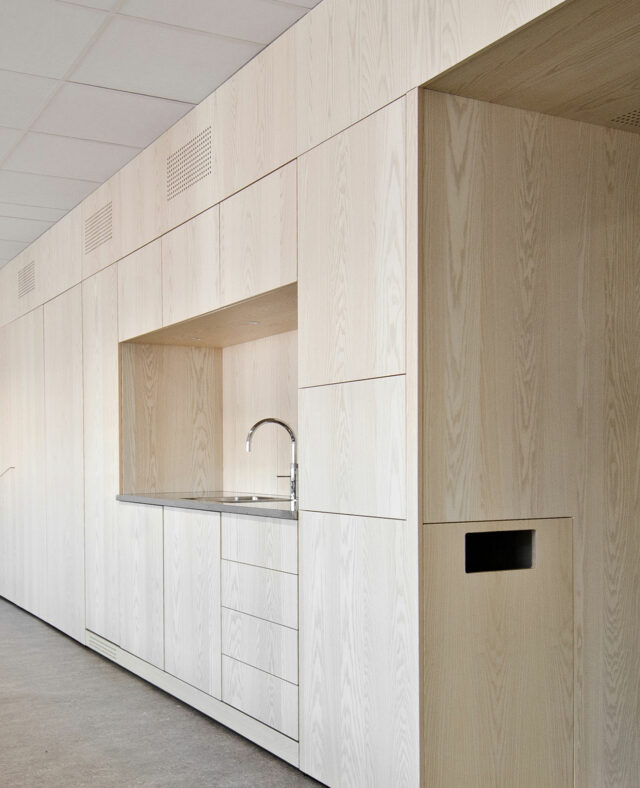
NTNU Renovation
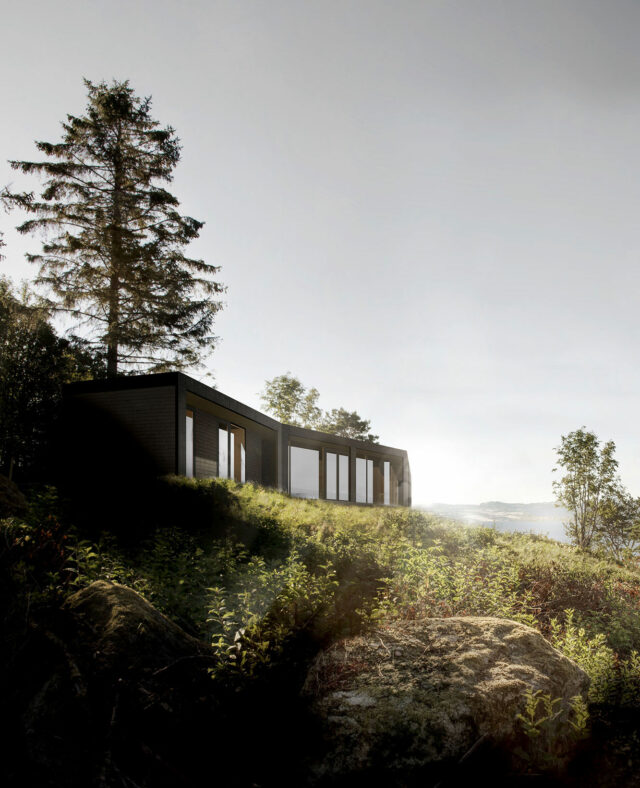
Seljelia Cabins
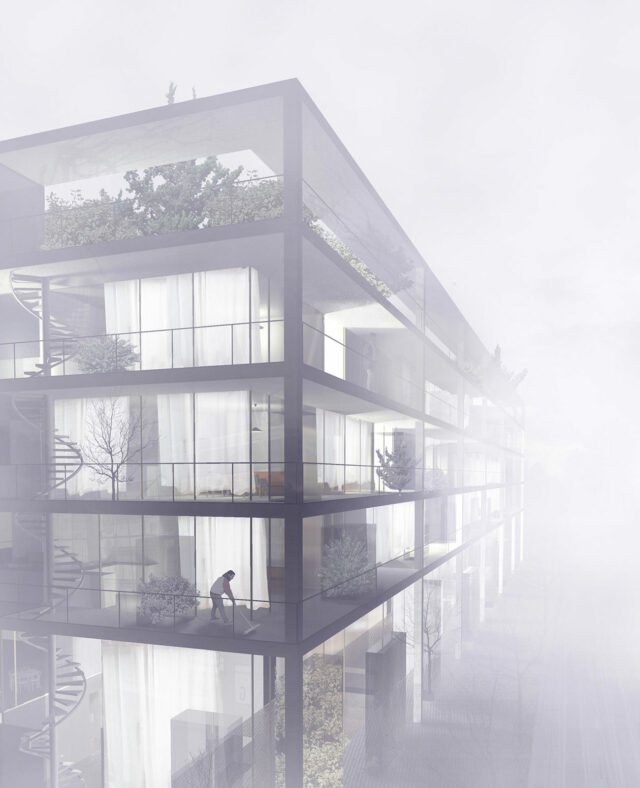
Katrineholm apartment building
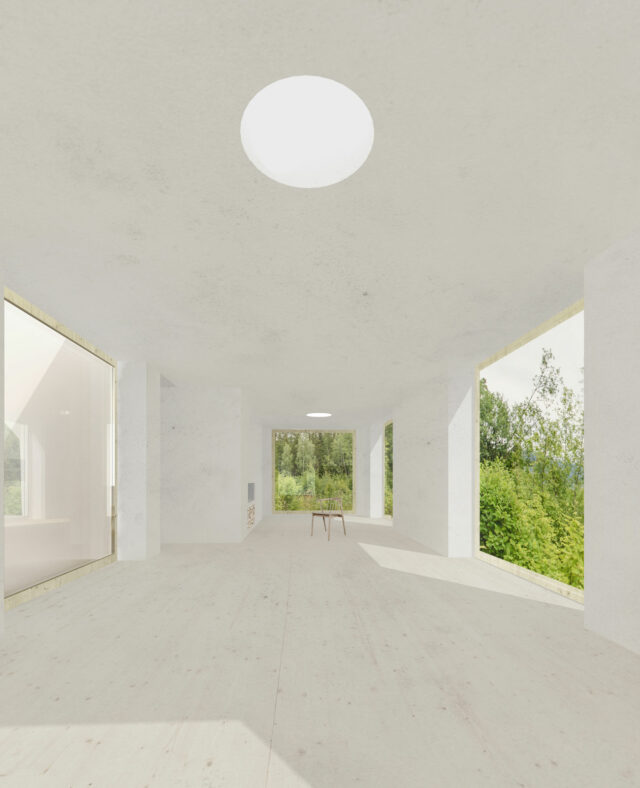
House Weng
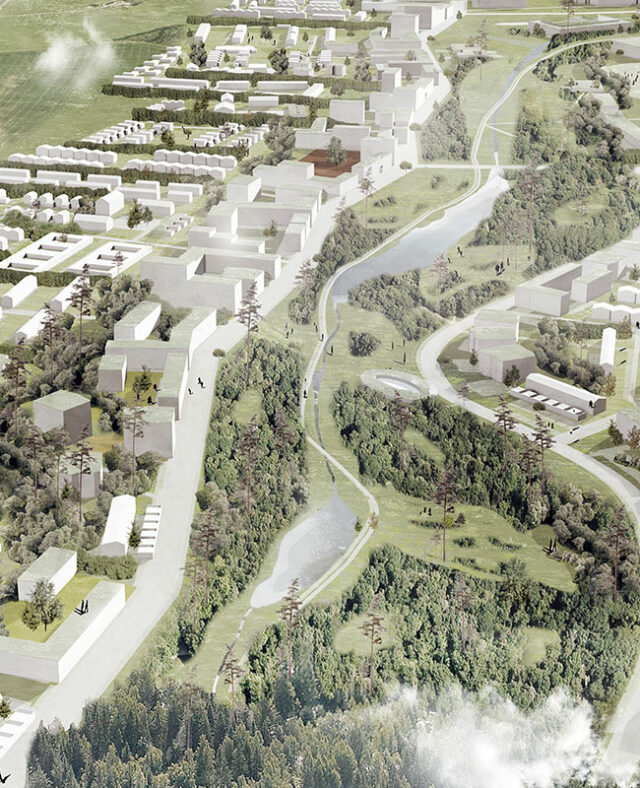
Green grid - 1st price open international competition
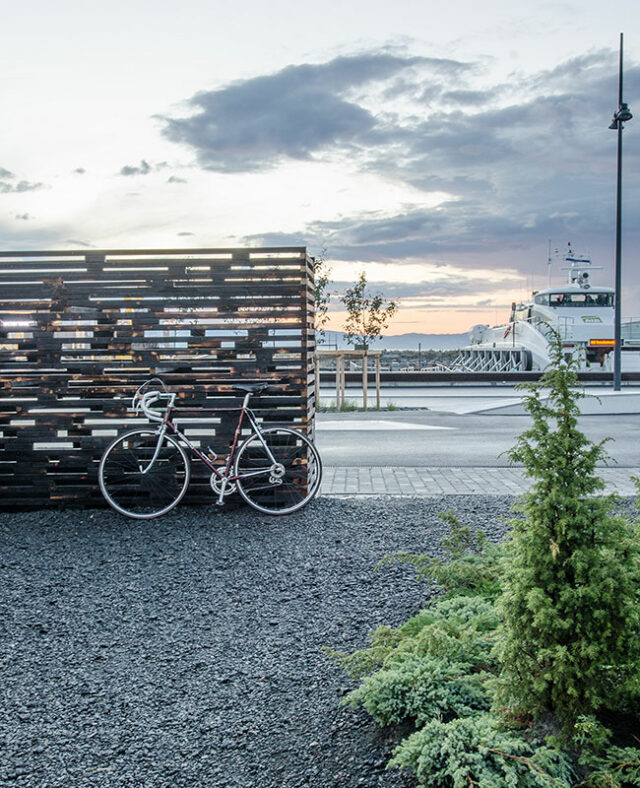
Context
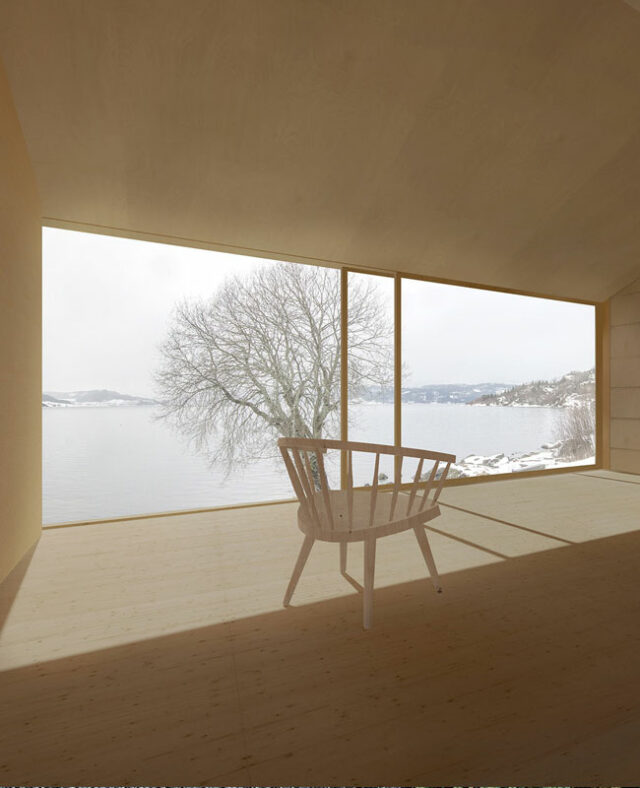
Hyttetun Byneset
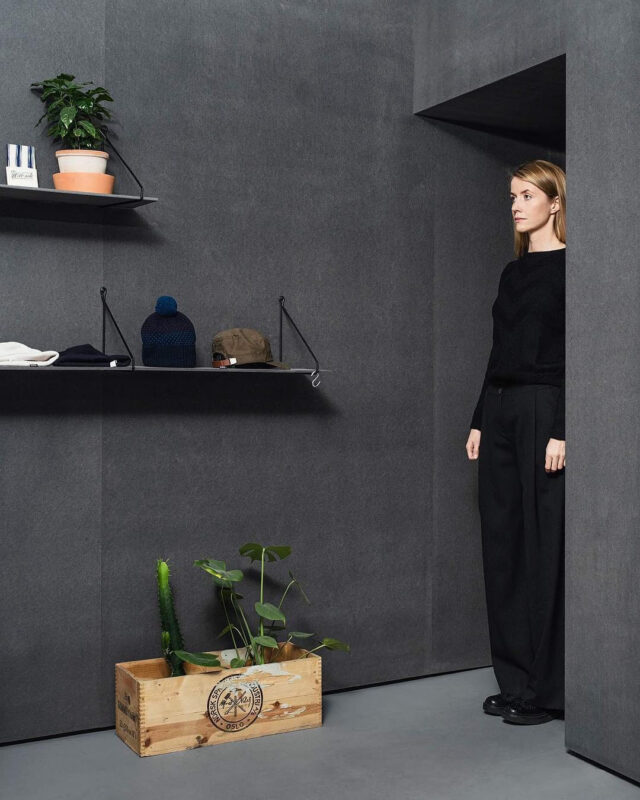
Seams Fashion store
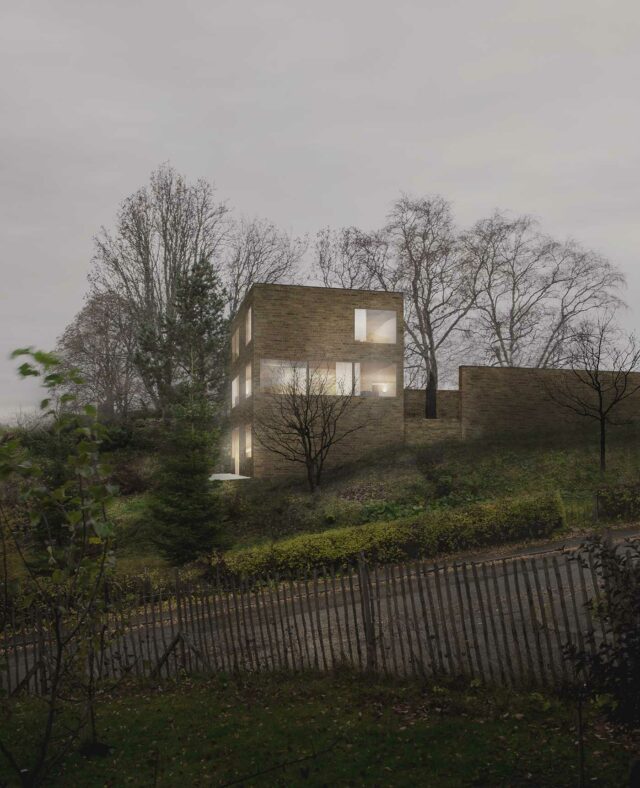
Møllebakken 41
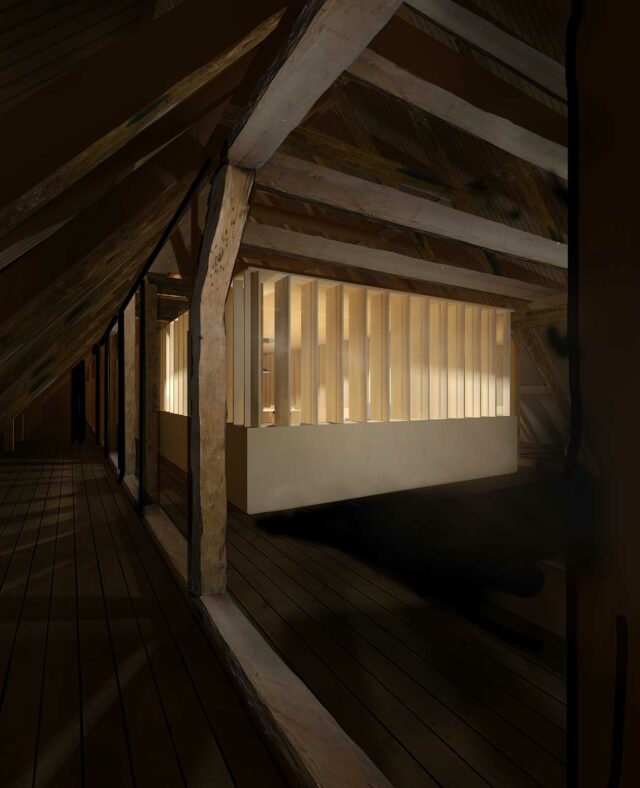
Trondheim Science center
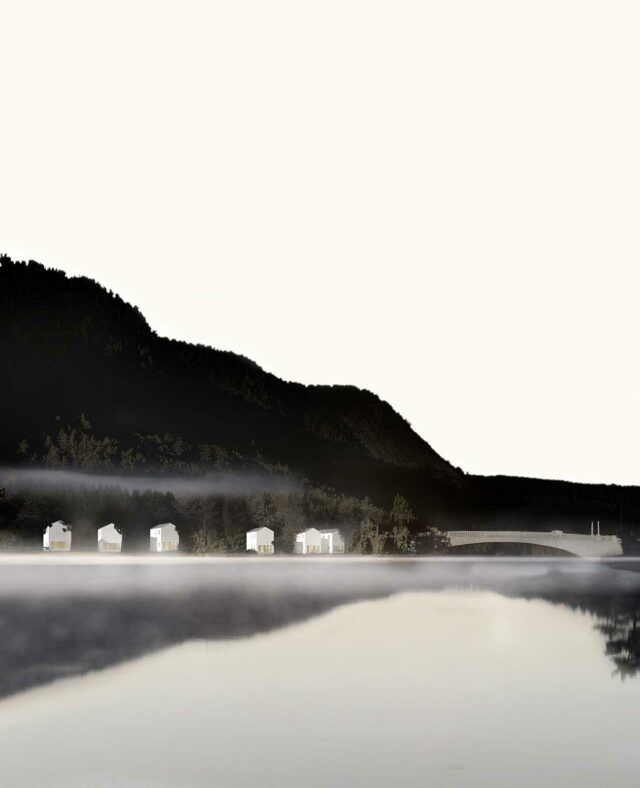
Tveitsund
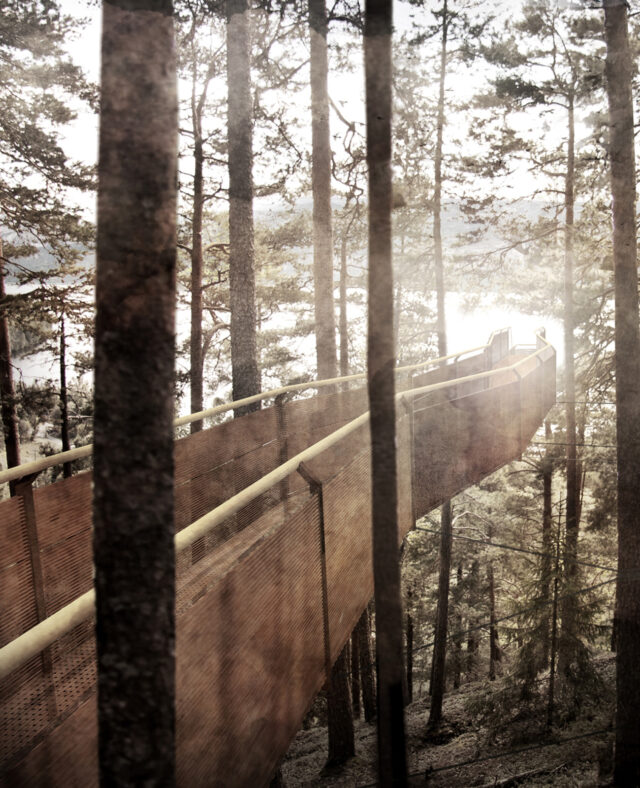
Søftestad Gruber
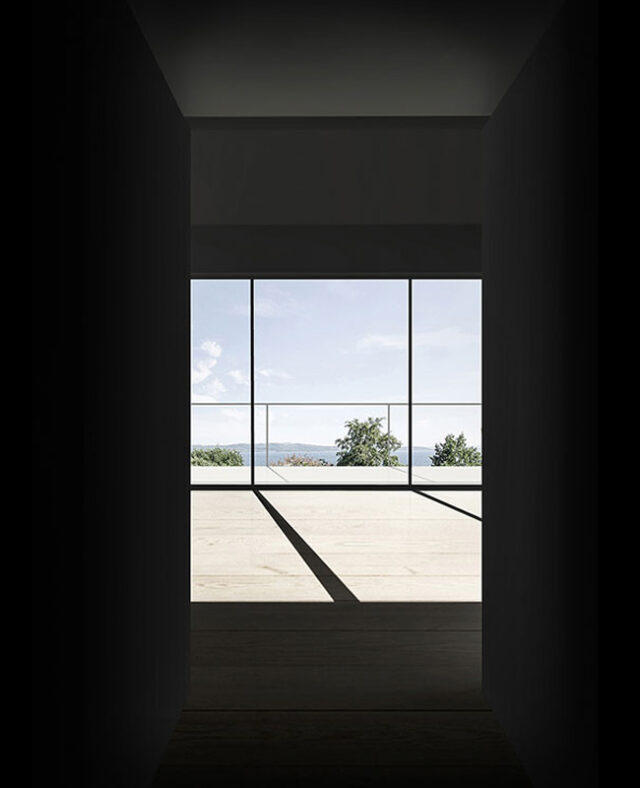
Leksvik House
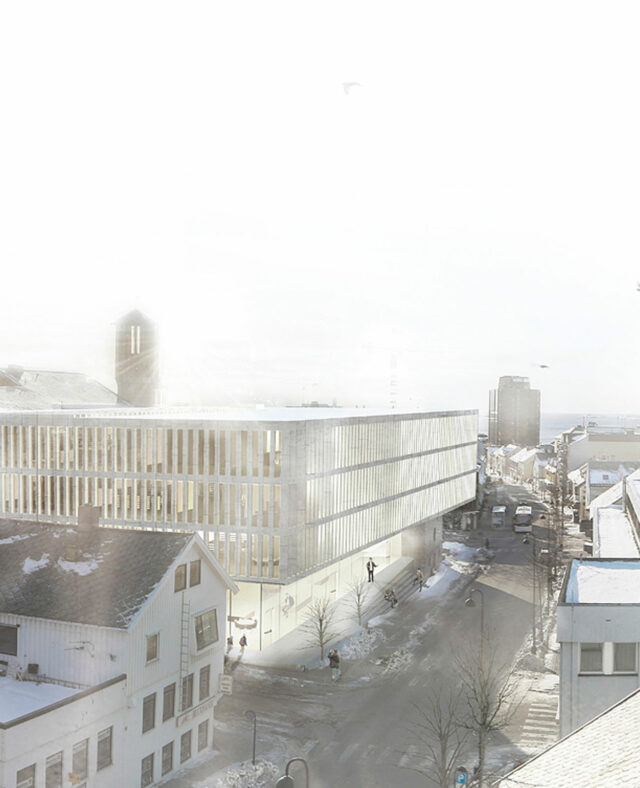
Bodø Town Hall
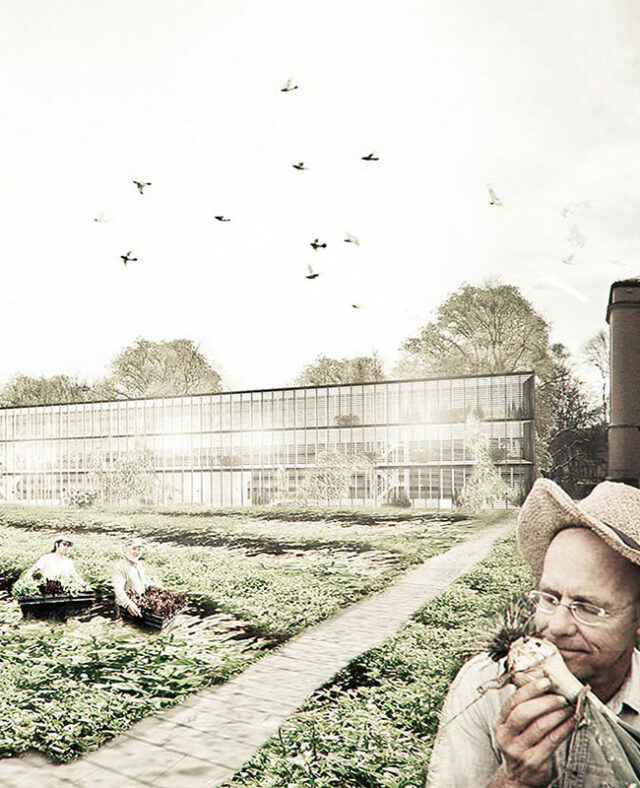
Tullinløkka, Oslo
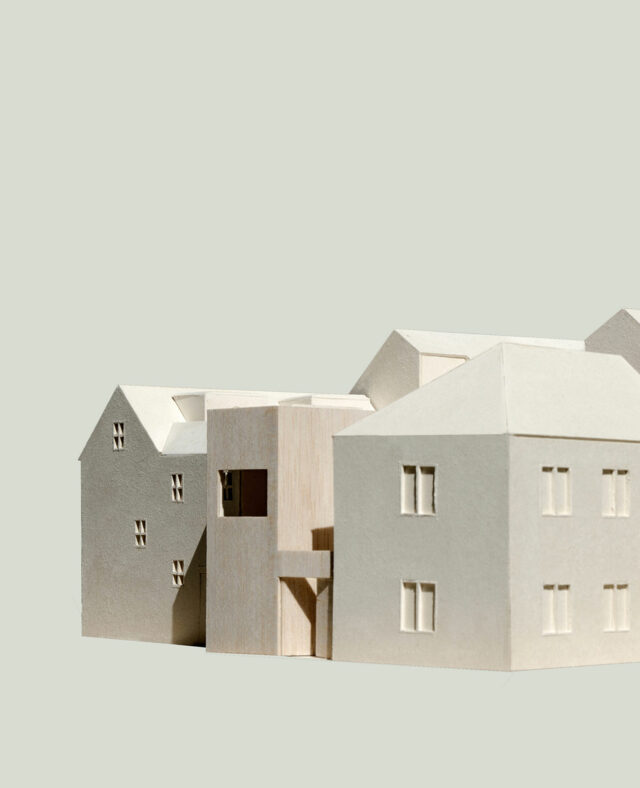
House Ø
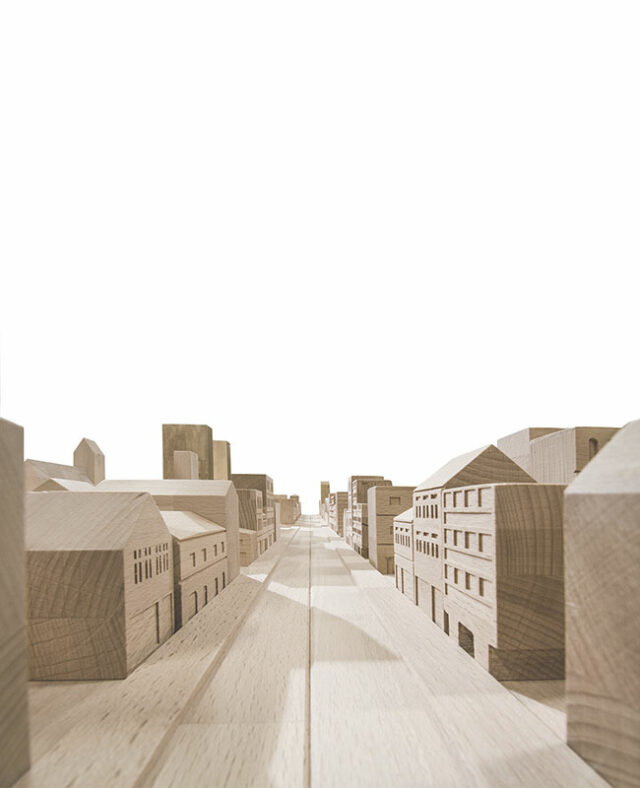
The little urbanist